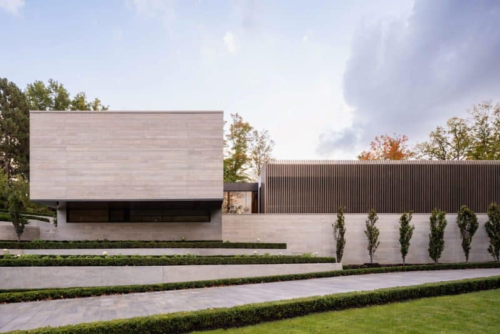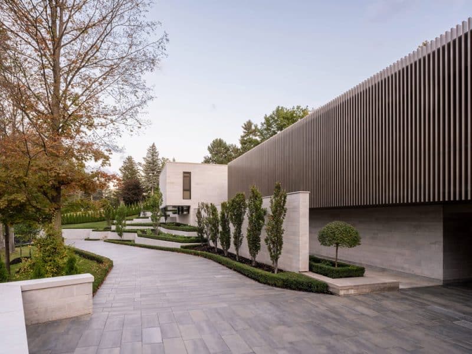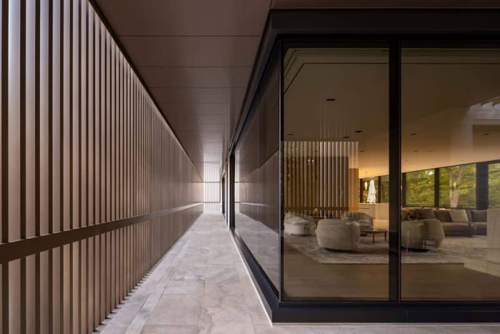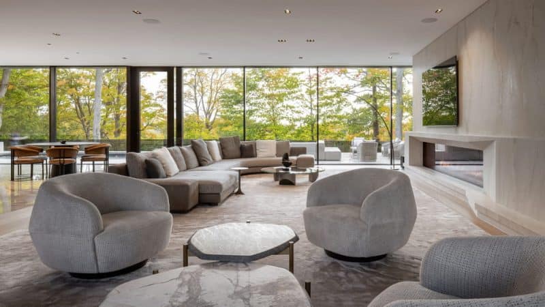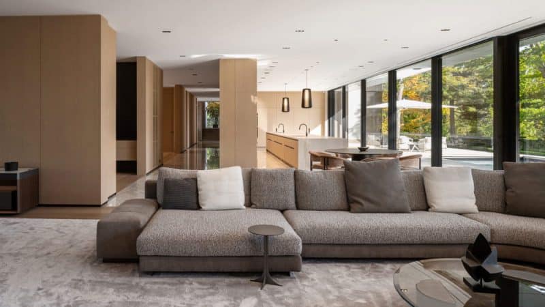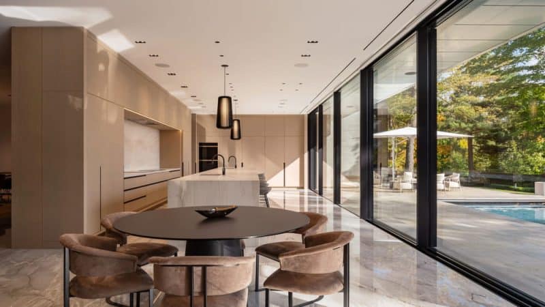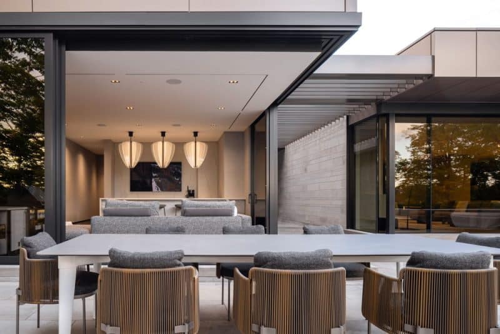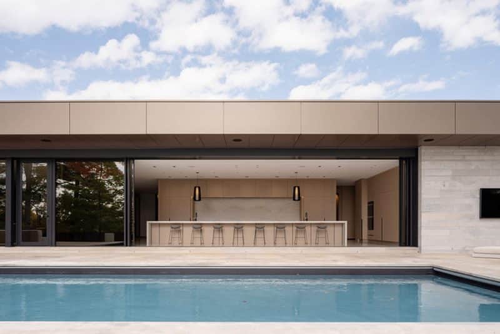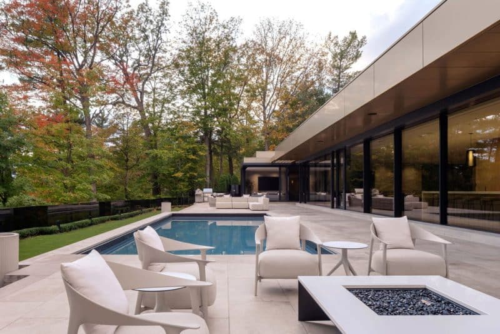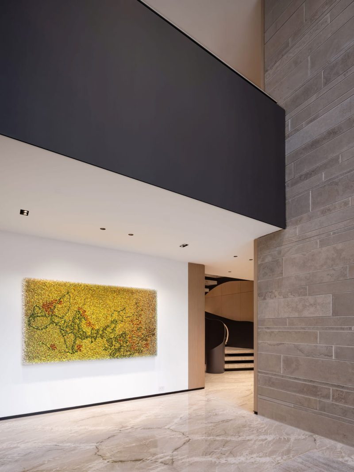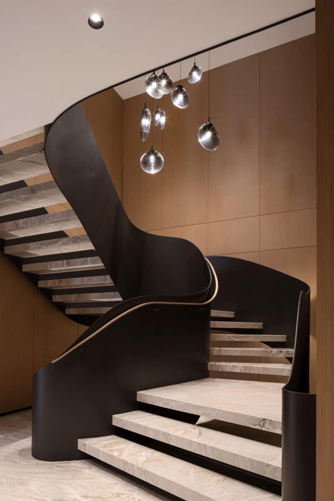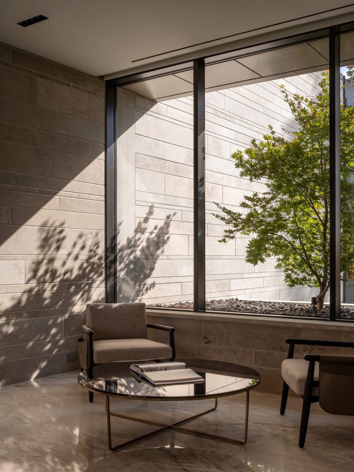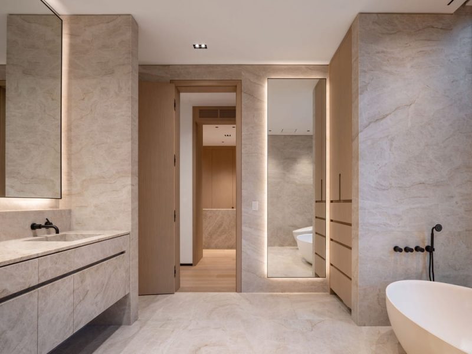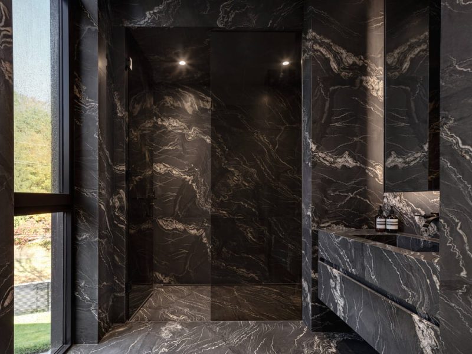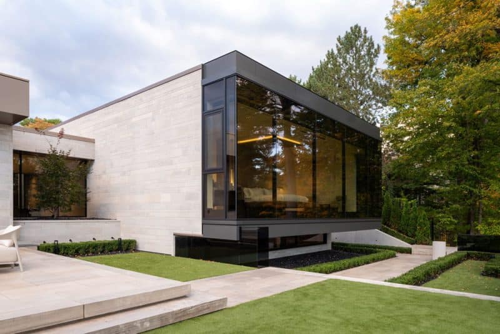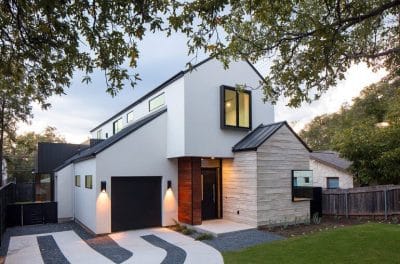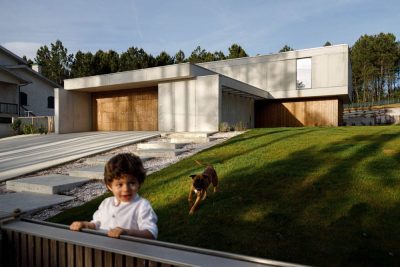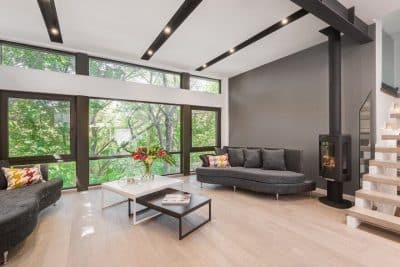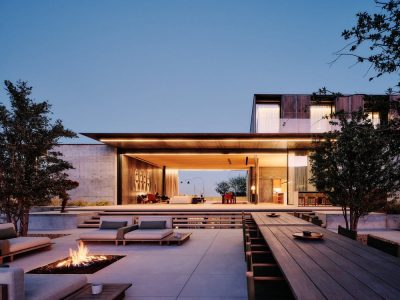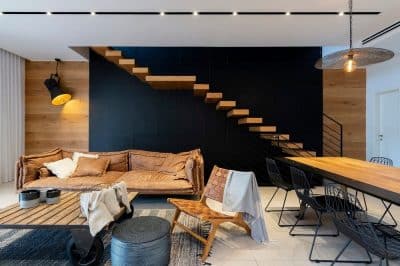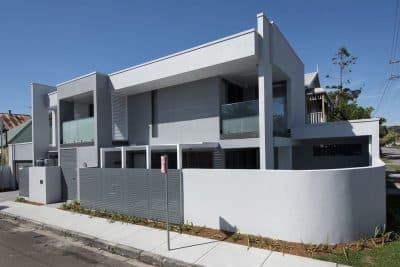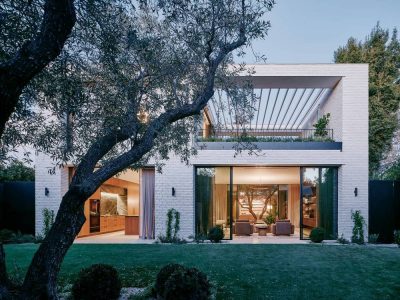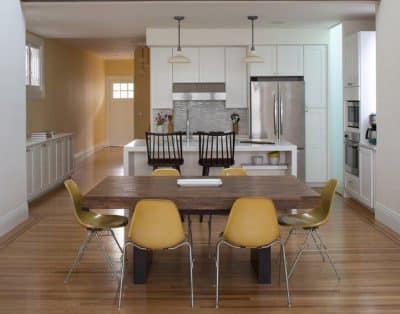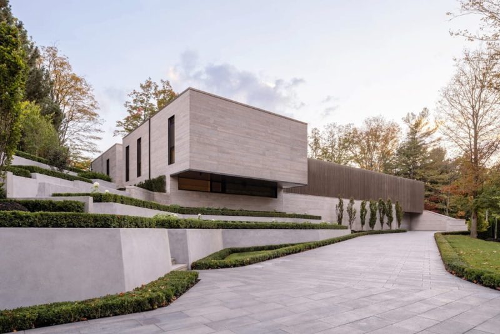
Project: The Clubhouse
Architecture: FrankFranco Architects
Location: Toronto, Canada
Year: 2024
Photo Credits: Scott Norsworthy
Perched atop a hill just north of Toronto, overlooking the National Golf Club of Canada, Clubhouse is a striking single-family residence designed by FrankFranco Architects. This home, situated in an older private community where original homes are being replaced by varied architectural styles, stands out with its clear architectural intent grounded in the roots of modernism. As the first house seen when entering the estate community, Clubhouse acts as both gatekeeper and beacon.
Site-Specific Design and Modernist Roots
Clubhouse optimizes its plot with a site-specific design that reinterprets opulence as quiet and livable. This project, three years in the making, showcases the exceptional results of FrankFranco Architects, a 2024 Architizer Best Small Firm winner. The T-shape design anchors the structure and organizes the interior spaces, while the cantilevered portions give an illusion of defying gravity.
Privacy and Openness
With minimal windows facing the street and impenetrable acoustic insulation, the home offers seclusion. A 130-foot-long privacy screen made of anodized aluminum runs along the northern wall, controlling sight lines into the home from the main road. This screen not only provides privacy but also diffuses sunlight and wind, allowing residents to enjoy the terrace comfortably.
Contrasting the fortified front, the rear of the house is completely open, with south-facing glass walls that embrace the natural surroundings and provide expansive views. The interior spaces flow seamlessly towards the rear, where amenities like a cabana, pool, deck, and backyard can be enjoyed.
Unique Interior Navigation and Design
Clubhouse is designed for hosting business events and entertaining. The private frontage includes an expansive garage and covered carport. Guests enter on the lower level and are guided by a central staircase designed as an art installation. This staircase features pauses at two landings, allowing guests to appreciate the ascent and the home’s design details.
Upstairs, the spaces are aligned along the back of the house, featuring a vertical garden wall, a monumental fireplace, and an interior sculpture garden. The professional-grade kitchen and elegant dining and lounge areas cater to guest needs. FrankFranco’s interior design incorporates natural elements and features primary finishes like locally sourced Eramosa limestone and Everest quartzite, creating a harmonious palette throughout the home.
Sustainable Practices and Energy Efficiency
FrankFranco Architects emphasized sustainability in Clubhouse’s design. The home’s east-west orientation supports passive solar heating, while high-performance tinted windows limit air conditioning. The residence is powered by electricity and cold weather heat pumps, with a hydronic system capturing and distributing surplus heat. The mechanical system includes 11 zones with integrated air handlers and heat recovery, ensuring efficient heating and cooling. In summer, excess heat is transferred to the outdoor pool.
A Legacy Residence
Clubhouse is designed to be a legacy project, surpassing trends to provide a forever home for the current and future residents. This modernist beacon by FrankFranco Architects exemplifies how thoughtful design, sustainability, and architectural intent can create a timeless and livable space.
