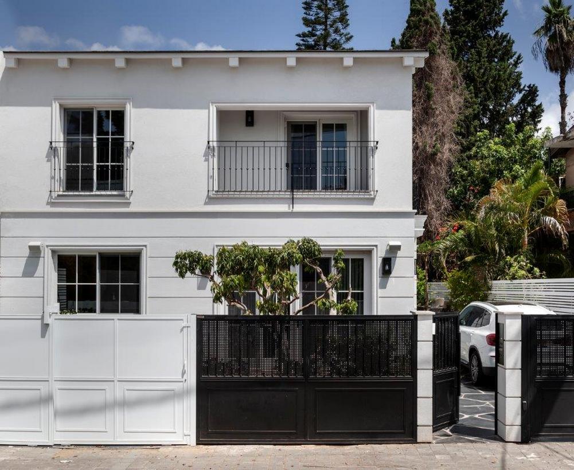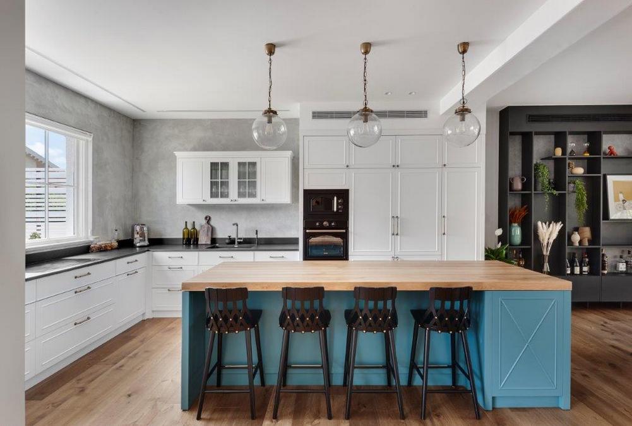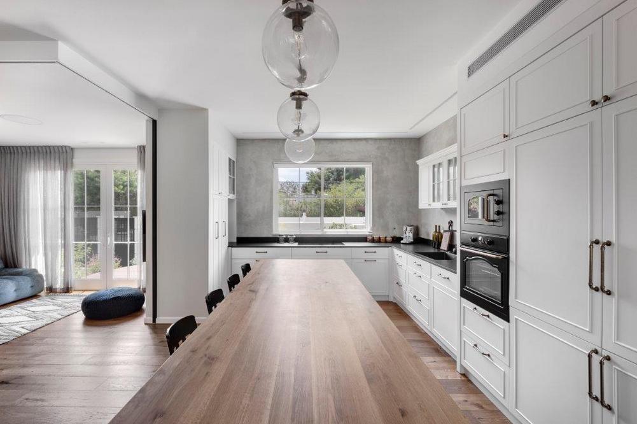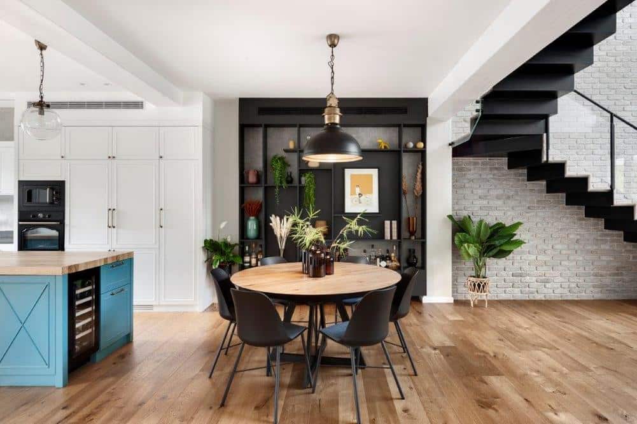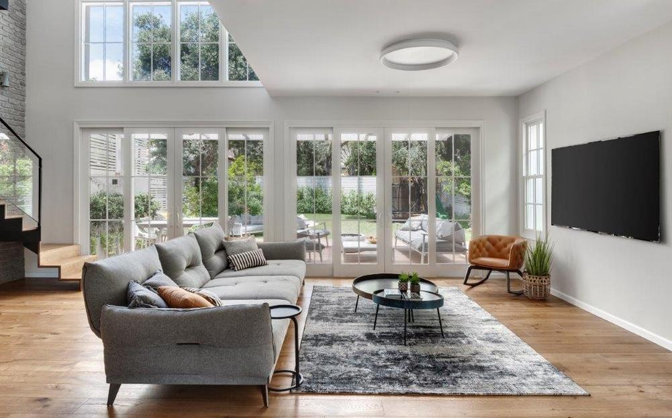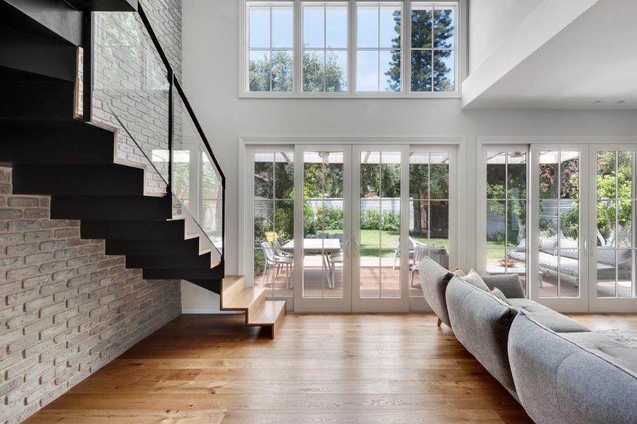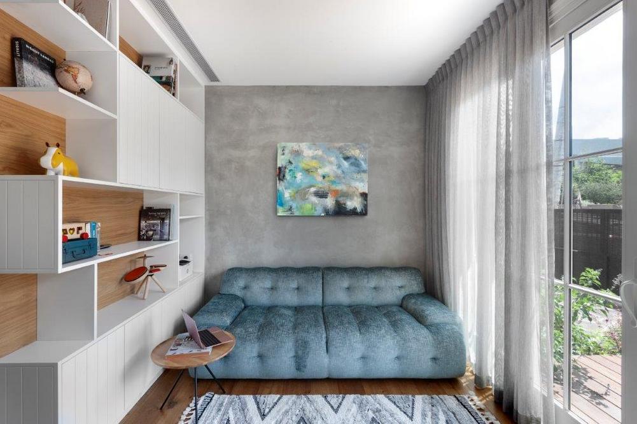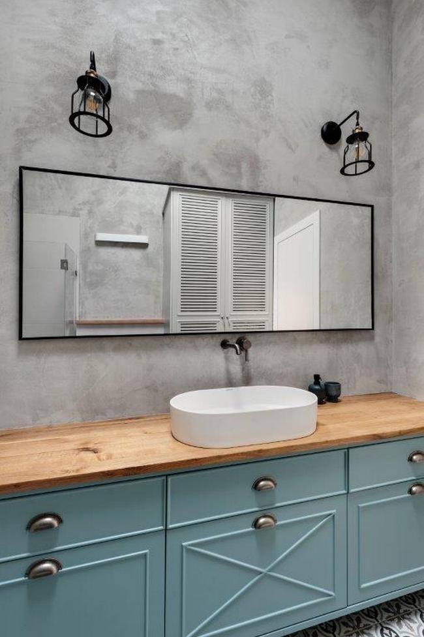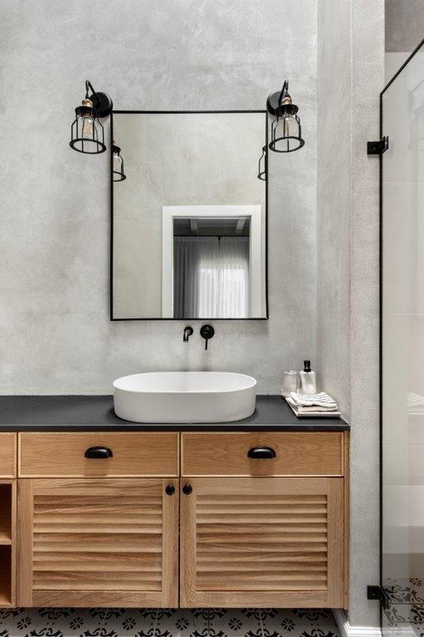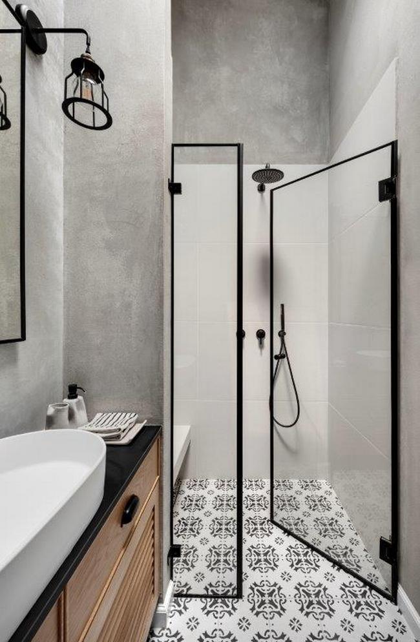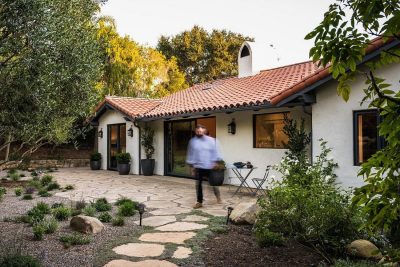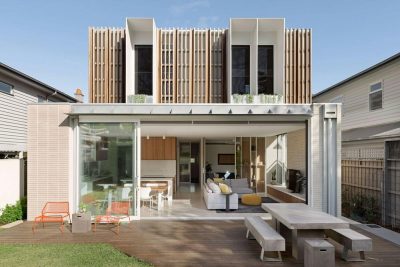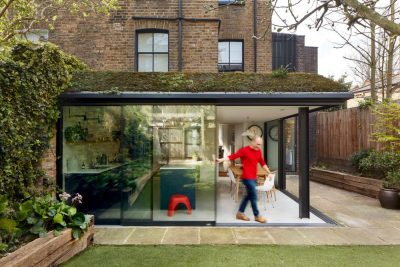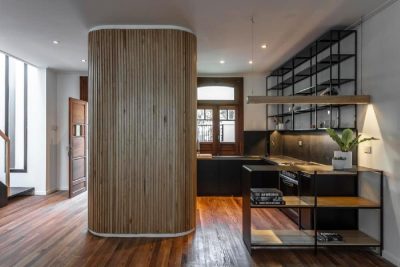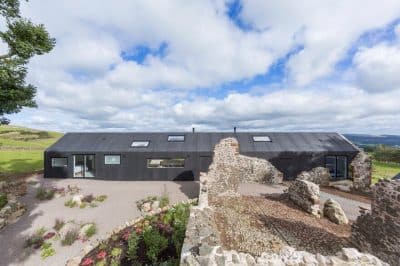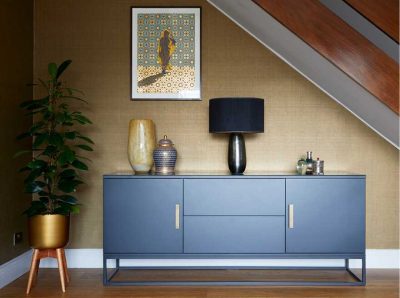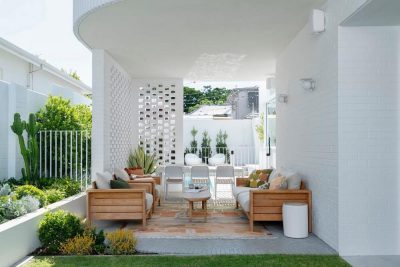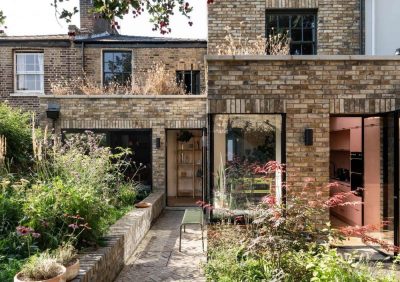Project: comfortable new home + garden
Planning and design: Halel Architects
The residents: A family of five: a couple and their 3 daughters. He works in a startup and she works in the media industry
Location: North Tel Aviv, Israel
Plot: 400 sqm
Built area: 200sqm
Duration of renovation: 8 months only
Photography: Oded Smadar
Hiring a professional often means getting the best solutions to challenges you did not know how to tackle. The Halel design duo worked their magic to transform an old house into a dream home.
The family’s idea of a dream house was a cozy, inviting, and comfortable new home, plus garden, in Tel-Aviv.
Realistically speaking, it is quite a challenge to find a property that ticks all these boxes especially in the North Tel Aviv area.
The couple decided to purchase an old property with the intention of demolishing it. The architect Shira Moskal and the designer Hadas Rott helped the couple realize that this was not the only option available to them, and thus, within 8 months, without going through the demolishing and rebuilding process, the deteriorating property was metamorphosed into a completely brand-new home.
The house was the realization of a dream with a homogenous flow between the interior and the exterior parts of the property. An inviting new garden was designed, and the house was fitted with brand new features as if it were built from scratch.
The vision: The couple had always dreamed of owning a house in Tel Aviv. They wanted to move from their flat into a property that would include separate bedrooms for each of their three daughters, a spacious master bedroom, a very large kitchen, and a generously sized living space complete with an entertaining area, a family area, and a cozy garden.
The biggest challenge was avoiding the complete destruction of the house which was bought as a property intended for demolition.
The Halel duo said they found a very old property that was planned very impractically. The exit to the garden was through a clunky staircase that blocked the exit. Pillars in the main living space and a kitchen that was closed off from the main living area made the space feel detached from the rest of the house as well as the garden. Architectural solutions were suggested that focused on redesign and creative thinking. Hence, they completely gutted the interior and remodeled it to create an optimal spatial balance that also flowed well into the garden. A new living space was created with the garden complementing the interior by offering a variety of seating corners, an external kitchen, and a lush green setting.
More about the renovation: One of the key changes carried out was the complete destruction of the staircase in the living room space. A new metal sculpture-like staircase was fitted instead giving a lighter feel to the space. In order to remove the lounge pillars, a wood-cladding steel beam was fitted to provide structural support. Another beam was fitted to give the common parts a more harmonious feel. Emphasis was put on creating ample storage space with the use of hidden cupboards in the entrance to the house as well as taking advantage of every nook and cranny across the property.
The Kitchen: This was designed as a clean and open space. A built-in fridge fitted out of sight behind cupboard doors. The kitchen is white and contrasted with concrete effect plaster creating a very interesting look. A family corner was created alongside the kitchen with large windows that open out into the garden. This lovely corner was separated from the kitchen with the use of pocket doors that once opened, are completely hidden in the wall creating one large open space.
The second level: the top level is home to three children’s bedrooms, a shared bathroom, and a master bedroom that includes a luxurious en-suite bathroom. The level’s ceiling, which was previously covered in plaster, was exposed to reveal a sloped ceiling with wooden beams and extra headroom that gave the space more power. In addition, this allowed for more light and ventilation across the entire level.
The old property had small balconies that were preserved and serve as a reminder that the old elements of a property can be enjoyed along with its new features creating a unique and interesting combination of vintage chic blended with modern design. Each balcony was tiled with nostalgic decorated tiles.
Materials and color palette: The idea was to use a calm palette of white, grey, and black with a touch of color added to each of the spaces throughout the property. We created an open, airy, and spacious entrance with unusual basalt fragment tiles. A brick wall was built creating an intimate corner within the open space. Wooden floors were fitted to give the space much warmth and steel was incorporated into the staircase. The wide openings give the impression that the garden literally blends in with the internal spaces and adds greenery all around. The idea was to choose unique and interesting materials that would still be harmonious and easy on the eye and create a serene feel immediately upon entering the property.
“this project involved replanning of the entire property to ensure the perfect division of space, as well as opening it up through the use of a variety of different features”, say the Halel team. “the property, as a whole, is greater than the sum of its parts”, they add. “The small balconies, the high ceilings, the hidden storage solutions, as well as the use of pocket doors – all transform a small house into a big one without adding even one square meter to the existing structure”.

