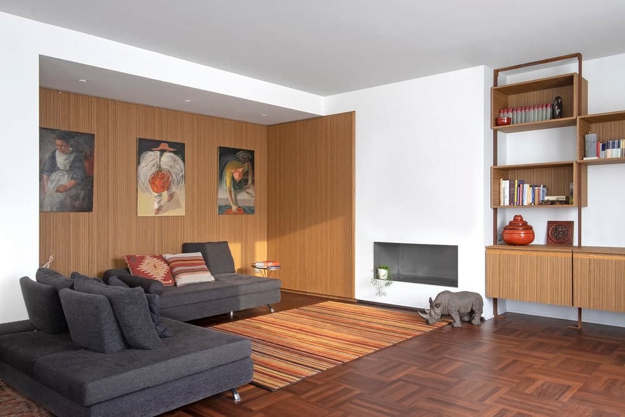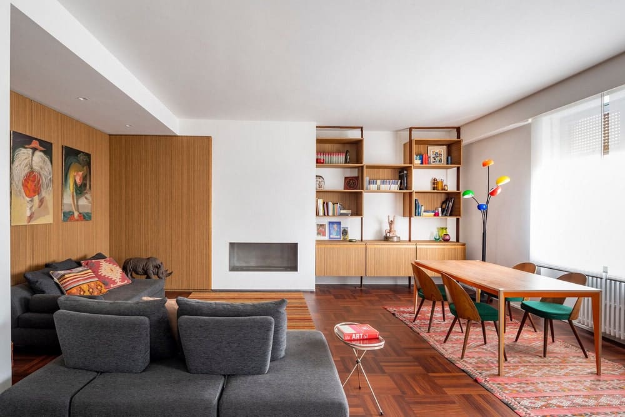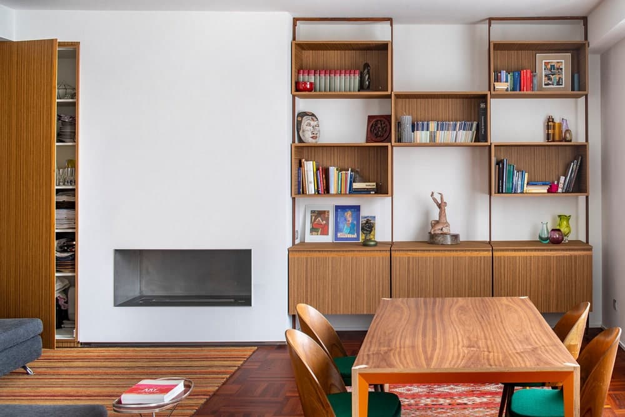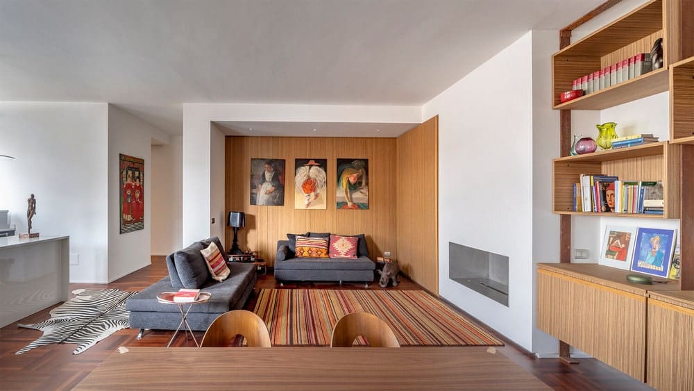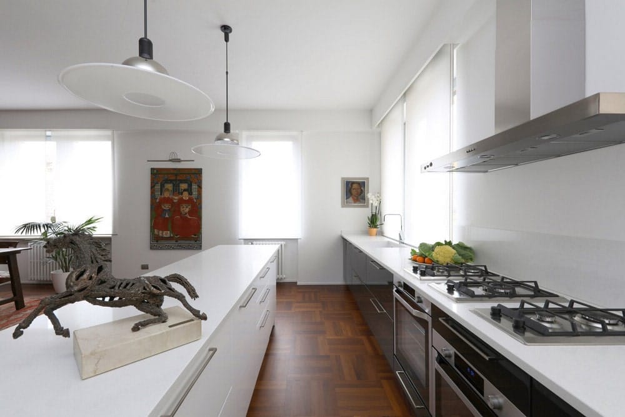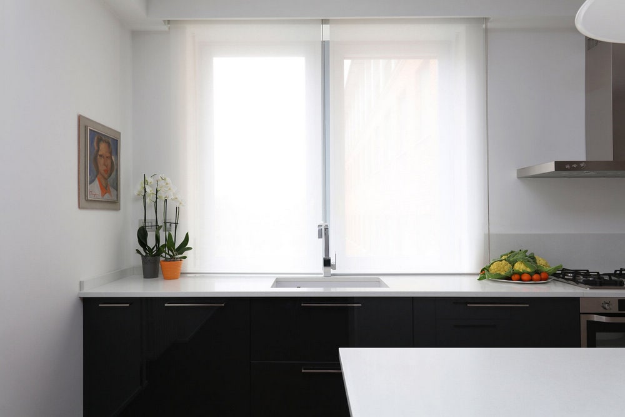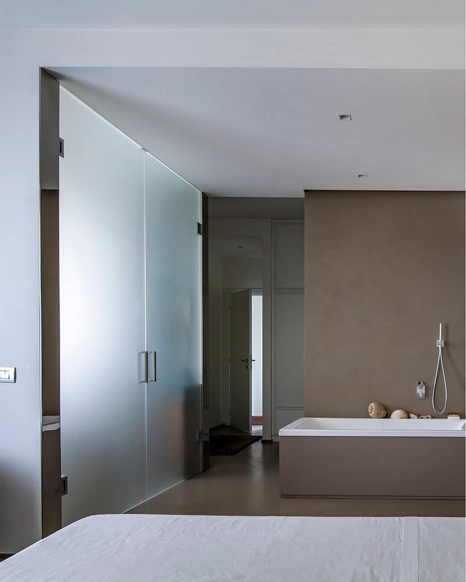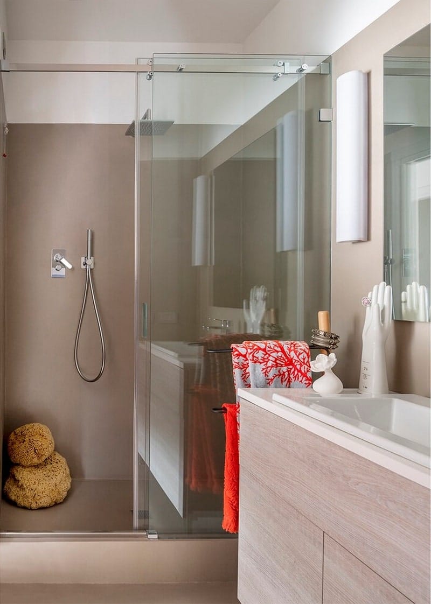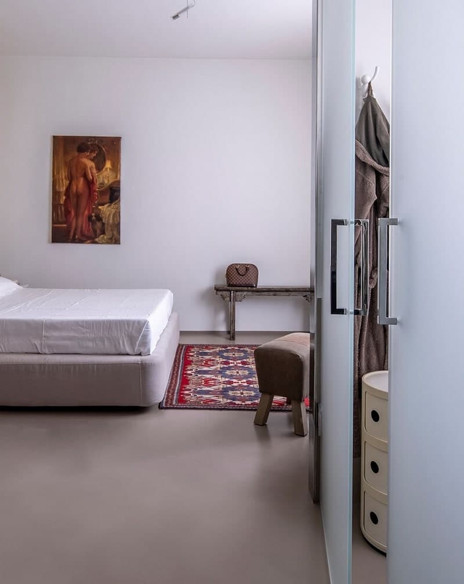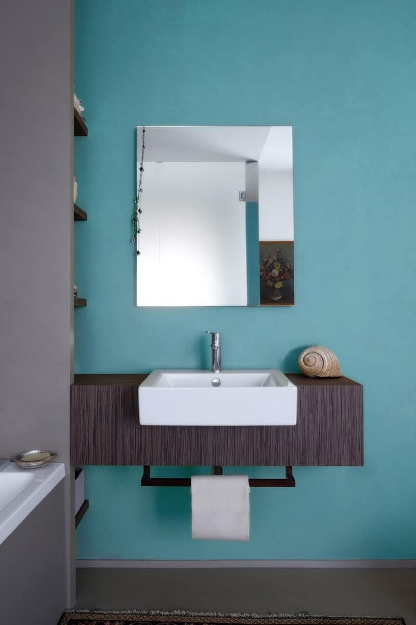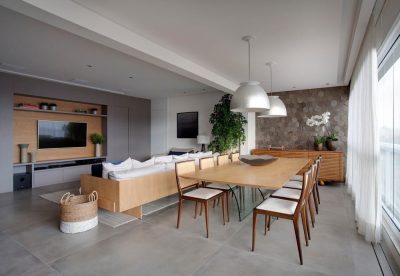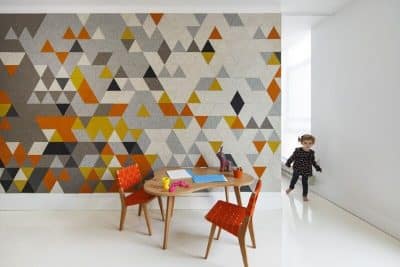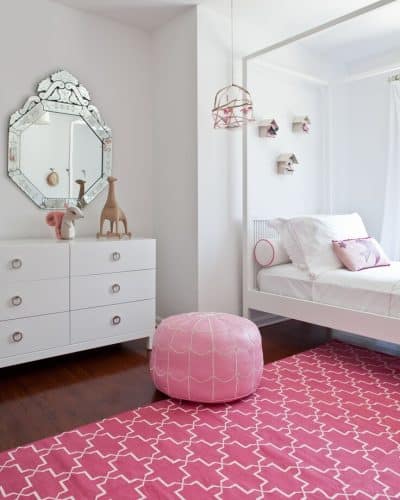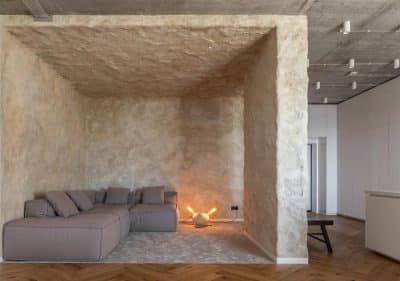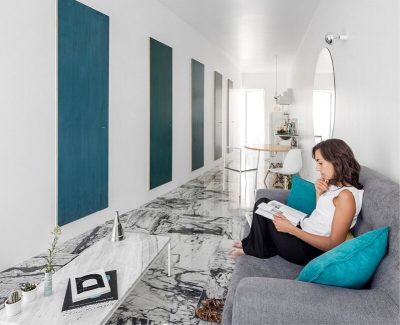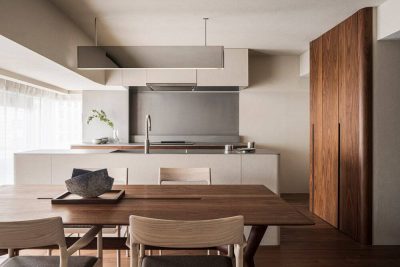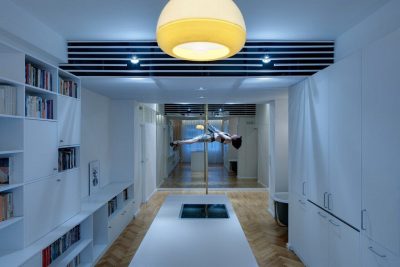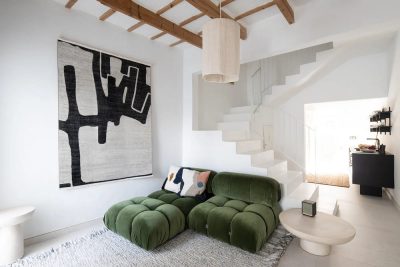Project: Tosio St. Apartment
Interior Design: Alepreda Architecture
Location: Northern Italy
Area: 1400 sf
Photography: Ottavio Tomasini
The Tosio St. Apartment transforms a dated layout into a contemporary, flexible, light-filled space. The original floor plan was segmented into small rooms and had a labyrinthine circulation with no access to natural light. The new layout includes a large kitchen-living area for entertaining, a study, a powder room, a guest bedroom and master suite.
Aside from the architecture, Alepreda designed a number of custom elements including a zebra wood boiserie which conceals a large storage closet and provides a picture rail for hanging artwork; a bookcase built with zebra wood and raw steel; the custom stained oak vanity in the master bathroom. All the millwork details were prototyped in our Brooklyn workshop and the final pieces were built by a local woodworker.

