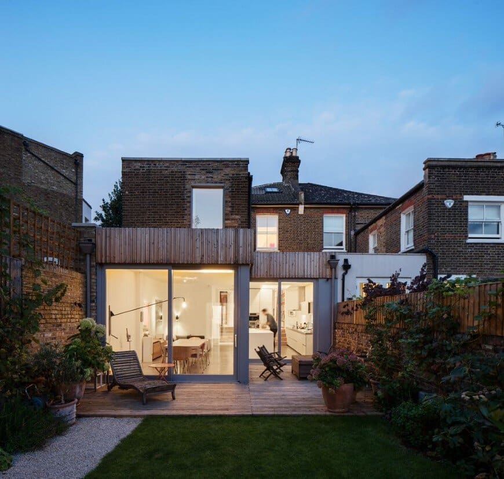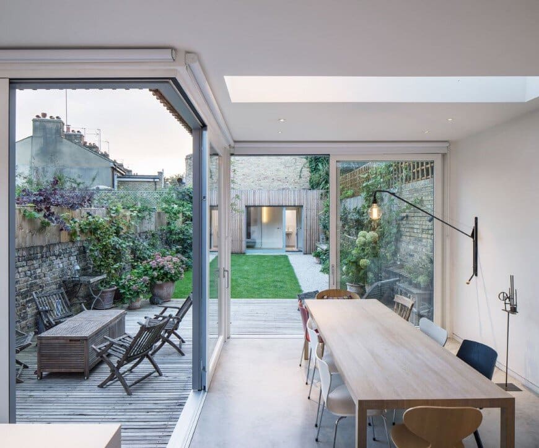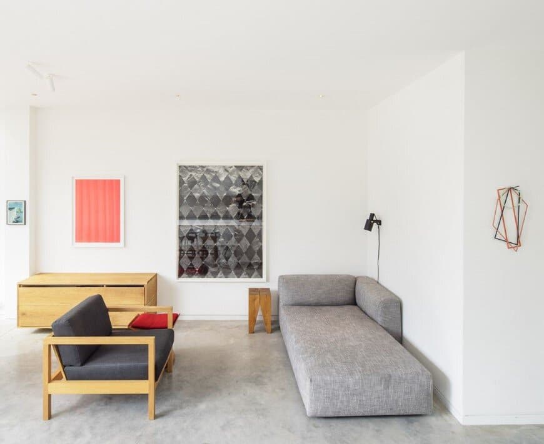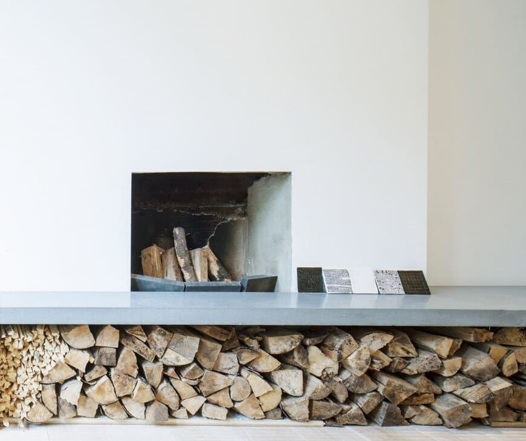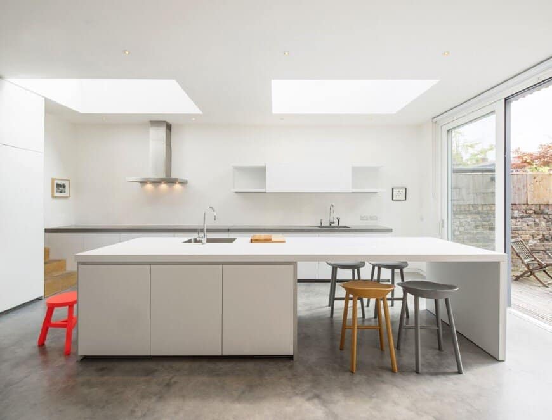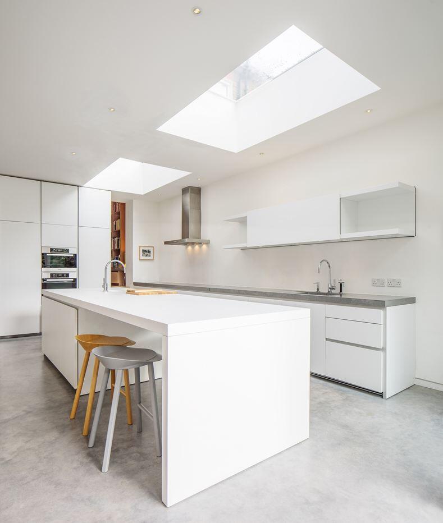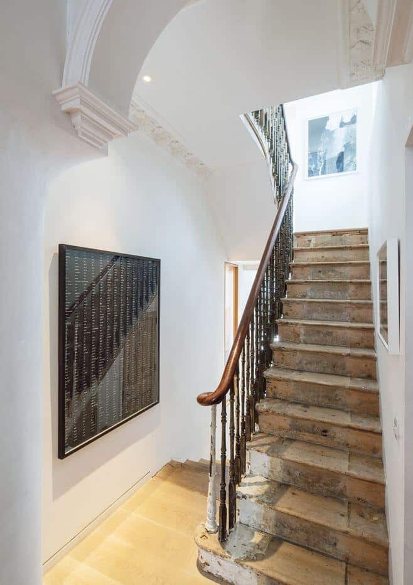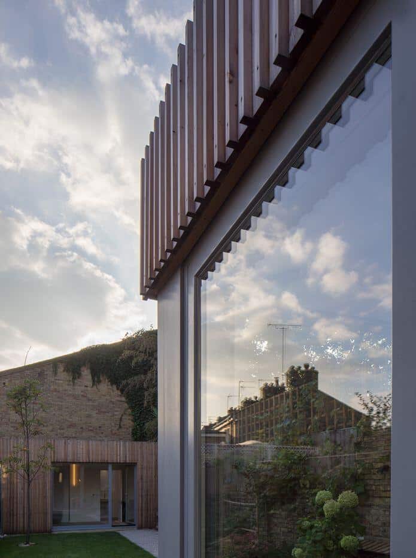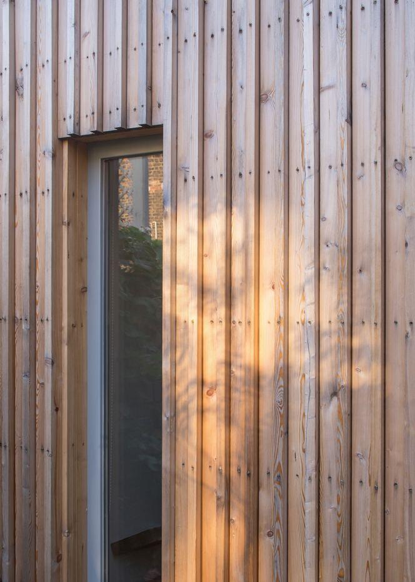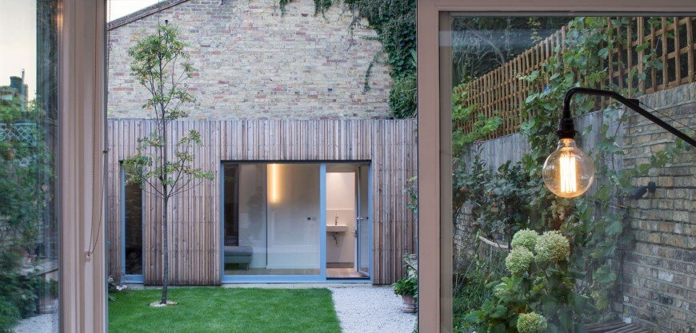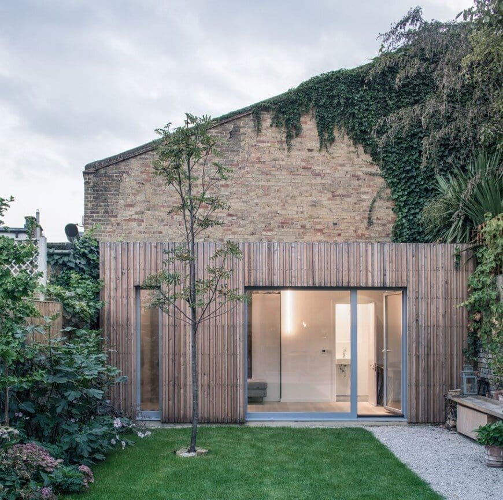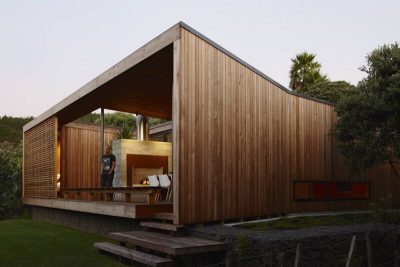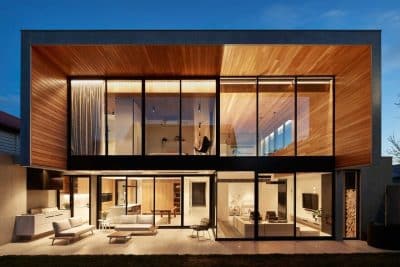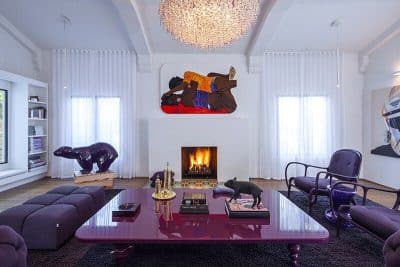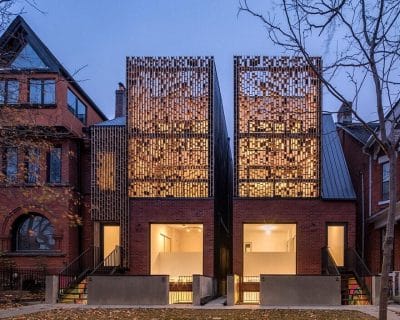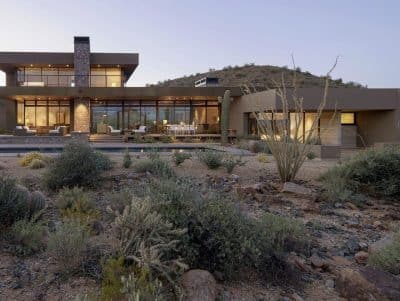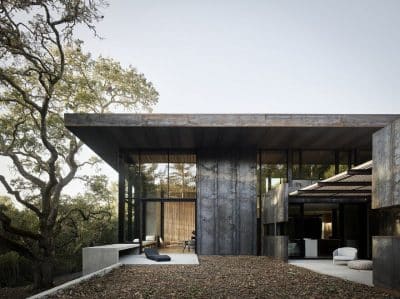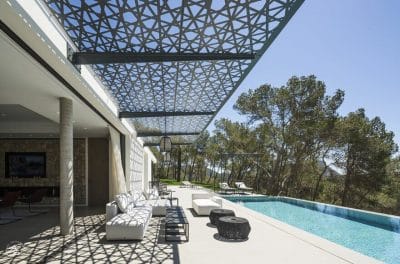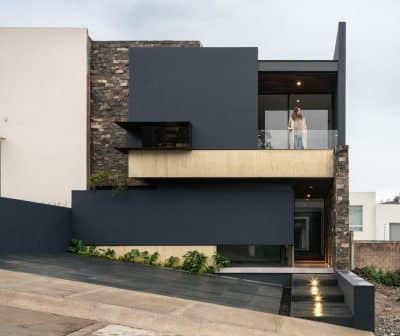Highlever Road is a Victorian semi-detached house in West London that was completely renovated and expanded by London-based Haptic Architects.
The architect’s description: The intention was to form a connection between the old and the new, to juxtapose the Victorian craftsmanship and love for intricate detail with modern construction techniques and to create generosity of space and light.
The new extension learns from the existing Victorian building’s architectural intent; with well-proportioned spaces, generous floor-to-ceiling heights and windows that allow plenty of light to flood the rooms. The modern extension amplifies this, creating even bigger volumes with enhanced daylight.
The new interweaves with the old, through a continuous concrete element or ribbon, extending from one side of the house; the Victorian living room to the modern kitchen at the rear of the property, integrating fireplace, storage, seating and kitchen.In summer, the interior space extends seamlessly into the garden and connects with a garden studio.
We utilized a limited palette of materials and colour with oak and concrete featuring throughout the property and contrasting to the white walls and kitchen. The extension was clad with slender slats of untreated larch, which will naturally grey over time. The straight laced, vertical timber cladding to the back extension and the garden studio, gives the volumes a clear monolithic form. The untreated timber slats create a surface, which appears soft, drape-like and tactile, with a subtle three dimensionality.

