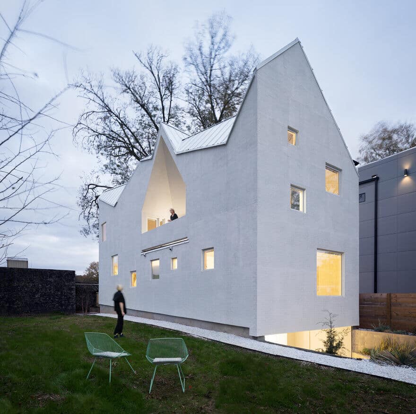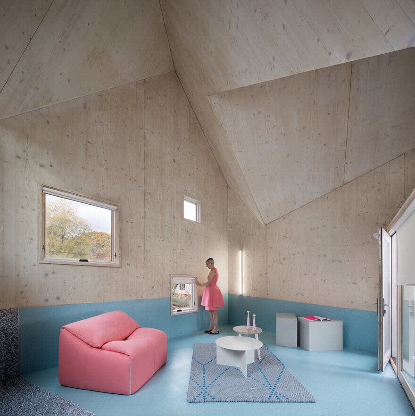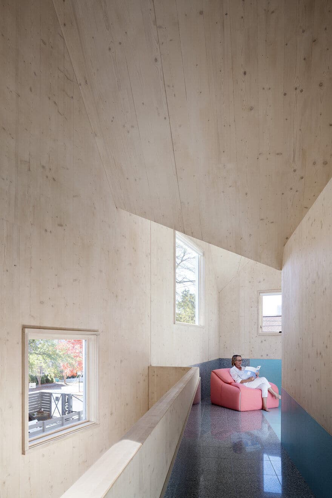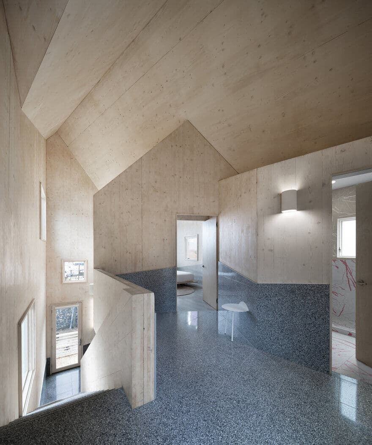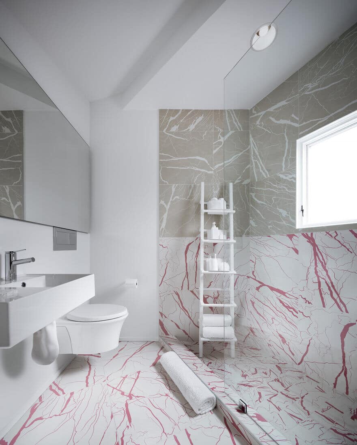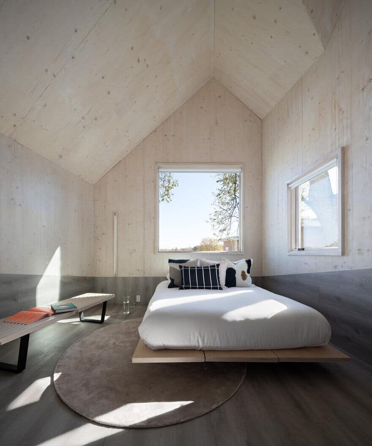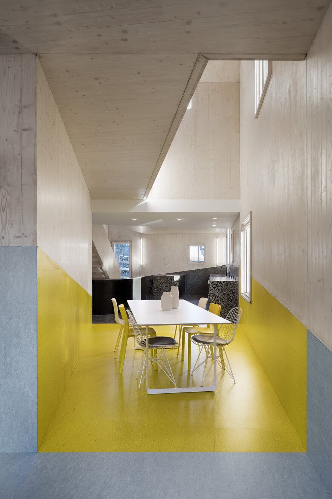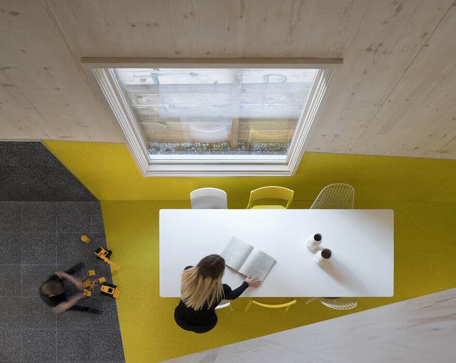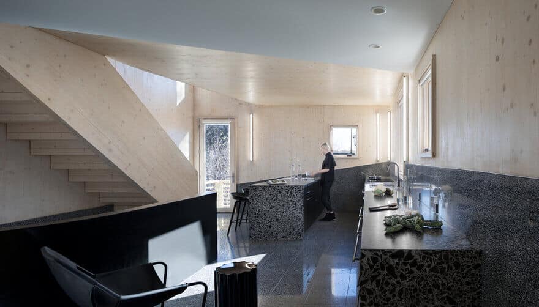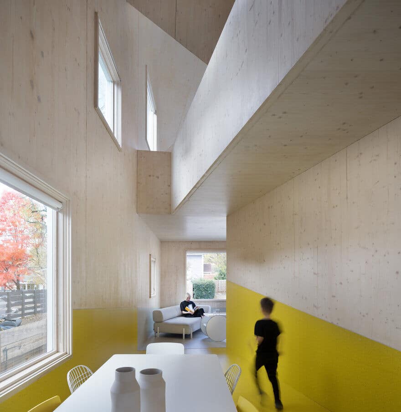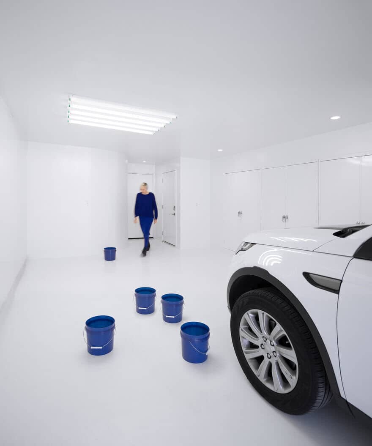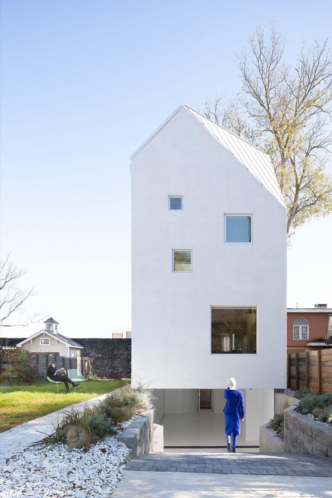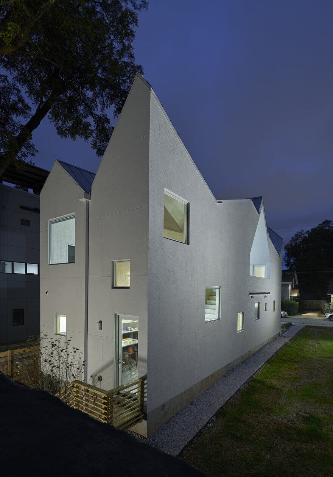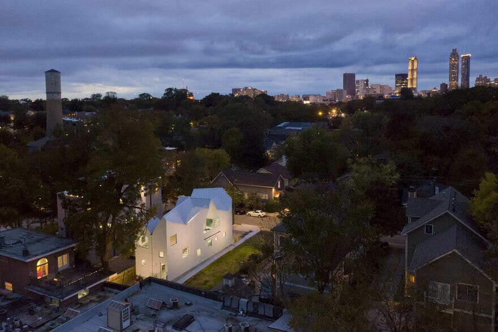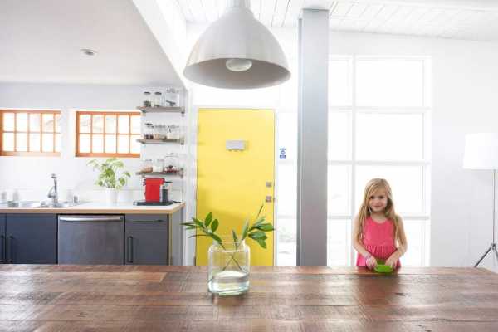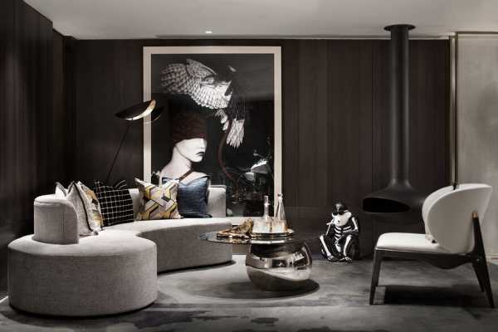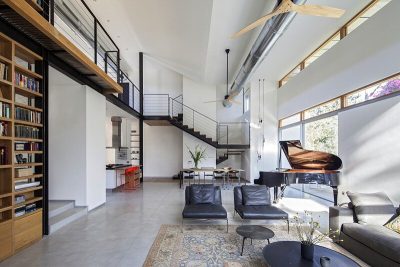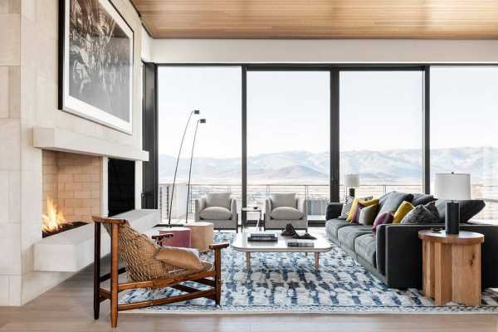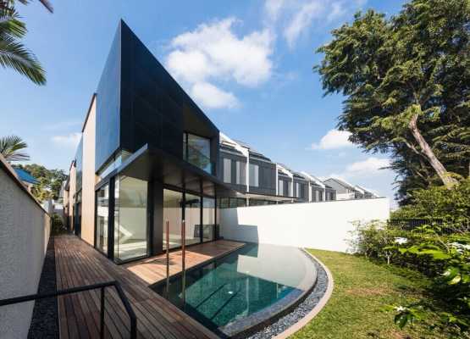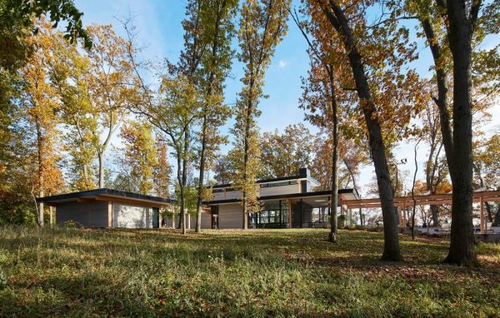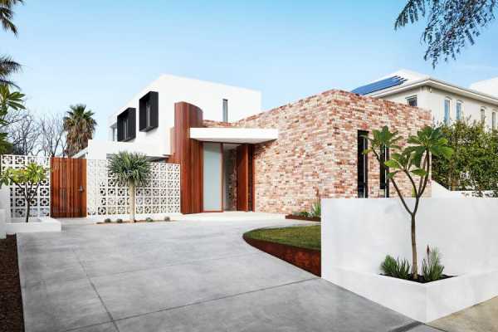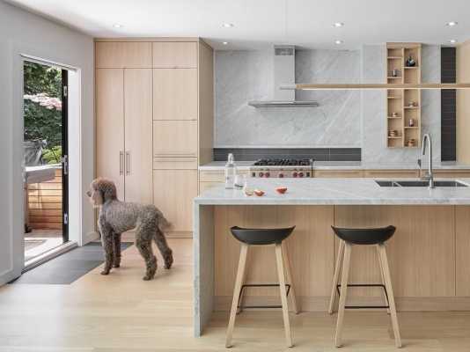Project: Haus Gables
Architects: MALL – Jennifer Bonner
Location: Atlanta, Georgia, USA
Area: 2,200ft2
Year 2019
Photography: Timothy Hursley
Haus Gables is a 2,200 square-foot single-family residence located in Atlanta, Georgia USA. It is one of a handful of residences in the country made of cross-laminated timber (CLT), an exceptionally strong wood material produced by gluing together layers of lumber that alternate in direction.
A long-standing research project on roof typologies found in the American South informed this proof-of-concept. Haus Gables is a cluster of six gable roofs, combined to form a single roof. In an attempt to rework spatial paradigms of the past, such as Le Corbusier’s free plan and Aldof Loos’s raumplan, MALL offers the roof plan as a way to organize architecture. Here, the roof plan establishes rooms, catwalks, and double height spaces in the interior by aligning these spaces to ridges and valleys in the roof above. In this case, the floorplan is a result of the roof.
From a curb-side view, an asymmetrical and unfamiliar form replaces the traditional gable elevation house, as if the usual form were clipped. Strange profiles emerge on all four elevations as the six gable roofs are cut at the perimeter’s massing. Other slight alterations to the ordinary include roof pitches which are much steeper than those found in industry standards. The house, which sits on a 24-foot-wide plot, has a width of 18 feet, the same size as a single-wide mobile home. The uncharacteristically slim home generates ideas for the applicability of the roof plan to denser urban environments.
All exterior and interior walls, floors, and roof are made of solid Cross-Laminated Timber (CLT) panels, a material widely used in construction overseas but is new to the US market. Custom-cut, hoisted into place, and assembled in fourteen days’ time, the CLT in Haus Gablesenables a solid house that eschews stick frame construction. Structurally inventive, the panels also promote a monolithic view of the material from the domestic interior.
The project further engages in the conceptual exploration of materiality through a series of faux-finishes that clad the exterior and parts of the interior in opposition to expectations. Black terrazzo is not poured in-place and polished, but applied as a thin tile, while oriented strand board (OSB) is replaced by ceramic tiles in the image of OSB. The marble finishes in the bedroom and adjacent bathroom are made of unlikely materials, including vinyl and cartoonish drawings, rather than the oft-desired, real, Italian marble. These faux finishes that cover the interior environment seem to indicate spatial divisions, when in reality they do not correspond to the actual boundaries of any room. On the exterior, two sides of the house are covered in faux-bricks made of stucco. Haus Gables undertakes an old tradition of faux finishing in the American South, historically stemming from an inability to afford precious materials, and the subsequent desire to “fake it.”
With the use of unconventional materials and an unusual roof design, Haus Gables is an exploration of new ways that form, spatial organization, and material might function in a home.

