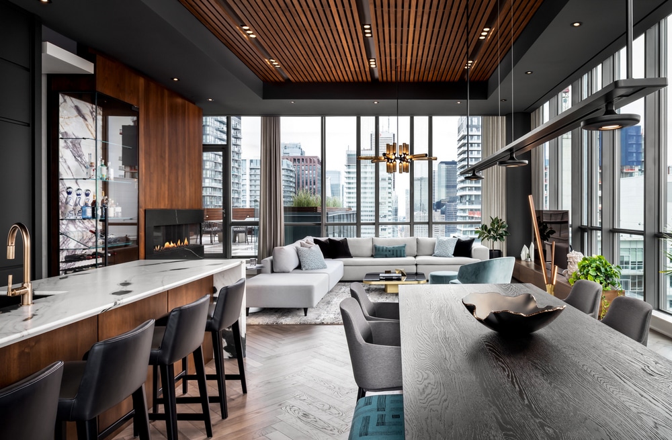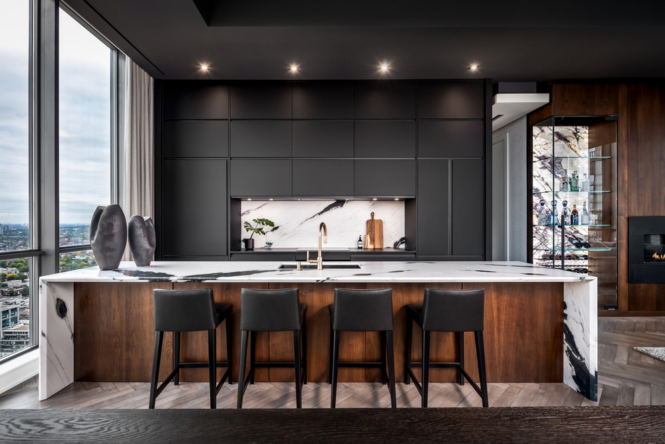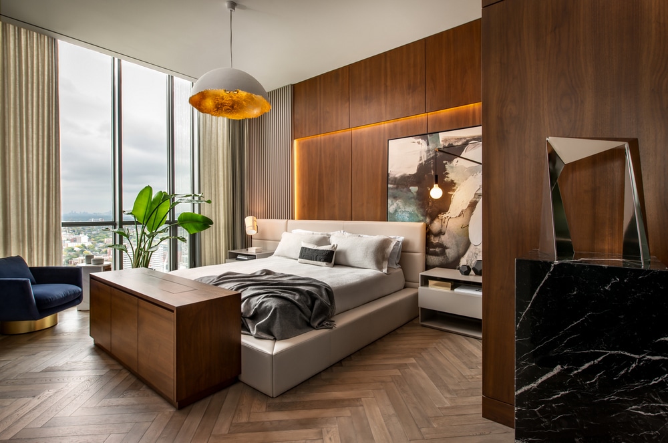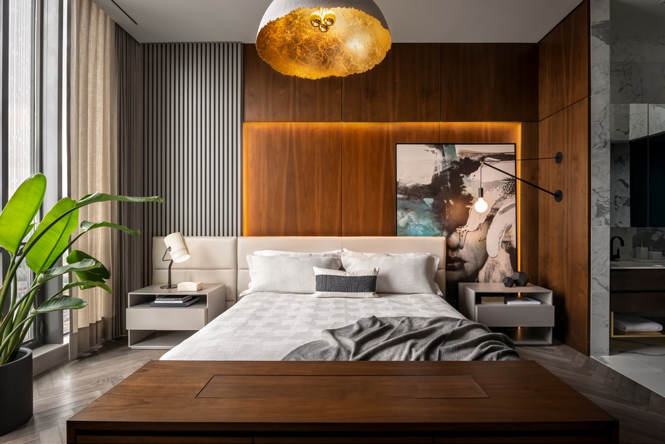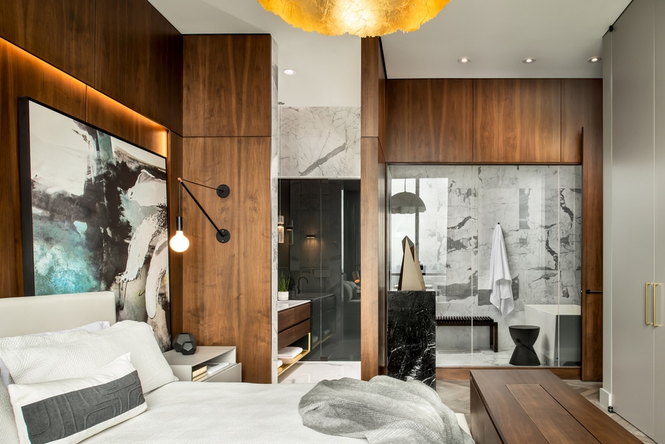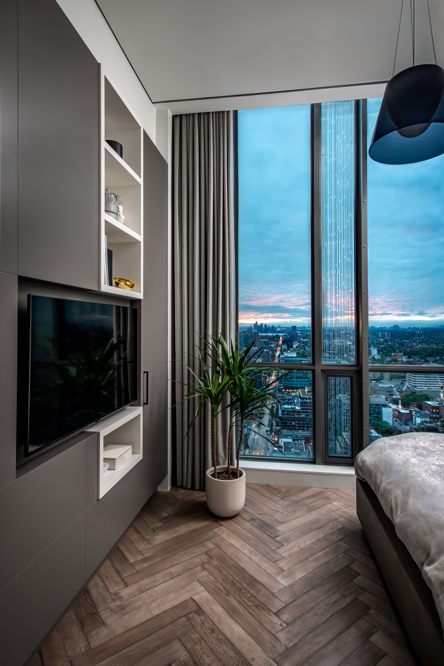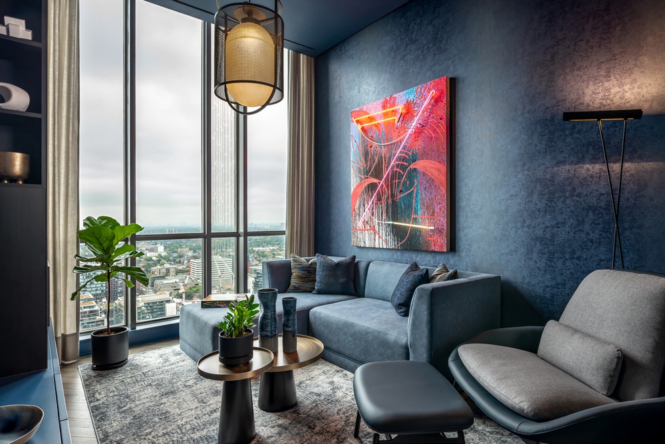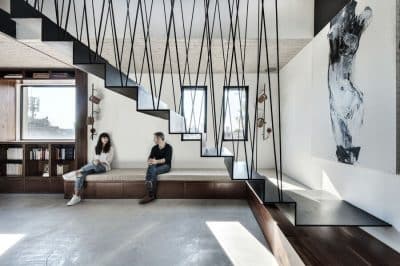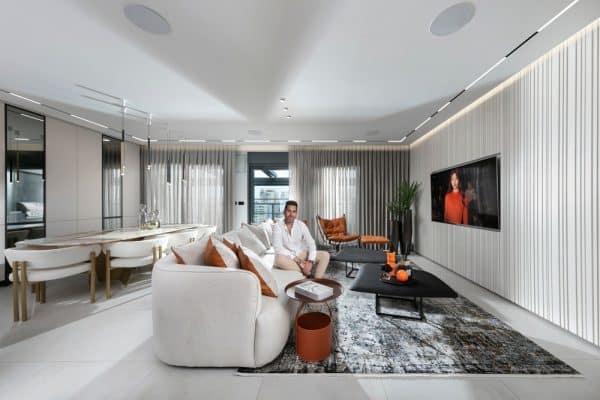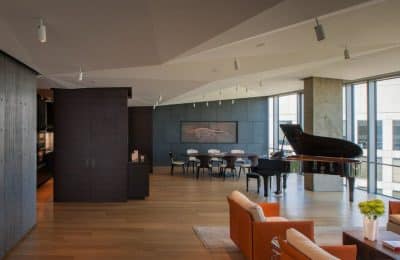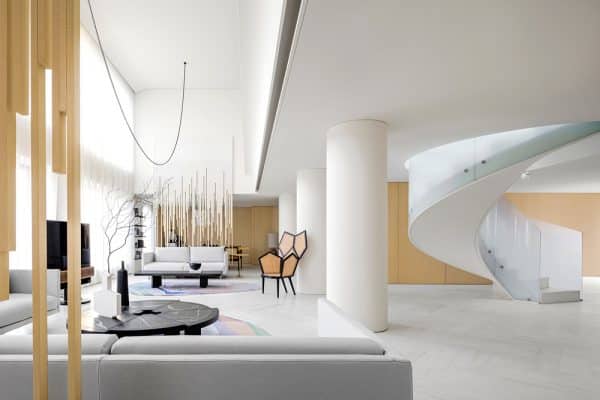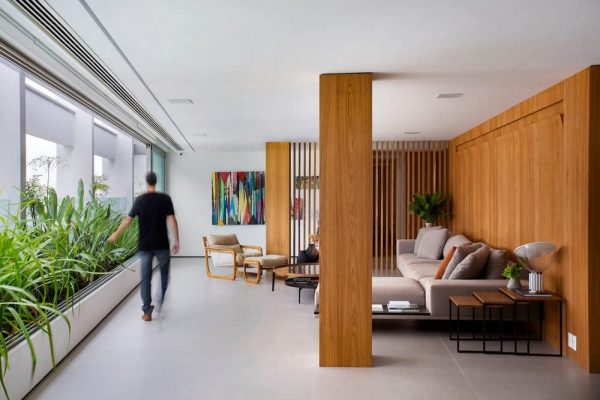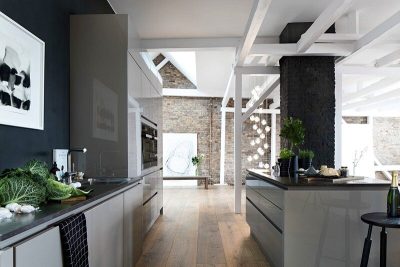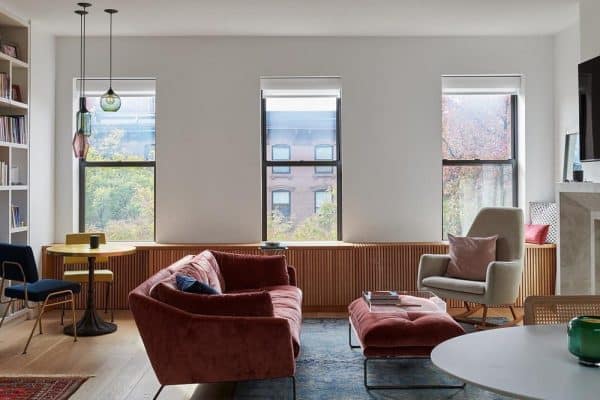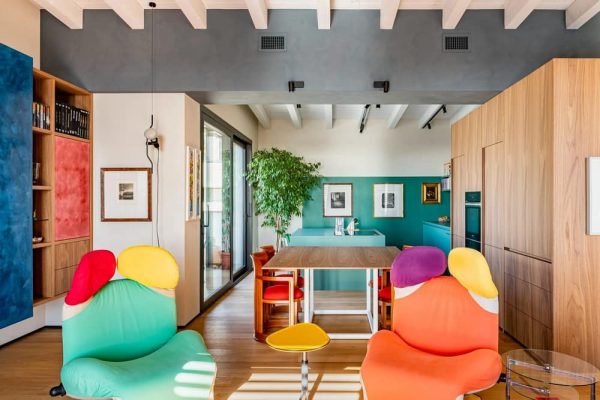
Project: Condominium Penthouse – Luxury in the Sky
Interior Design: U31 Inc
Location: Toronto, Canada
Project size: 3000 ft2
Completion date 2021
Photography: Gillian Jackson
Courtesy of U31 Inc
Condominium Penthouse by U31 embodies a refined masculine aesthetic and bold urban living. Designed for a client who loves entertaining, this penthouse balances elevated style with casual comfort. Moreover, dramatic skyline views and rich materials set the tone from the moment you arrive.
Concept and Client Profile
First, the homeowner wanted a showpiece that felt both sophisticated and welcoming. Consequently, U31 wrapped the foyer walls in walnut and raised ceilings to 12 ft. Furthermore, the entrance offers a peek into the denim-blue den and the city beyond.
Den and Principal Suite
Next, the den reinterprets the classic “man cave” in layered blue and gray hues. Meanwhile, the principal bedroom stays light, with warm wood paneling and a leather-upholstered headboard featuring integrated graphic art. Architectural cove lighting adds a calming glow.
Spa-Inspired Ensuite and Hallway
Then, a glass wall divides the bedroom and ensuite. Sumptuous marble and stone envelop the large bathroom, creating a true spa experience. An elegant hall leads seamlessly into the main living area.
Open Living, Dining, and Kitchen
Here, nearly 360-degree lake and city views surround you. Slatted black walnut ceiling millwork complements dark kitchen cabinetry, while leathered Bianco Lasa Macchia Vecchia countertops add texture. A back-lit alabaster wine cooler, sleek fireplace, and Euro-style lighting complete the space.
Terrace Oasis
Finally, the 2,000 sq ft terrace extends the entertaining theme. Guests can dine al fresco, relax in lounge seating, soak in a glass-clad hot tub, or work out in the enclosed sauna/fitness room. As a result, every moment feels like a getaway.
Ultimately, every detail—from the rich walnut panels to the teal art accents—reinforces the client’s vision. Consequently, this home redefines modern urban living at Condominium Penthouse by U31.

