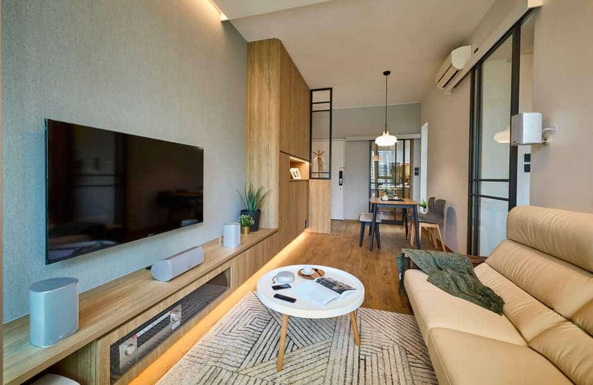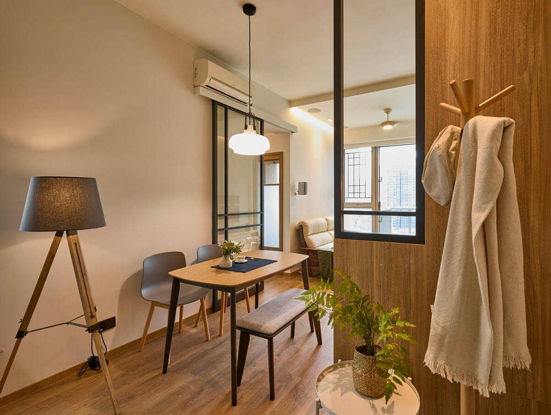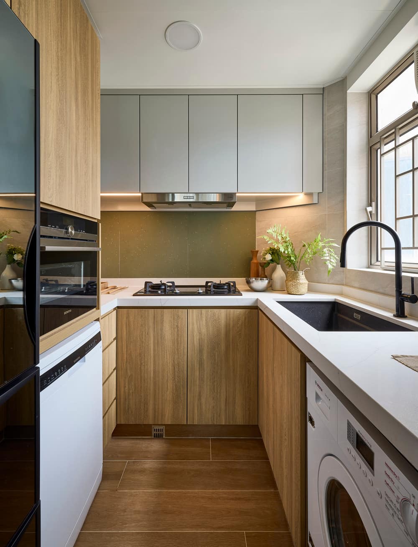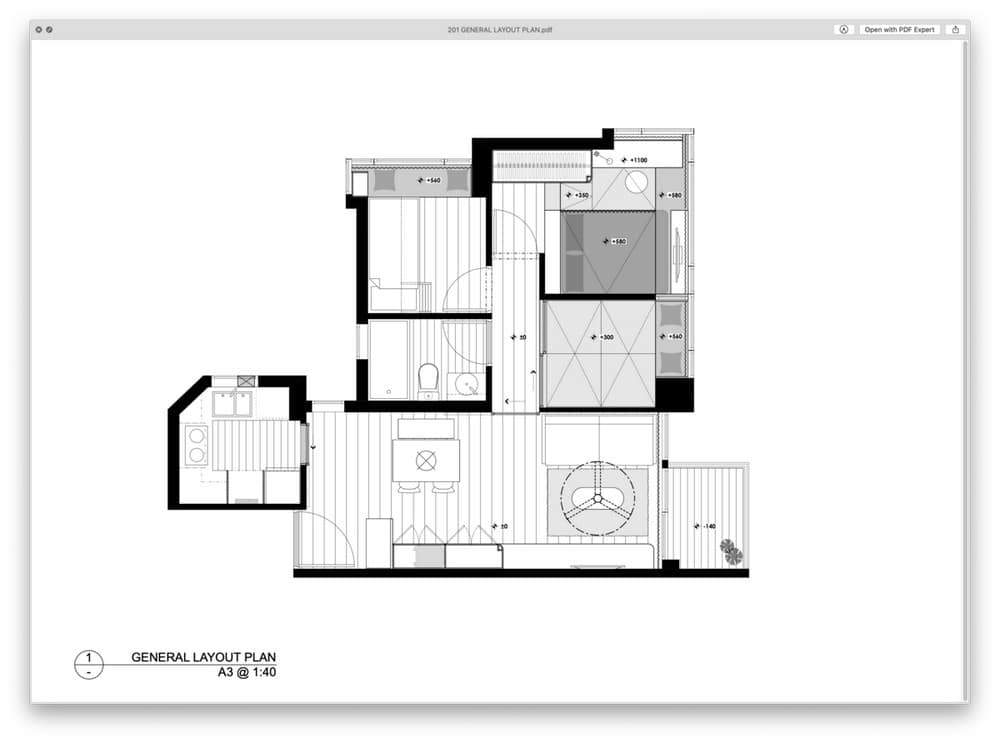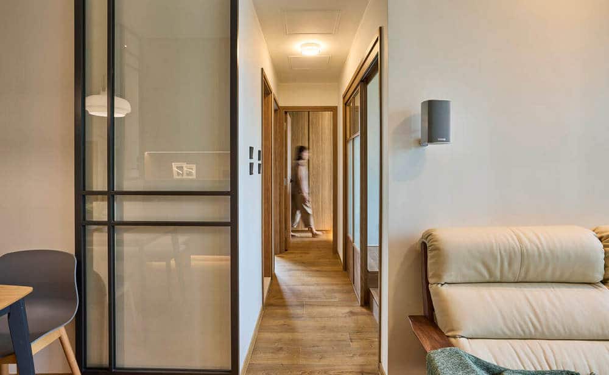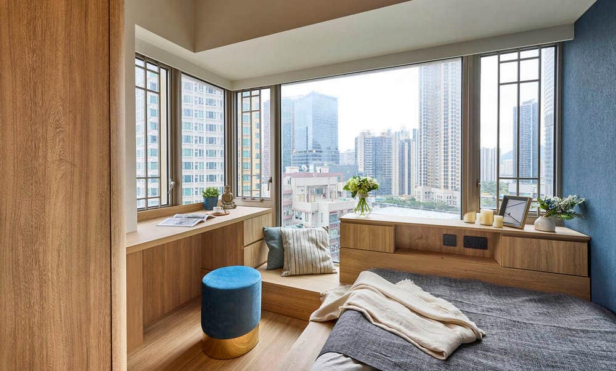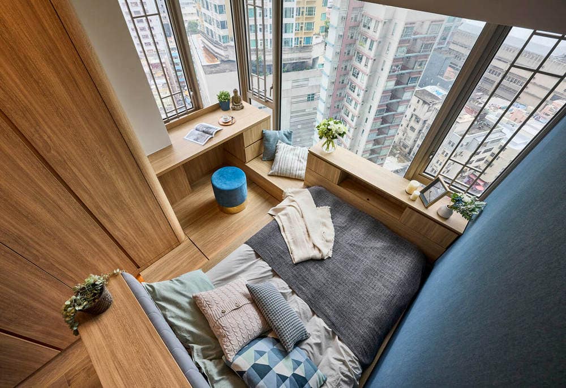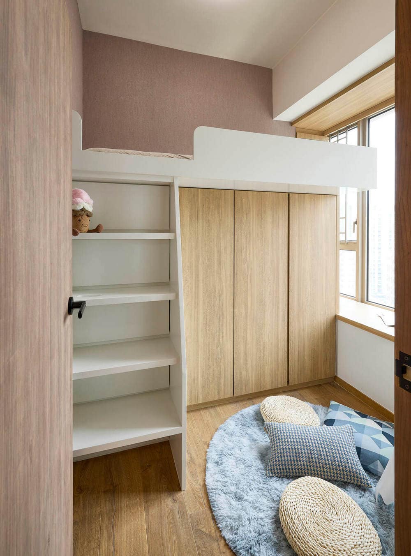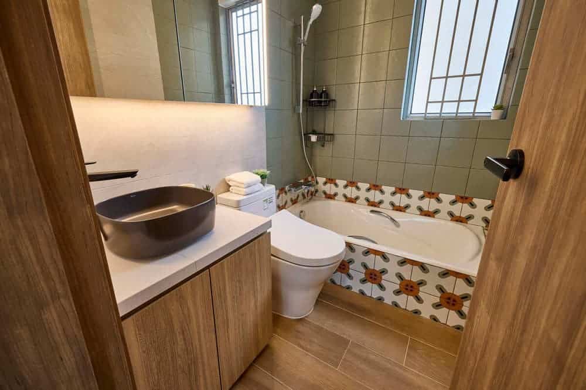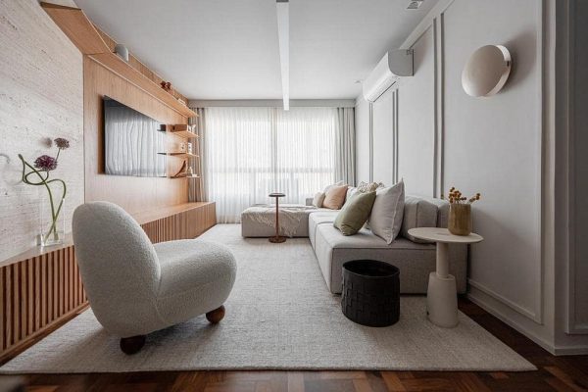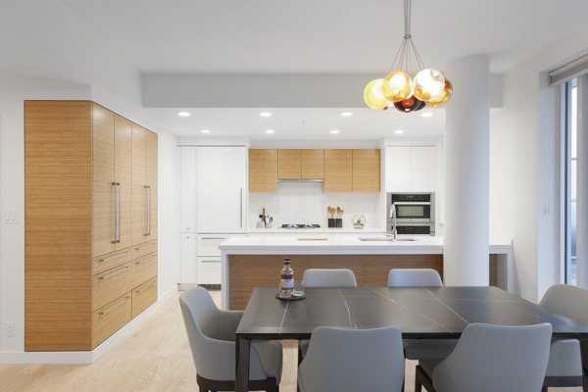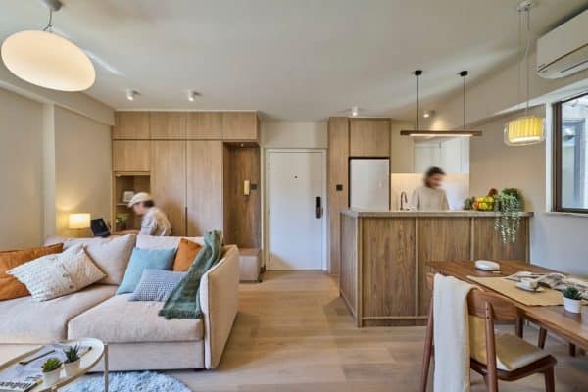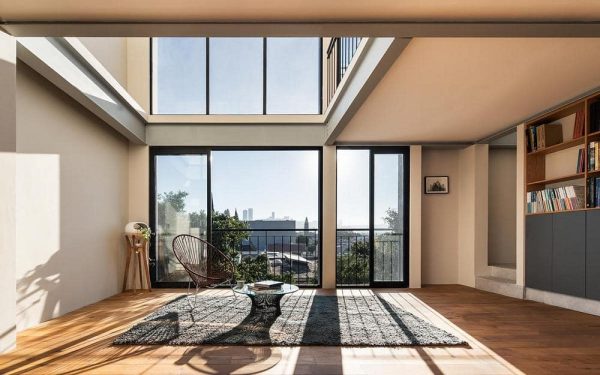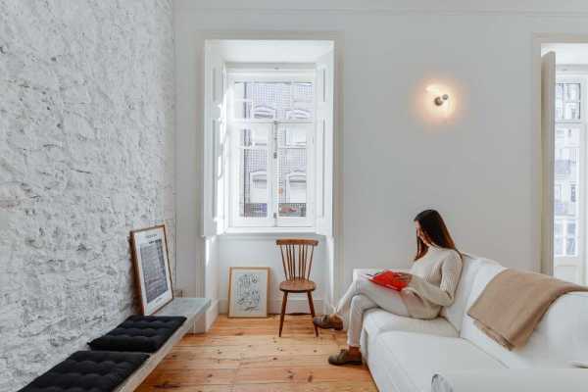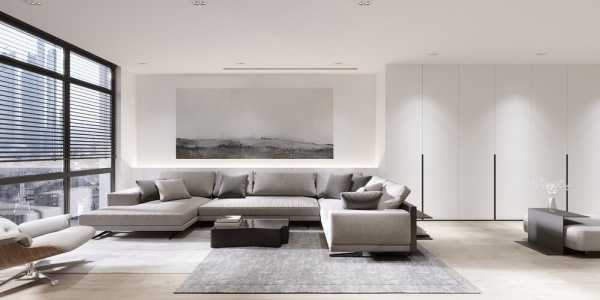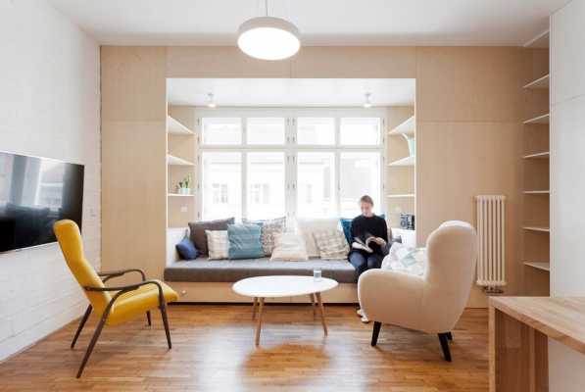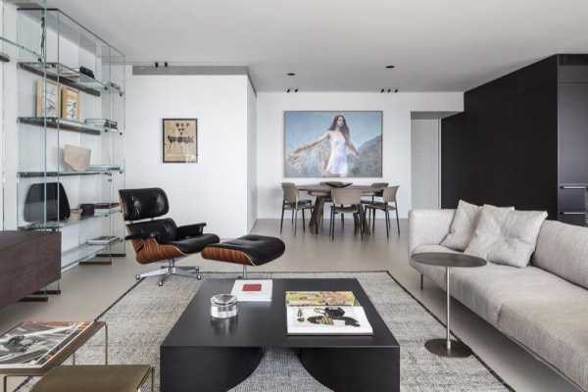Project: A Lovely Abode for Family Time
Interior Design: LittleMore Design
Location: Hong Kong
Completion date 2021
Project size 598 ft2
Photo Credits: Michael Perini
More than just a resting space, an abode is also a loving paradise for a family to share life and grow up together.
Watching their children grow up healthily is the most precious thing in life for this pair of young parents. With this in mind, littleMORE transformed their three-bedroom apartment into a comfy and intimate family hangout where they can spend quality time together by embracing thoughtful partition design, carefully chosen materials and earth-tone colour palette.
The couple has a penchant for a nature-inspired interior and wooden materials which beautifully exude warmth and calmness. To this end, one will be greeted with the first highlight when stepping into the home: a welcoming foyer constructed by a half-waisted wooden wall, a wooden screen and a wooden wall-mounted mirror. This newly created corner could enhance the sense of dimension and better block the view of the whole apartment from the entrance.
Next to the foyer, on the wall, is a large, multifunctional oak cabinet that serves as the focal point of the living and dining room. Continuing the nature theme, it is home to the TV and the dad’s favourite audio system, as well as the cosy snugging spot for the family’s cat in the bottom right corner.
Further in, the baby boy’s future bedroom adjacent to the living room is the real treasure of the home. Before he becomes old enough to have his own sanctuary, this room is like an “empty canvas” which doubles as a family room, a playroom, a reading room and a guest room, thanks to its semi open-plan design.
Here, the partition wall along the hallway was removed and replaced with a Japanese-inspired sliding door made of wooden frame and frosted glass, making the room an extension of the living area and extending the space into the long hallway. Apart from sufficient storage volume, the raised platform area built inside the room carves out a perfect venue for the family of four to bond and enjoy the valuable time together. Open and airy, this room has become their favoured spot.
Adding to the allure is the ingenious use of colours throughout the home. Eucalyptus green was chosen to complement the wooden elements to elevate the sense of warmth and purity. This subtle colour is found on the wallpaper in the living room behind the TV and the terrazzo tiles in the kitchen. Meanwhile, the bathroom wall is decorated with wall tiles of playful patterns, bring a pop of colour to the neutral, earthy palette and injecting a sense of youth and vitality.
Space planning of our homes is more important than ever under the pandemic as both adults and kids have to stay home to stay safe. For this family, they definitely own a joyful hideaway where they can share their happiness, laughter and all the good things in life hereafter.

