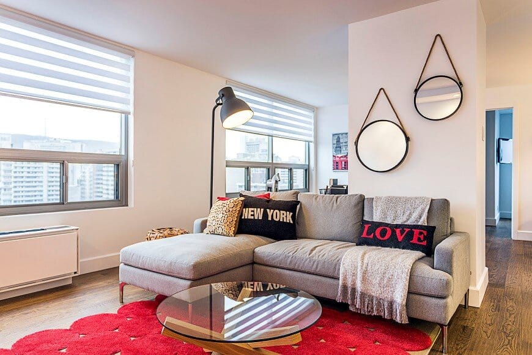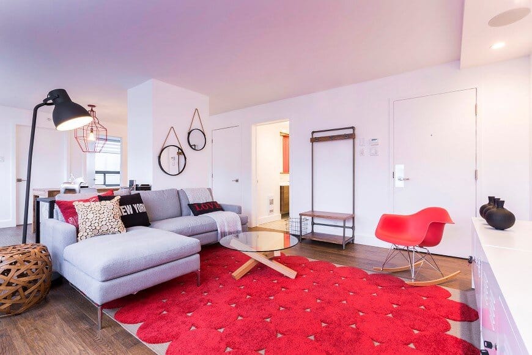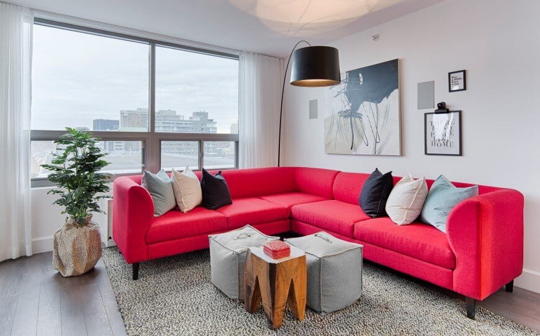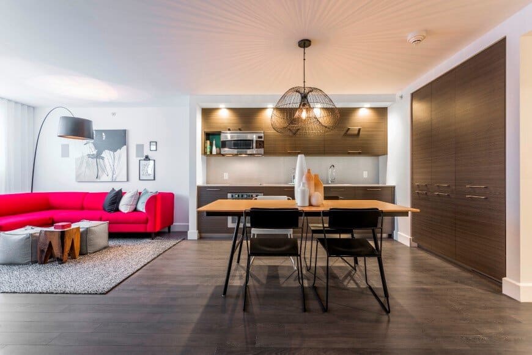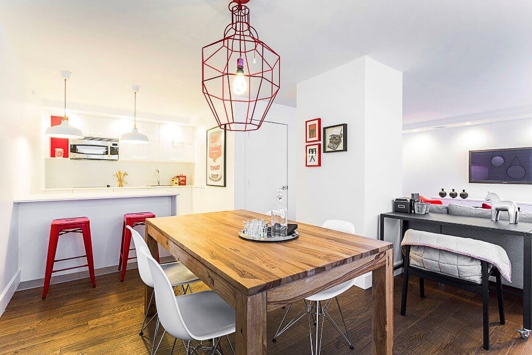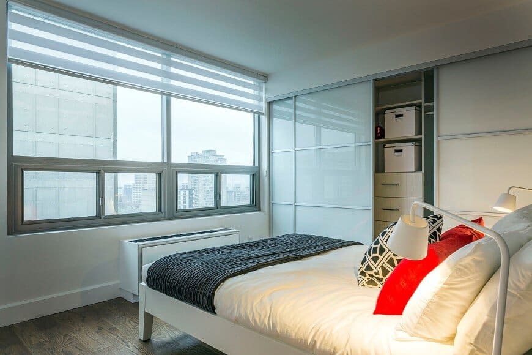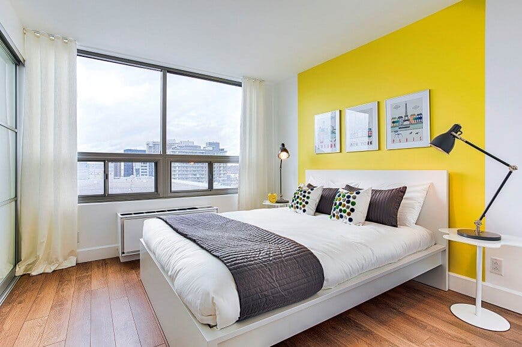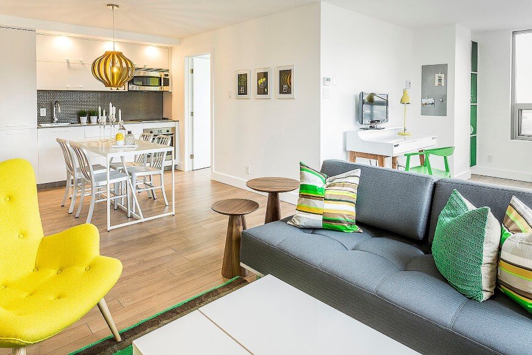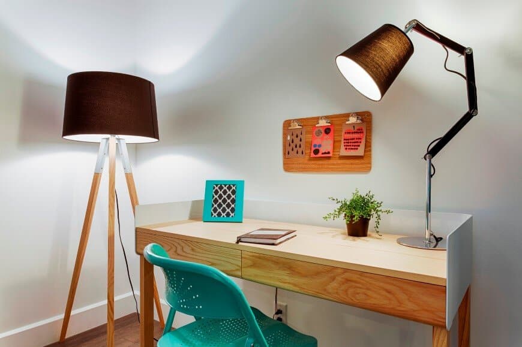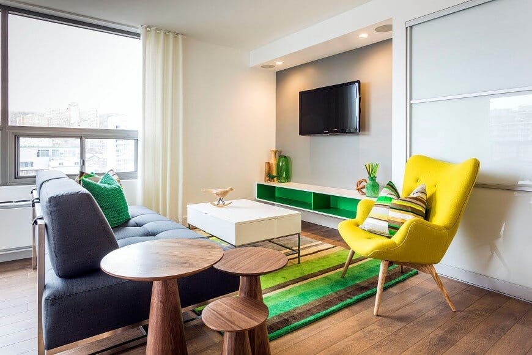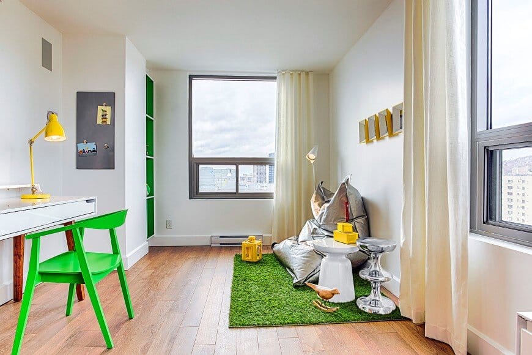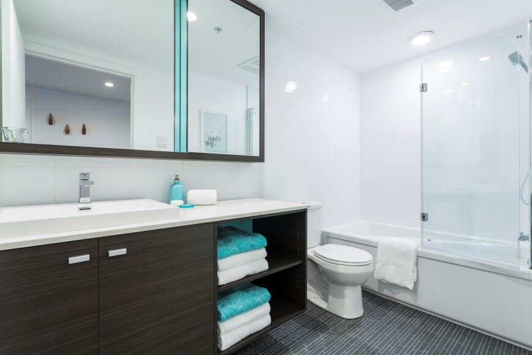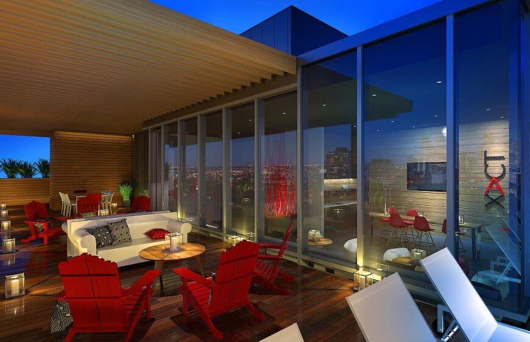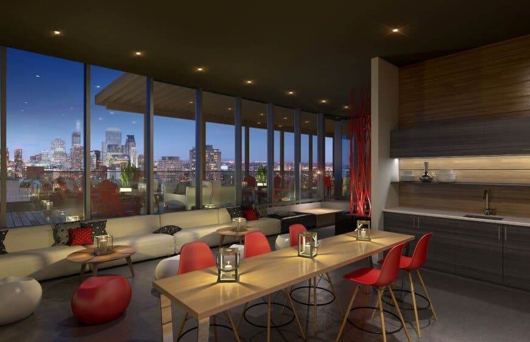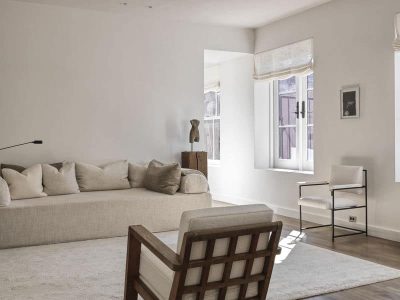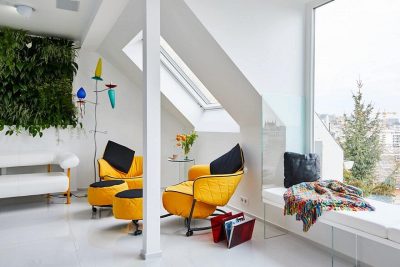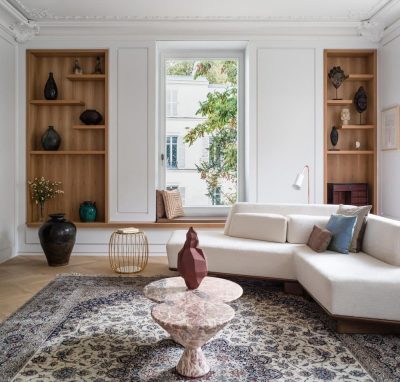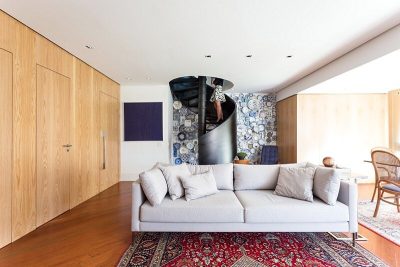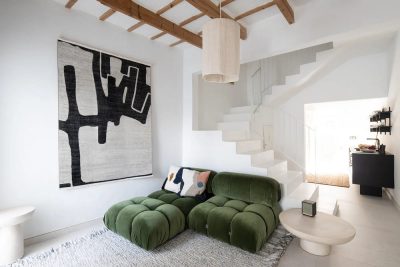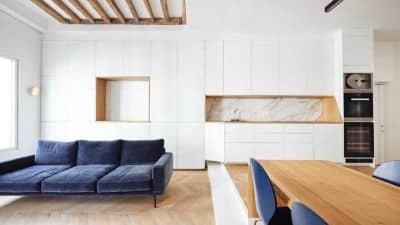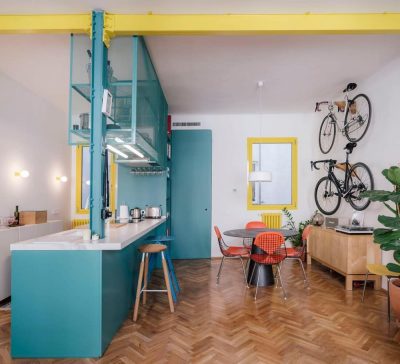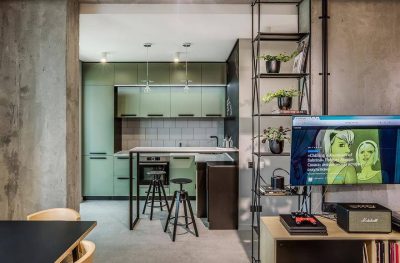
Project: Condos XACT
Interior Design: DAG Interior Design
Client: Immeubles MAP
Location: Montreal, Canada
Surface: 74 500 sq.ft.
Year of realisation: 2013-2014
Collaborator: Sales Office: St-Louis Communications
Photo credit: Julien Perron-Gagné
3-D model: Groupe Media Vision
Verdun (Montreal)-based DAG Interior Design has completed the interior design project called Condos XACT. DAG Interior design was launched in 2001 by Andrée Goupil, a design enthusiast for over 18 years.
Transformation of the former Hotel du Fort to 90 condo units on 11 floors, including a lobby, gym, an urban lounge area, and a superb exterior rooftop terrace with views to downtown. The challenge of this project was to optimize the plans of the units in order to offer high quality functional space, all while working around the building’s existing structure and various interior systems.
Our design team also carried out the complete interior design of the common areas and the residential units, and coordinated the work during the whole construction process. Furthermore, a close collaboration with the marketing firm allowed us to design, in a very short period of time, the sales office and all its necessary materials.
The selection and coordination of furniture and accessories by our team, helped develop four model units. Groups of finishes were also selected and presented to allow for future buyers to customize their own condos in a simple and efficient manner.
