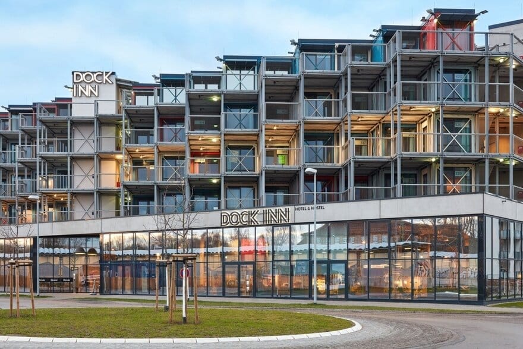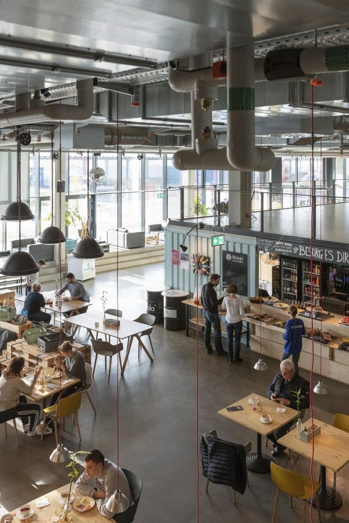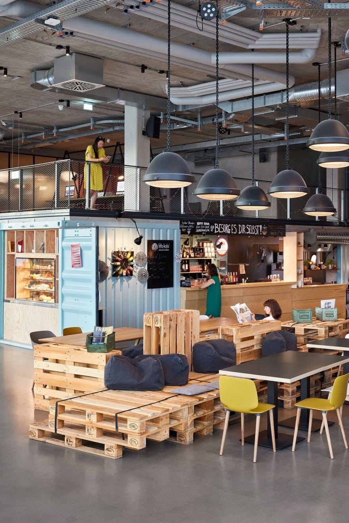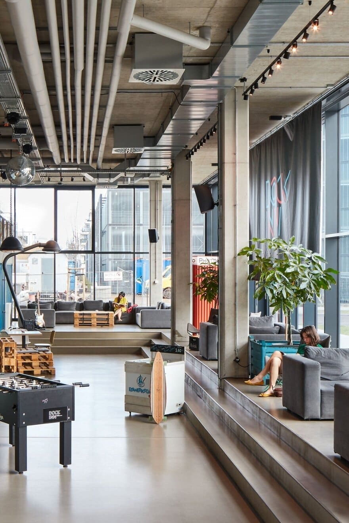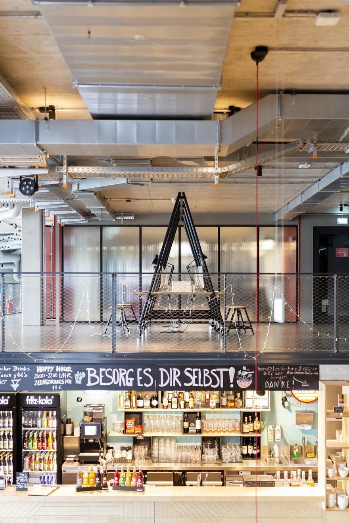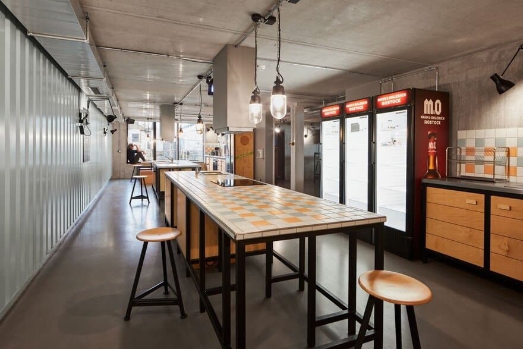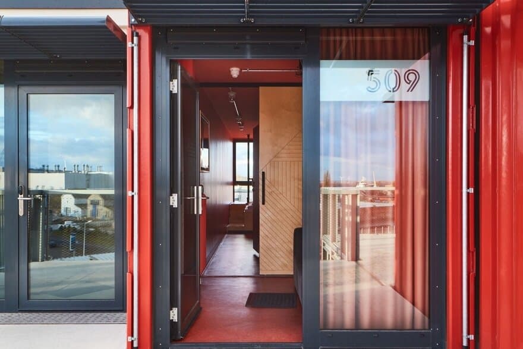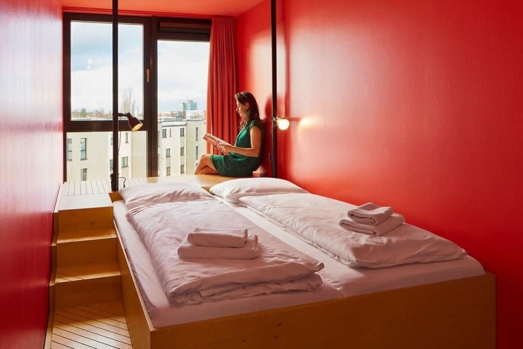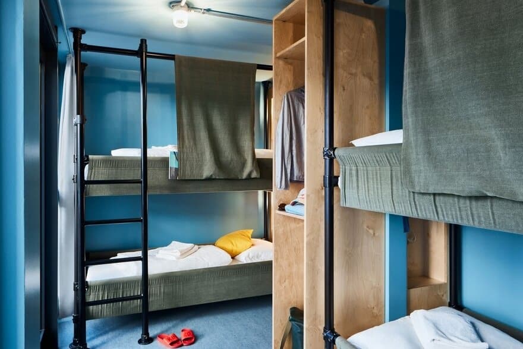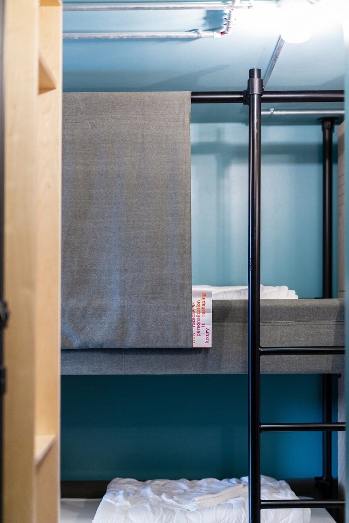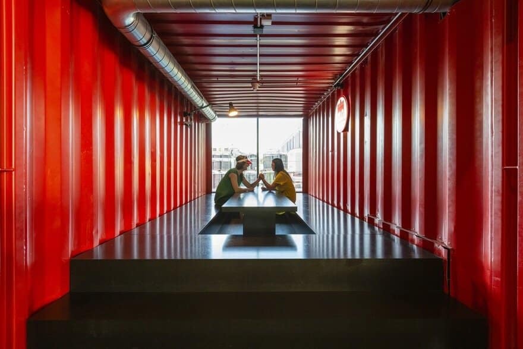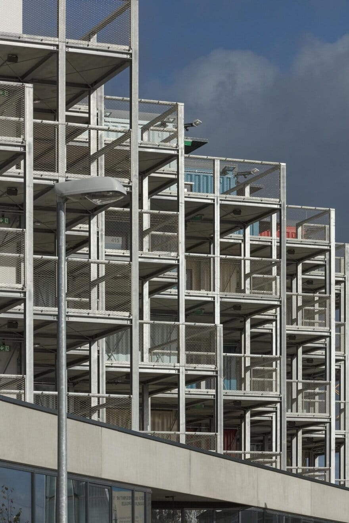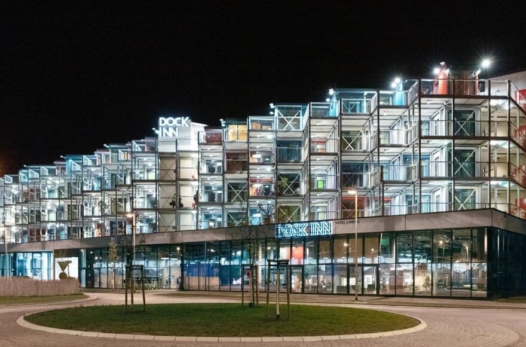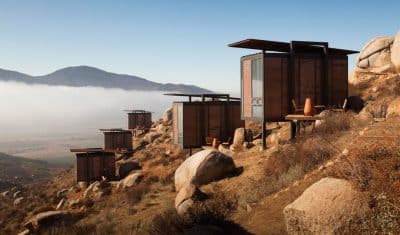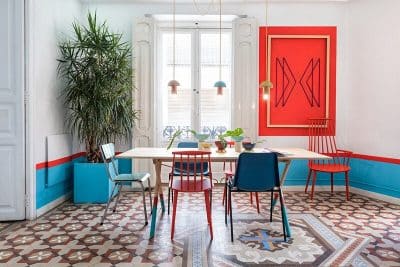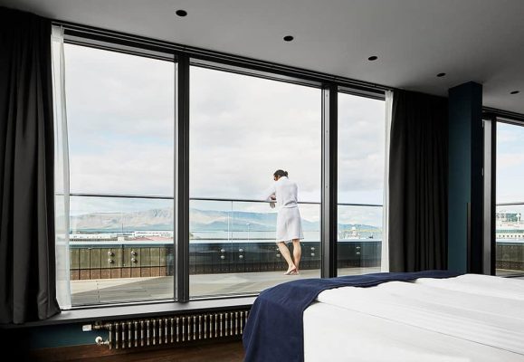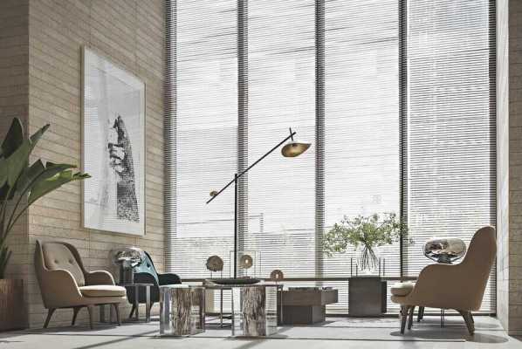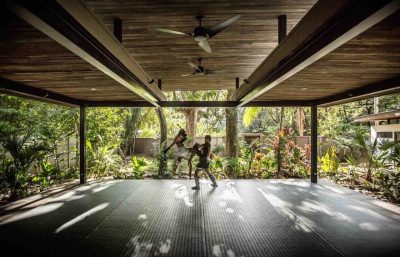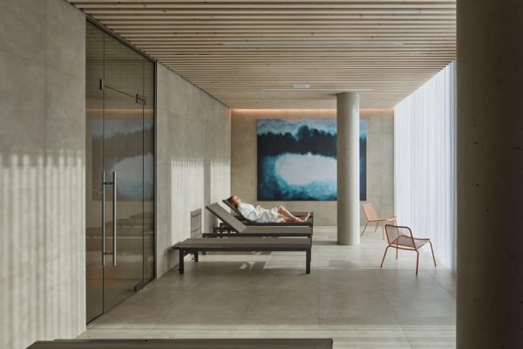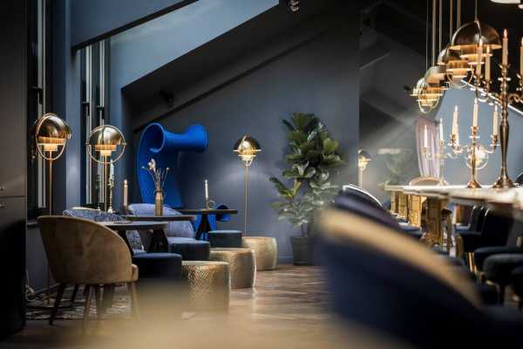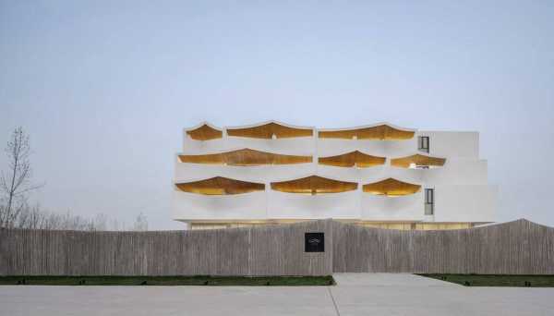Project: Container Hostel
Architects: Holzer Kobler Architekturen
Interior Design: Kinzo Architekten
Location: Warnemünde, Rostock, Germany
Area: 4500.0 m2
Year 2017
Photo Credits: Max Schroeder, Sebastian Dörken, Jan Bitter
The Container Hostel has been awarded with the Architecture MasterPrize™ 2019.
Surrounded by the local harbour and shipyard near the town centre of Warnemünde, Germany’s first up-cycling hostel was created. In their previous life, the 25-m2 overseas containers transported consumer goods across the ocean; today, the 63 containers have been transformed into a hostel where keen travellers can dream of the open seas.
With its construction from recycled intermodal containers and its unique location by the harbour, the Container Hostel on Zum Zollamt in Warnemünde has a real connection to shipyards rich in tradition and the open seas beyond. The building complex is divided into two parts: A four-storey structure made from recycled, soundproofed overseas containers sits on a two-storey base structure of steel, concrete and glass. The base structure comprises an open, inviting entrance hall with a restaurant, bar, guest kitchen, work stations on an integrated gallery and a boulder hall. The glass front facing onto the street allows lots of natural light into the space.
The coloured, painted container modules making up the four upper floors are offset and embedded in a steel and concrete structure. The visible container structure with the containers neatly lined up in a row and the bright colours reflecting the maritime environment of the sea, beaches, shipyard cranes and horizon consciously create an eye-catching, industrial-style piece of architecture in the harbour area. The steel bunks represent a particular attitude to life in our globalised, nomadic age.
The Container Hostel offers double rooms and dormitories, as well as suites on the top floor. Some of the container units on the top floor have even been transformed into a spa. Facing the nearby River Warnow, all living areas offer a view of the harbour. The balconies providing access to the rooms feature extended platforms where you can relax and get to know some of your fellow guests. The unusual, open entrance areas on all floors makes the building look “lived in” from the outside and marks it out as a place of interaction to anyone passing by — whether on foot or by boat.
The interior design captures the rough charm of its surroundings, the industrial look of the harbour is playfully paired with urban nonchalance and a maritime feel. Well-placed cabinetwork divides the unusual layout of the containers (12 x 2.5 m) into useful sections, even integrating a separate bathroom space. Cosy upholstery made of natural materials in muted colours round off the atmosphere.
The Container Hostel has 64 rooms with a total of 188 beds in four different types of containers. An open restaurant, a galley and a spa add even more vibrance to this unusual house. It comes as no surprise that the hostel was already awarded the German Tourism Prize and the Marketing Award.

