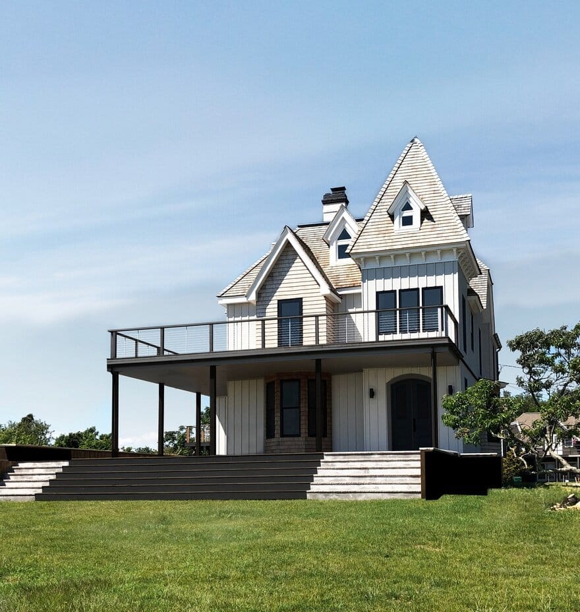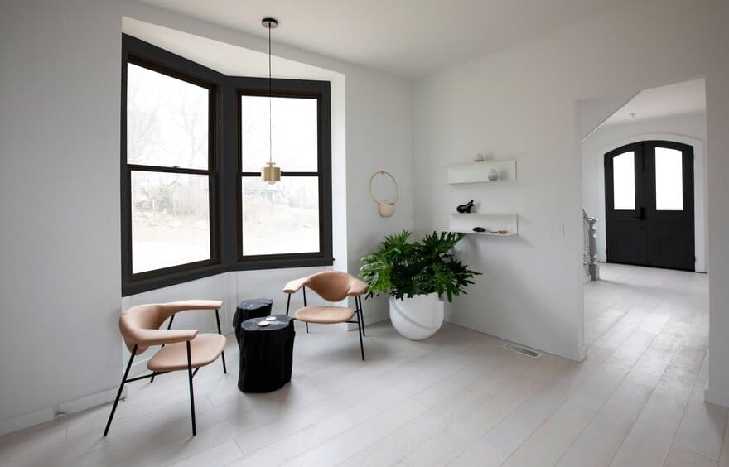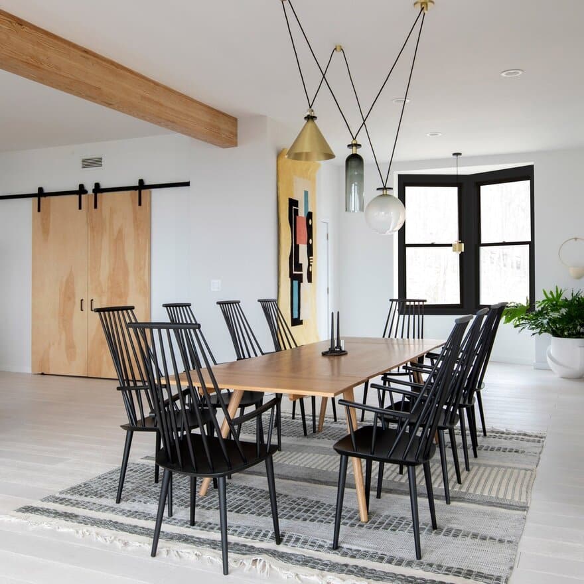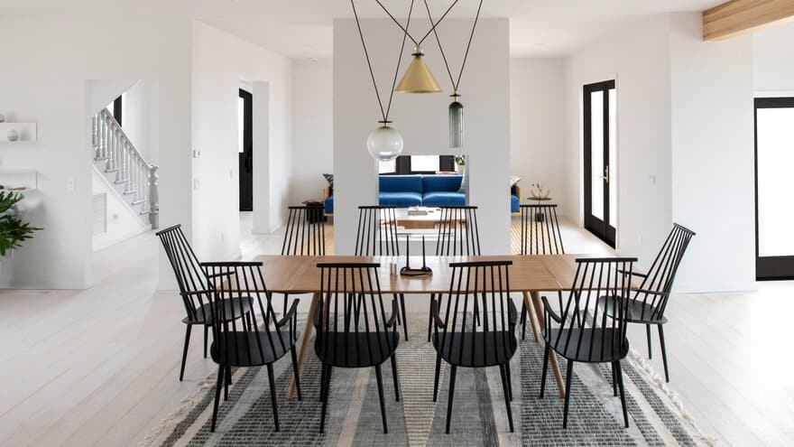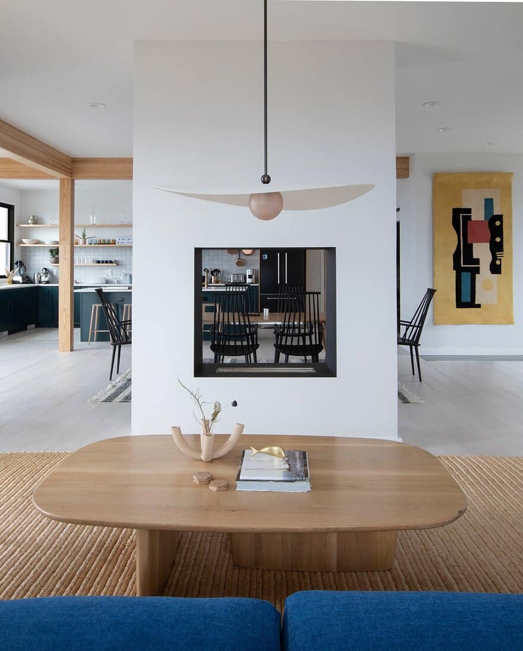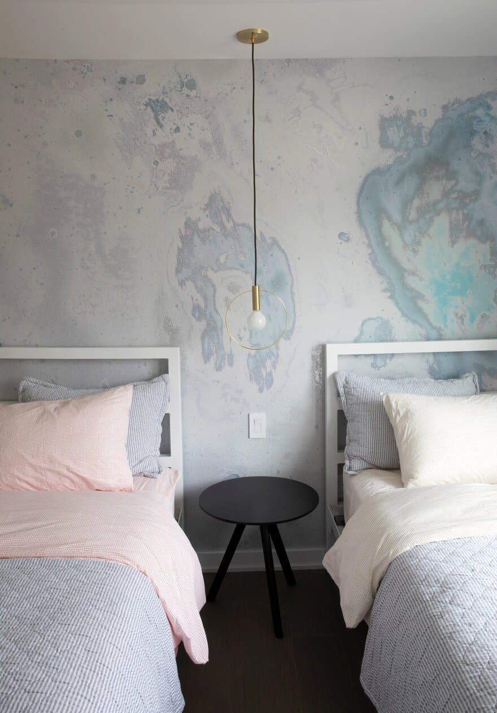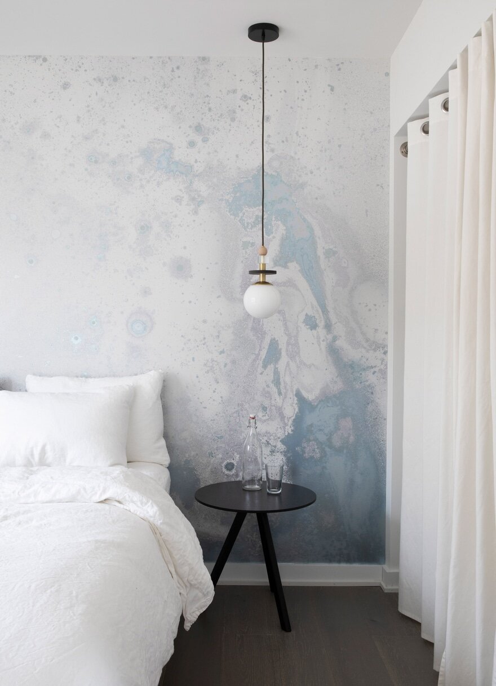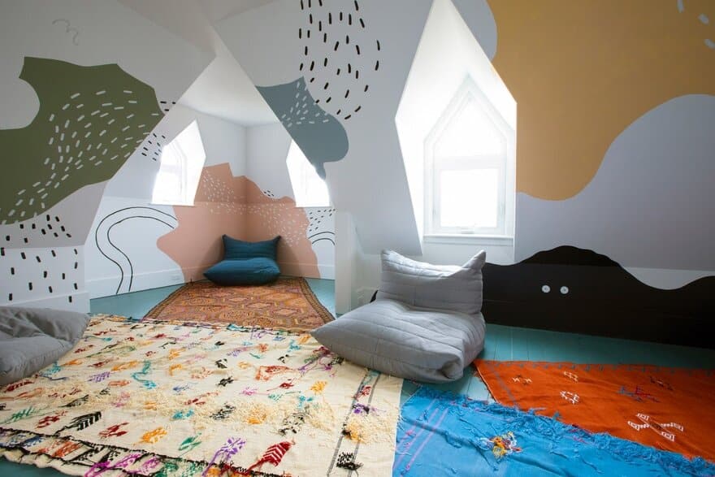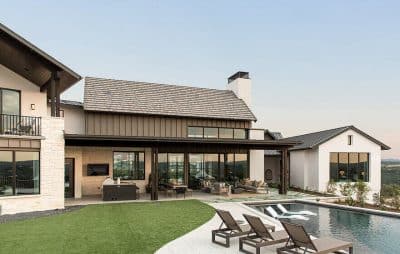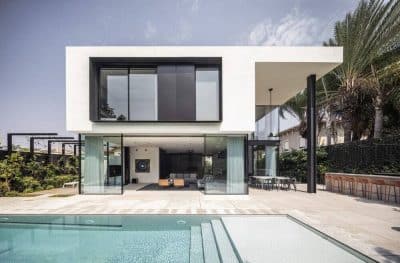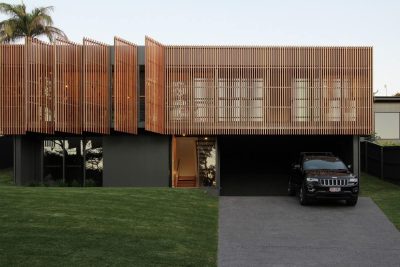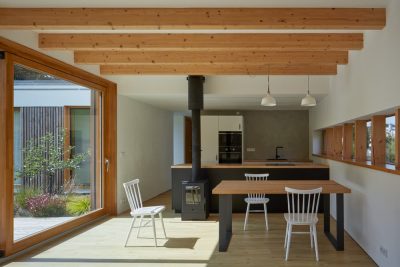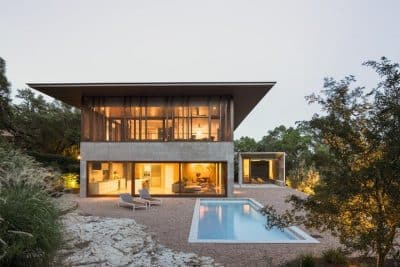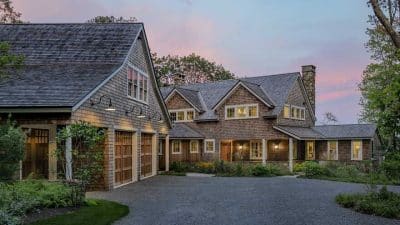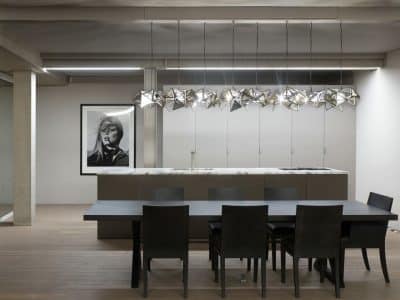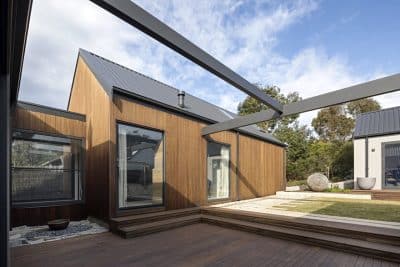Project: The Cedars House
Architects: Office of Tangible Space / Michael Yarinsky Studio
Location: Suffolk County, Long Island, New York
Year 2019
Photo Credits: Charlie Schuck
Originally built in 1883, The Cedars House sits between the bay and the sound, at the entrance to the quiet town of Orient, New York. A few years ago a young couple began to envision the house as a place that would not only pay homage to the history of the place, but also fit their personalities. They wanted something design-forward, light, bright, and full of art and design. They then teamed up with Michael Yarinsky Studio to breathe life into their vision for the interiors and detailing.
As the house overlooks the Long Island sound, the scenery is ever-changing – with each unique sunset bathing the home in color. The interior references the moment when the ocean meets the sky. The color selection consists of muted blues and greens, contrasting with white-washed floors. The wallpaper captures ethereal mood and movement of the water. The lighting is playful, and simultaneously brings together and elevates the use of organic materials in the home. The space is kept open with many moments of congregation with the intention of welcoming family and friends, over communal meals, shared stories, and intimate conversations.
The project was at its core a collaboration between creatives. It was important to Michael and the clients to work with a community of emerging designers as well as locals from the North Fork community. Lighting is by Ladies & Gentlemen Studio and Virginia Sin, wallpaper is by Calico Wallpaper and Caroline Z Hurley, custom planters by Light + Ladder, custom millwork by local David Nyce and metalwork by local Kristian Iglesias.

