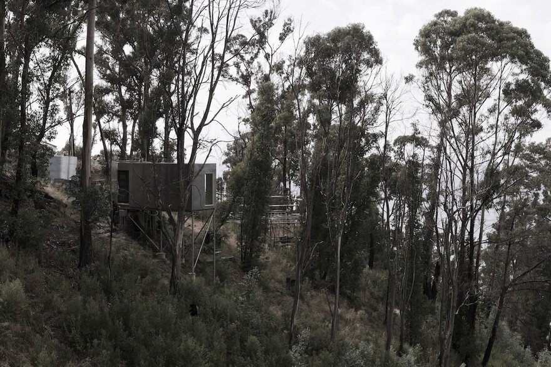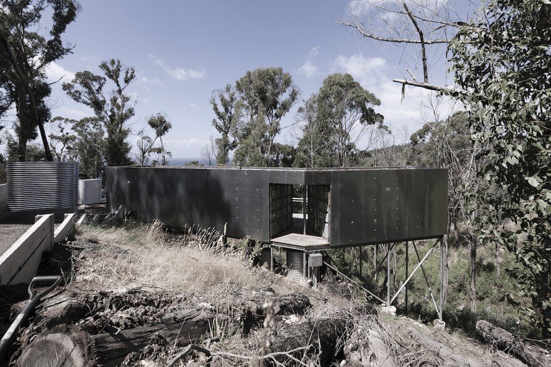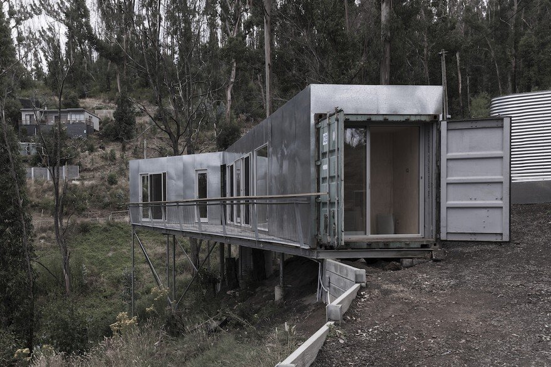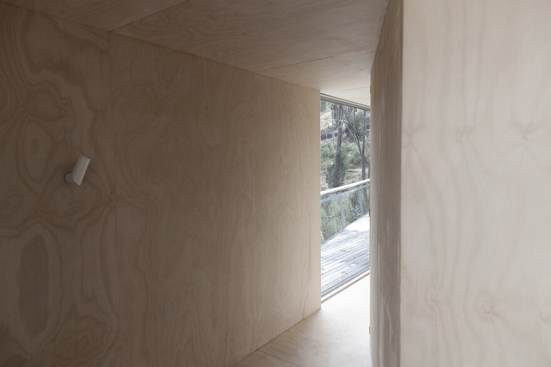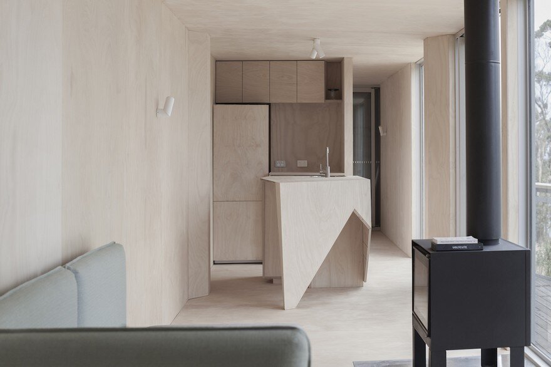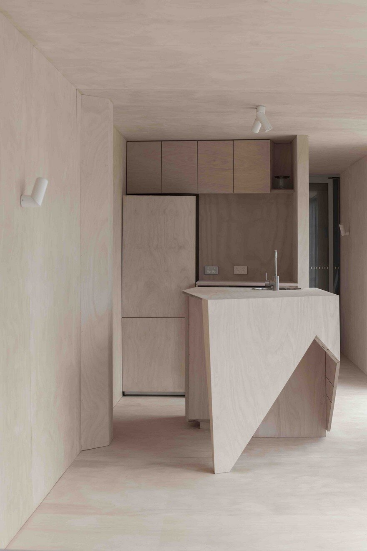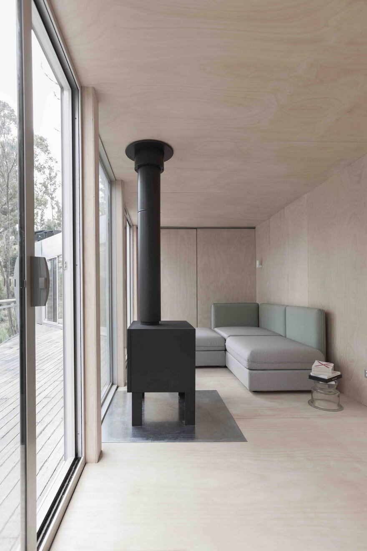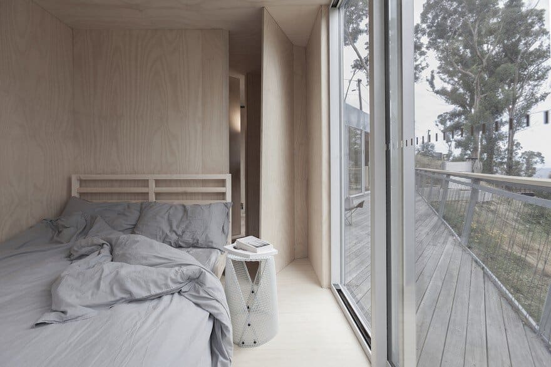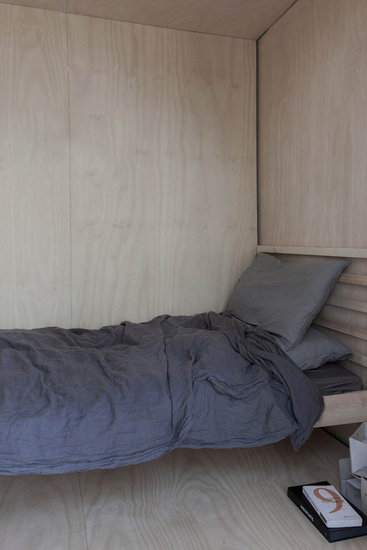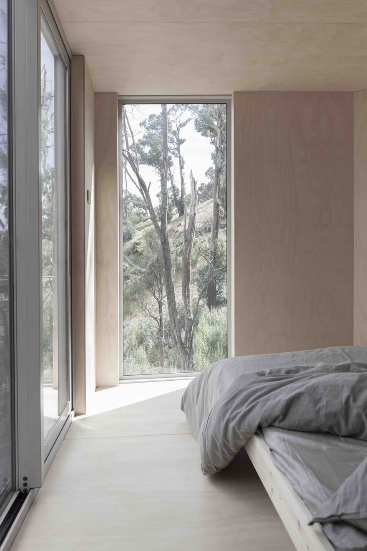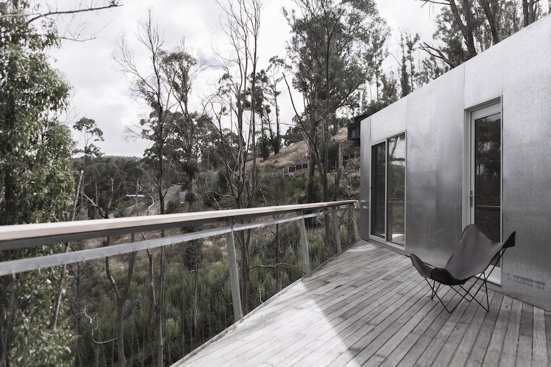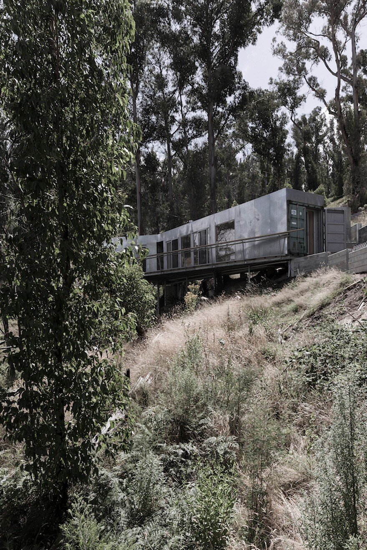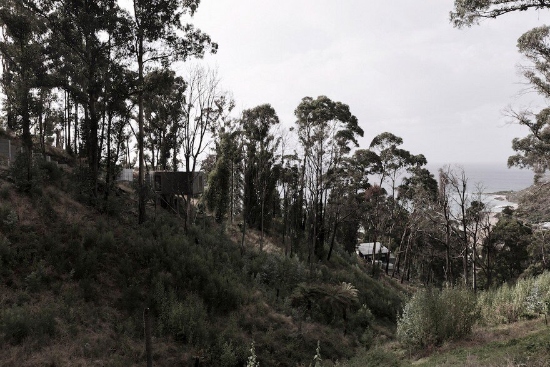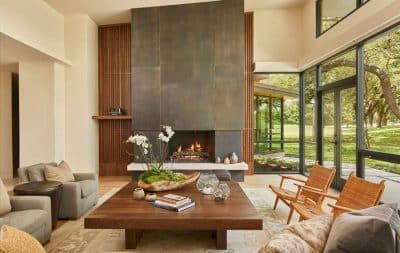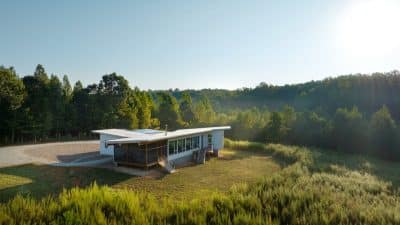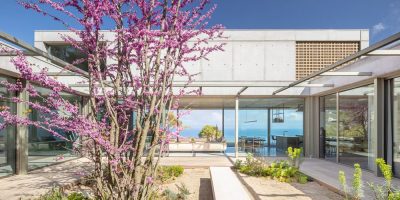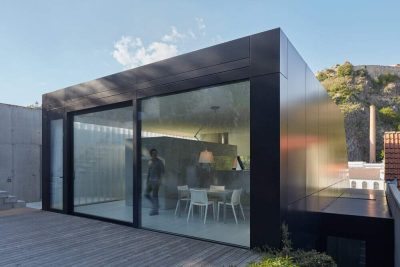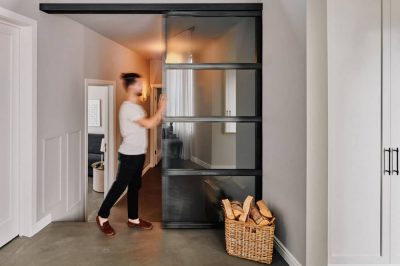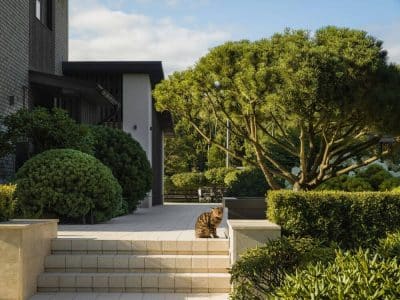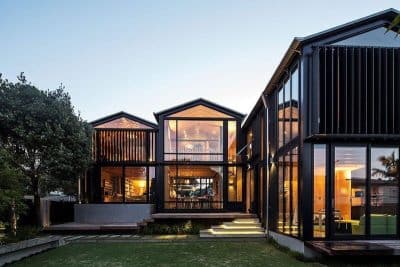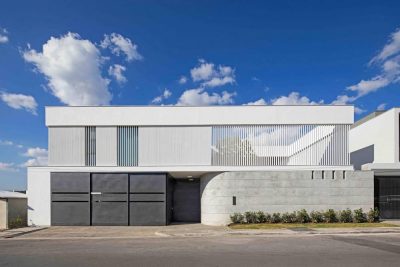Project: Container Vacation House
Architects: Studio Edwards
Location: Surf Coast Wye River, Victoria, Australia
Area: 80 sqm
Year 2018
Photographs: Tony Gorsevski
The Container Vacation House by Studio Edwards is a striking retreat on the Surf Coast in Wye River, Victoria. Conceived as a weekend escape, the project redefines sustainable leisure living through the adaptive reuse of three 20-foot shipping containers, anchored firmly into the hillside with steel stilts and deep concrete pile foundations.
Adaptive Design for Compact Living
Two containers were joined to form the central living zone, which incorporates the entry, laundry, and toilet. The third container was transformed into a sleeping wing, holding two bedrooms along with a bathroom. These volumes are united by an external deck, offering a seamless connection between the natural terrain and the compact interior spaces.
Material Choices and Environmental Strategies
Internally, the Container Vacation House is lined with warm marine plywood, creating a tactile and inviting atmosphere. Externally, the containers are insulated and clad in galvanized steel sheeting for durability. The northern elevation was designed to support climbing plants, allowing native vegetation to grow over the house and integrate the building further into its coastal landscape.
Embracing Light, Views, and Landscape
The southern façade of the Container Vacation House is predominantly glazed. A series of double-glazed doors and windows open directly onto the decking, framing sweeping views of the ocean through the surrounding trees. Above, a planted green roof of native dichondra improves thermal performance while filtering rainwater, adding another layer of ecological responsiveness to the design.
In essence, the Container Vacation House demonstrates how modest interventions and reclaimed materials can create a retreat that feels both contemporary and deeply connected to its environment.

