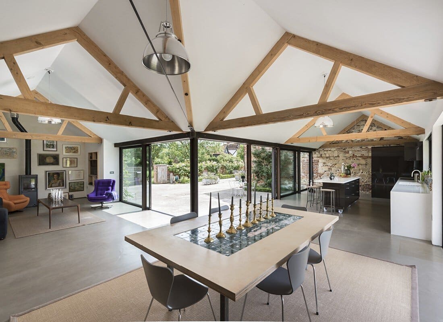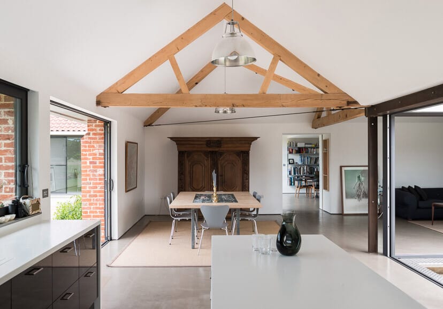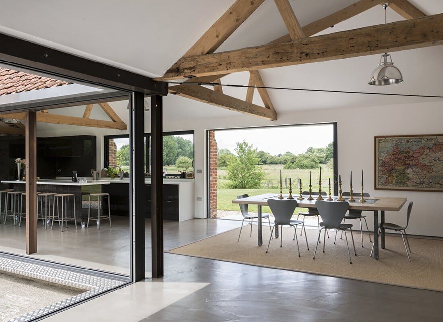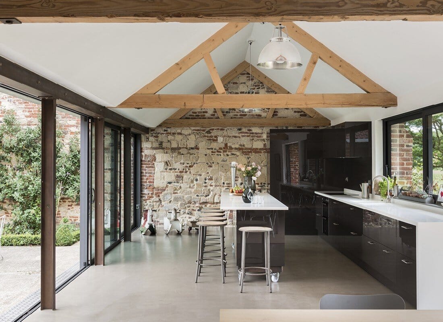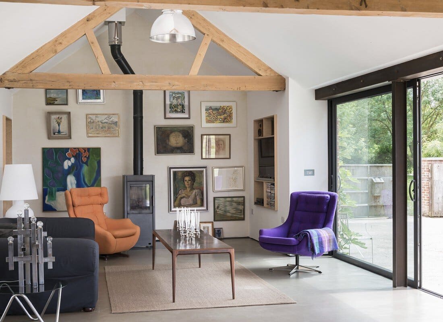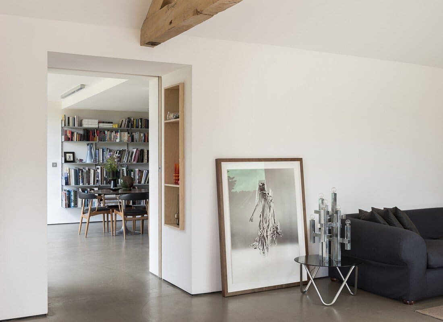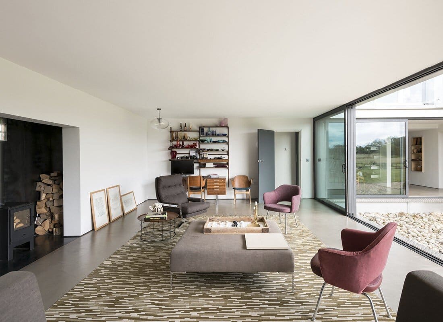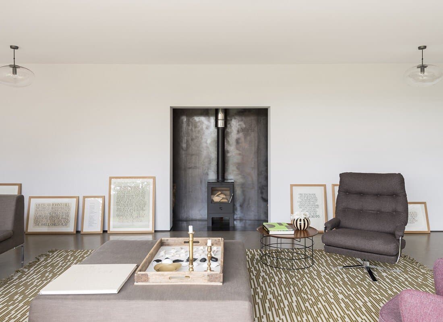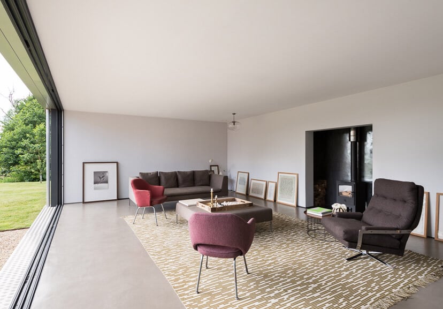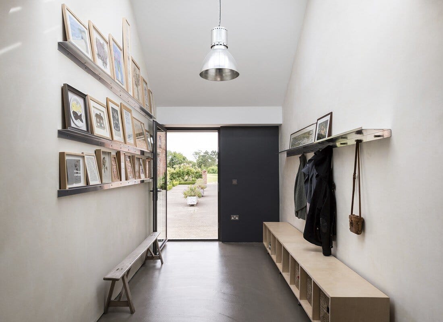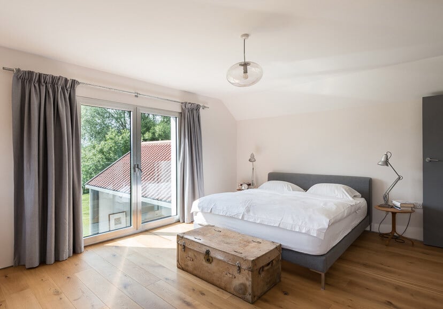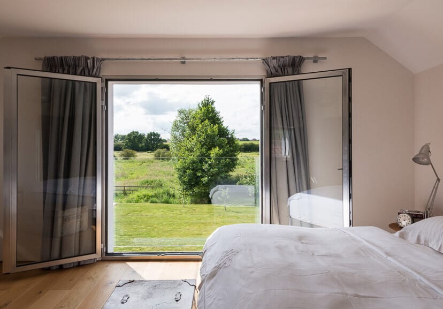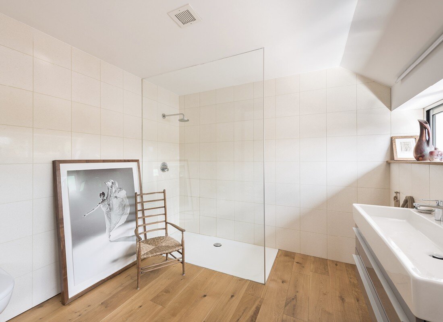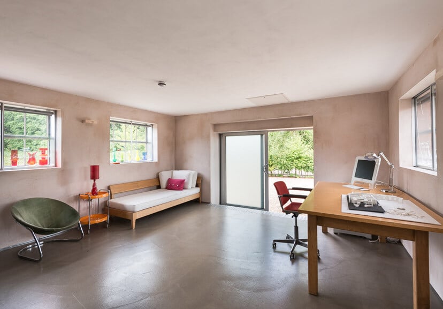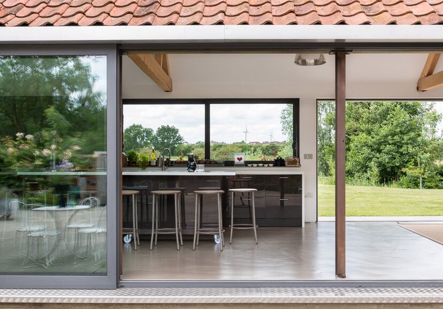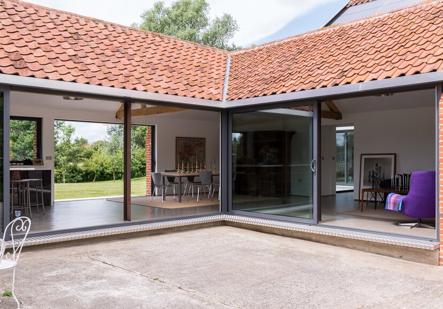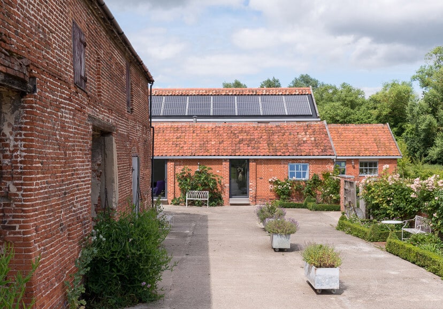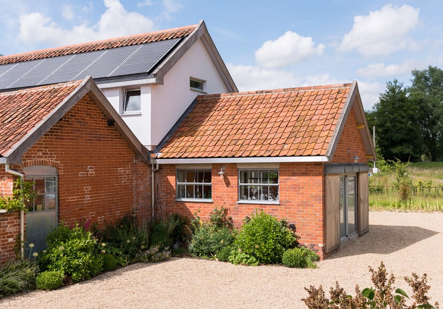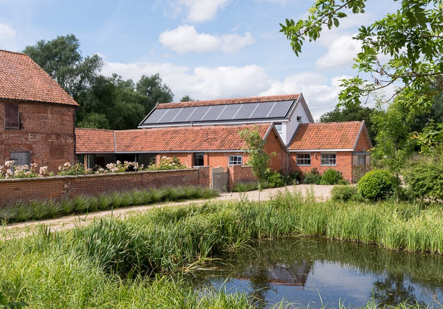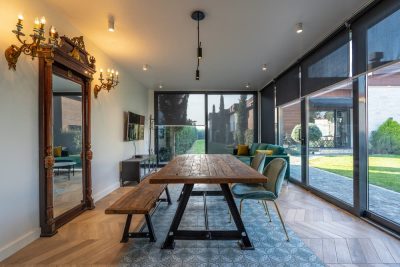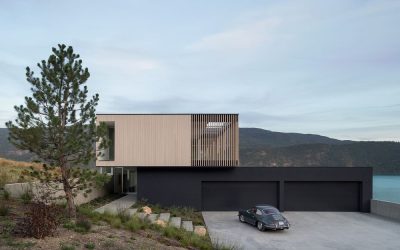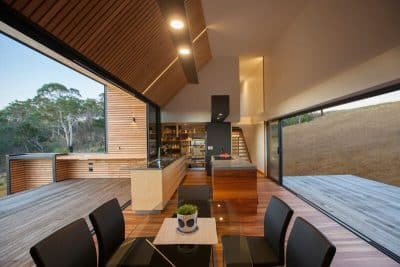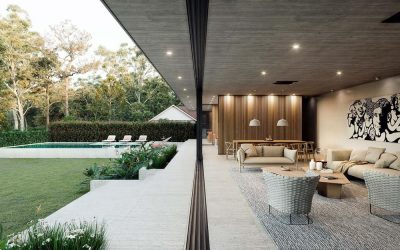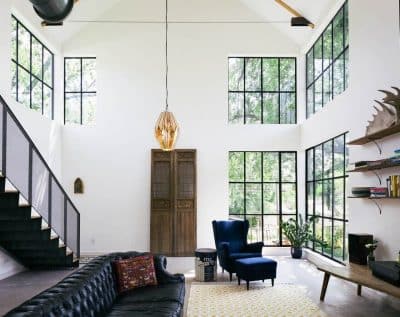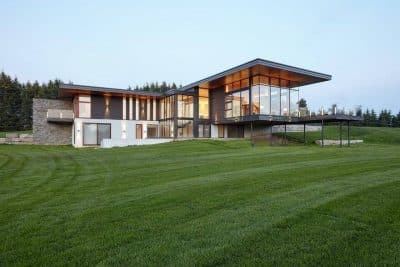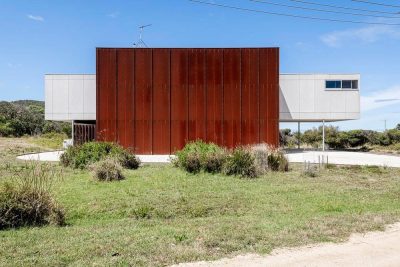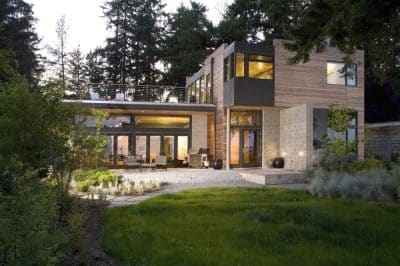Project: Abbey Hall Contemporary Barn Conversion
Designers: Olivia Pomp and Gary Rowland
Photography: Dominic French
Abbey Hall is a contemporary barn conversion completed by Olivia Pomp and her husband, Gary Rowland. A ramshackle collection of outbuildings that grew from the ruins of a priory have been transformed into a free-flowing family home. Abbey Hall is located in Eye, Suffolk, England.
This wonderful house features exposed beams and brickwork, poured concrete and oak floors, large windows and spacious, open-plan living areas. Set on the edge of the town of Eye, in ten acres of water meadows, the house is designed to celebrate the unique views and peaceful surroundings. Its innovative use of ground source space and water heating and solar photovoltaics gives it a rare A-grade EPC rating.
The ground floor of the hall is a vaulted space featuring skylights and full-height glazed sliding doors, leading on to the surrounding gardens. There is an open-plan living space with a wood-burning stove, a dining area furnished with contemporary dining table and chairs, and a fully equipped kitchen with an island unit and breakfast bar. Also on the ground floor is a library, utility room and cloakroom.
The house sleeps up to six people. There is one twin bedroom on the ground floor with doors leading out on to the gardens, and a family bathroom with bath and shower. On the first floor is a kingsize master bedroom, with oak flooring and a Juliet balcony overlooking the rear garden. There is also a double bedroom on the first floor with garden views, and two separate shower rooms.
There are landscaped gardens to the south and west of the property, and an east-facing courtyard garden with table and chairs. Vegetables can be harvested from the vegetable garden, and there is space in the grounds for private parking. In the gardens are two caravans that can be used by guests, one of which is fitted with a double bed.

