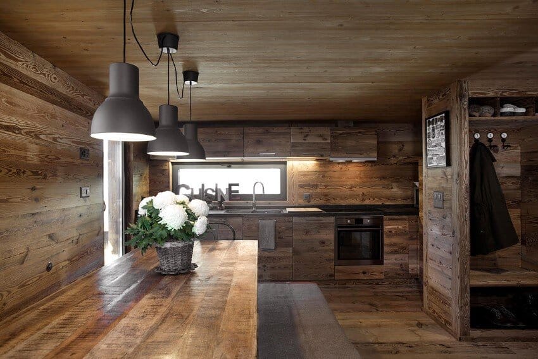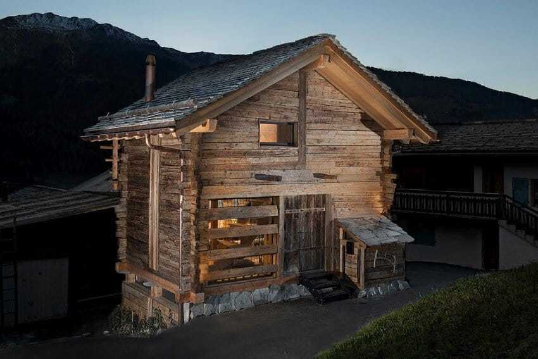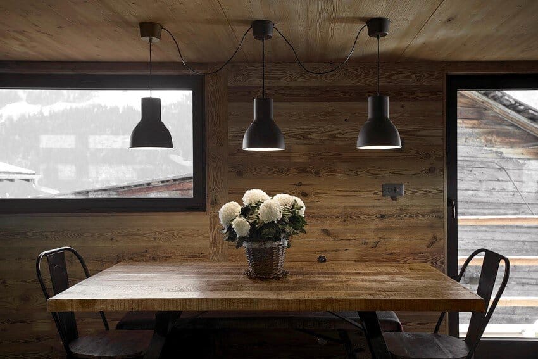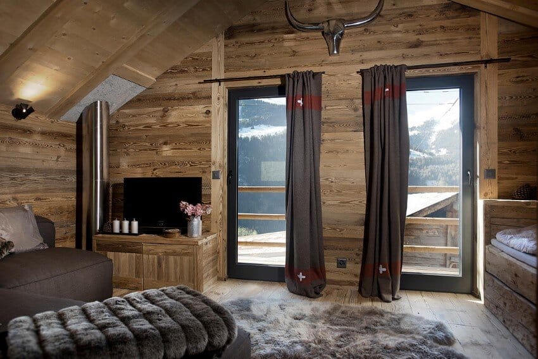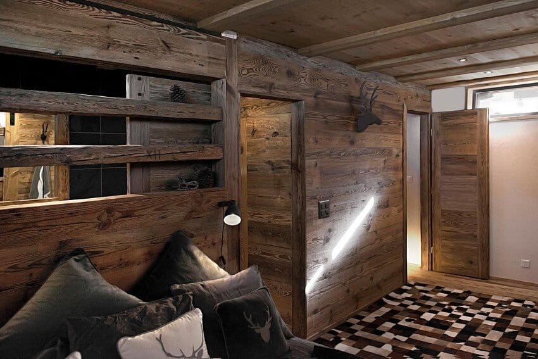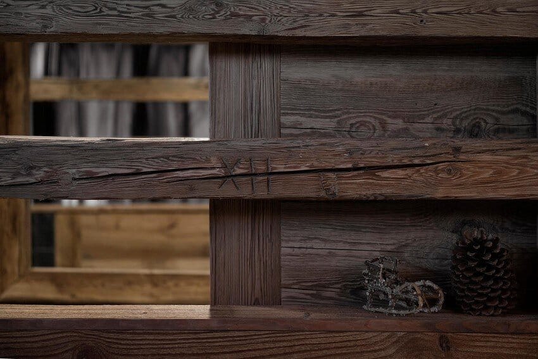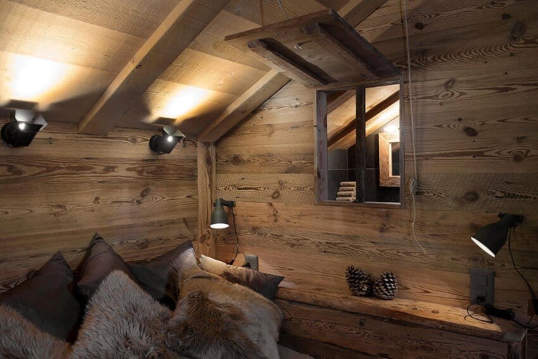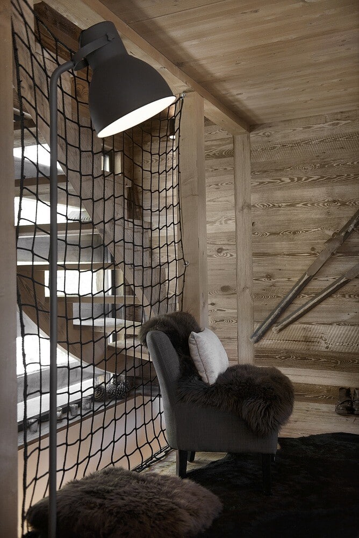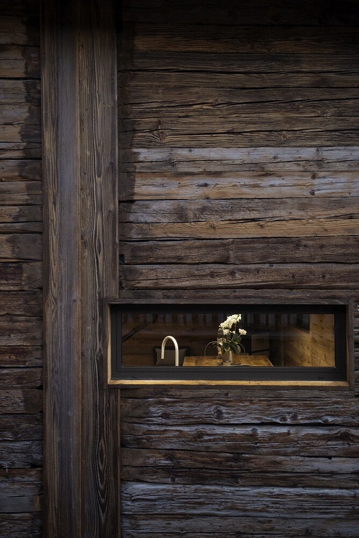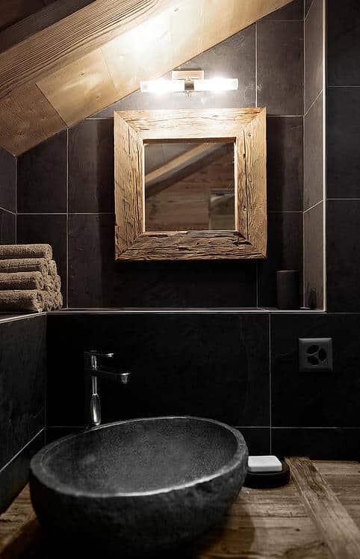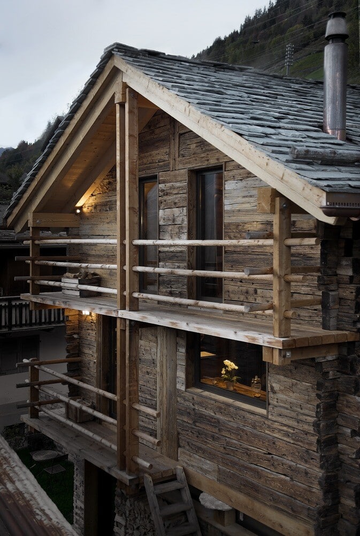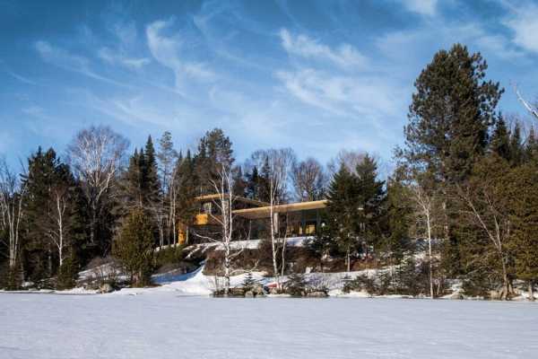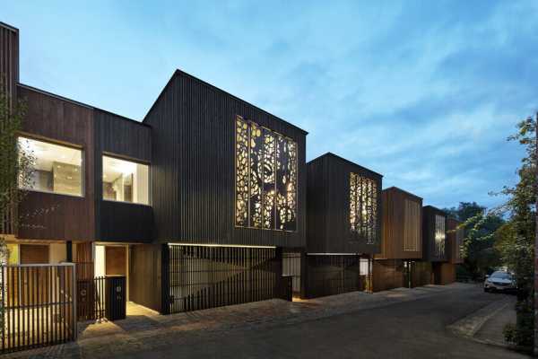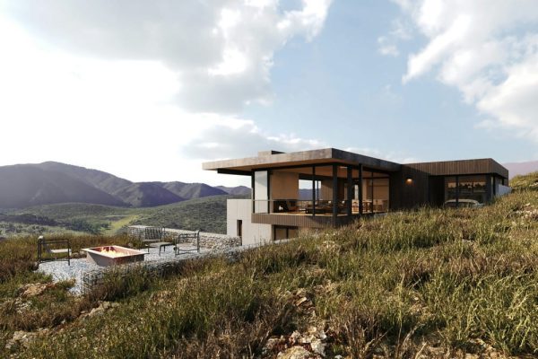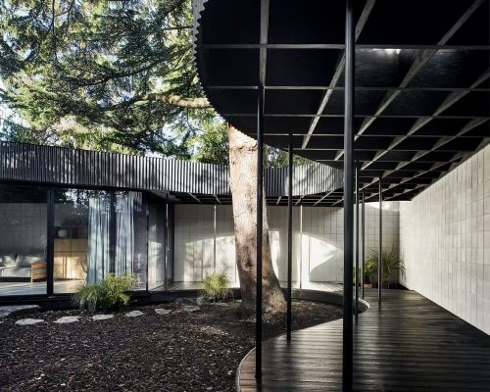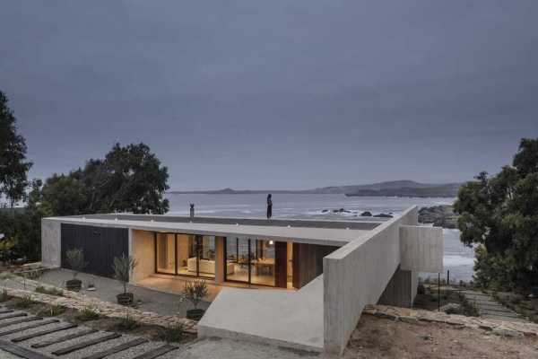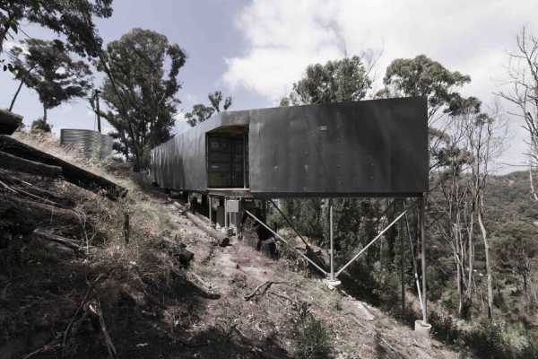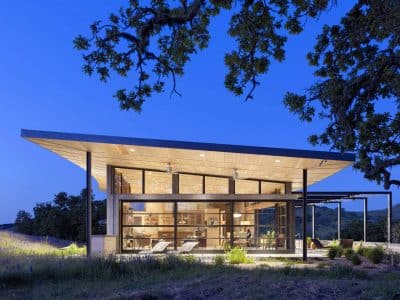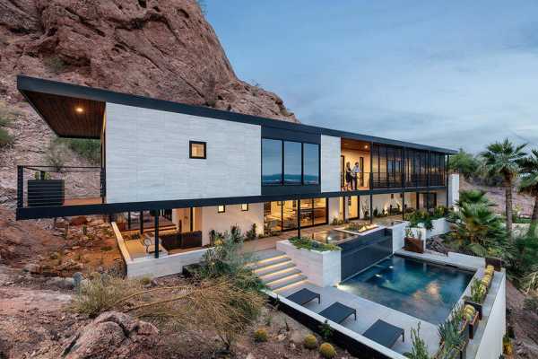Project: Small Cottage
Architects: Alp’Architecture
Location: Sarreyer, Switzerland
Area: 90.0 sqm
Project Year: 2014
Photographs: Christophe Voisin
Located on the beautiful sunny slopes of the village of Sarreyer, Switzerland, this old barn of 25 m2 of floor area has been transformed into a small cottage for a young family. The project was designed by Lausanne-based Alp’Architecture.
Description by Alp’Architecture: Initially built in 1792, this barn was used to shelter cows during the winter and to dry hay and cereals. Bought 200 years later by a young couple, it was renovated and turned into a cozy three-story apartment.
