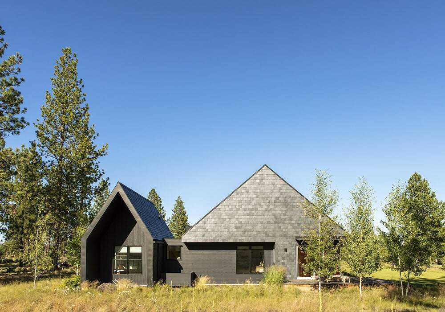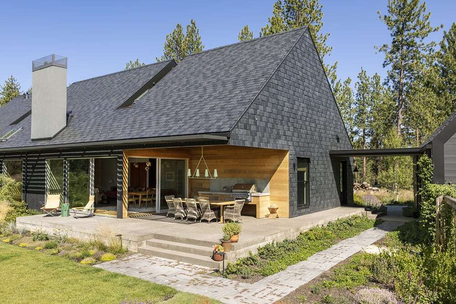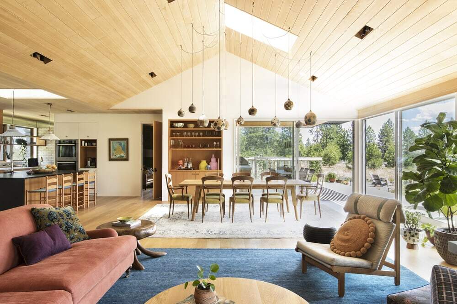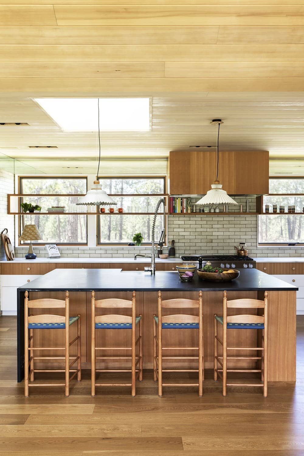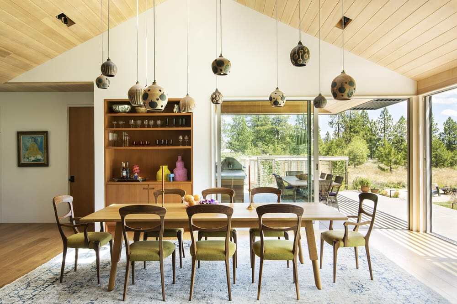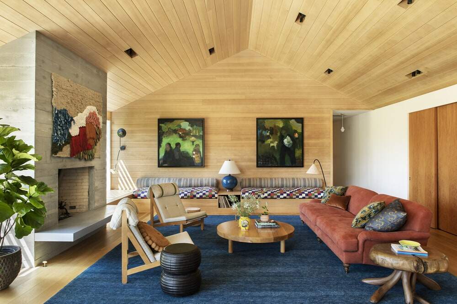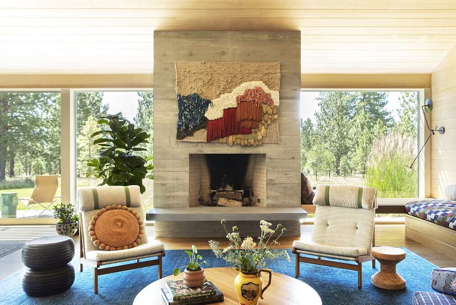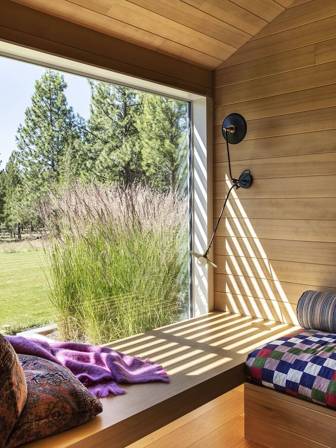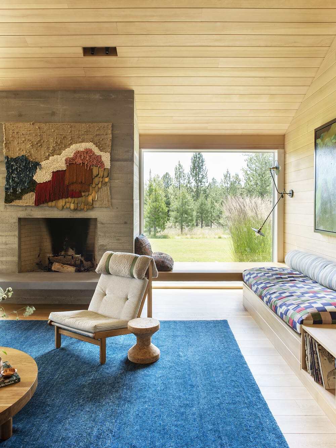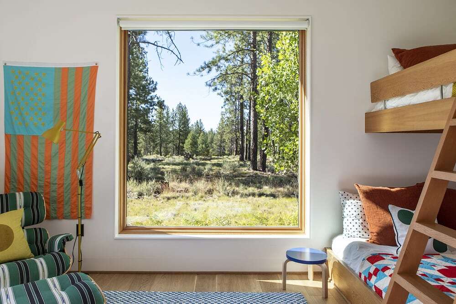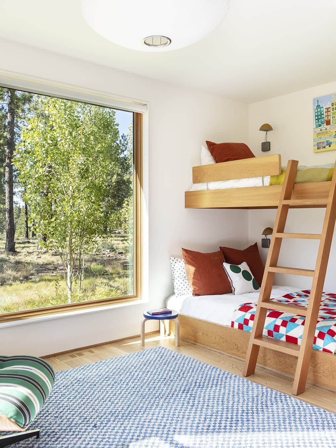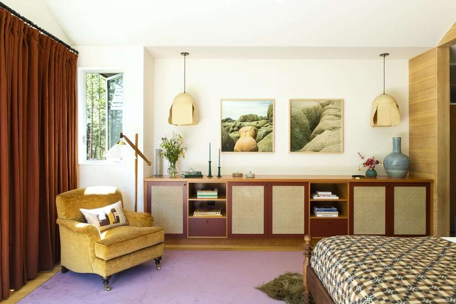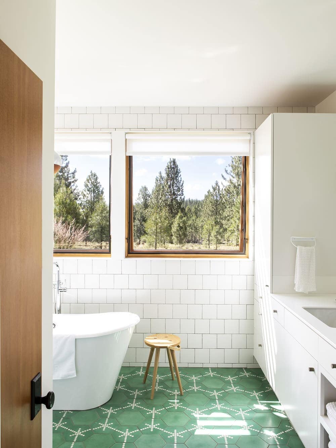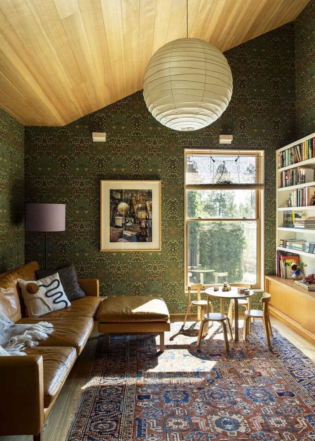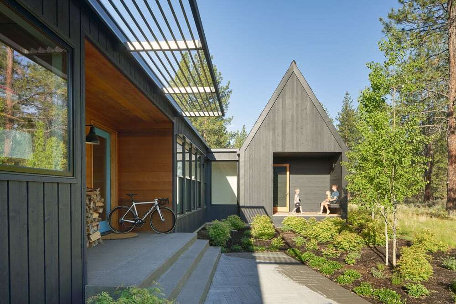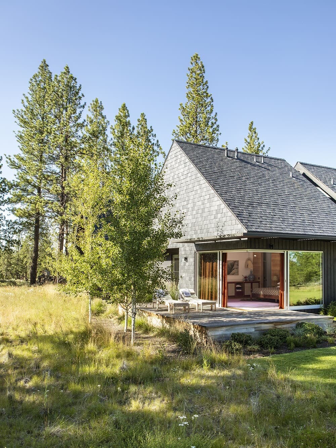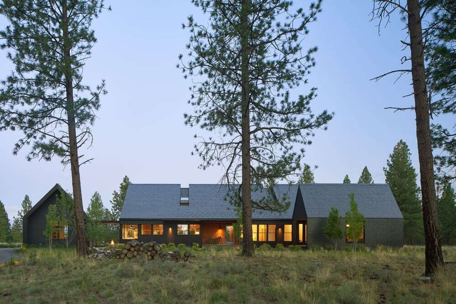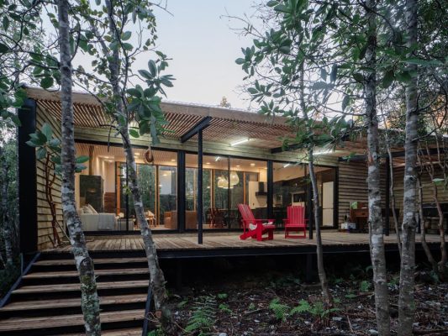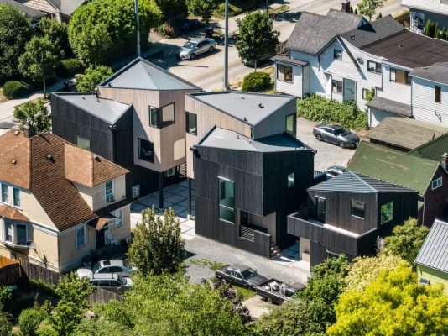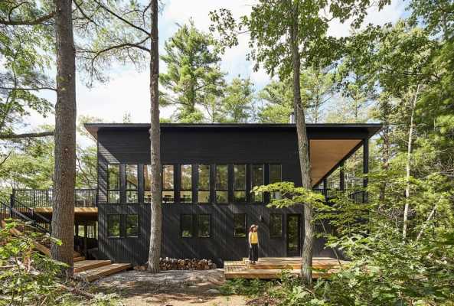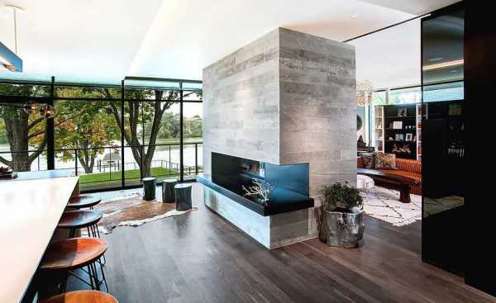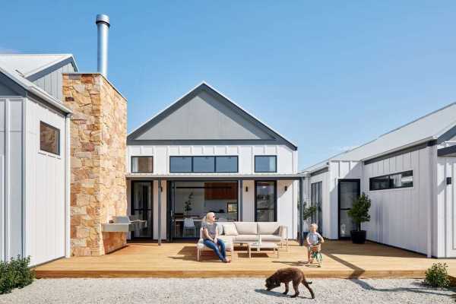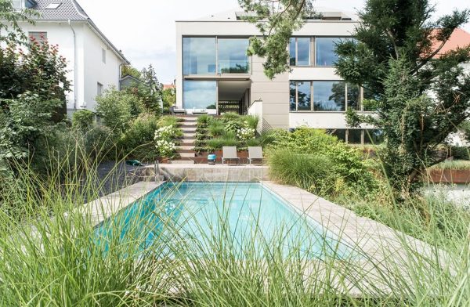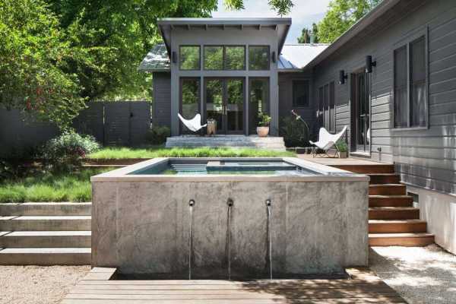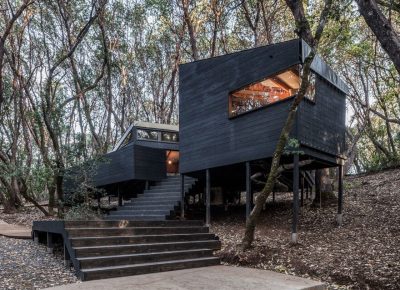Project: Bend House
Architects: Bestor Architecture
Interior Design: Reath Design
Location: Bend, Oregon
Completion: 2019
Photo Credits: Laure Joliet
Text by Bestor Architecture
This new house in Bend, Oregon is designed to evolve into a forever home for a family of four and accommodate multiple generations as the family ages. The 10 acre site is bounded by National Forest land and the Three Sisters volcanic peaks. Oriented to optimize the views to these mountains and the forest, the house is designed to be a retreat for the family.
The single story floor plan is broken up into several volumes. One end houses the private areas- bedrooms and bathrooms, the central core connects to the garage and workshop where the owner works on custom bikes.
All materials refer to the natural location and palette, slate siding covers the exterior, including the roof. Any exterior recesses are warm, natural cedar, providing a comfortable break from the dark slate.

