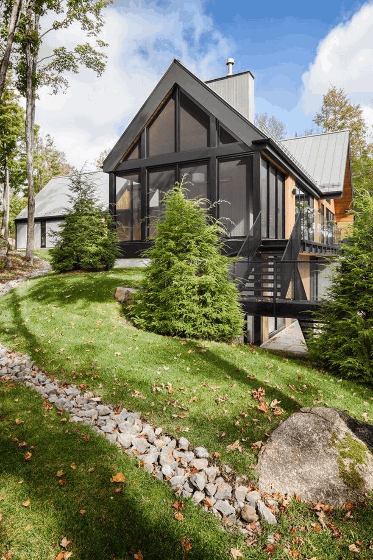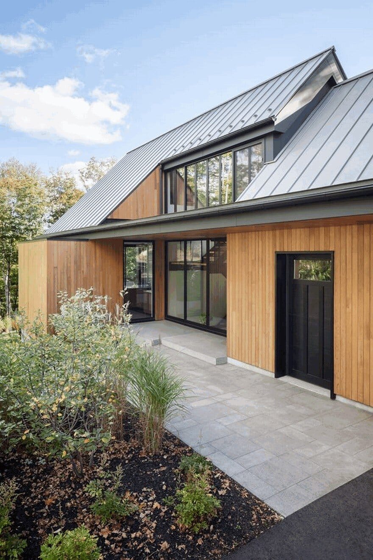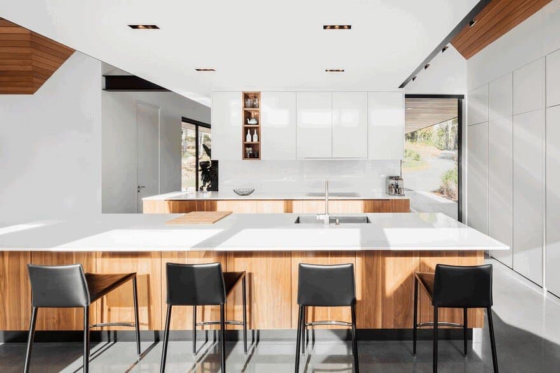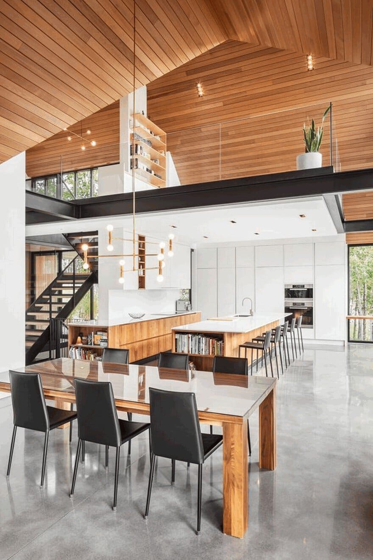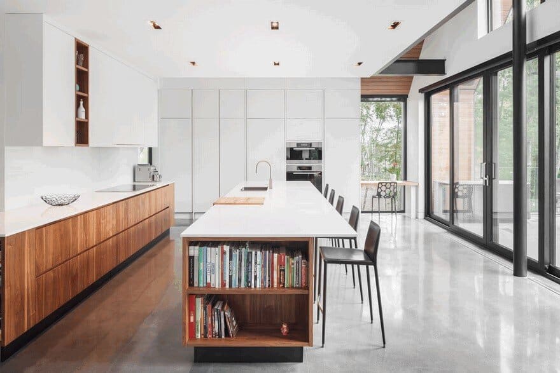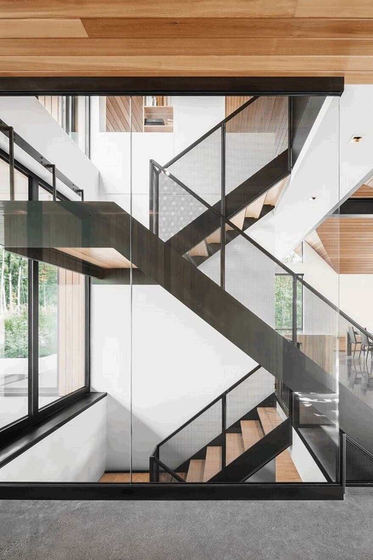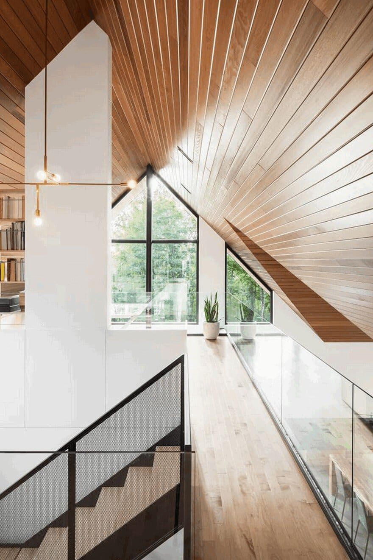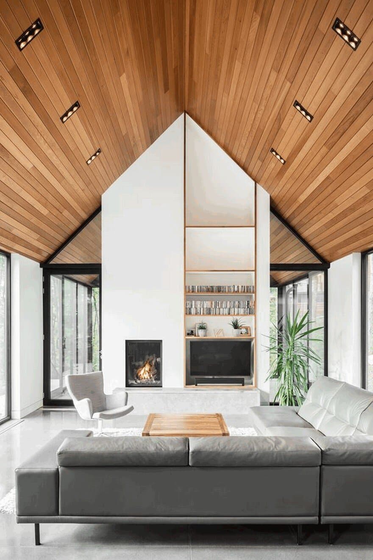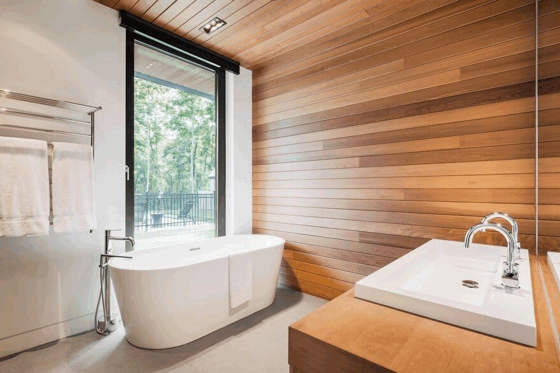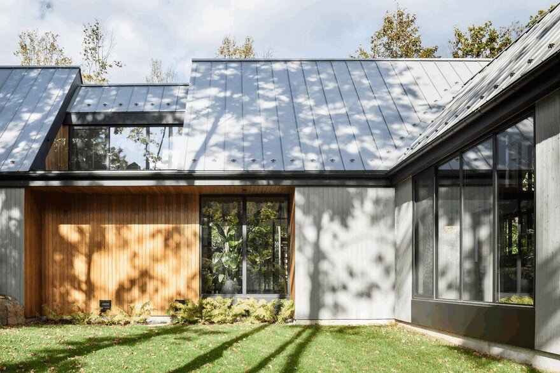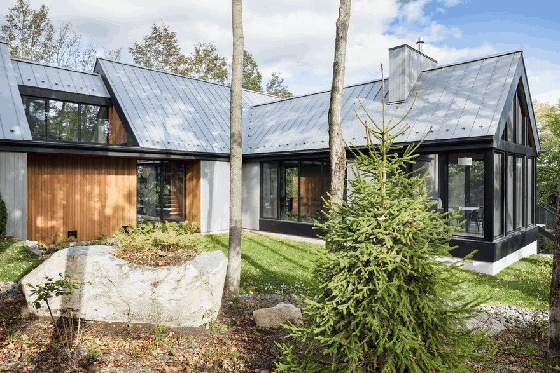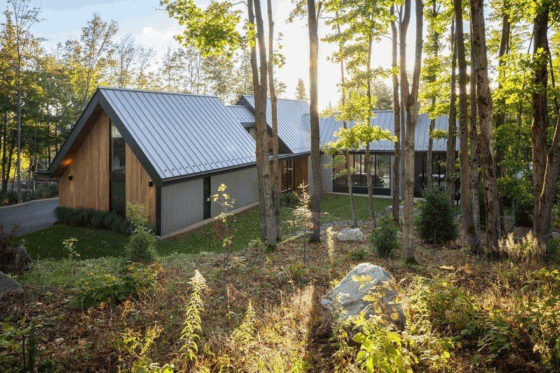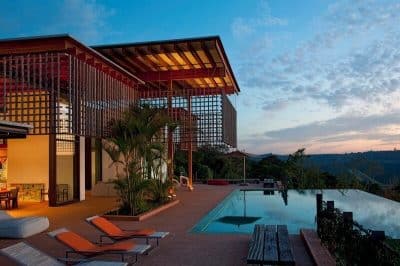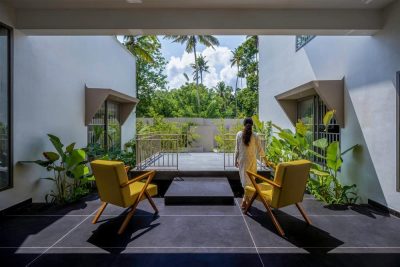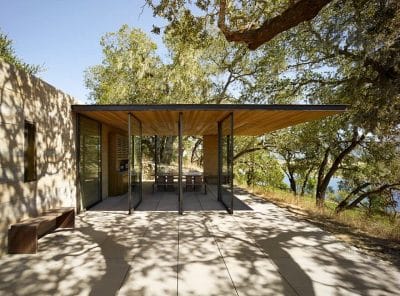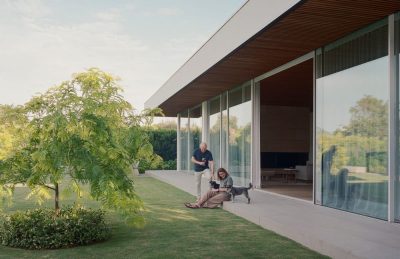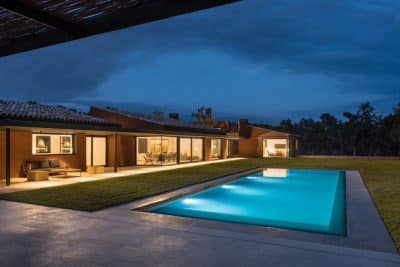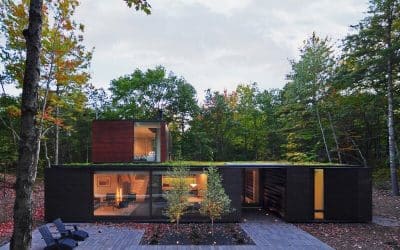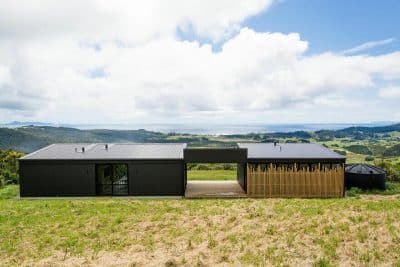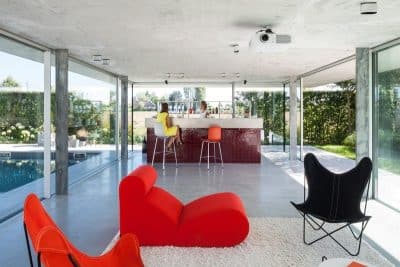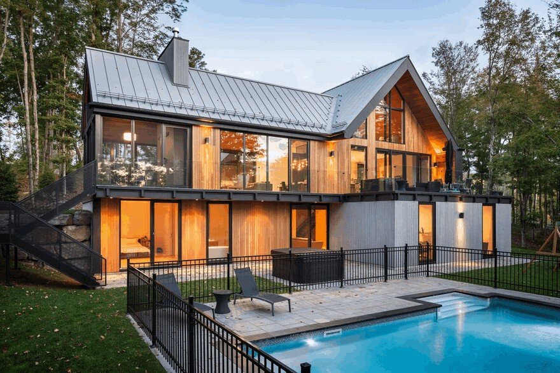
Project: Canopy House
Architects: Thellend Fortin Architectes
Location: Saint-Sauveur, Canada
Photography: Charles Lanteigne
The Canopy House, crafted by Thellend Fortin Architects, is nestled within the picturesque landscape of the Laurentian region. This remarkable dwelling draws inspiration from the lush hardwood forest that blankets the terrain.
Innovative Spatial Configuration
The Canopy House stands out for its innovative spatial configuration. The traditional arrangement is cleverly inverted. The bedrooms blend seamlessly with the undulating topography, forging an intimate connection with the land. In contrast, the ground floor unfolds into expansive, open volumes, embracing living areas with an airy and liberating atmosphere.
The Central Canopy
At the heart of this architectural masterpiece lies a vast wooden canopy. This feature not only shelters living spaces but also serves as a central hub for communal gatherings and culinary delights. As you navigate beneath the gentle shade of the canopy, branching passages unfold, offering structural organization and captivating views of the surrounding landscape.
Natural Light and Seasonal Changes
Throughout the changing seasons, the interior is bathed in natural light. The projected awnings filter the sun’s rays, suffusing the space with a soothing ambiance. This thoughtful design ensures a comfortable living environment year-round, enhancing the connection between the interior and the natural world outside.
The Mezzanine Retreat
A mezzanine, perched at the apex of the structure, beckons with panoramic vistas of the neighboring mountains. It provides a serene retreat for contemplation or creative pursuits. An inviting office space encourages inspiration to flourish, framed by the ever-changing tableau of natural splendor.
Environmental Reverence
The Canopy House embraces a profound reverence for the environment. Every design detail, from the seamless integration with the natural topography to the careful use of materials, reflects this. It is a testament to the symbiotic relationship between architecture and nature. Each element coexists harmoniously to create a sanctuary of unparalleled beauty and tranquility.
Conclusion
Thellend Fortin Architects have created a masterpiece in the Canopy House. This dwelling is not just a home but a serene retreat. It harmonizes with its natural surroundings, providing a tranquil sanctuary for its occupants.
