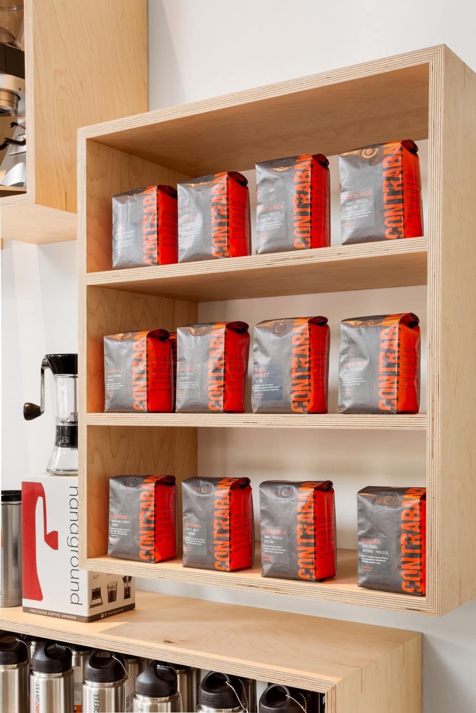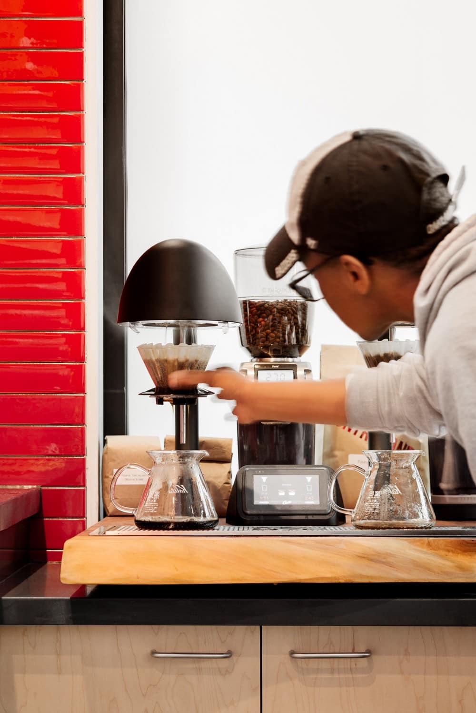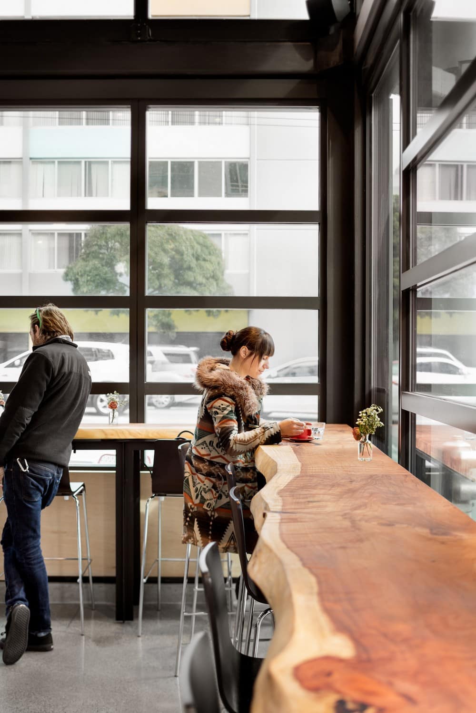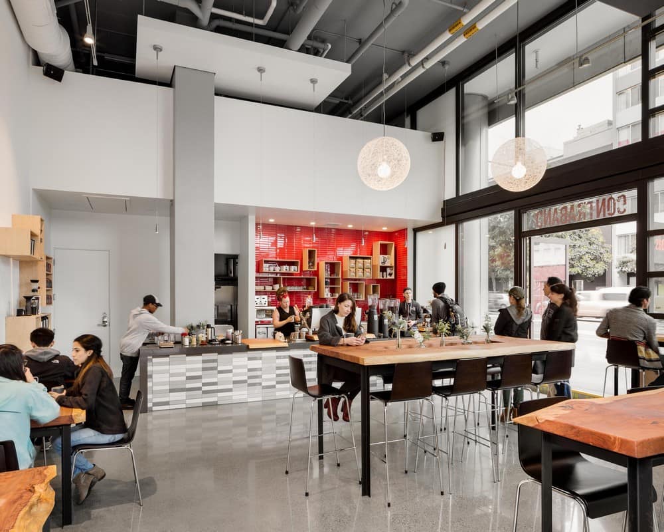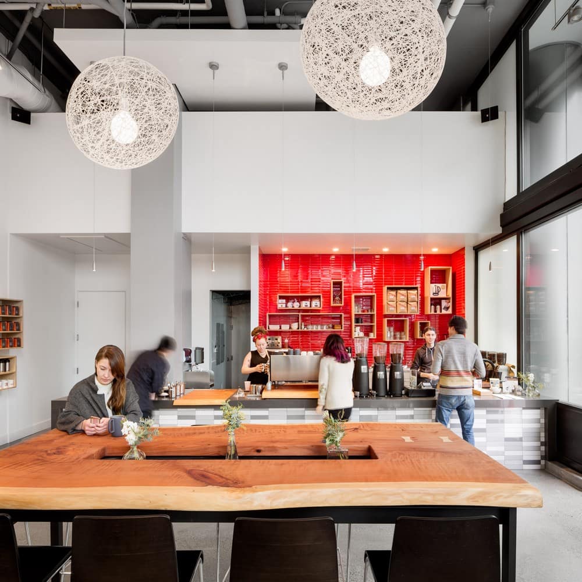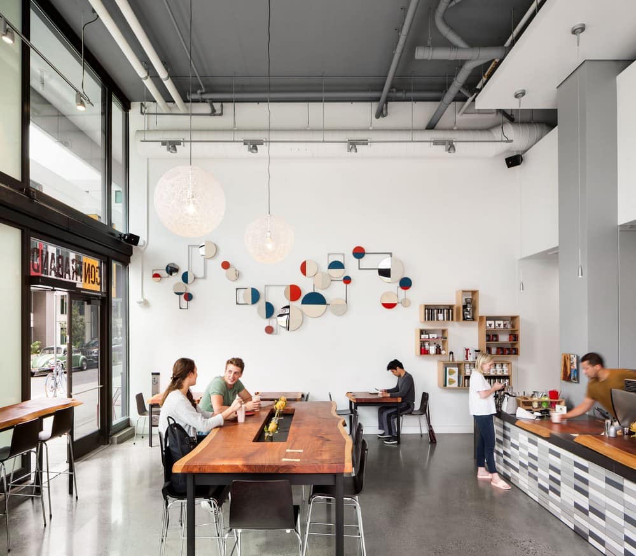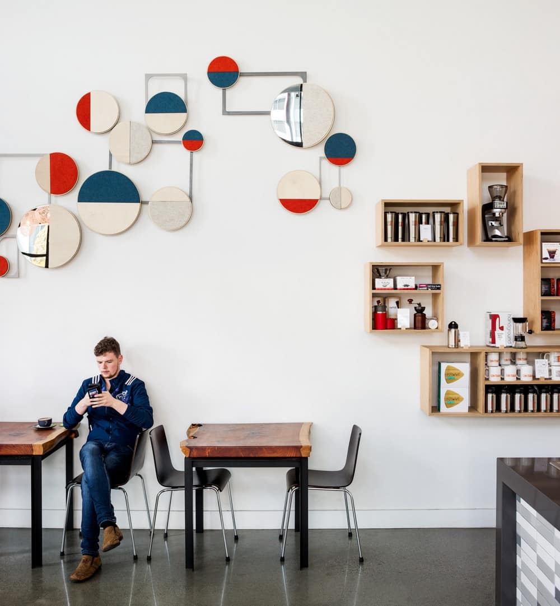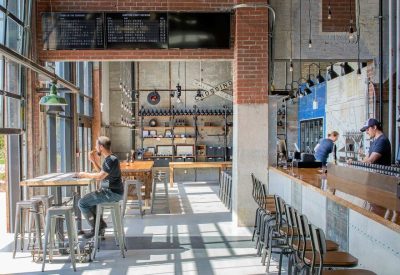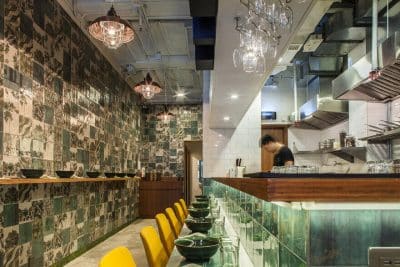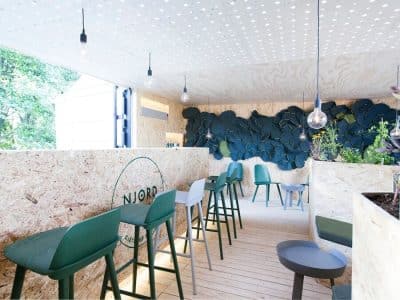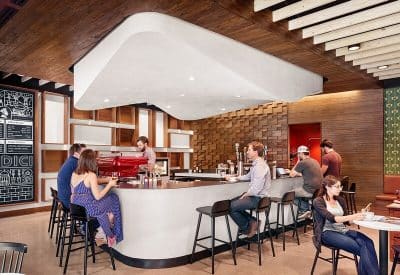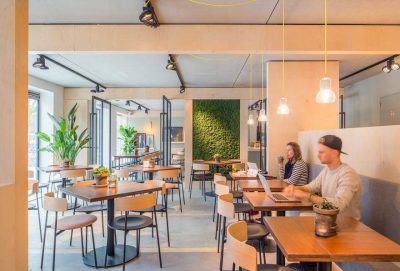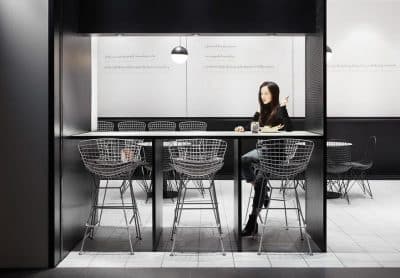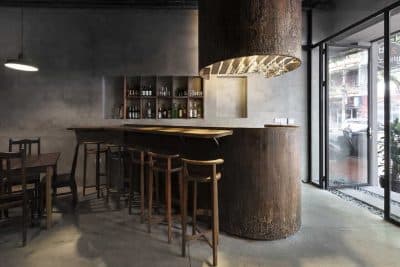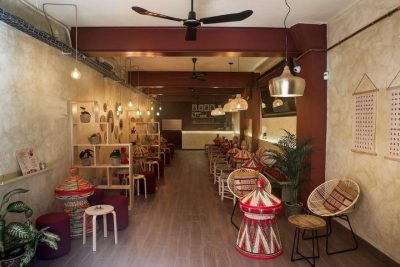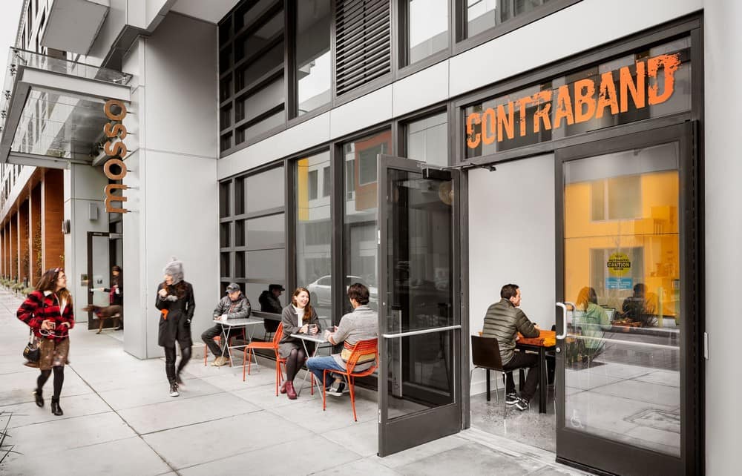
Project: Contraband Coffee
Architecture: 450 Architects
Design Architect: Tom Di Santo of MoME Architects
Location: San Francisco, California, United States
Area: 960 ft2
Year: 2016
Photo Credits: Garry Belinsky
For Contraband Coffee’s second location, MoME architects of San Luis Obispo teamed up with 450 Architects to deliver a warm and welcoming coffee shop in the South of Market district of San Francisco.
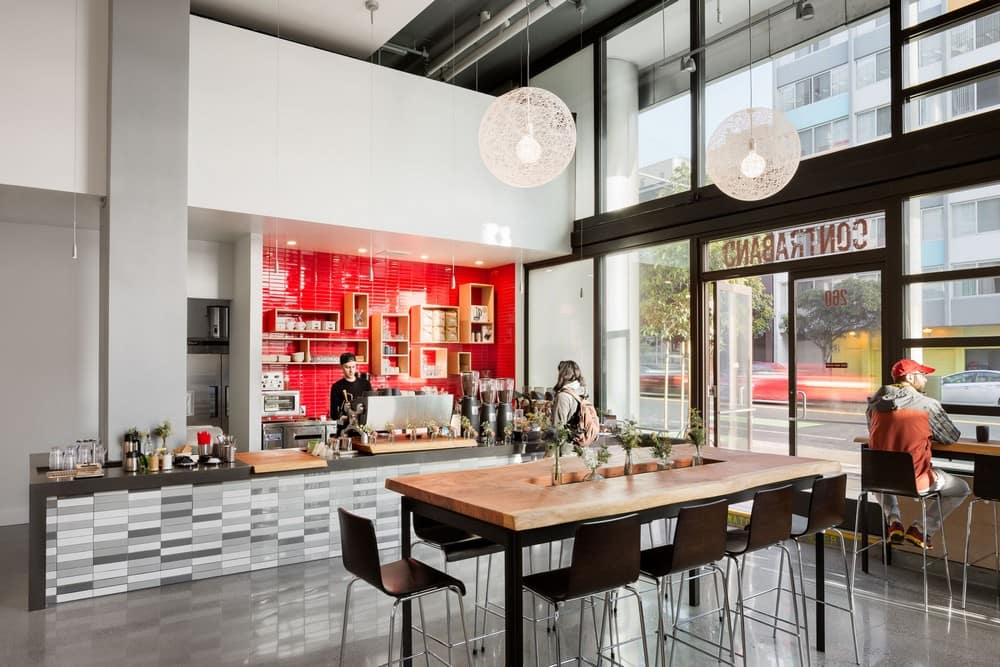
The café is a new build-out of a double-height corner unit with tall storefront windows that fill the entire space with daylight. An existing column and the new barista service counter define the main spatial divide that tucks the service and back of house uses under a utility loft, leaving an open seating area that expands out to the storefront on the corner.
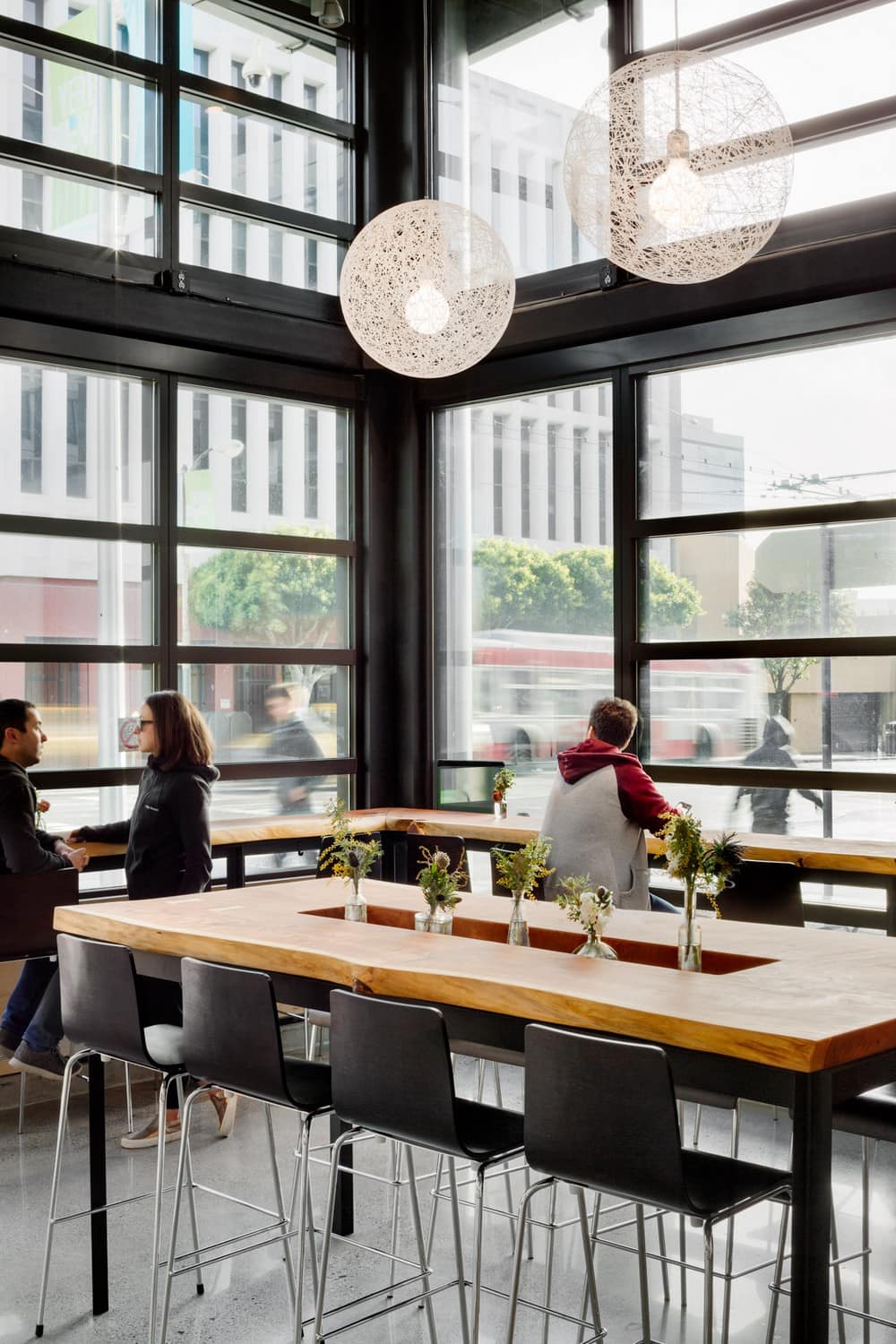
Upon entering the cafe, patrons approach a long c-shaped service counter that is grounded by the existing concrete column at one end and wraps into a tile alcove in the signature Contraband-red color on the other. This brightly tiled backdrop serves as both a punch of color to the cafe and a grid for a playful composition of shelves.
Light maple plywood box shelves float in the alcove and hold the Heath ceramic wares and bulk coffee beans. The shelves are continued on an adjacent wall, displaying beans for sale and other merchandise.
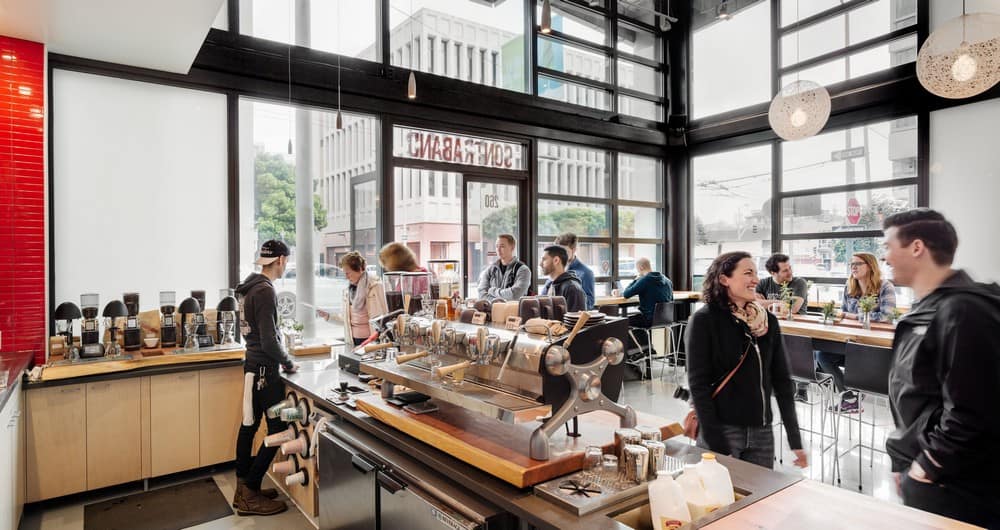
Thick, live edge redwood plinths highlight the espresso machine, pour-over station, and drink pick-up along the simple gray countertop. All the tables in the seating area were custom fabricated by Deadwood Revival to incorporate the beautiful live-edge redwood further into the customer experience.
The furniture design is an evolution of the original table designs by Tom Di Santo that are at the Larkin street Contraband location. They feature a central communal table with inset planting divider, window bar for working, and two tops for more intimate conversations. The heavy wood slabs float over elegant black powder-coated steel legs that visually recede below them.
