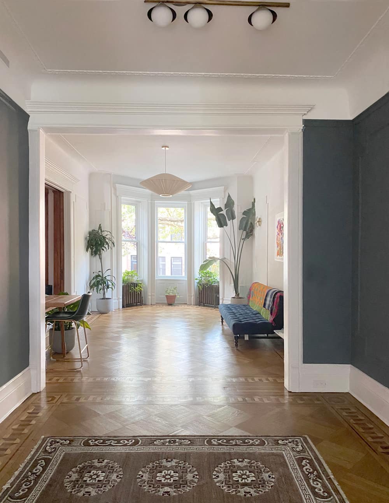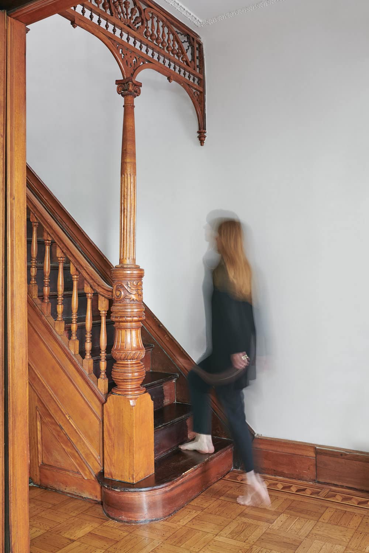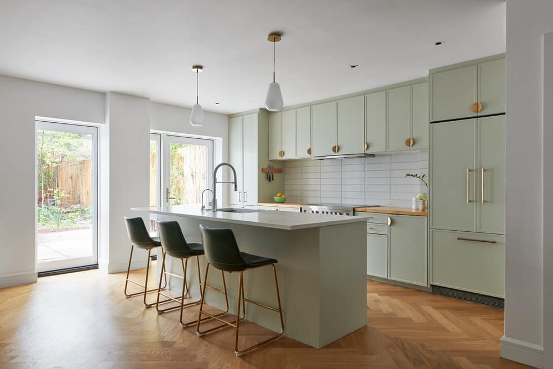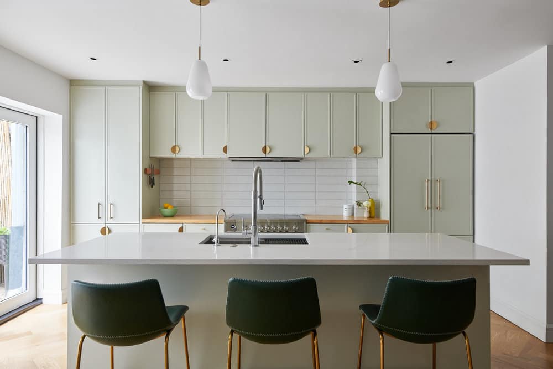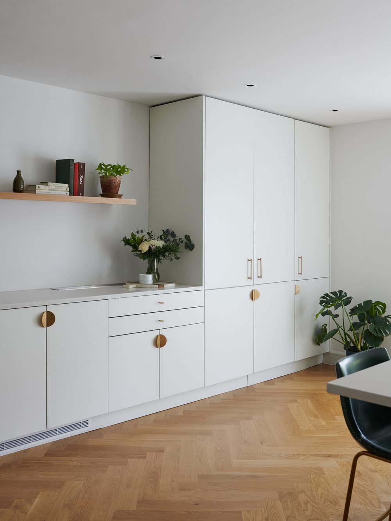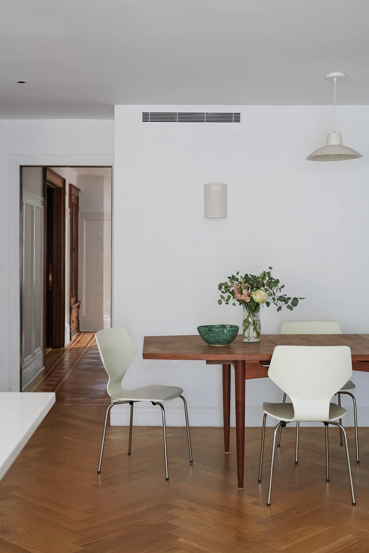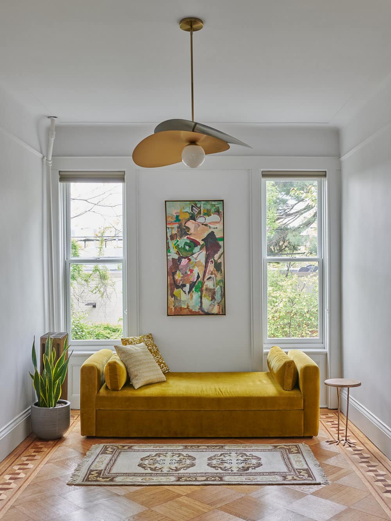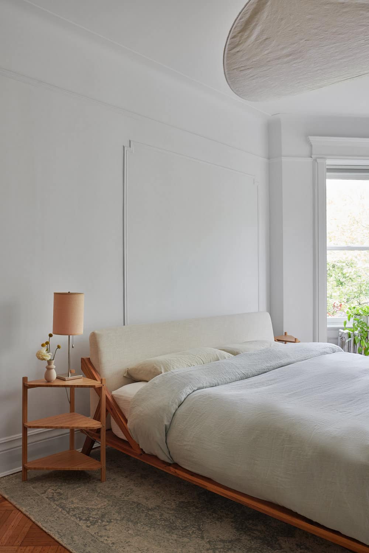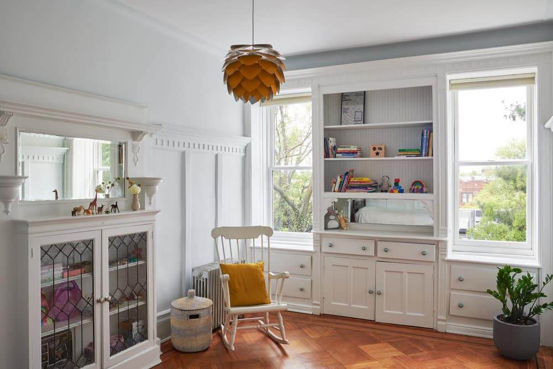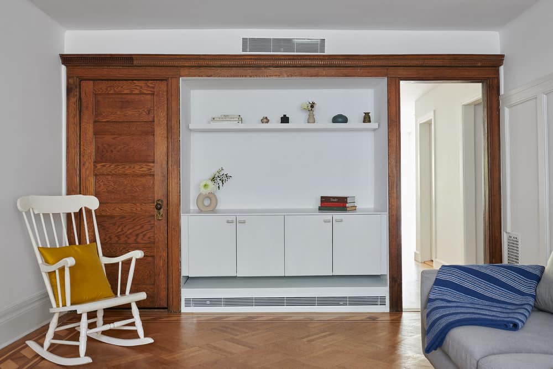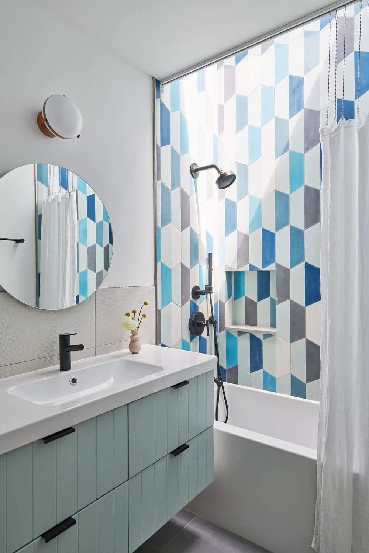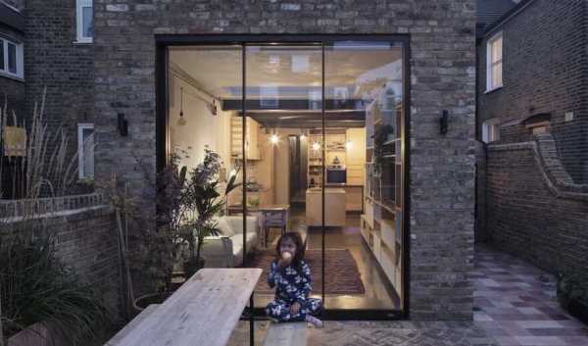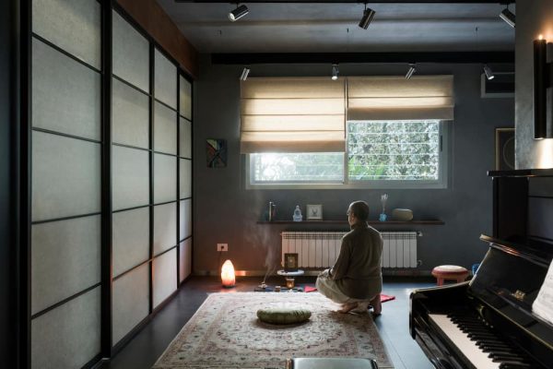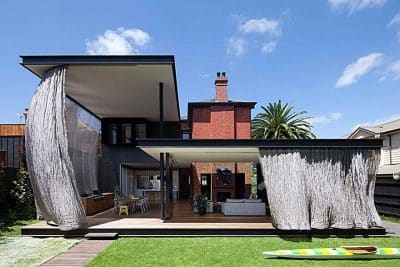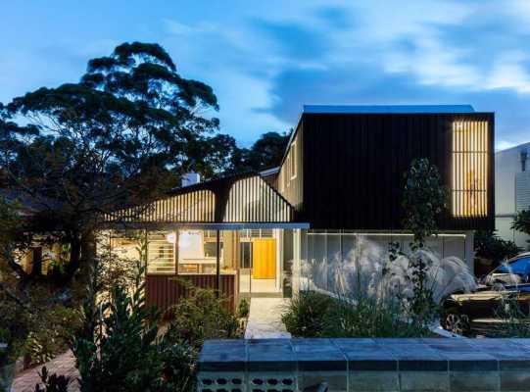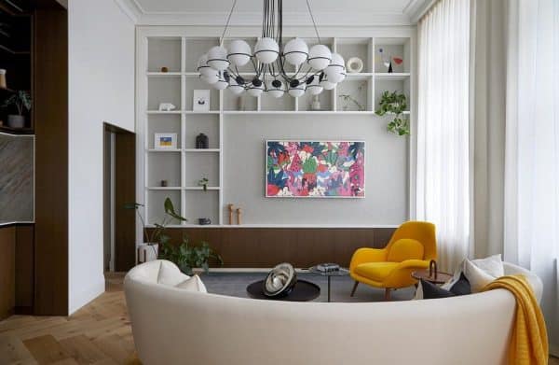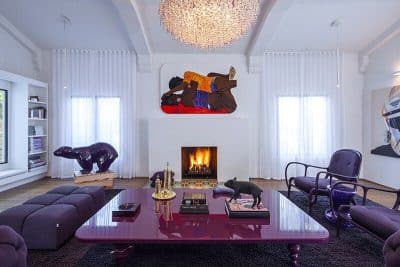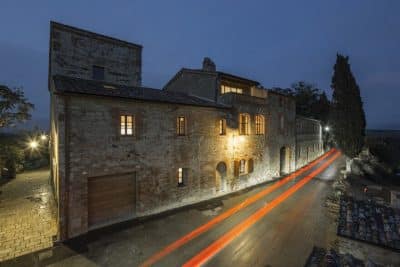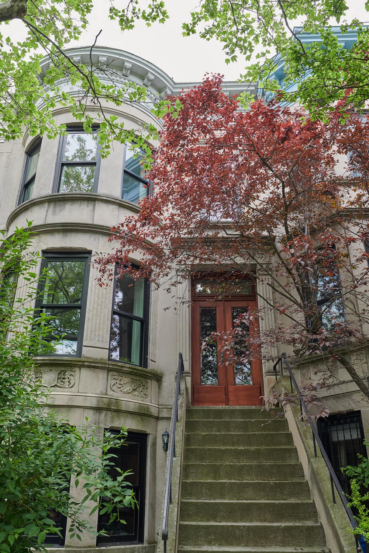
Project Name: Sherman Brownstone
Architect: Sonya Lee Architect llc
Mech/Plumbing Engineers: D’Antonio Consulting Engineers
Location: Brooklyn, New York
Size: 2780 sq ft
Completed: 2022
Photo Credits: Hanna Grankvist Photography
Courtesy of Sonya Lee Architect
Built in 1901, this Brooklyn limestone townhouse had been originally built by William M. Calder. Calder had shaped much of the neighborhood, building nearly 3500 one-to-two family townhouses in Brooklyn, commonly marked by their full-height bay windows, limestone facades carved with decorative panels of swirling botanical patterns and additional flourishes and dentil cornice mouldings.
Over the course of the next century, the Sherman Brownstone had endured a few ad-hoc renovations. Our clients, a family with two young children, were invested in preserving the historical details while modernizing it both in the finishes and the necessary infrastructure (including new windows, electrical, plumbing and central air conditioning).
The existing garden level had been carved up into a series of small rooms, cutting off the kitchen from the more historically preserved, front sitting room. The kitchen finishes, lighting and fixtures were dated, creating further disjunction from the more historic details in the front sitting room. While modern in design, the new spacious kitchen was opened up, with subtle continuity in tone and palette.
New white oak herringbone flooring tie into the original white parquet with Greek key inlays. The bathroom was enlarged into the former window well, engulfing the bathroom with natural light with a new skylight above. Playful colorful cement tiles align the shower walls, while a muted textured wainscot tile provide a datum in the bathroom.
Throughout the house, the interventions were mostly unseen, sensitively restoring the historical details while strategically inserting much needed modern amenities like enlarging the small hallway bathroom, carving out a laundry and linen closet near the bedrooms and overall more energy efficient systems upgrades. The drafty windows that often were stuck were replaced with energy-efficient, aluminum-clad wood windows. New electrical, plumbing, and central air-conditioning bring longevity and sustainability to the stately home.
