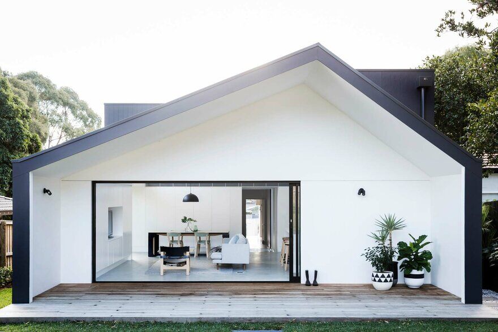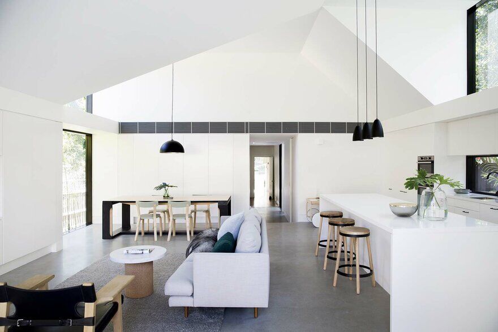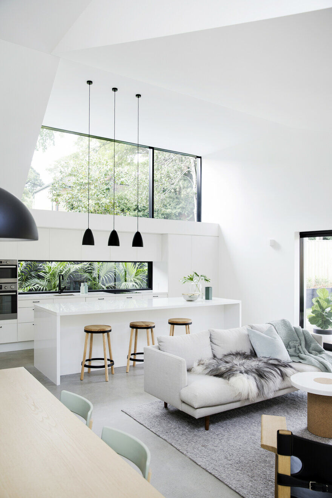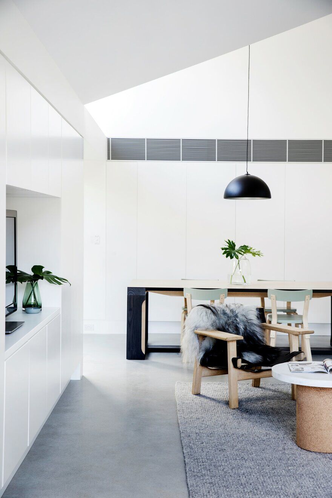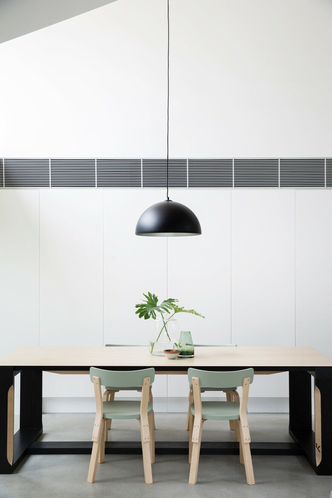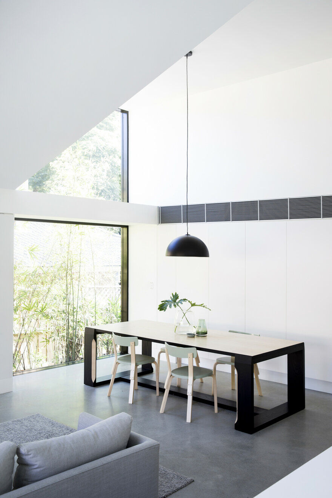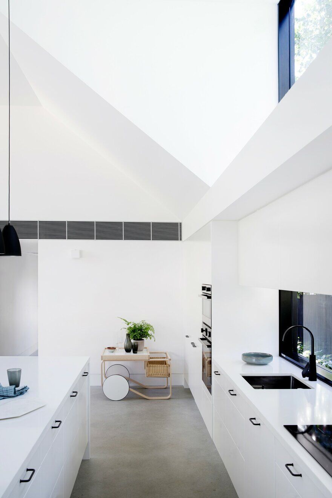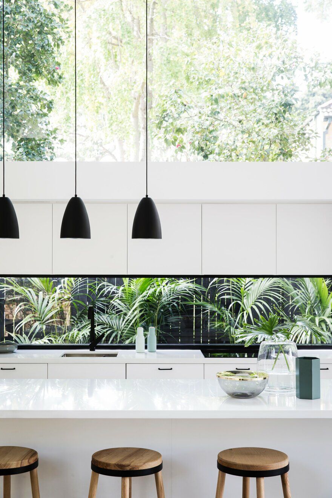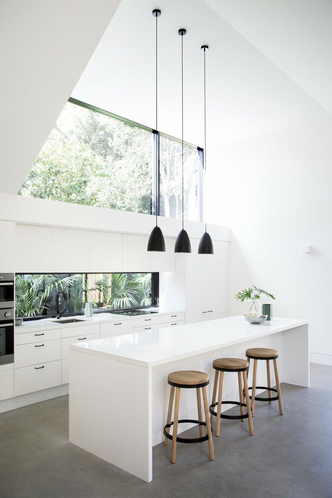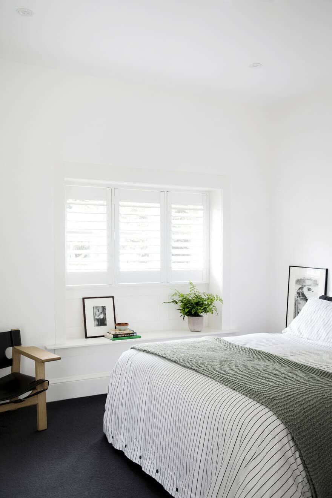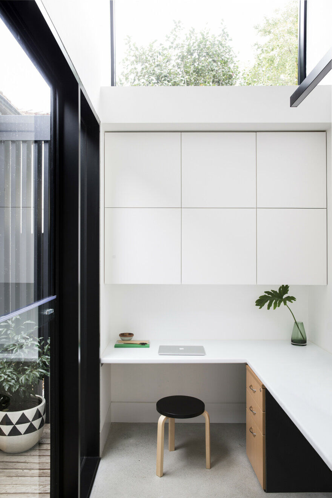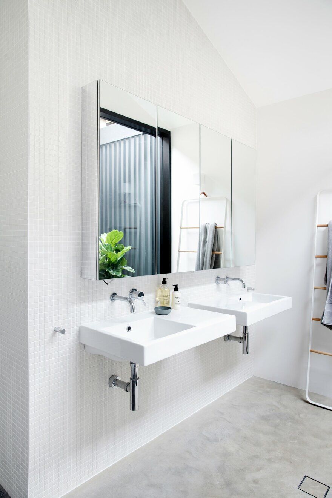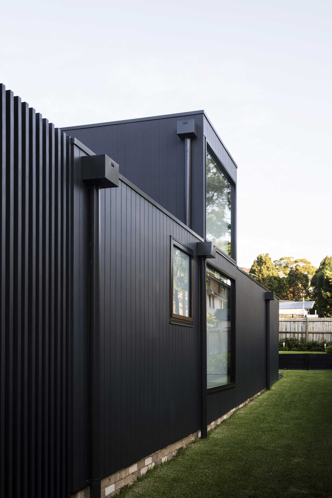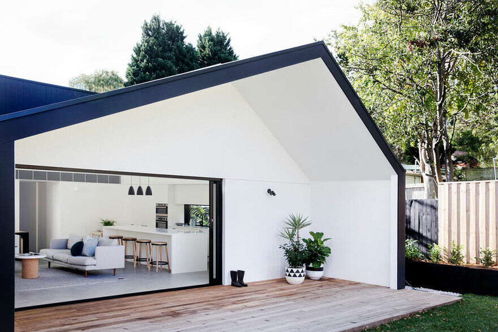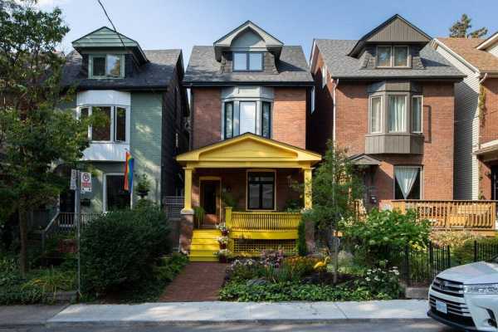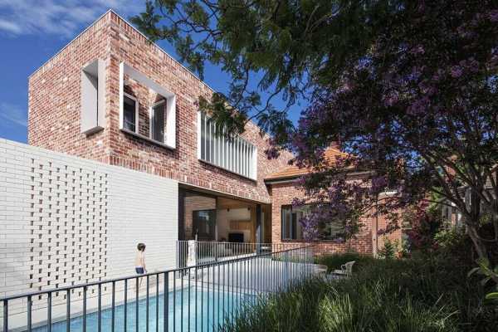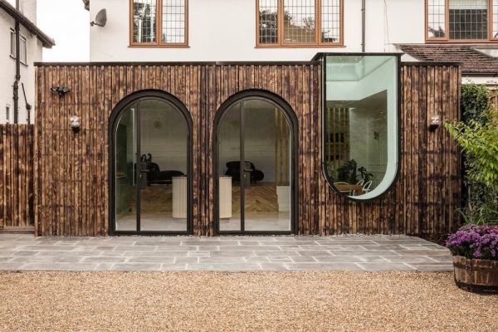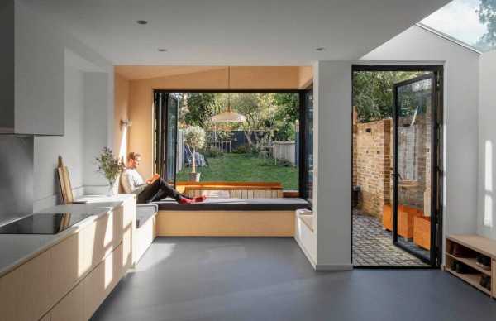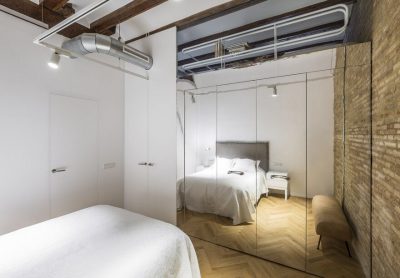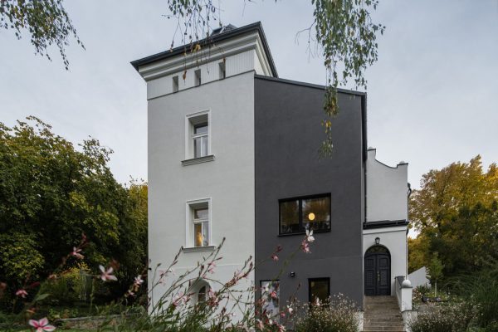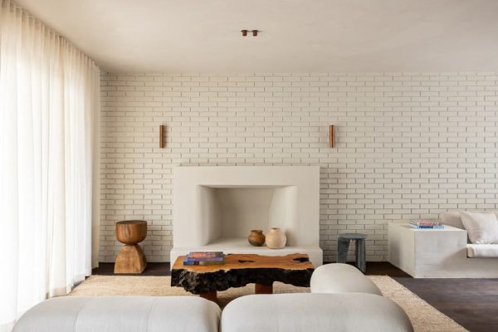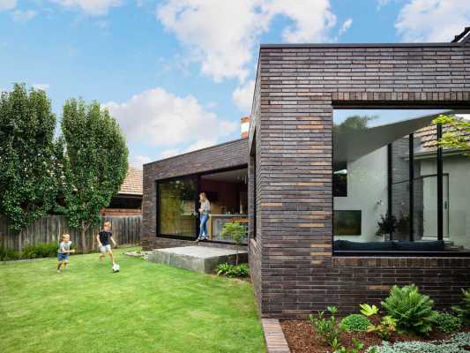Project: Allen Key House / 1930s Californian Bungalow renovation
Architects: Studio Prineas
Location: Sydney, Australia
Architect in Charge: Eva-Marie Prineas
Area 220.0 m2
Project Year 2016
Photographer: Chris Warnes
The project sought to re-work the footprint of an existing 1930s Californian Bungalow, without compromising the character of the original home. A rear addition draws on an open plan layout that affords the clients an opportunity to create the accommodation required while also emphasizing the kitchen and entertaining areas as the hub of the home. Adhering to a tight budget, the rear addition is conceived as a shed-like structure within which manipulations of the roof form were explored as a means to maximize the potential and amenity of the space.
The design draws on an open plan layout that gives the owners an opportunity to create the accommodation they desired while also emphasising the kitchen and entertaining areas in the rear of the structure as the true hub of the home.
The size and scale of the living and dining areas were increased to maximise functional and comfortable spaces. These new spaces serve to maximise the house’s connection with its garden and leafy surrounds.
To maintain the existing bungalow and its original features, the addition is connected via a glazed link. This link creates two internal courtyards that introduce additional light into the ensuite and study. Faced with an extremely tight budget, the design of the rear addition was centred about a shed-like structure that ensured easy construction.
Simple interventions and manipulations of this roof form were explored as a means to introduce additional light to the renovated portion of the house. Oversized dormer windows create a complex and lofty ceiling plane within the open plan space. These highlight windows draw views of the treetops into the kitchen and living areas, creating a strong connection between the house’s interior and its leafy surrounds.
Materials have been kept simple and direct. Black aluminum windows frame garden views as crisp white walls are offset with black detailing. The structural slab has been ground and lightly polished, in keeping with the economy of the design while also maximising the thermal efficiency of the new interior spaces. A generous outdoor timber deck creates extension of the internal spaces. The overall aesthetic is softened by classic timber furniture.
Allen Key House has become a case-study for the development of a modular, repeatable design that has the flexibility to suit the individual and the site. Within this case study, Architect Prineas has explored one and two level options made of a series of modules. These modules are based on a grid system incorporating the double height roof forms that are voluminous, airy, light filled and memorable in Allen Key House. This system of modules allows simple reconfiguration of courtyards, lightwells and stairs to relate to the individual context. The modular system makes the house easy and economical to construct (all in one go or in stages). The design lends itself to the monolithic use of materials. Options could be offered to allow for diversity and varying tastes and budgets.
Product Description: A polished concrete structural slab has been sealed and finished with a matte satin polyurethane as an economical floor finish that provides the house with additional thermal mass.

