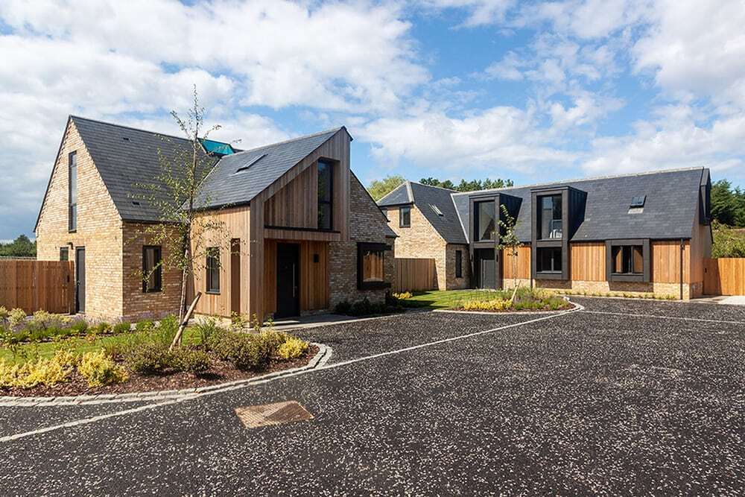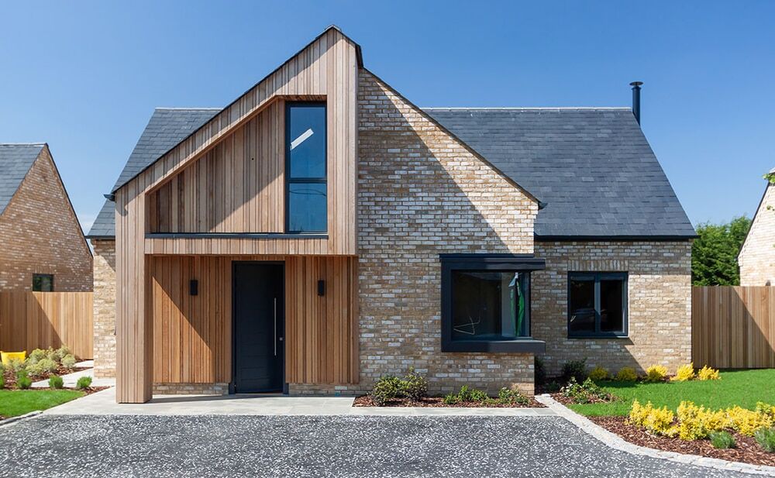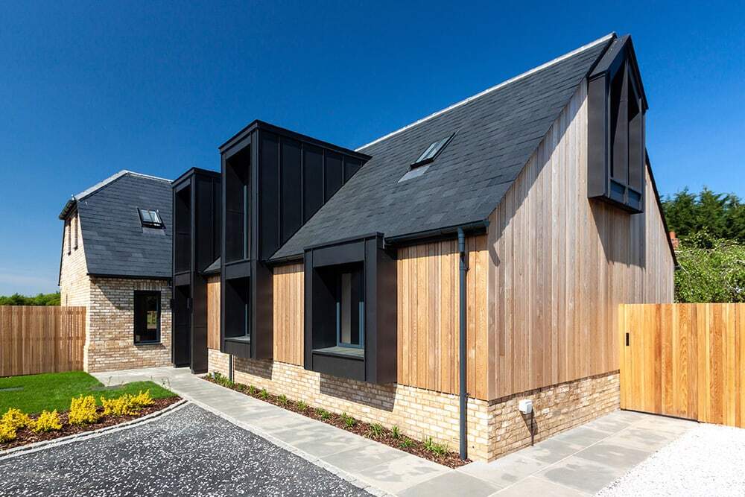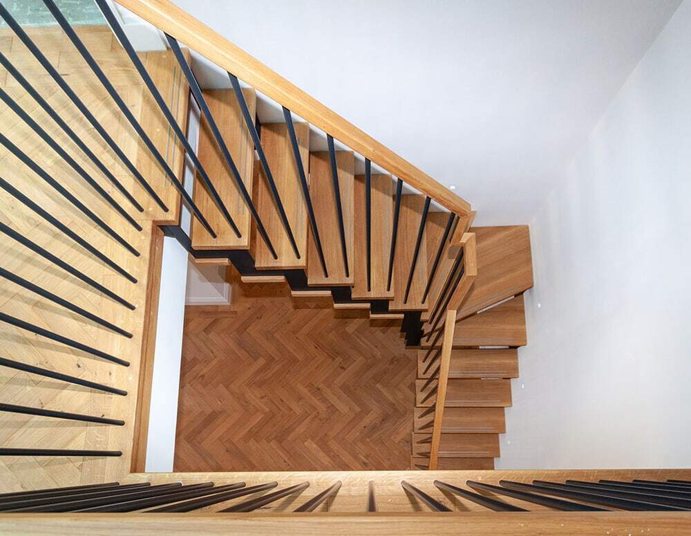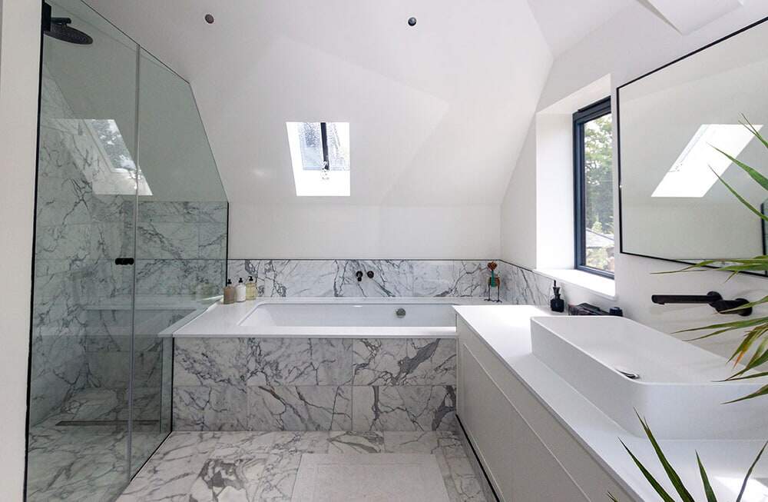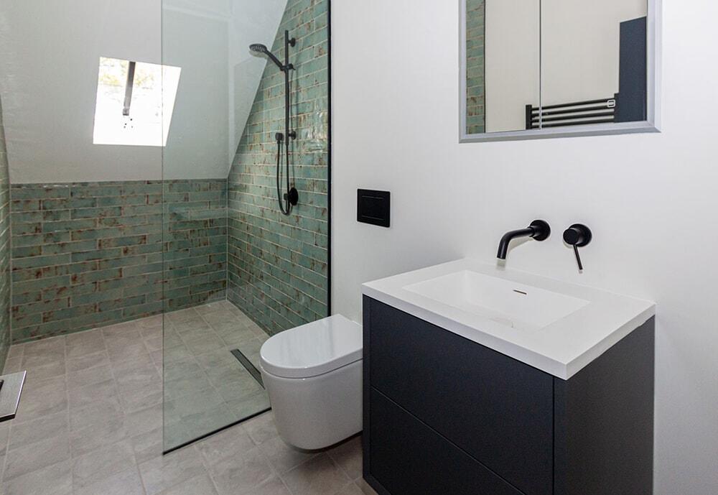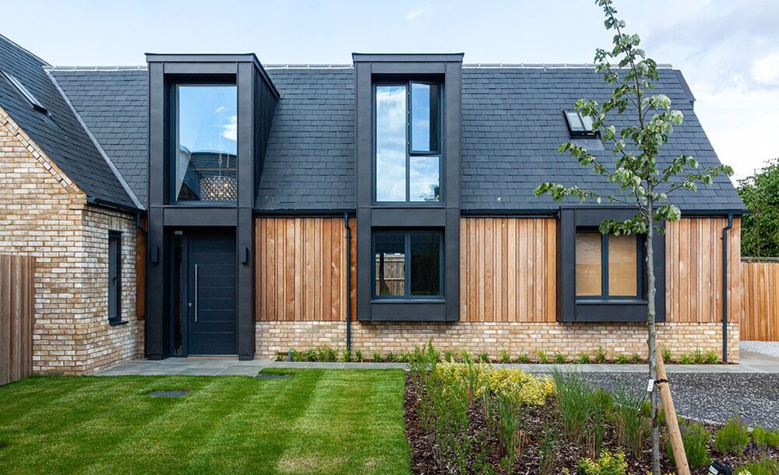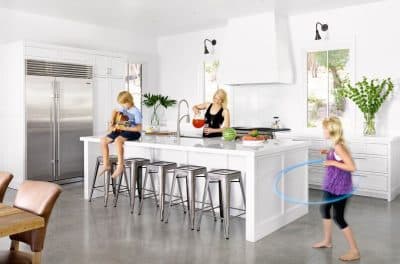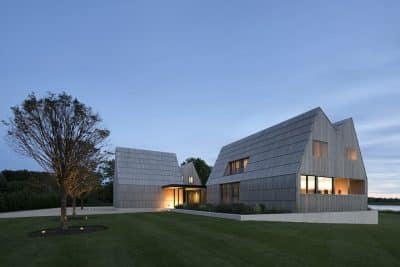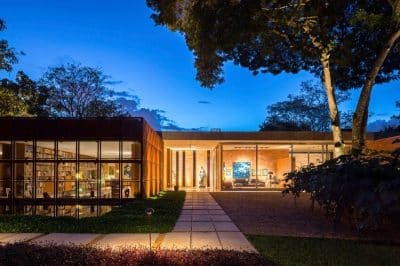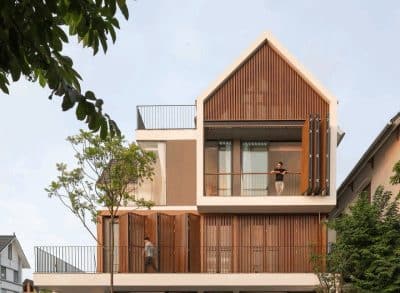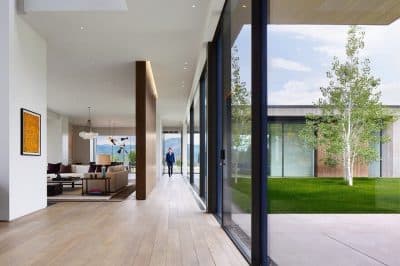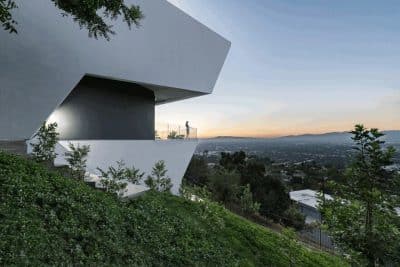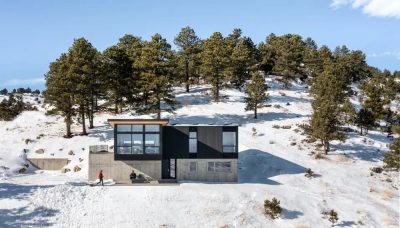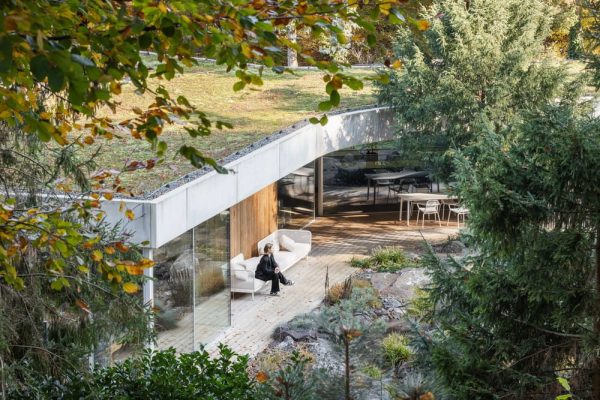Project Name: Handpost Farm
Architects: rjha Architects
Structural Engineers: White and Llyod
Main Contractor: Serpentine Developments
Location: Warfield, Berkshire, UK
Text and photos: courtesy of rjha Architects
Awards:
Category: Best Basement Remodelling Specialists 2020 – UK
Award: Best Basement Extension Project (England)
Handpost Farm is a beautiful collection of four bespoke, contemporary barn-style houses located in the green belt of Warfield. Each one is designed with its’ own unique character and features yet maintain a sympathy in style to one another. This private development incorporates both zinc and cedar cladding resulting in four sustainable, highly energy efficient houses. Features to note include the elegant vaulted ceilings, statuario marble and oak herringbone floors – a true example of stylish open plan living.

