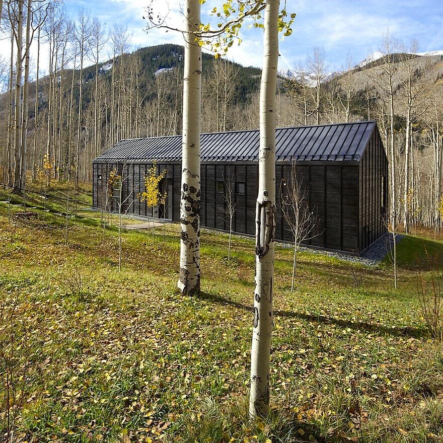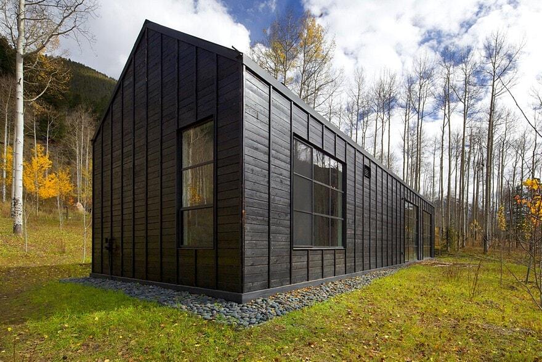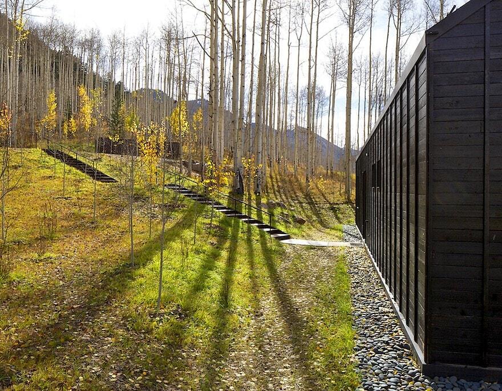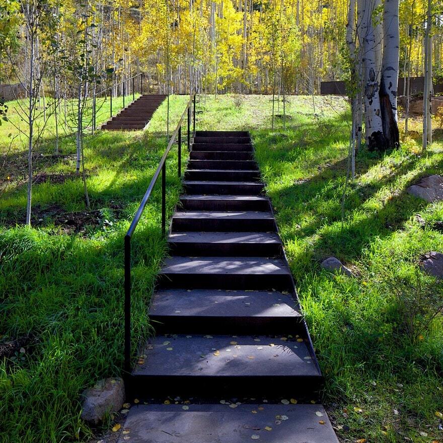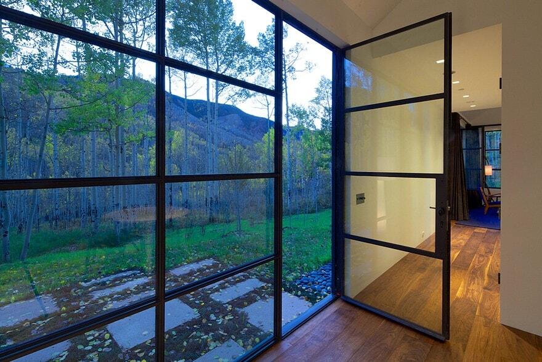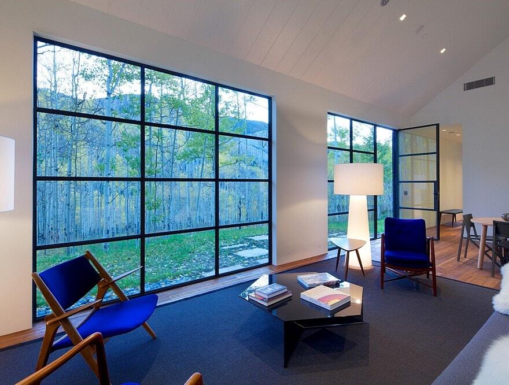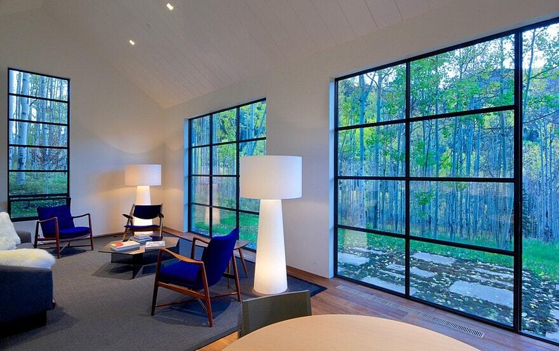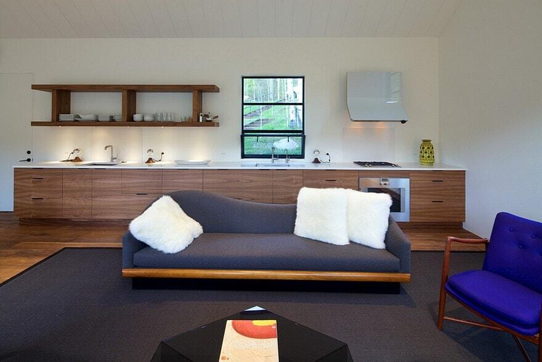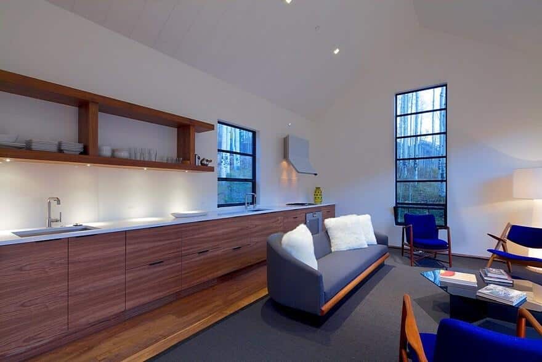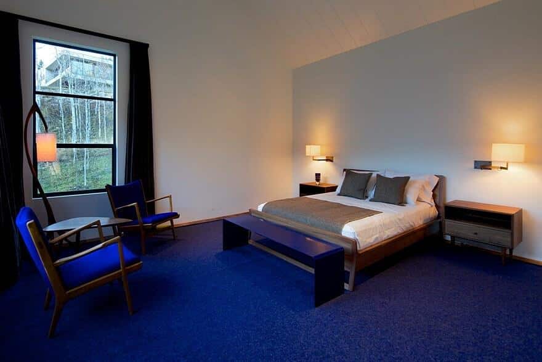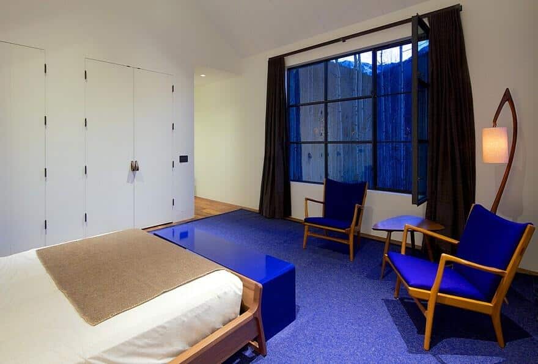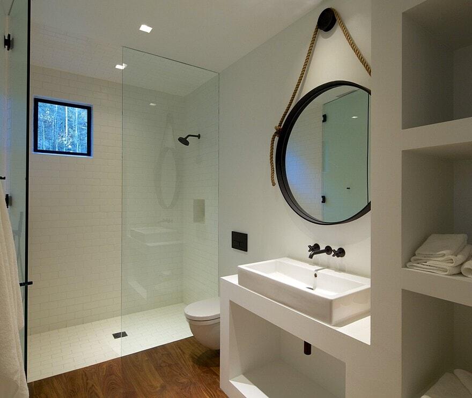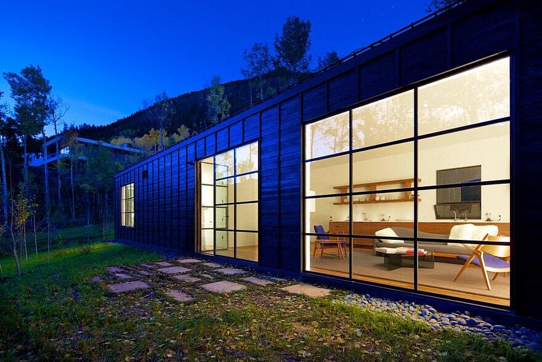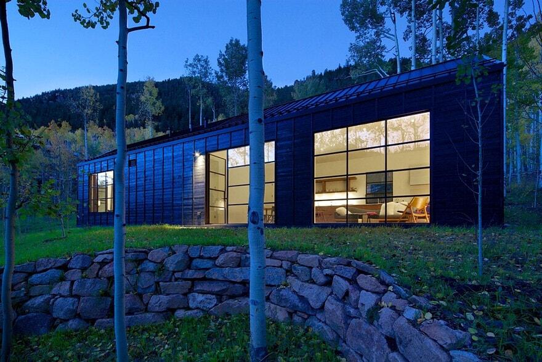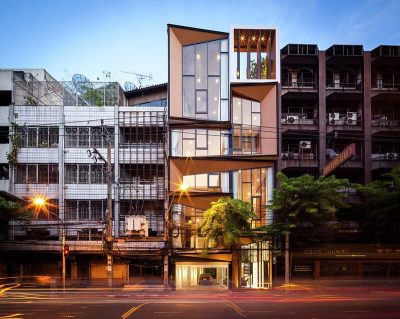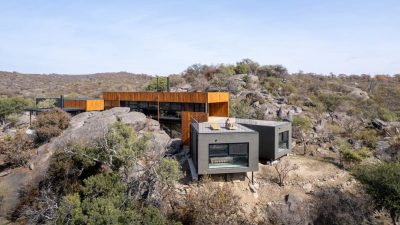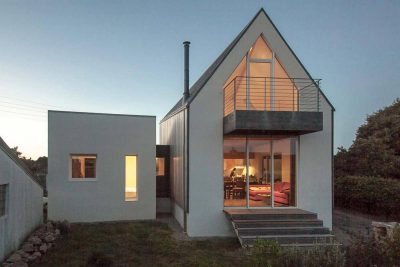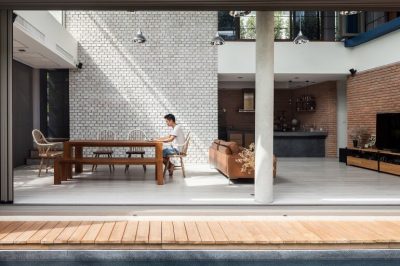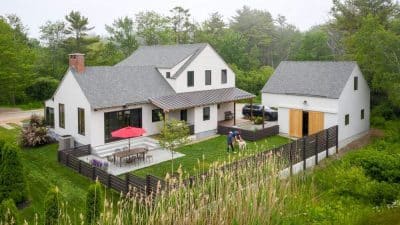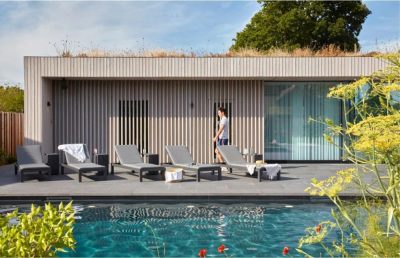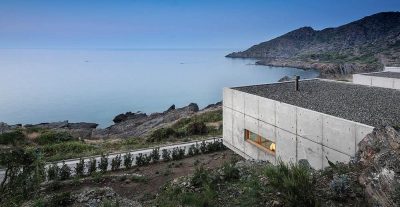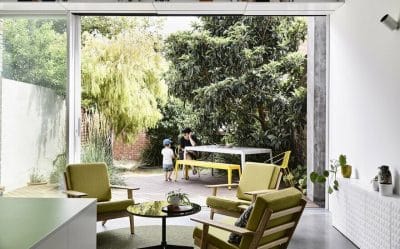Project: Cottage Black
Architects: Studio B Architecture + Interiors
Location: Aspen, Colorado, United States
Photography: Greg Watts
Located adjacent to its main residence in Aspen, Colorado, this simple structure provides a retreat within a dense aspen grove. The Cottage Black is placed within the only natural opening in the large grove of trees, providing carefully framed mountain views while maintaining privacy from the main house and drive.
As the inspiration for the project, the monochromatic nature of the aspen tree bark became the impetus for the all black exterior and all white interior. The vertical battens on the charred cedar siding, standing seams on the roof and vertical joints of the interior wood ceiling were all chosen to relate to the immense verticality established by the trees.
Approaching the house, a simple stair weaves its way through the trees to the front door. Within, the simple plan utilizes a central volume to both divide the living and sleeping spaces and consolidate services, allowing for seamless vaulted spaces at each end. This clean white interior creates a bright space and provides a backdrop for framing the picturesque landscape.

