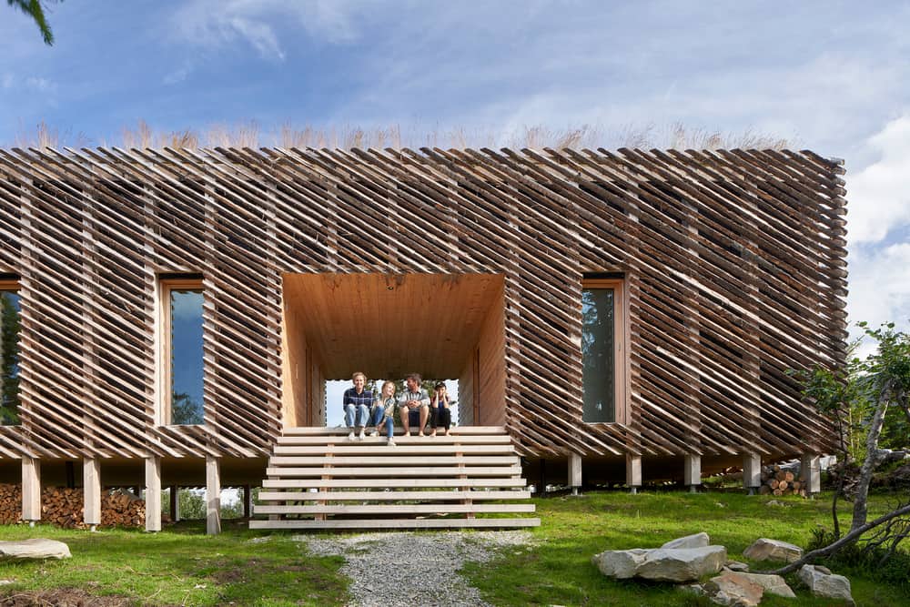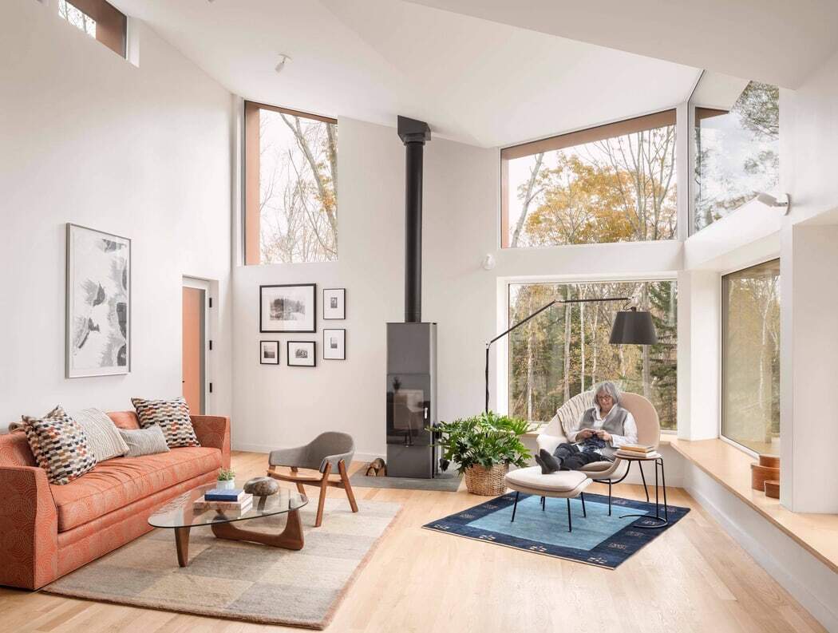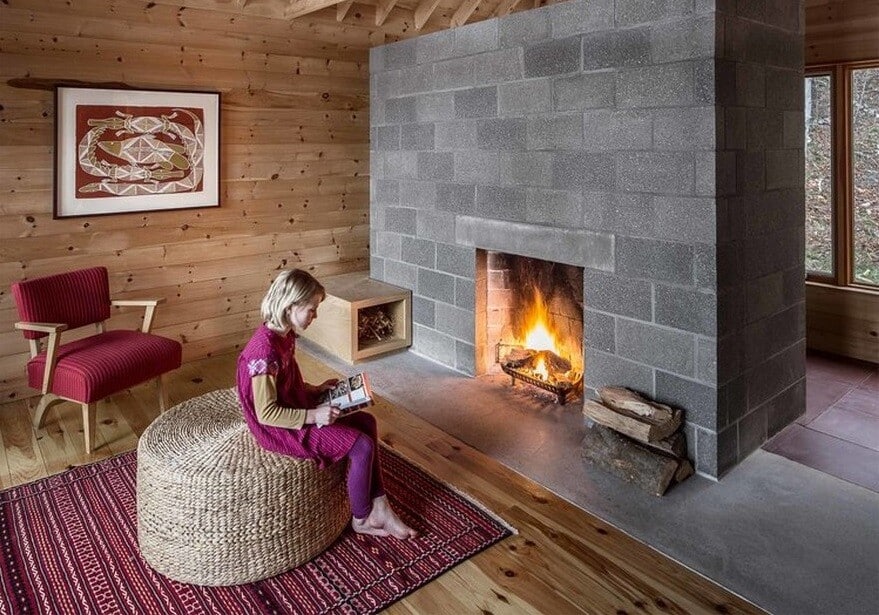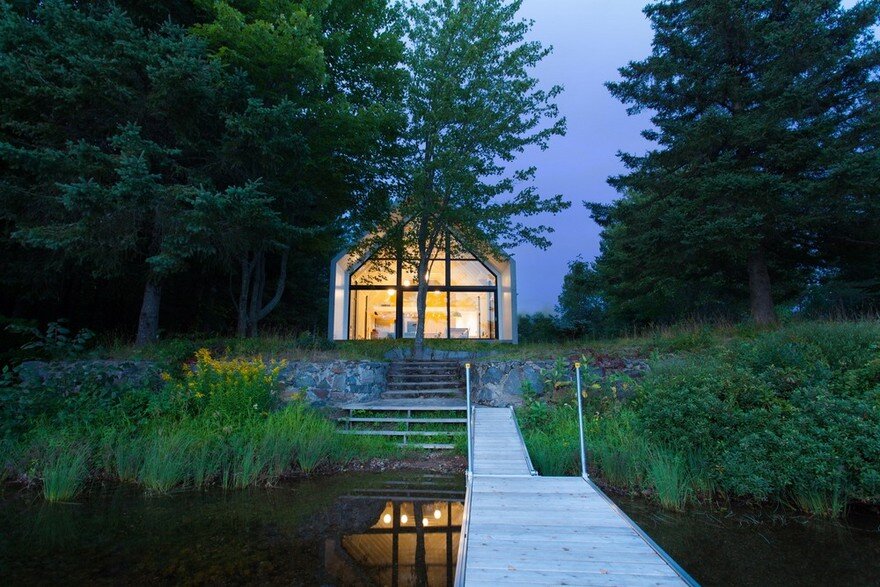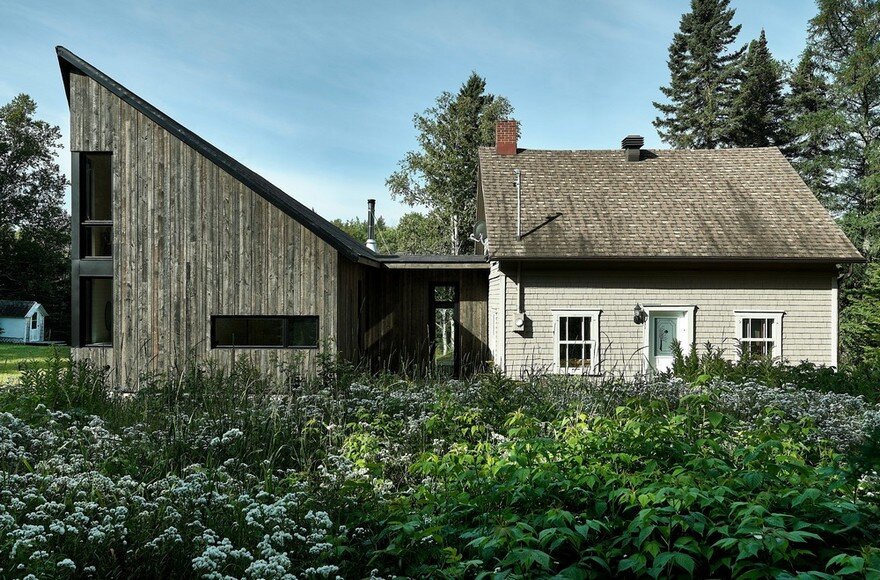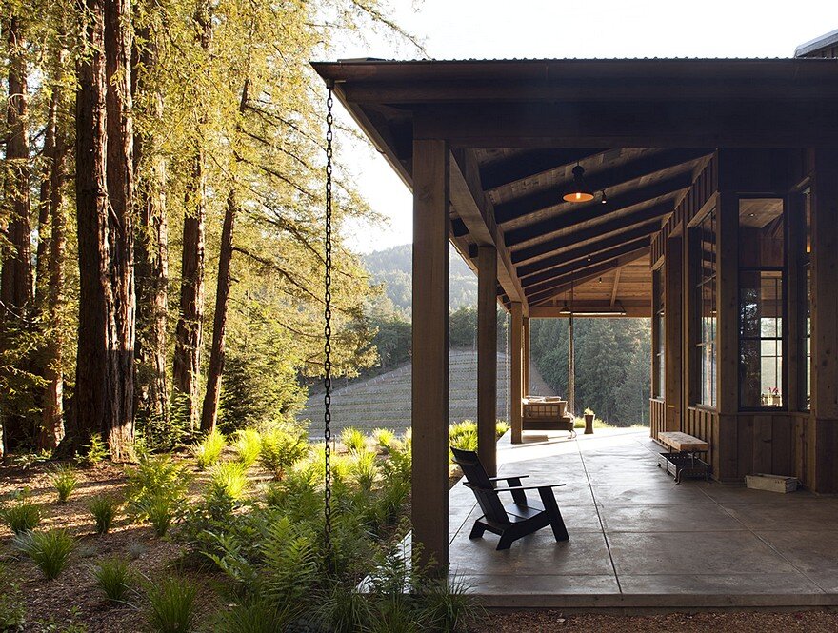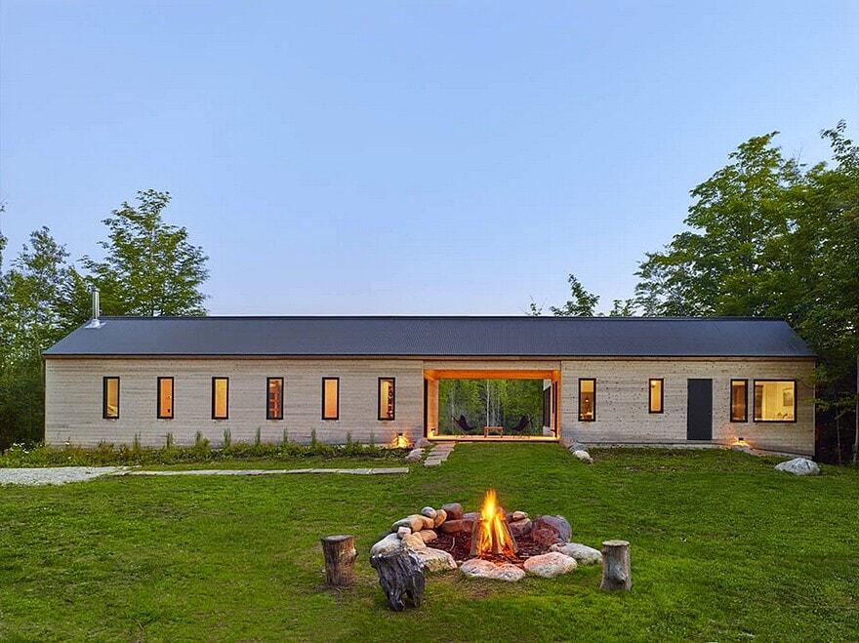Skigard Hytte Cabin / Mork-Ulnes Architects
Located on the west side of Kvitfjell, 45 minutes north of Lillehammer, the Skigard Hytte cabin designed by Mork-Ulnes Architects is situated 943 meters above sea level, nearly at the top of the mountain (1.039 meters).

