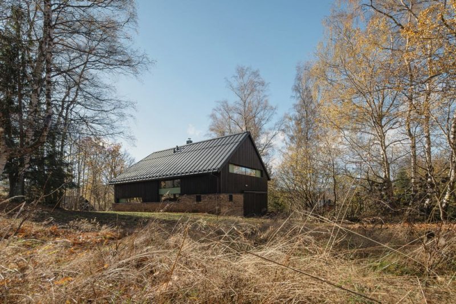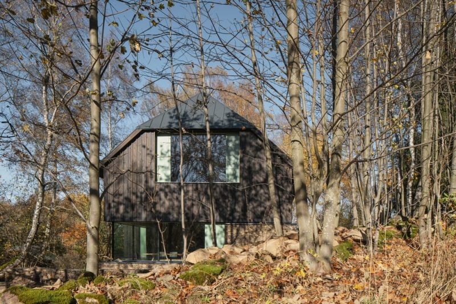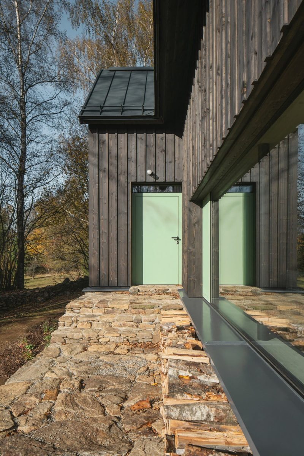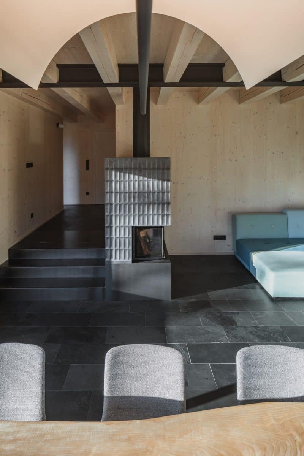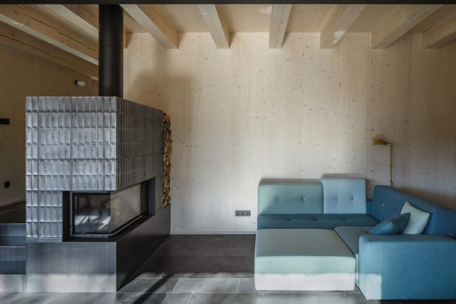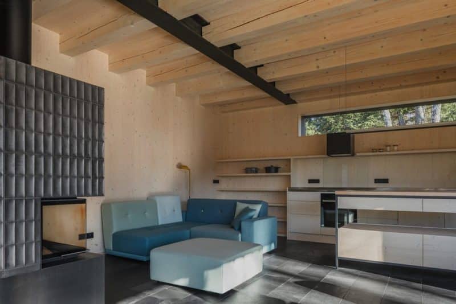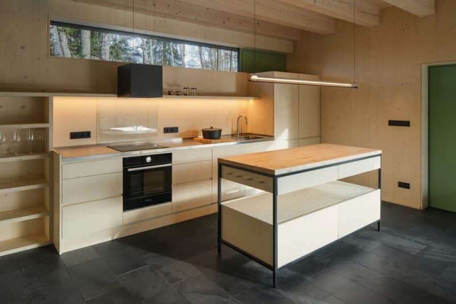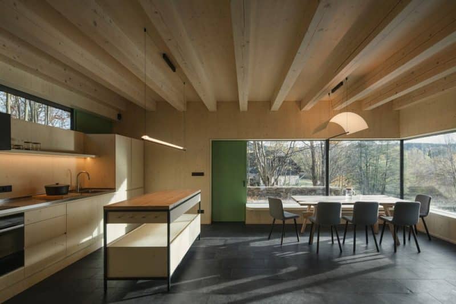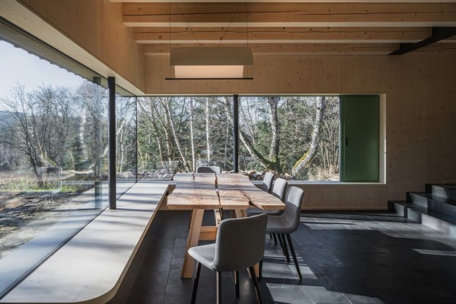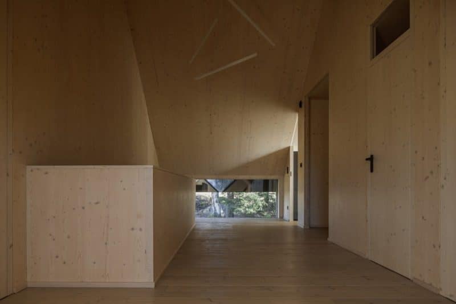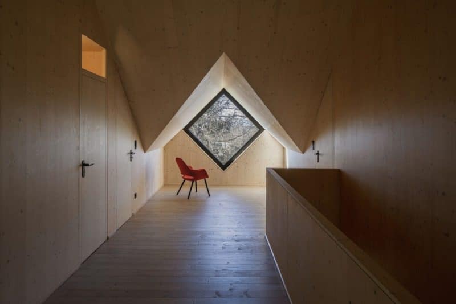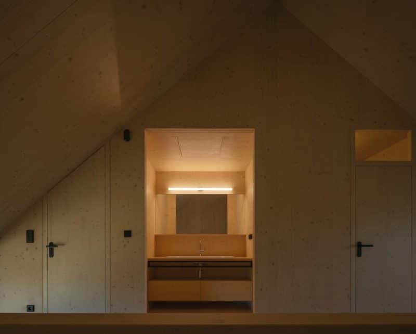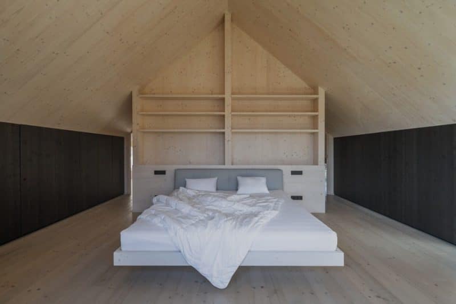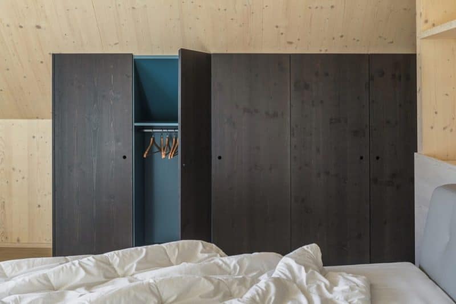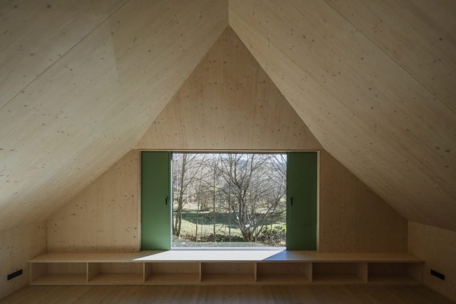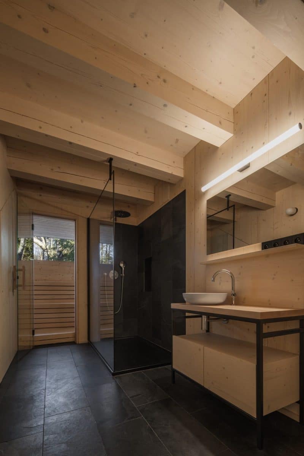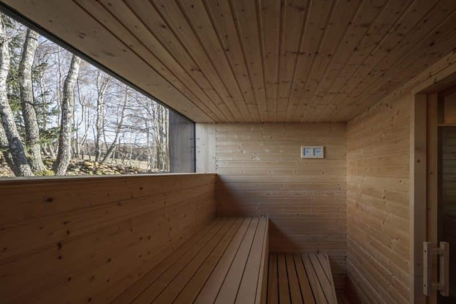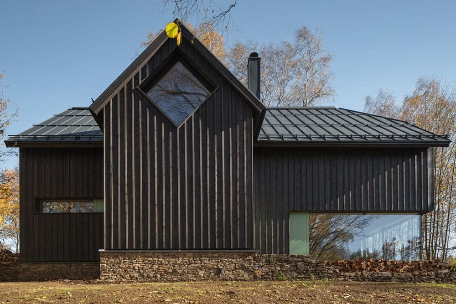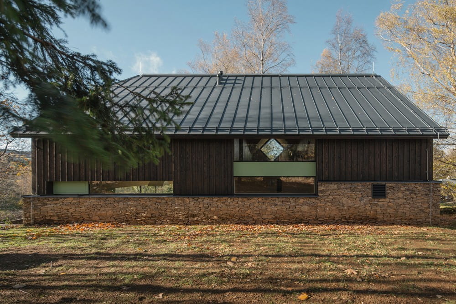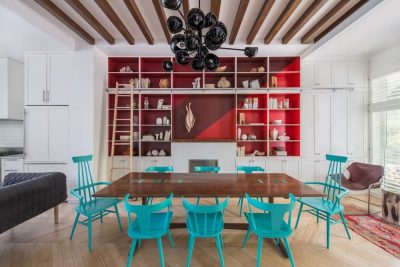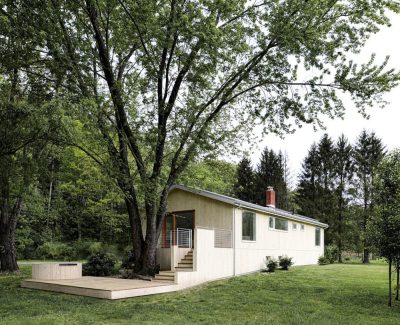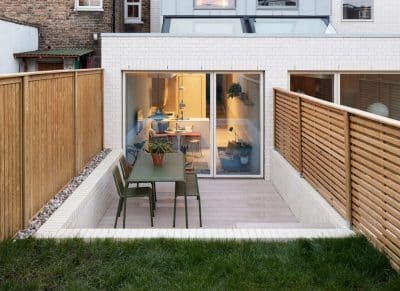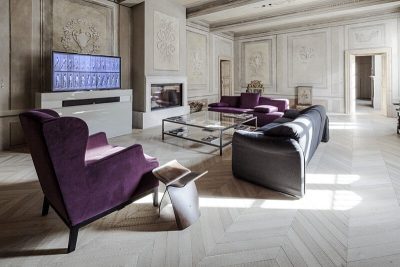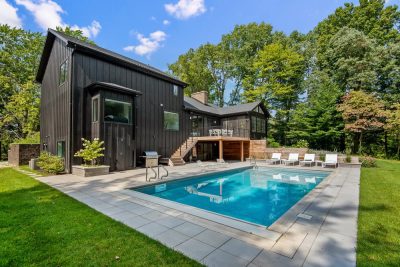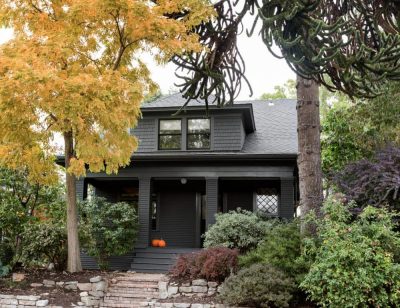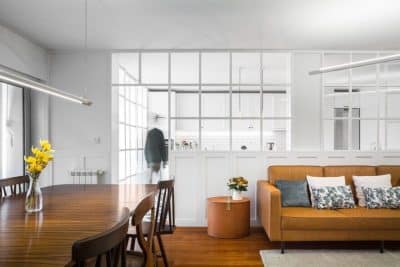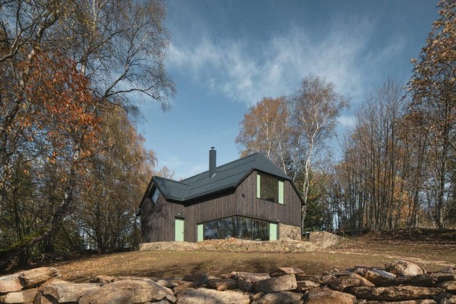
Project: Cottage in Šumava
Architecture: Markéta Cajthamlová Studio
Author: Markéta Cajthamlová, Petra Pelešková
Location: Šumava, Czech Republic
Area: 118 m1
Year: 2023
Photo Credits: Petr Polák
Located within the pristine Šumava National Park in Northern Italy, the Cottage in Šumava by Markéta Cajthamlová Studio adheres to strict building regulations while seamlessly blending with its surroundings. The architects chose a traditional cottage form to maximize the stunning views of the Šumava saddle and the intricate birch roots nearby. Large windows were strategically placed to highlight these picturesque landscapes, ensuring that nature remains a central element of the home’s design.
Preserving Local Character and Architectural Heritage
To honor the local architectural heritage, the cottage features several traditional elements. The building’s significant width aligns parallel to the land contours, maintaining harmony with the hillside. Minimal landscaping and the absence of a fence allow the cottage to merge effortlessly with the environment. Additionally, a protruding rizalit and a gable roof with a half hip reflect the typical local style. A large window below the roof subtly references the iconic Alpine Gallery sign, adding a unique touch to the facade.
Use of Traditional and Sustainable Materials
The exterior of the cottage showcases traditional materials in colors that match the original buildings. Dark stained wood covers the facade, while local recycled stone forms the plinth, low retaining walls, and terraces. Inspired by the commonly used green shutters, the architects designed full ventilation openings that complement the frameless windows. This choice not only enhances aesthetic appeal but also promotes sustainability by using locally sourced and recycled materials.
Thoughtful Layout for Comfort and Privacy
The cottage’s layout mirrors that of a classic country house, featuring distinct living and service areas. The back door and service area are positioned to the north, providing easy access while maintaining privacy. In contrast, the living room with a large fireplace and the main entrance face south, offering beautiful views and ample natural light. The attic comprises three cozy rooms, a hall, and a bathroom, providing additional private spaces for the family.
Innovative Construction and Design Elements
Markéta Cajthamlová Studio utilized the Novatop system, employing wooden panels as the structural framework. Inside, spruce boards are visible on the walls and trusses, adding warmth and texture to the interior. The facade features black-brown stained spruce board cladding, while the roof is covered with folded dark gray aluminum sheets. Frameless triple-glazed windows with aluminum profiles ensure energy efficiency and unobstructed views.
The floors combine black slate in large formats on the ground floor with Nordic spruce in the attic, creating a cohesive and elegant look throughout the home. Built-in furniture, crafted from spruce and maple boards with steel black frames, complements the minimalist design. A rough ash dining table becomes the centerpiece of the living room, adding a touch of natural beauty and craftsmanship.
Sustainable and Comfortable Living
To ensure comfort and sustainability, the cottage is equipped with floor heating powered by an internal air-water heat pump. Additionally, the house features its own well and sump, providing reliable and eco-friendly utilities. These elements contribute to a comfortable living environment while minimizing the home’s environmental footprint.
A Serene and Timeless Retreat
The Cottage in Šumava by Markéta Cajthamlová Studio perfectly balances tradition and modernity. By respecting the local architectural style and incorporating sustainable materials, the cottage offers a serene retreat that harmonizes with its natural surroundings. Every detail, from the large windows to the handcrafted furniture, has been thoughtfully designed to create a timeless and comfortable home for the family.
This project stands as a beautiful example of how careful planning and respect for heritage can result in a modern home that remains deeply connected to its environment and history.
