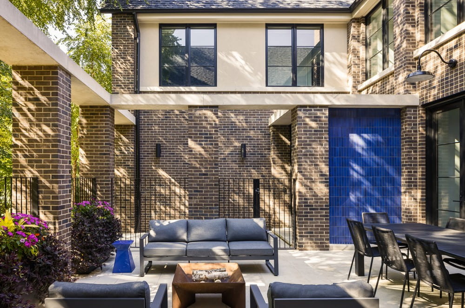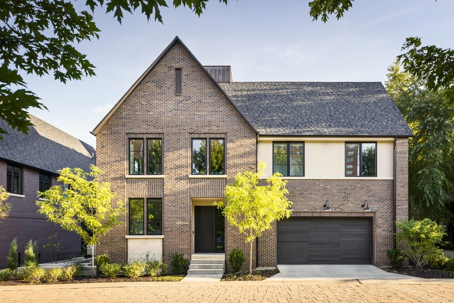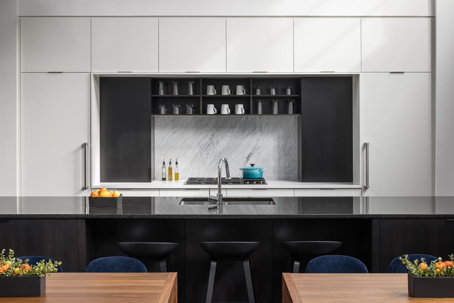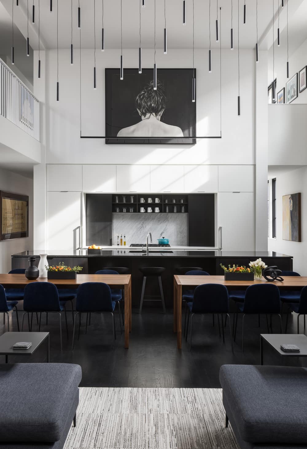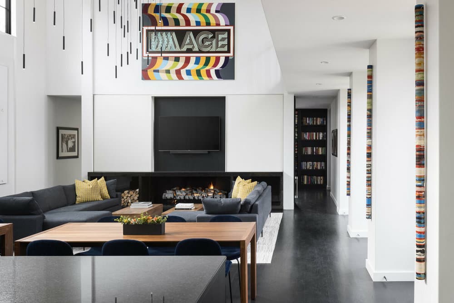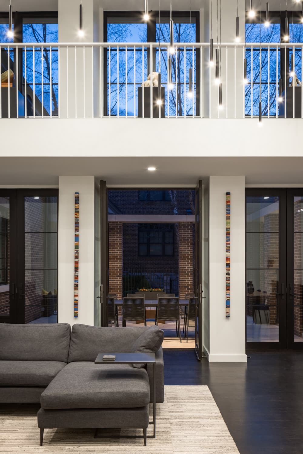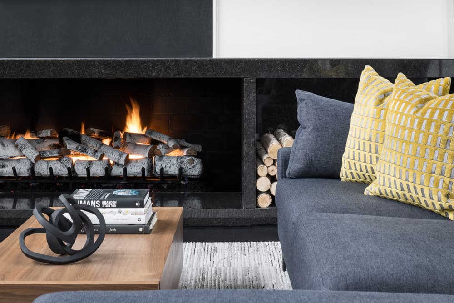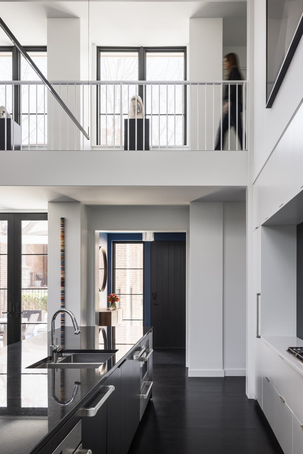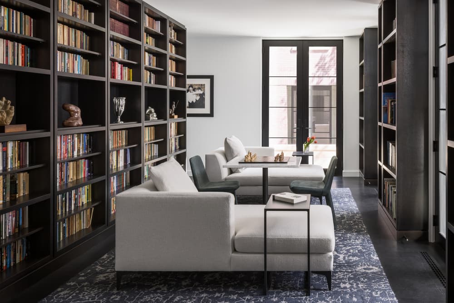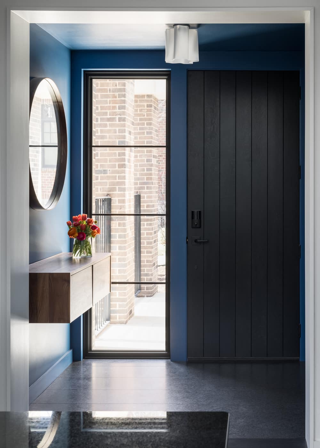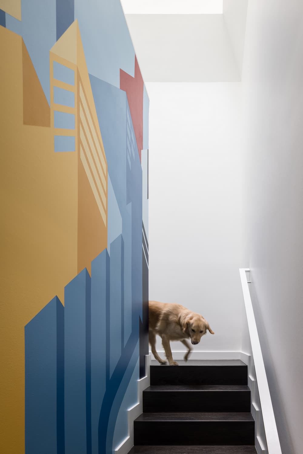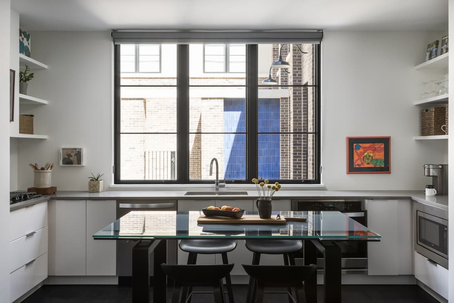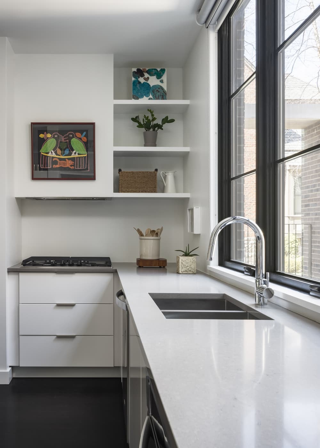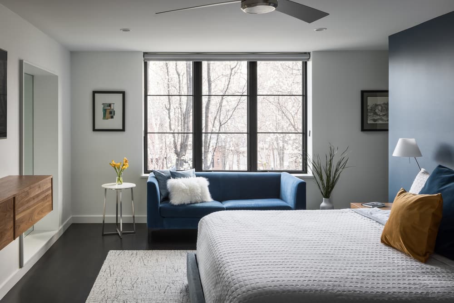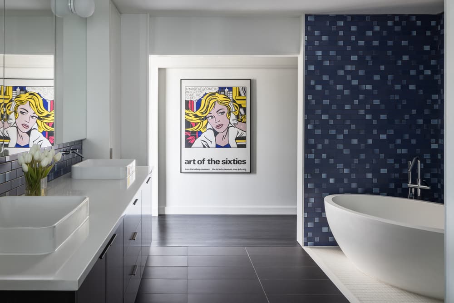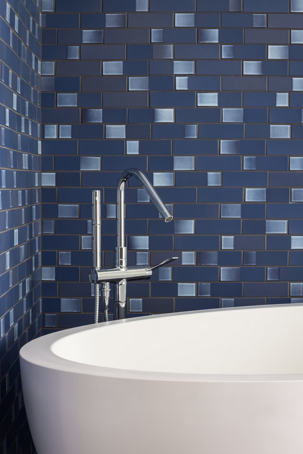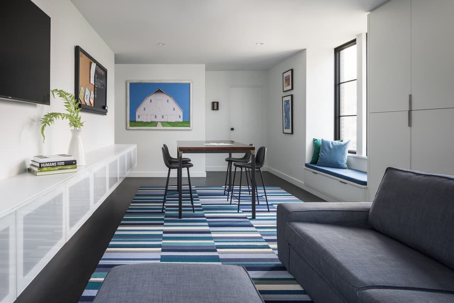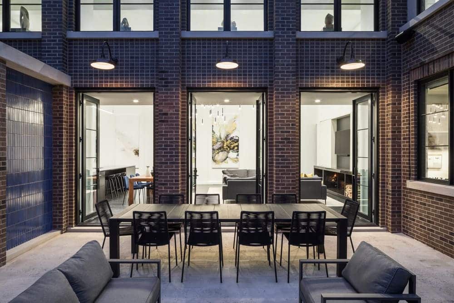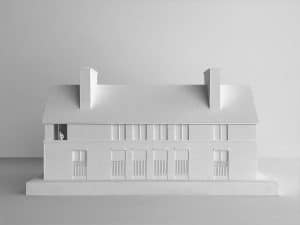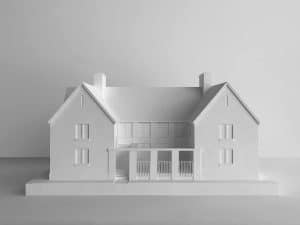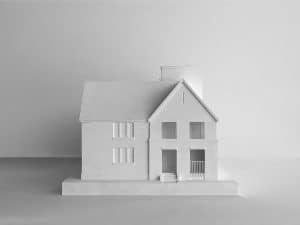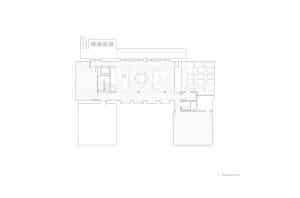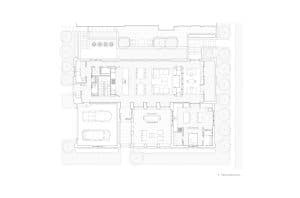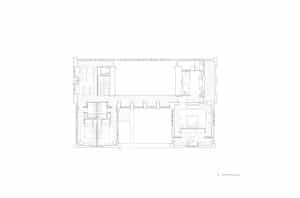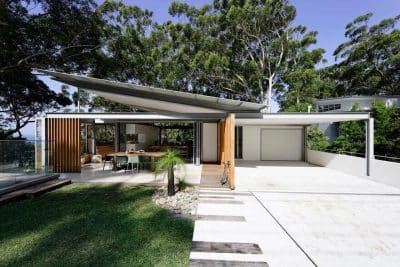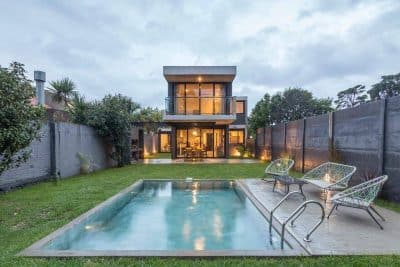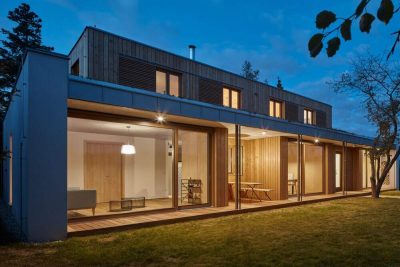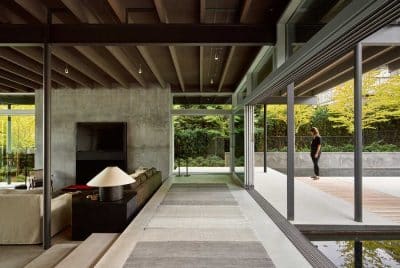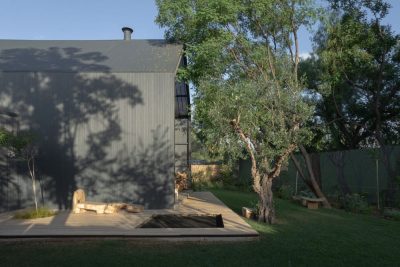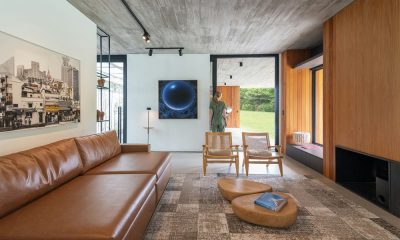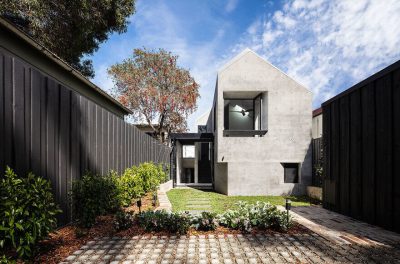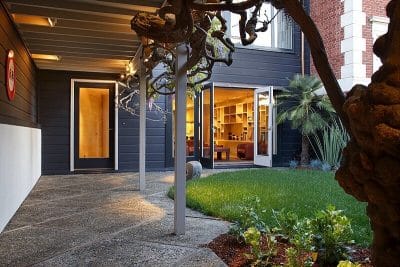Project: Courtyard Residence Kansas City
Architects: Forward Design | Architecture
Interior Design: Kali Buchanan Interior Design
Location: Kansas City, Missouri, United States
Project size 6336 ft2
Building levels 3
Photo Credits: Nate Sheets Photography
An architect, urban planner, and general contractor in Kansas City, Missouri, Richard Wetzel always wanted to design and build the house he had been mulling over for years- one that could house a growing and extended family, but also one that showcased his love for modern design, his adopted hometown of Kansas City, his family’s heirloom book collection, and a wide variety of work from local and family artists.
When Wetzel found the last two home sites within a newly constructed planned development a block away from the world renowned Country Club Plaza shopping district, he knew it was time. The 6,300 square foot house, a collaboration of Chris Fein of Forward Design + Architecture, Kali Buchanan of Kali Buchanan Interior Design, and Centric Homes (where Richard is a partner), is consistent with the traditional design of the surrounding development on the exterior, but a gallery of natural light, space, art, and a simplified material and color palette on the interior. Features include an enclosed courtyard, a three-story staircase skylight shaft, and the reclaimed basketball floor from a venerated arena. The final result is a space worthy of a gallery opening, yet comfortable enough for a three-generation movie night.
Design Solutions
A modern take on a traditional row house is brought to life by a U-shaped floor plan and a central courtyard that pours natural light into the home. Entertaining, family and art are the focus of the space plan with rooms devoted to daily living and larger gatherings.
A two-story open kitchen and living space with formal column grid are the heart of the home. The adjacent central courtyard, while protected by the house, boasts of lush garden views and provides a unique private outdoor gathering space that spills directly from the main living area. The library, between the living space and grandfather’s suite offers an intimate and quiet zone with it’s own covered porch access to the outdoor grounds and garden.
The second floor stair well is brought to life by a commissioned mural of Kansas City in bold colors animated by the skylight above and sets the tone for a family-friendly loft and bedrooms. The master suite sits across the central bridge walkway and perches among the garden treetops.
On the lower level, family-friendly entertainment is the focus with a secondary kitchen and lounge space among the family’s collectibles and sports memorabilia.
