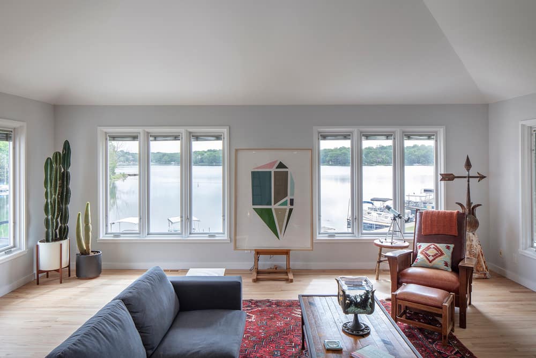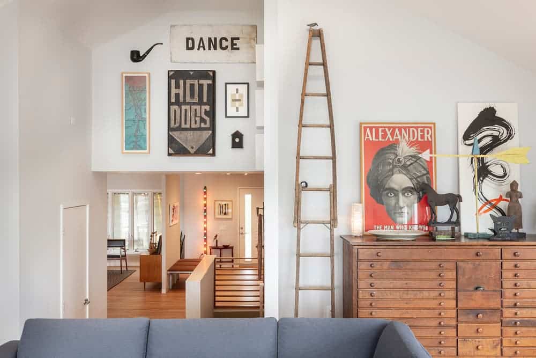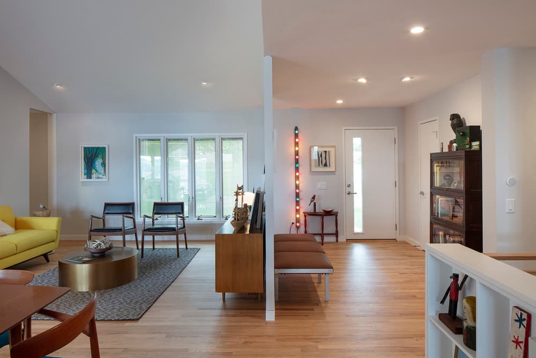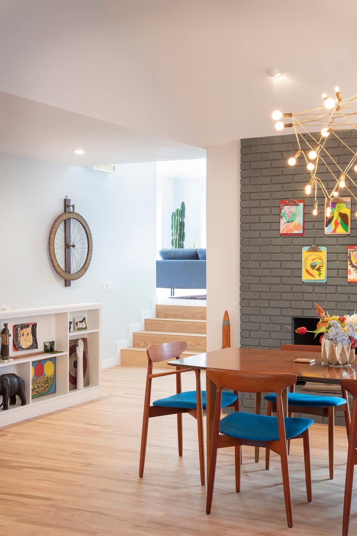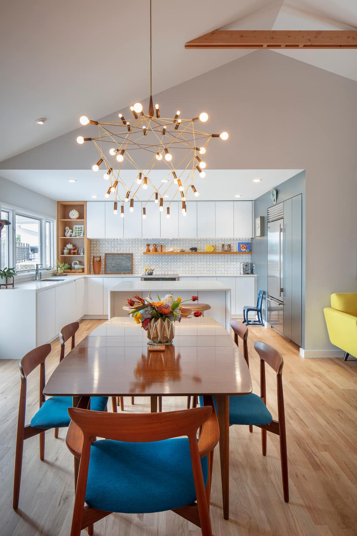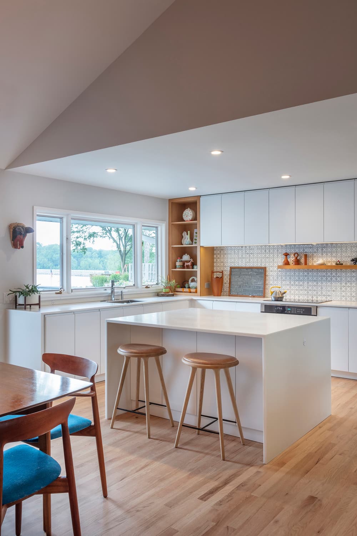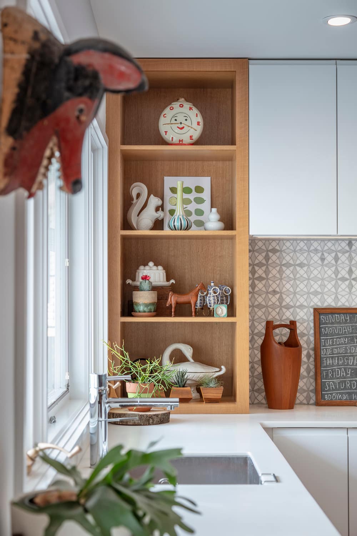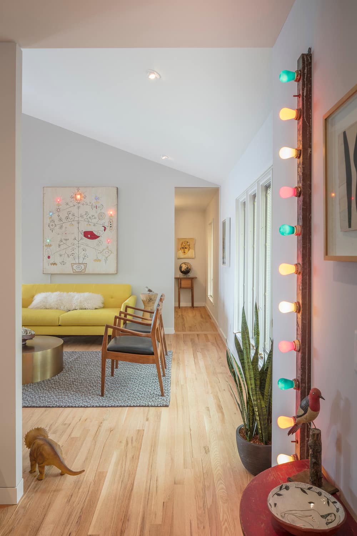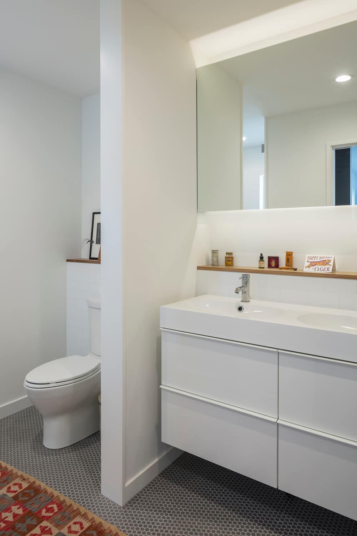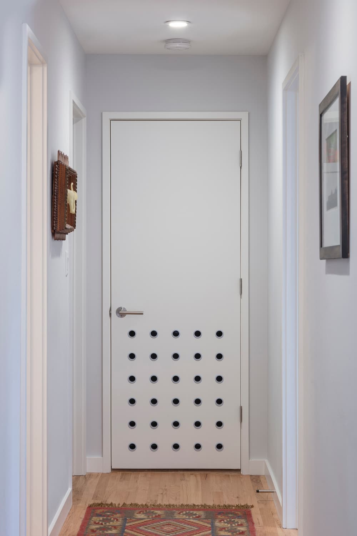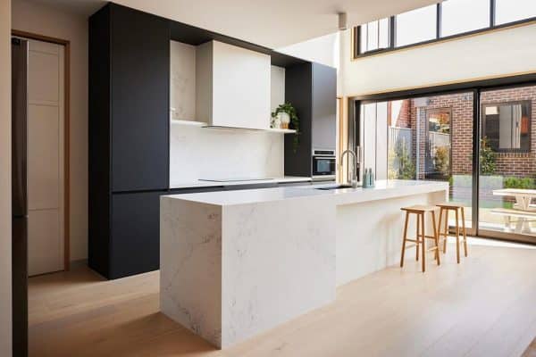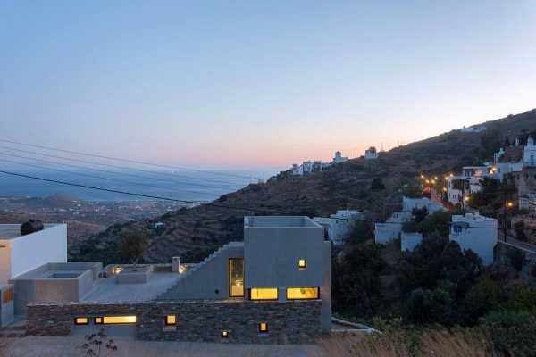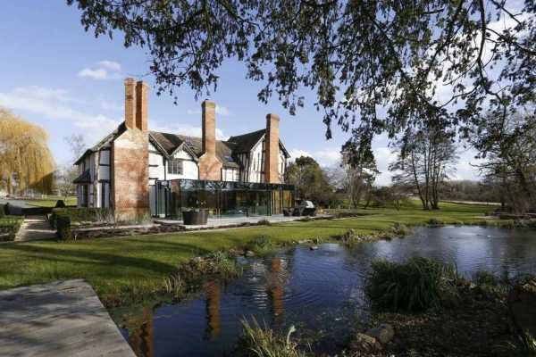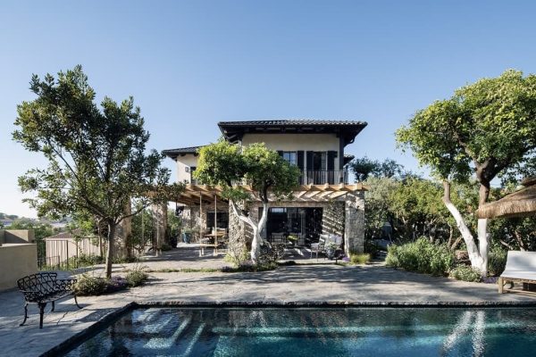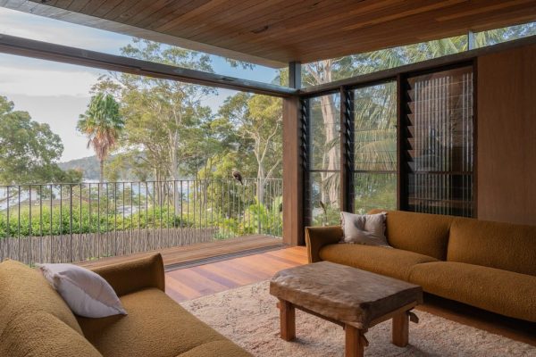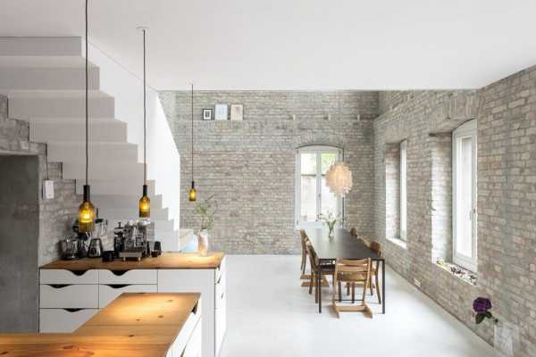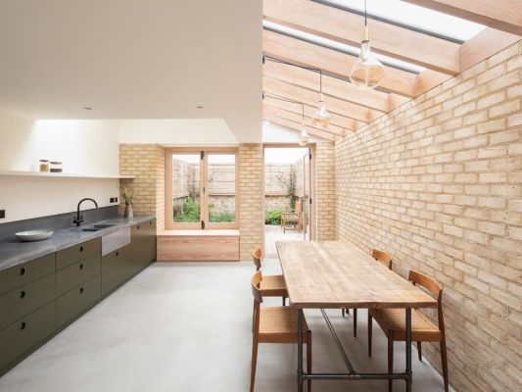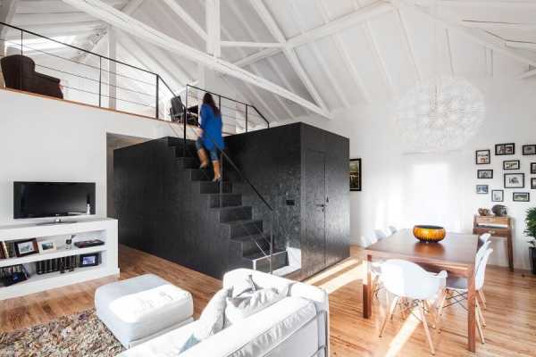Project: Gallery Ranch House
Architecture and Interior Design: FORWARD Design | Architecture
Location: Weatherby Lake, Missouri, United States
Completion date: 2018
Photographer: Bob Greenspan Photography
This project was a full renovation of a 1970’s ranch house. The original house was chopped into multiple small-disconnected spaces. In nineties a large and awkwardly placed addition was built to capitalize on the lake view. FD|A was tasked with trying to navigate these constraints of the existing condition along with trying to negotiate the desires of the artist clients. One of which wanted a contemporary minimal interior while the other is a collector and was more interested in the distinct rooms of the turn of the century houses. The finished house is a series if discreet rooms that are continuously linked. The entry space acts as a gallery and has been widened to create a clear relationship to the addition. What had been the original house has now been divided into kitchen, a combined living-dining room, and an office/guest bedroom.
In the bedroom wing, a new master was created out of 2 smaller existing bedrooms. The house acts as a container for the collections of the owner. It is both contemporary, minimal and spatially open, but at the same time afford the distinction of traditional rooms.

