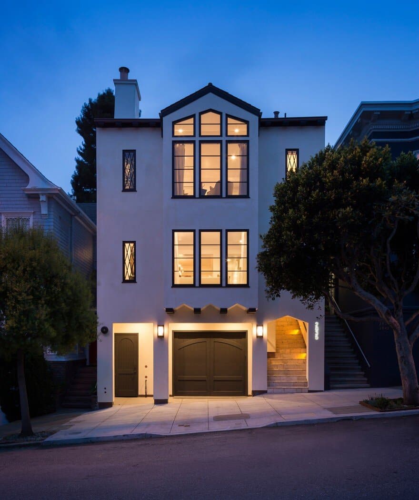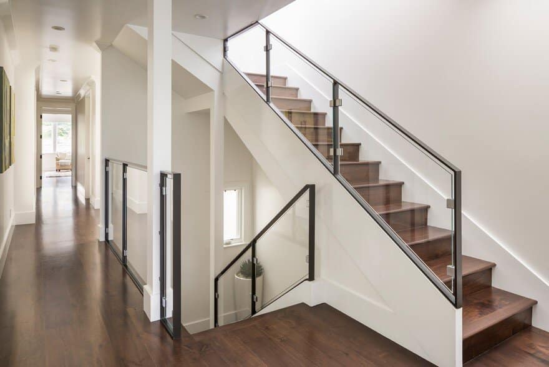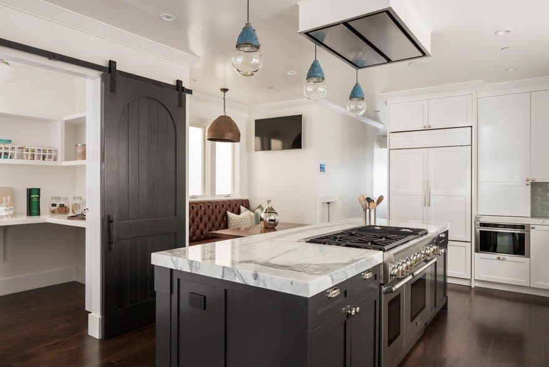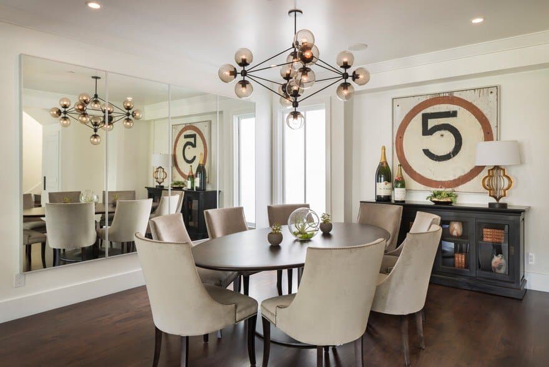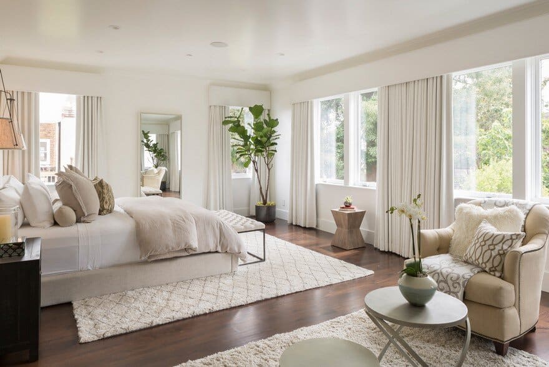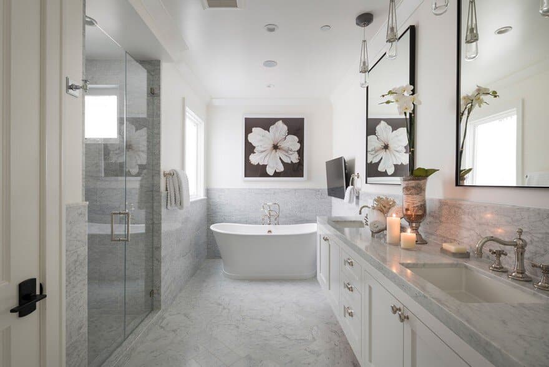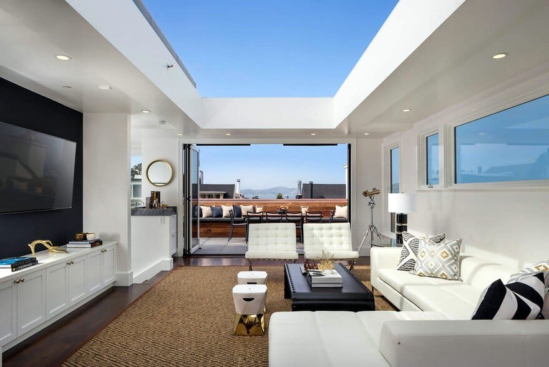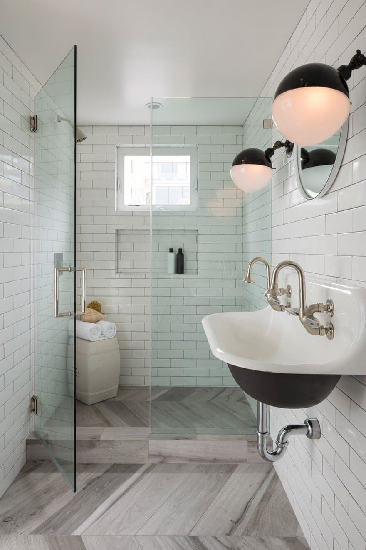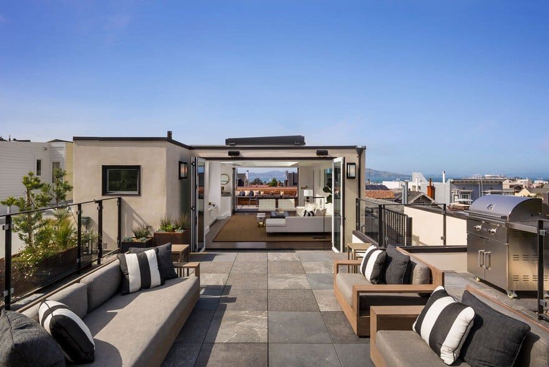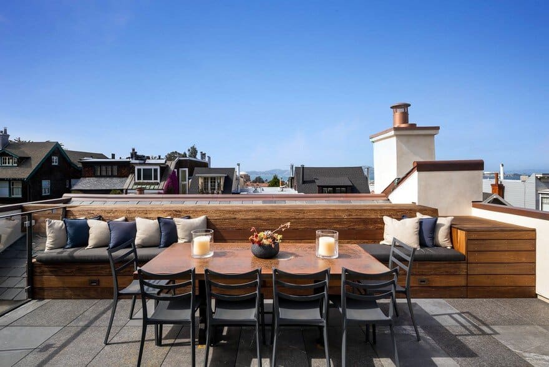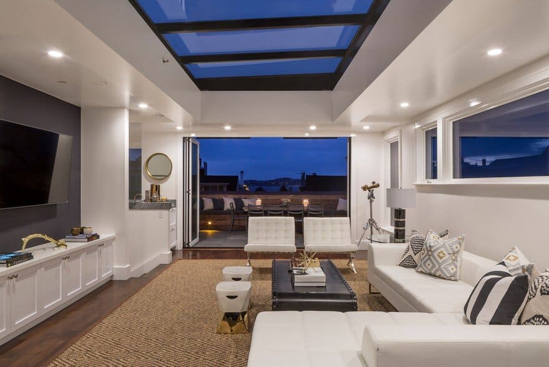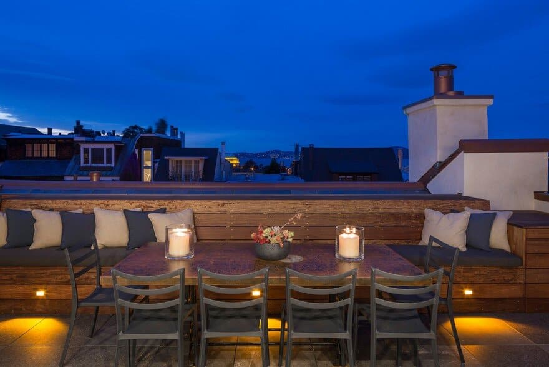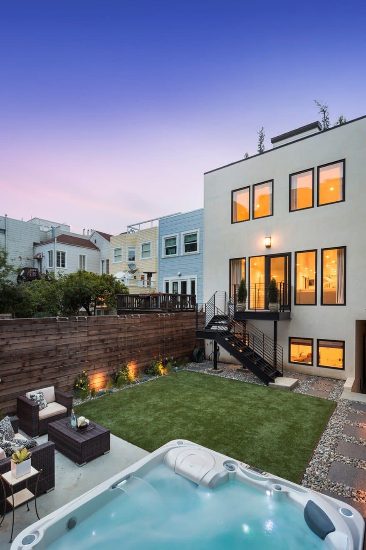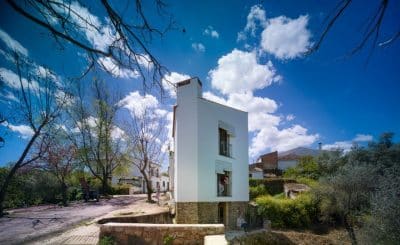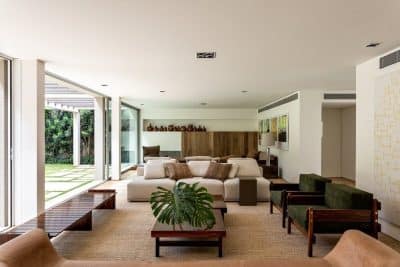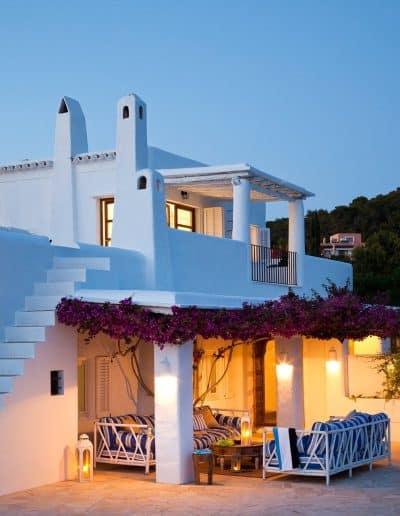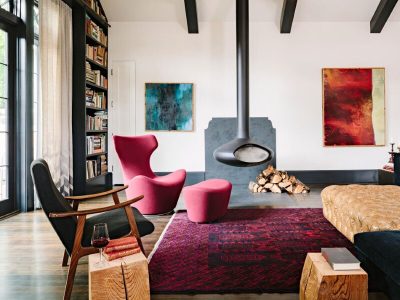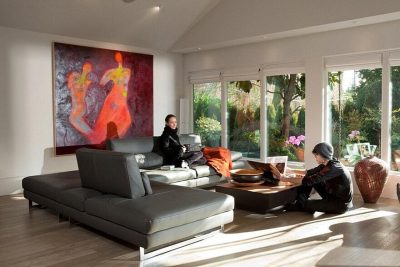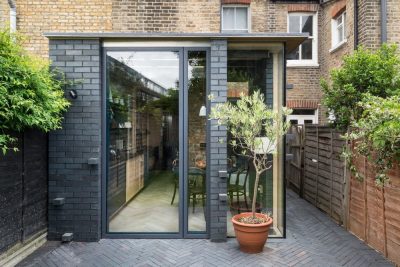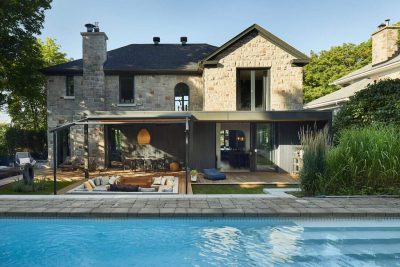Project: Cow Hollow penthouse
Architects: Studio G+S Architects
Interior Design: Lindsay Gerber Interiors
Location: San Francisco, California, United States
Photographer: John Hayes Photography
We designed this Cow Hollow penthouse with the purpose of “seeing rather than being seen.” As part of a larger remodel project, we designed a new, modern penthouse that sits discreetly above an existing 1930s Mediterranean-inspired structure.
We tucked the new penthouse out of site from pedestrians at street level. As part of the Cow Hollow Historic district, there are stringent requirements limiting the height and massing of upper story additions. To comply with both the letter and the spirit of these requirements, the existing roof line hides a front deck. This deck has gorgeous views of the Palace of Fine Arts and San Francisco Bay. The roof itself creates the railing along the street edge. Glass partitions screen out the wind while allowing unimpeded views.
We kept the penthouse roof design flat to fit beneath the required height limits. Working with these constraints led to the project’s most striking feature: the retractable roof/skylight. When combined with the folding door systems, the roof, and front and rear walls all open up to a grand view and sky. When all these elements are open, the indoor-outdoor effect is dramatic and spacious. The front and rear penthouse walls open onto decks.
The front deck is designed as an intimately sized outdoor dining room. Conveniently, it provides easy access to a wet bar located at the top of the stairs. Our client wanted to entertain a dinner party in this space, and so we planned around a large dining table to seat 10-12 people. Additionally, a built in bench and outdoor lighting enhance the character of the space.
The rear deck is larger and has spaces for grilling, for sitting by the fire, and for entertaining a large group. Raised planting beds were added for rooftop gardening.
In addition, we modified the front facade of the building to accommodate a modern garage door. We redesigned the entry stairs to be seen from the street.

