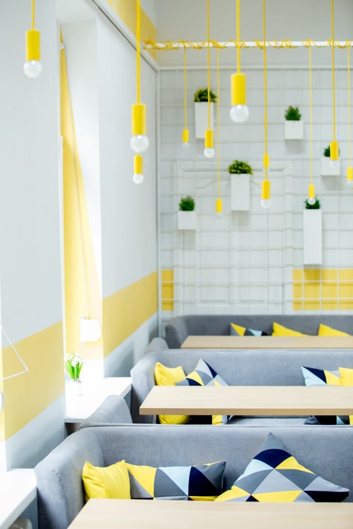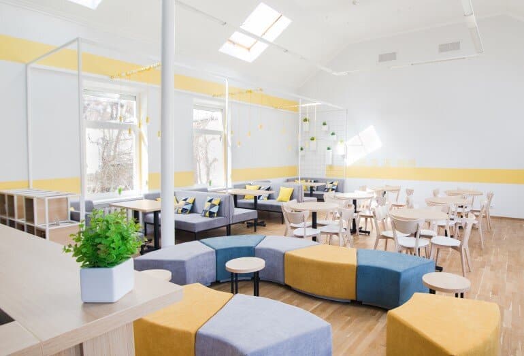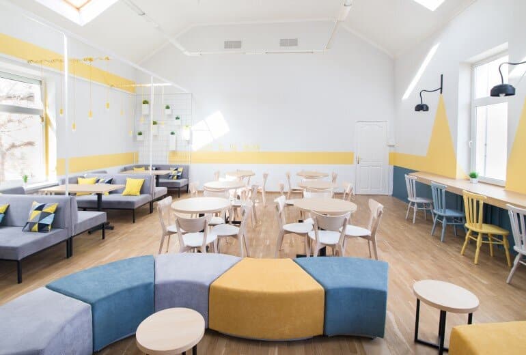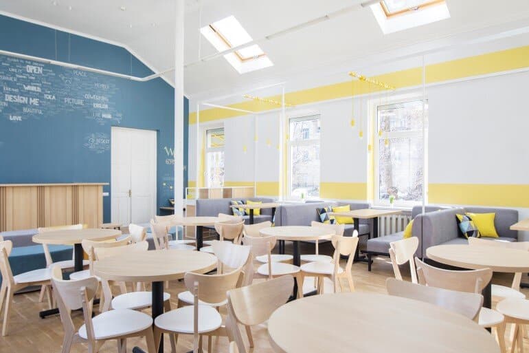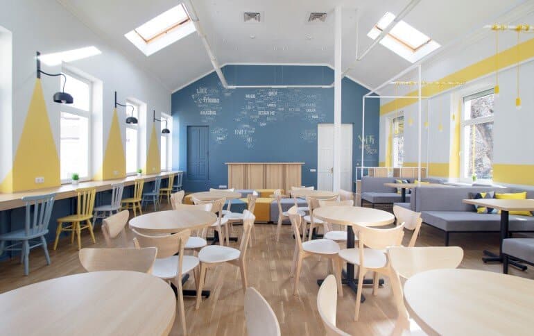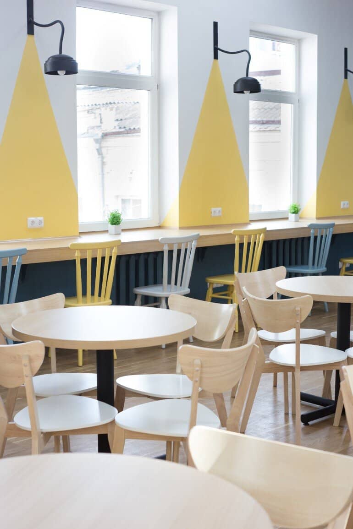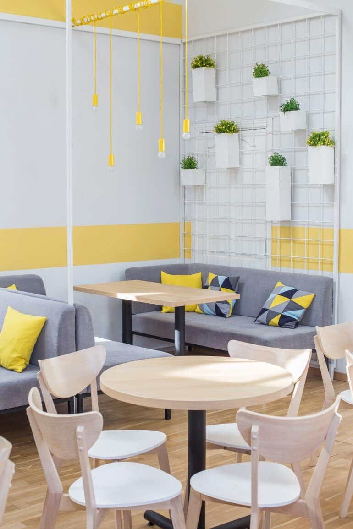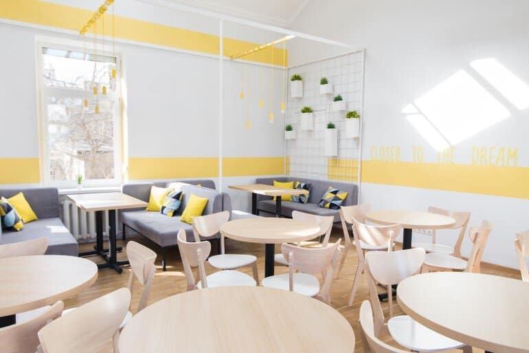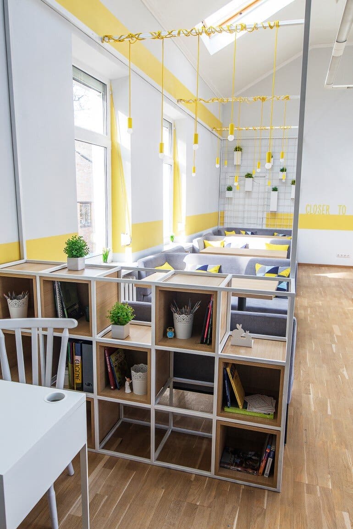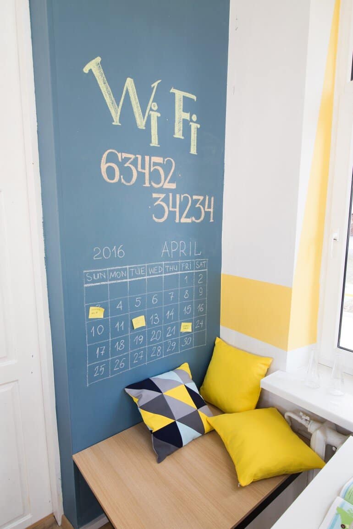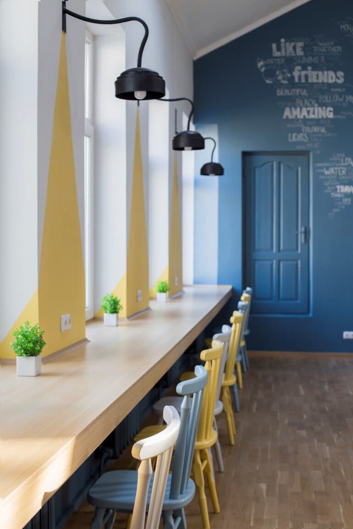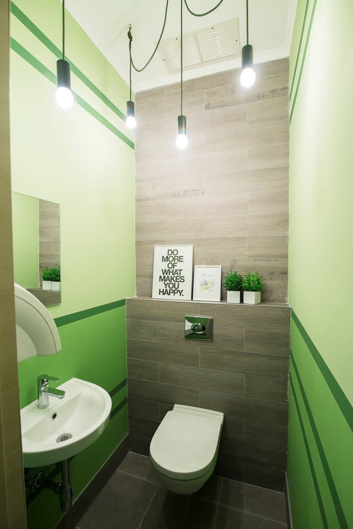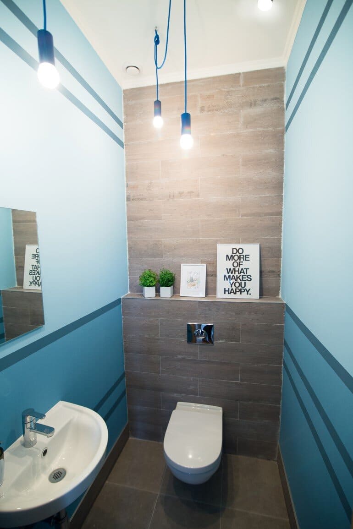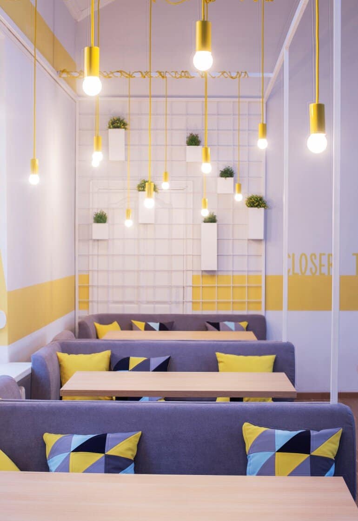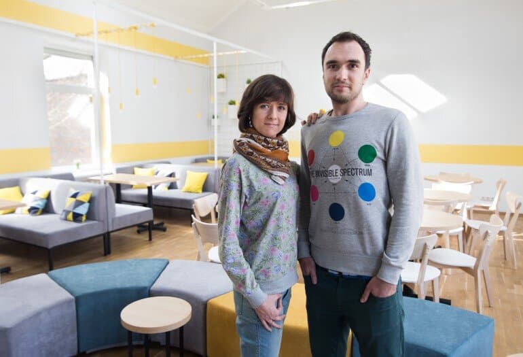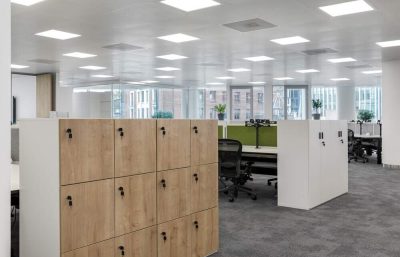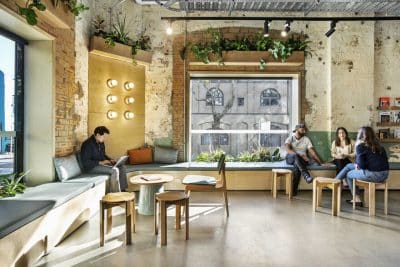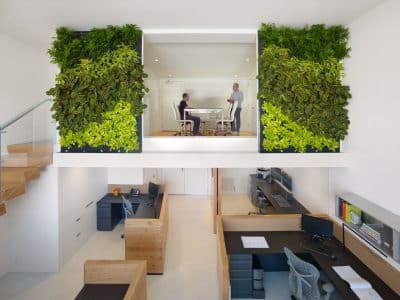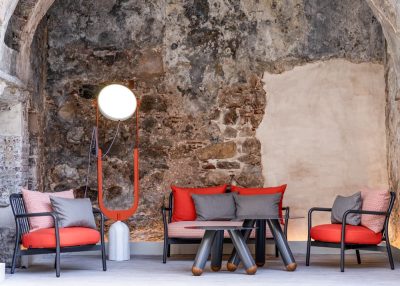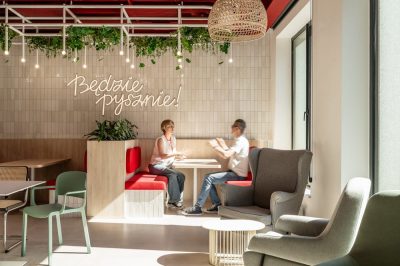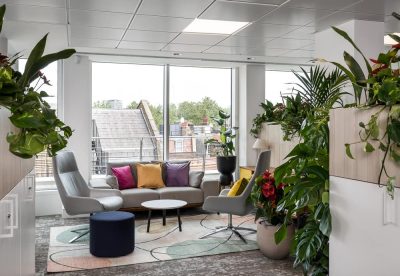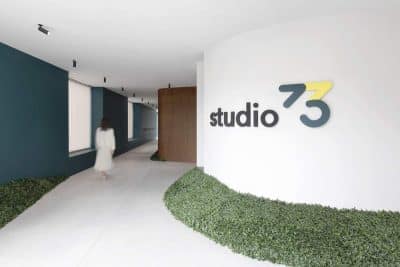Interior designers: Svitlana Zaburanna, Sergii Zaburannyi, architects, designers, co-owners at design-studio DesignMe
Project: Coworking The Sun
Area: 93 sq.m.
Location: Kyiv, Ukraine
Year: 2016
Photography: Nikita Gubar
Coworking The Sun, which has opened in the very heart of Kyiv, is placed on the 4th floor of historic building on Khreshchatyk street. The main task for us is the creation of light and spacious interior in Scandinavian style that would emphasize the architecture of the space with its high ceilings and dormer windows as much as possible.
The correct zoning is the important task of projecting the coworking open space. Thus we have formed several zones: entrance, working space, more closed zone for working and interaction, bar area and free zone for communication.
Near the front door we have envisaged two working places for the managers and small bench for the visitors which, by the way, has been formed by the necessity to cover the air vent. On the left behind the reception there are tables with the sofas designed for privacy. Metal framework around the sofas contributes to feelings of protection and comfort; in addition it’s very functional. It’s the basis for the decorative lighting; on one side it covers the door (according to technical requirement we couldn’t take it off) and on the other it stands between sofas and entrance, cover the sofa’s back and has the shelves for the managers.
On the right we have envisaged the long countertop right next to a row of windows. It combines all the windows in one composition. Such working places are particularly popular for the visitors who need maximum concentration or want to admire stunning city view.
In the middle of the space there are comfortable round tables for work, rest and communication and playful composition of padded stools which can be combined very differently as needed. With the addition of small coffee tables it would be a perfect place for pleasure, games and other activities of coworking.
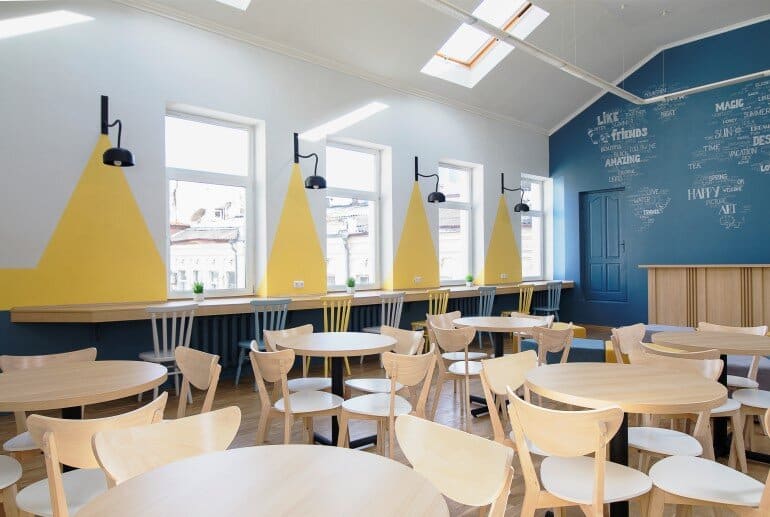
Color palette largely has been made on the basis of its name. The main color scheme includes white, gray, blue and yellow. The idea of sunlight is made with the color decisions of walls: on the side it’s expressed by the lighting of artificial light, on the other it’s expressed by brightly sunshine through the windows.
One wall is painted saturated chalk blue. We have created the world map from the words and small organizer near the front door on it. The lower part of the wall was left for the children’s creative work.
We willfully decorated the wall on the other hand minimally – images from the projector would be shown on it.
Almost all the furniture was designed according to our drawings. Everything from metal framework to decorative pillows was designed by us for the complete comfort and perfect result. By the way, we designed the sofas with only one armrest for a reason – it’s use-friendly. Colored chairs along the wall were painted in desirable colors.
