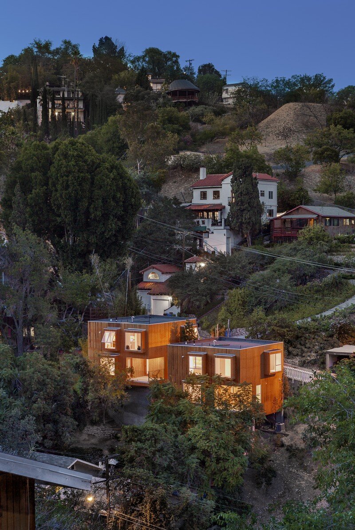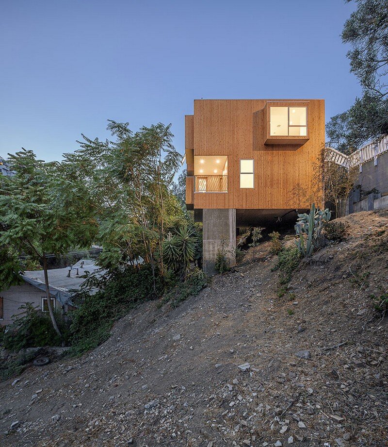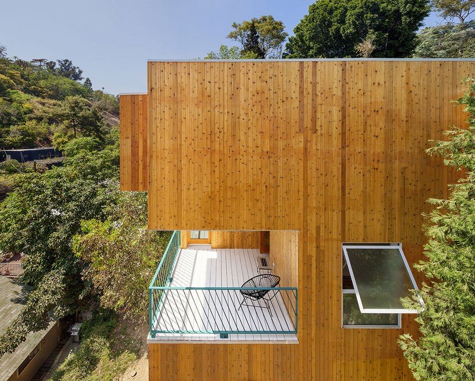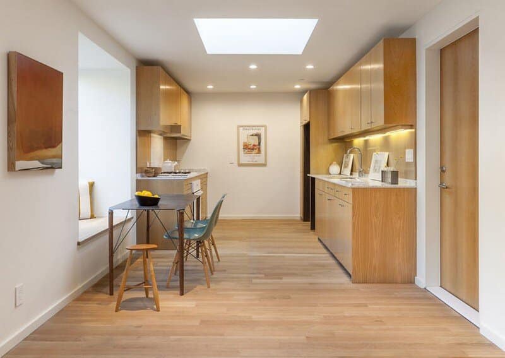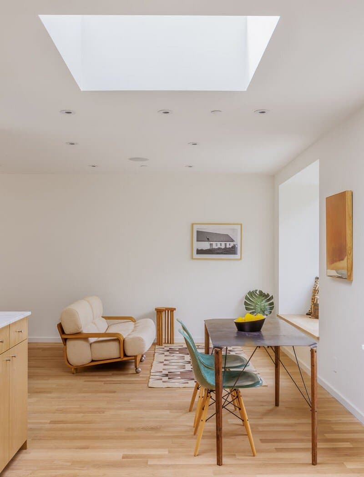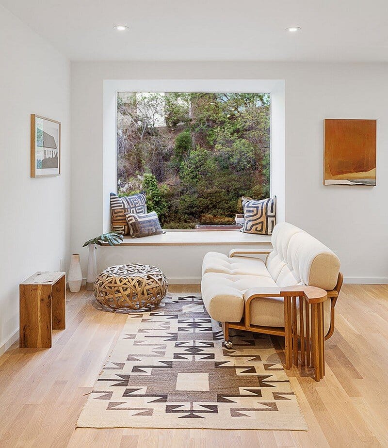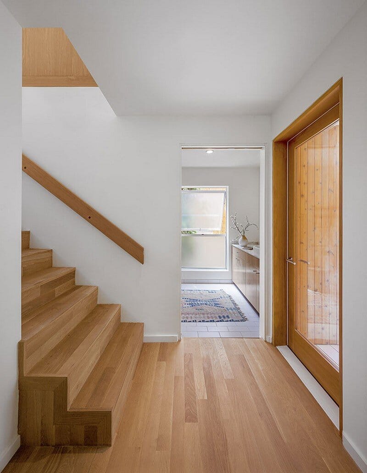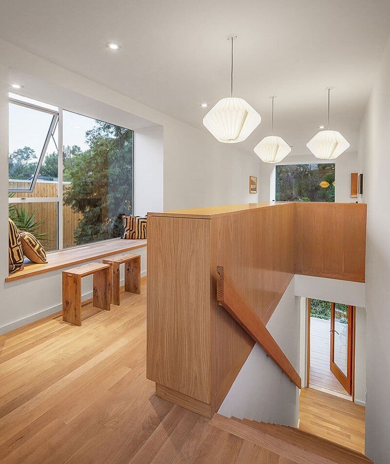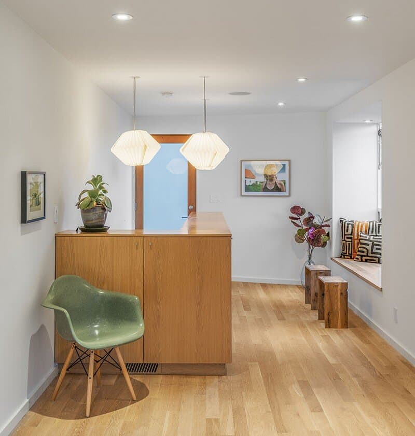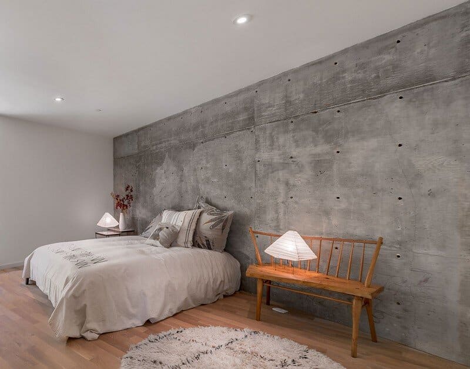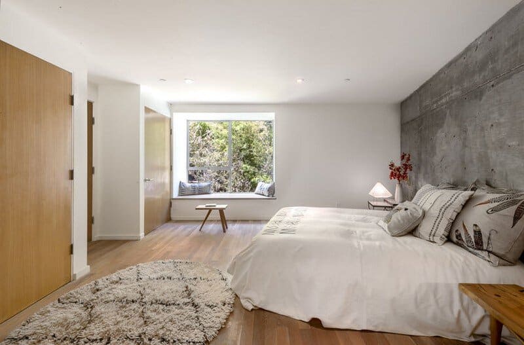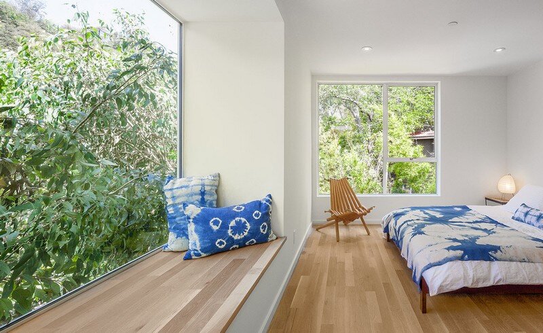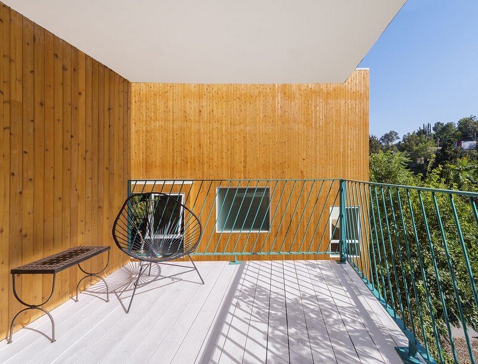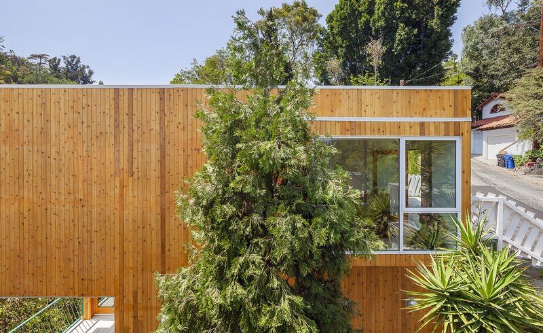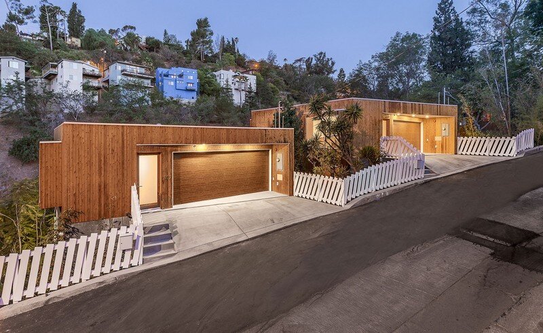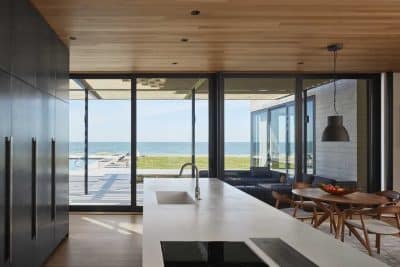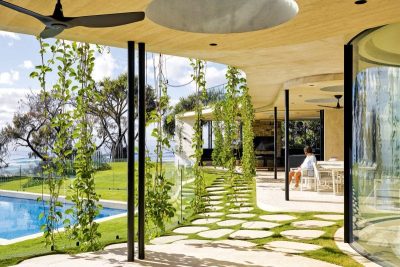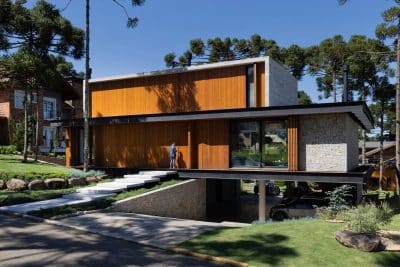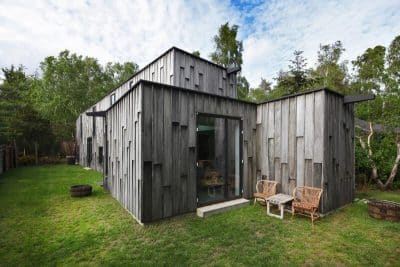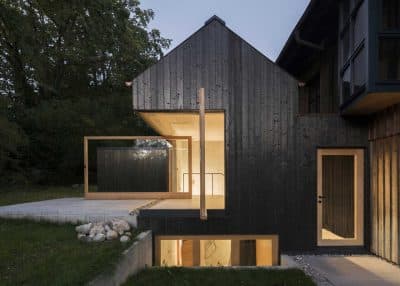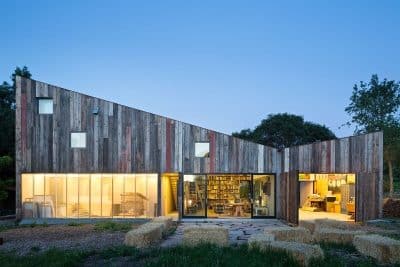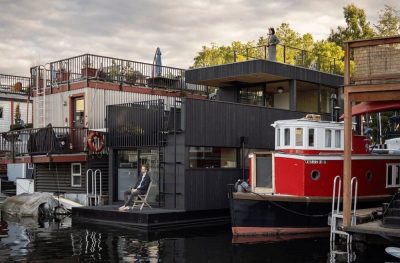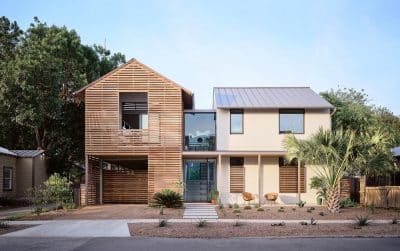Project: Crane House / Two story building cantilevered structure
Architects: Anonymous Architects
Location: Mt Washington, Los Angeles, USA
Lot Area: 1,900 & 2,200 sq.ft downslope
Building Area: 1,050 & 1,175 sq.ft
Building footprint: approx 600sq.ft each
Method of construction: Concrete pile foundation and column walls; composite wood (primary floor structure – cantilevers); 2x wood floor, walls and roof
Photographer: Steve King
Located in Los Angeles, the Crane House is a project that includes two twin houses designed by Anonymous Architects. Because of the small lot size (approx. 2,000 sq.ft each) the footprint of each house was very limited. To overcome such a limited buildable area we conceived of adding bay windows which project out from the building envelope. This is adds an additional 100 sq.ft of usable seating space to each house.
There are 5 bays per house and they can be used for seating in the dining room, additional couch space in the living room and even a place for guests to sleep in.
The two separate houses are unified together by covering them with an especially fire treated cedar siding on the exterior. The white ‘picket fence’ also ties together the separate properties as it runs along the street frontage of both houses.
Thank you for reading this article!

