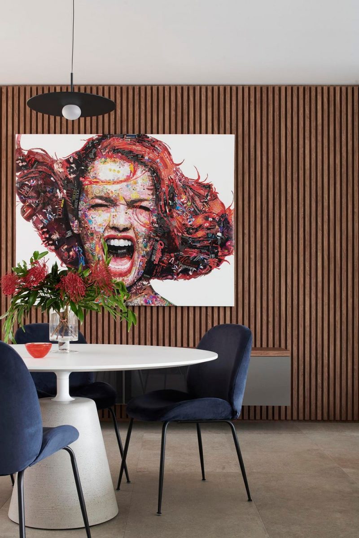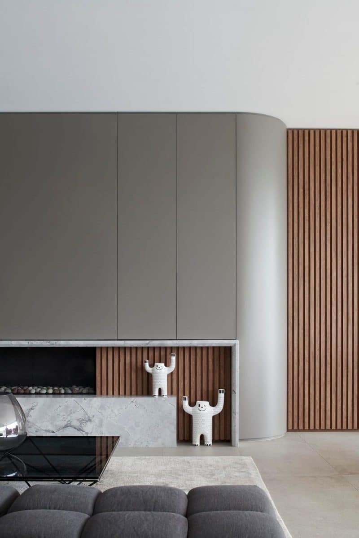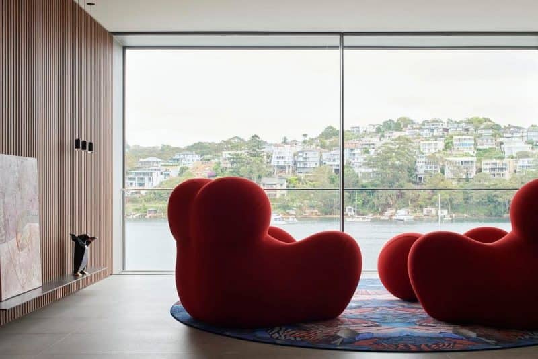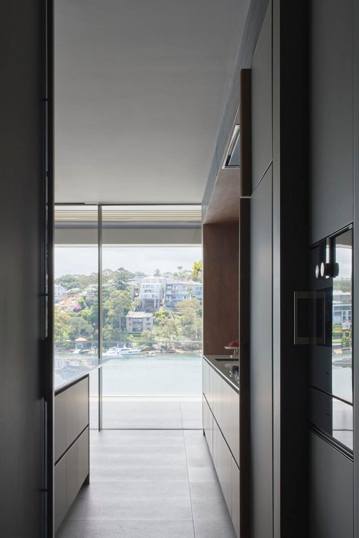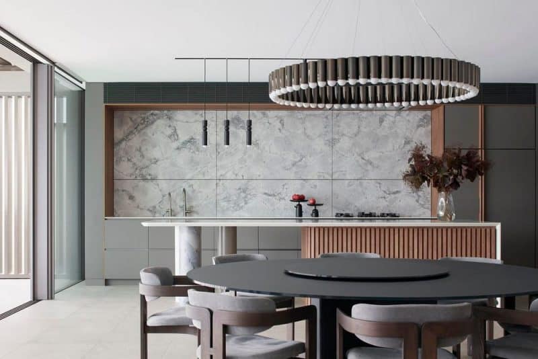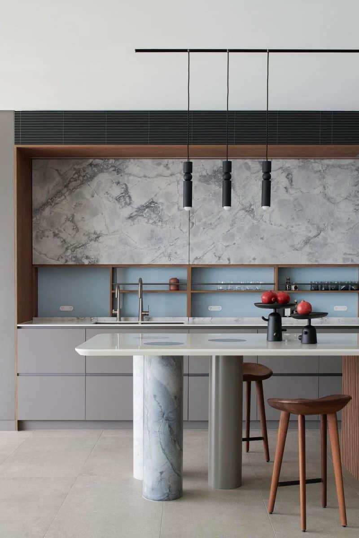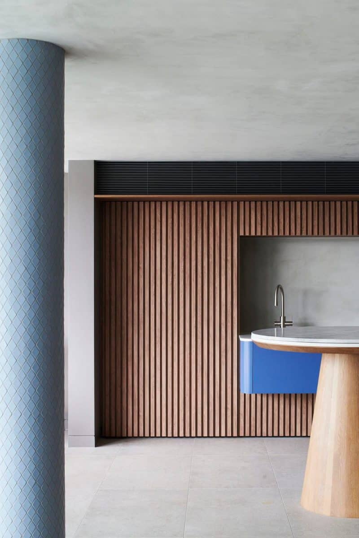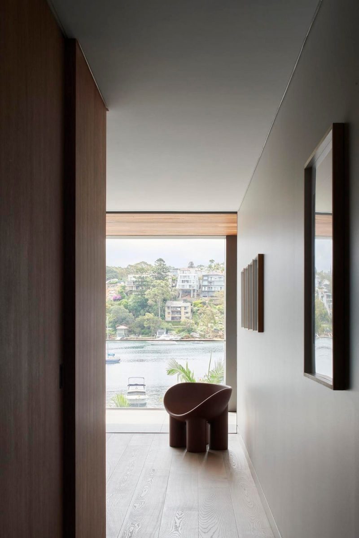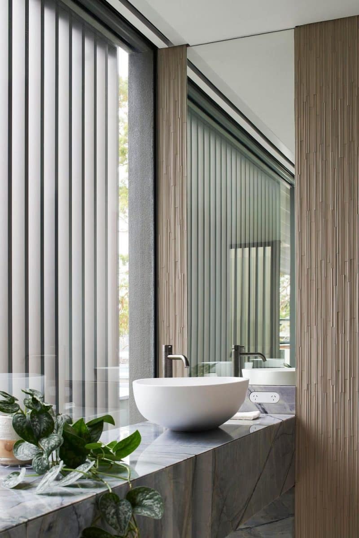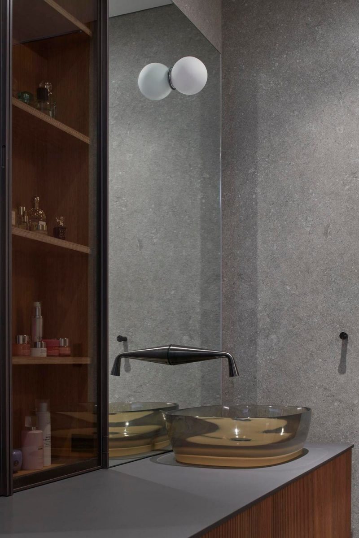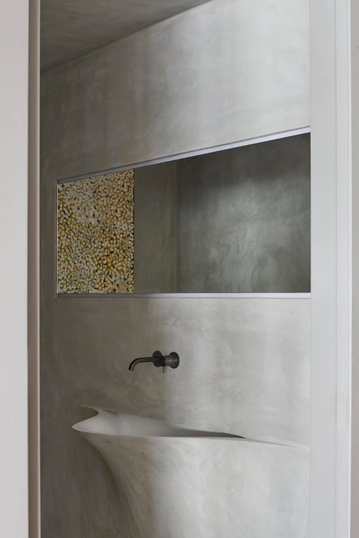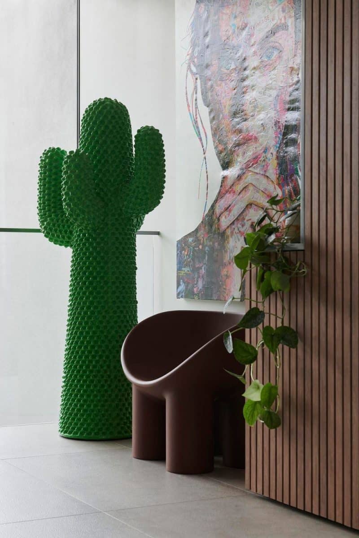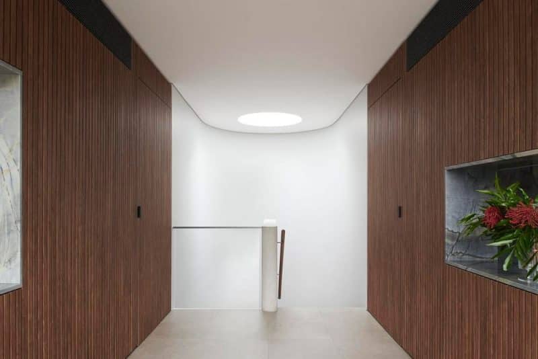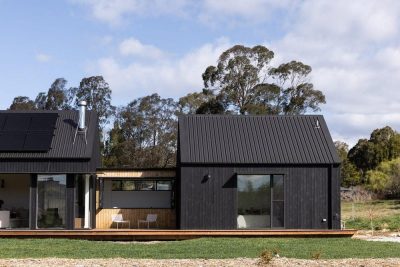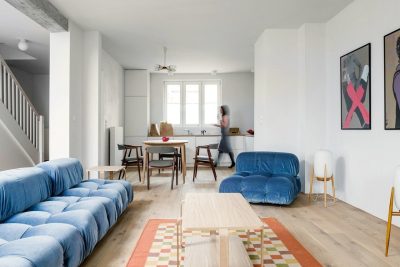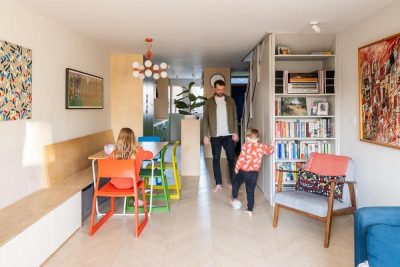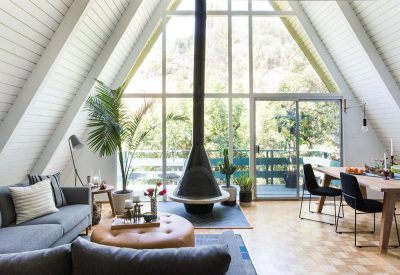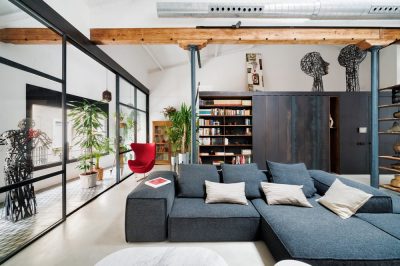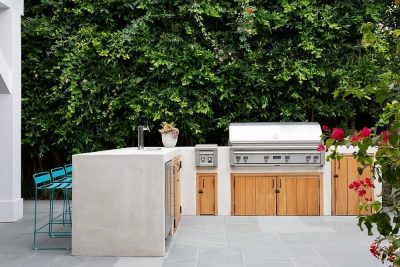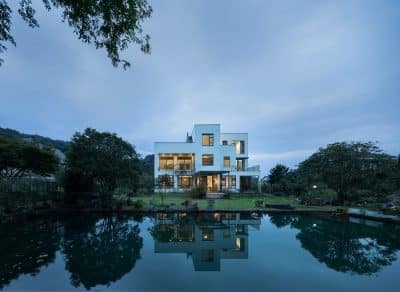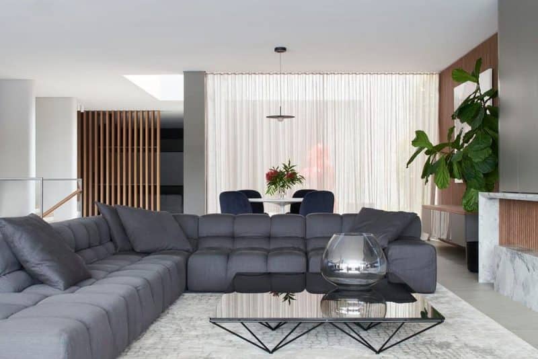
Project: Cremorne Waterfront Residence
Architecture: Studio Minosa
Location: New South Wales, Australia
Year: 2024
Photo Credits: Nicole England
Cremorne Waterfront Residence by Studio Minosa is a five-level sanctuary perched on the idyllic Cremorne waterfront. This residence masterfully balances sophistication with livability, celebrating light, landscape, and life. From its expansive Vitrocsa windows framing uninterrupted water views to its thoughtfully staged levels that adapt to a growing family, every detail is designed with intention and purpose.
A Future-Focused Retreat on the Top Floor
Perched on the highest level, the future master retreat speaks to the home’s adaptability. Thoughtfully reserved for the day when the children grow older, this space remains intentionally unfurnished—serving as a serene reminder that the residence is designed to evolve. Consequently, structural provisions, expansive glazing, and private balconies anticipate the moment when the parents reclaim this exclusive haven. Moreover, these elements ensure both privacy and unobstructed views toward the harbor.
Living Level: Elegance Meets Everyday Comfort
Descending via a sculptural staircase, the living level unfolds as an open-plan hub. Here, a bespoke kitchen, dining, and lounge area integrate seamlessly, encouraged by floor-to-ceiling Vitrocsa glazing. As a result, natural light floods the space, while neutral materials—such as polished concrete floors, timber accents, and slim-framed glazing—maintain a timeless palette. Additionally, a dedicated study offers a quiet workspace, while a cozy movie room with integrated audiovisual systems provides a retreat for family movie nights. Therefore, this level feels personal yet practical, perfect for both daily living and entertaining.
Sleeping Level: A Sanctuary of Calm
Further down, the sleeping level groups three bedrooms around a central landing. Each room is crafted with care, featuring built-in storage, subdued color palettes, and ample glazing to capture gentle morning light. In particular, the primary bedroom on this floor includes an ensuite with natural stone finishes, whereas the two children’s rooms share a well-appointed bathroom. By focusing on comfort, privacy, and refined detailing—such as bespoke cabinetry and soft, recessed lighting—this level becomes a sanctuary for rest and retreat.
Summer Level: Where Play and Laughter Reside
Below the bedrooms, the summer level offers a playful contrast. Designed for pure enjoyment, it hosts a dedicated games room complete with a kitchenette, powder room, foosball table, table tennis, and multiple gaming stations. Furthermore, durable flooring invites laughter and relaxation, ensuring that no corner of the home feels too precious to use. Sliding glass doors then open to a sheltered outdoor terrace, allowing indoor fun to spill out onto decking as summer breezes drift in from the water.
Wellness Level: Indulgence by the Water’s Edge
At the base of the home, the wellness level prioritizes relaxation and connection to the waterfront. A lap pool extends almost to the rear glazing, seamlessly merging indoor bathing with views of the waterway. Adjacent, a fully equipped gym invites daily workouts, while a sauna offers quiet moments of rejuvenation. Moreover, a private jetty and boat mooring provide immediate access to the harbor, ensuring that each day can conclude or begin with a moment on the water.
Playful Details and Timeless Sophistication
Throughout the Cremorne Waterfront Residence, Studio Minosa embeds playful, quirky details that reflect the owners’ personalities without sacrificing timeless elegance. For example, custom joinery, hidden storage, and integrated audiovisual systems ensure that each space remains uncluttered and functional. In addition, careful selection of materials—such as natural timbers, matte black hardware, and muted textiles—maintains visual continuity. Consequently, the ever-changing waterfront scenery remains the home’s focal point.
In the end, Cremorne Waterfront Residence transcends the notion of a mere dwelling. By weaving together playful details, adaptable spaces, and a deep connection to the harbor, it becomes an immersive experience—one where architecture, light, and landscape converge to celebrate intentional living and change.
