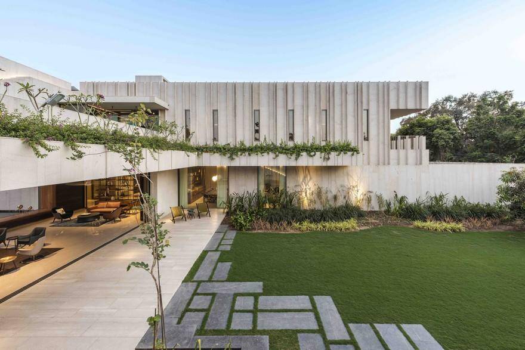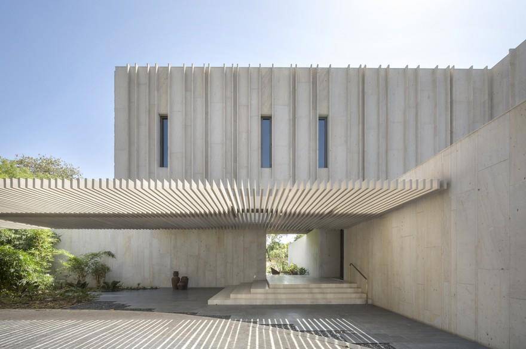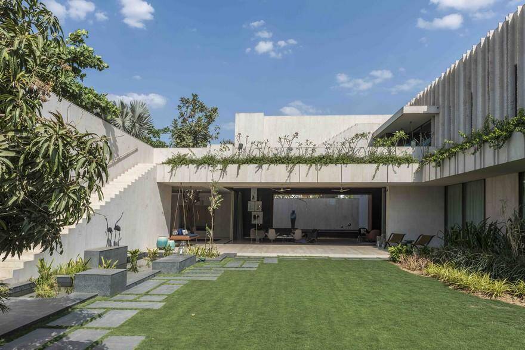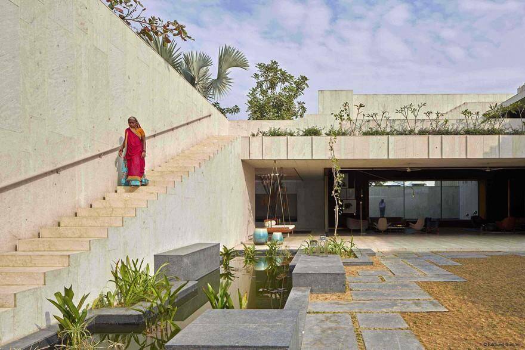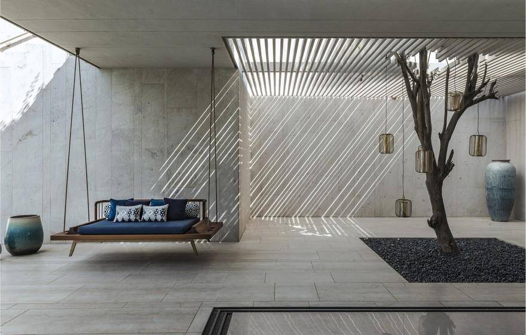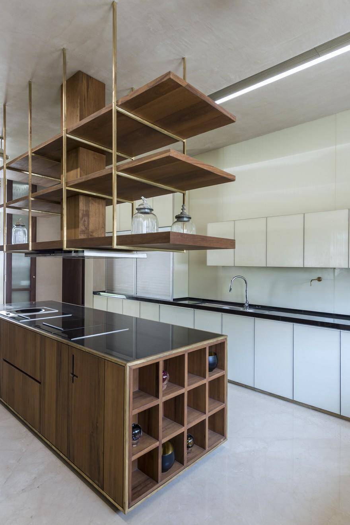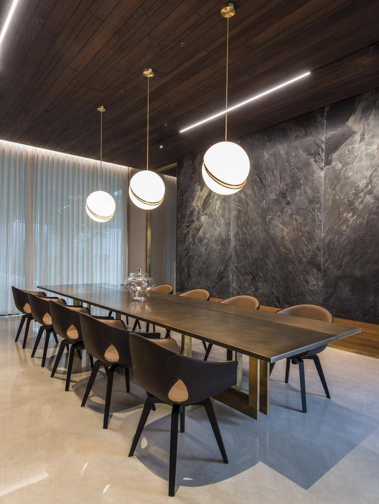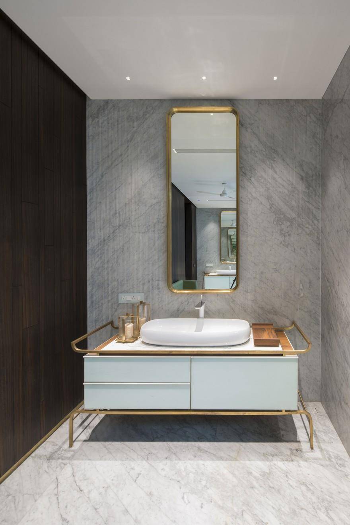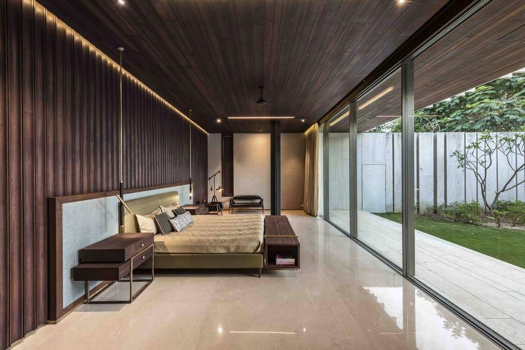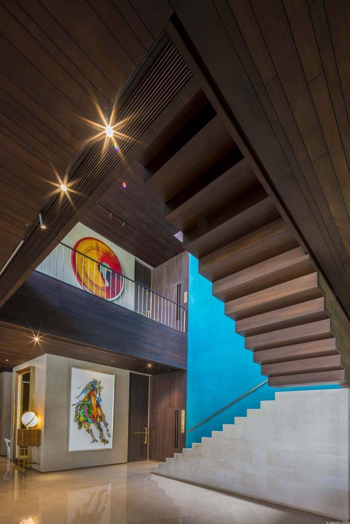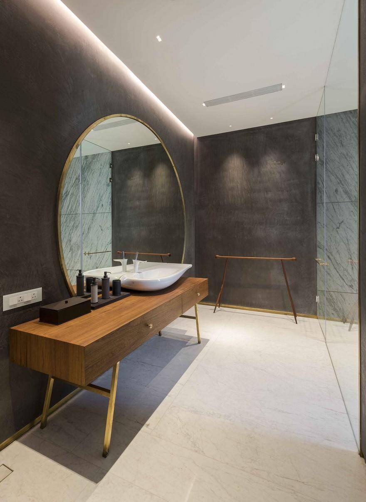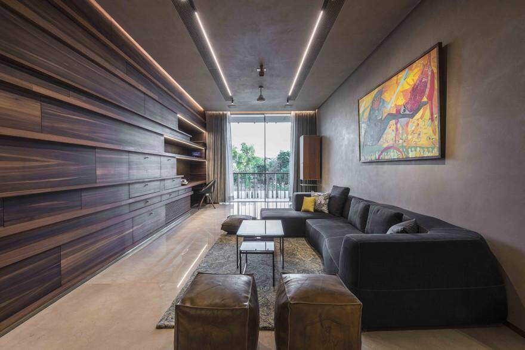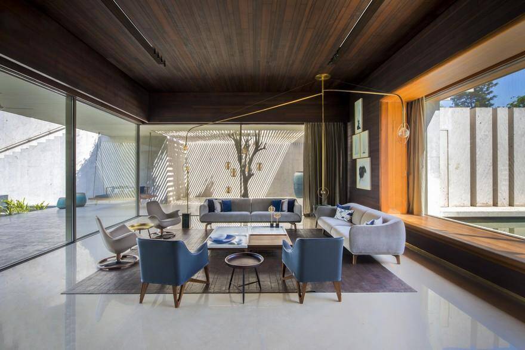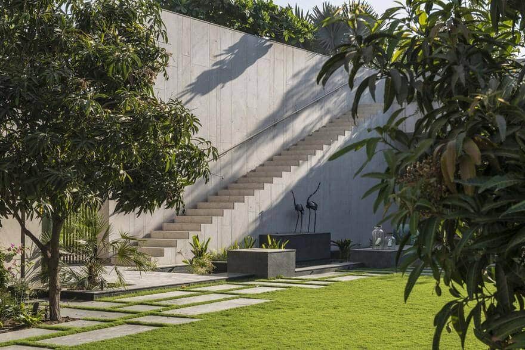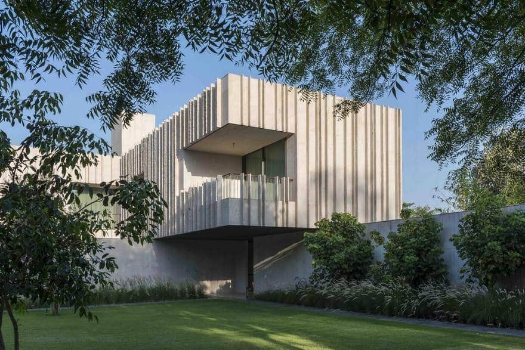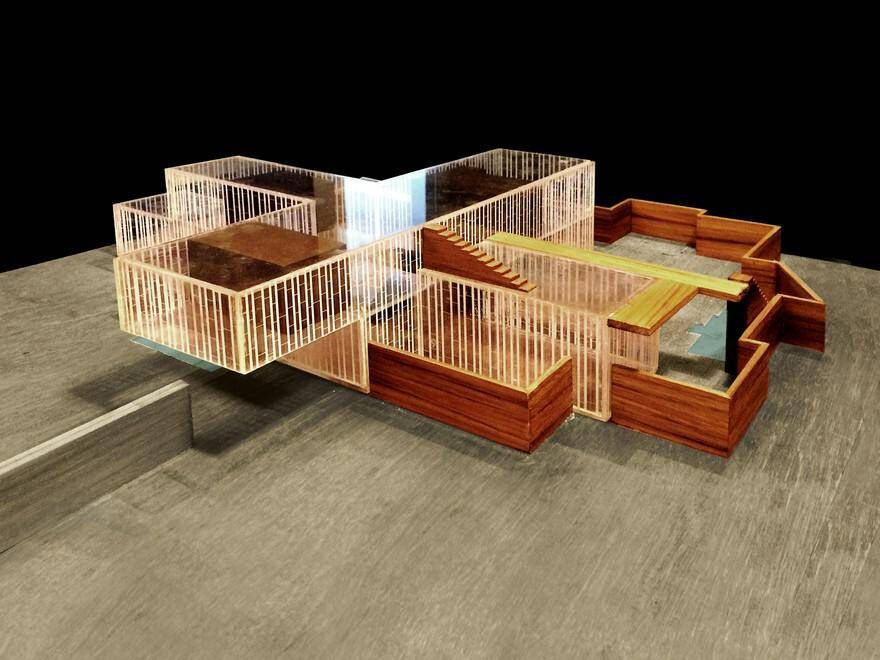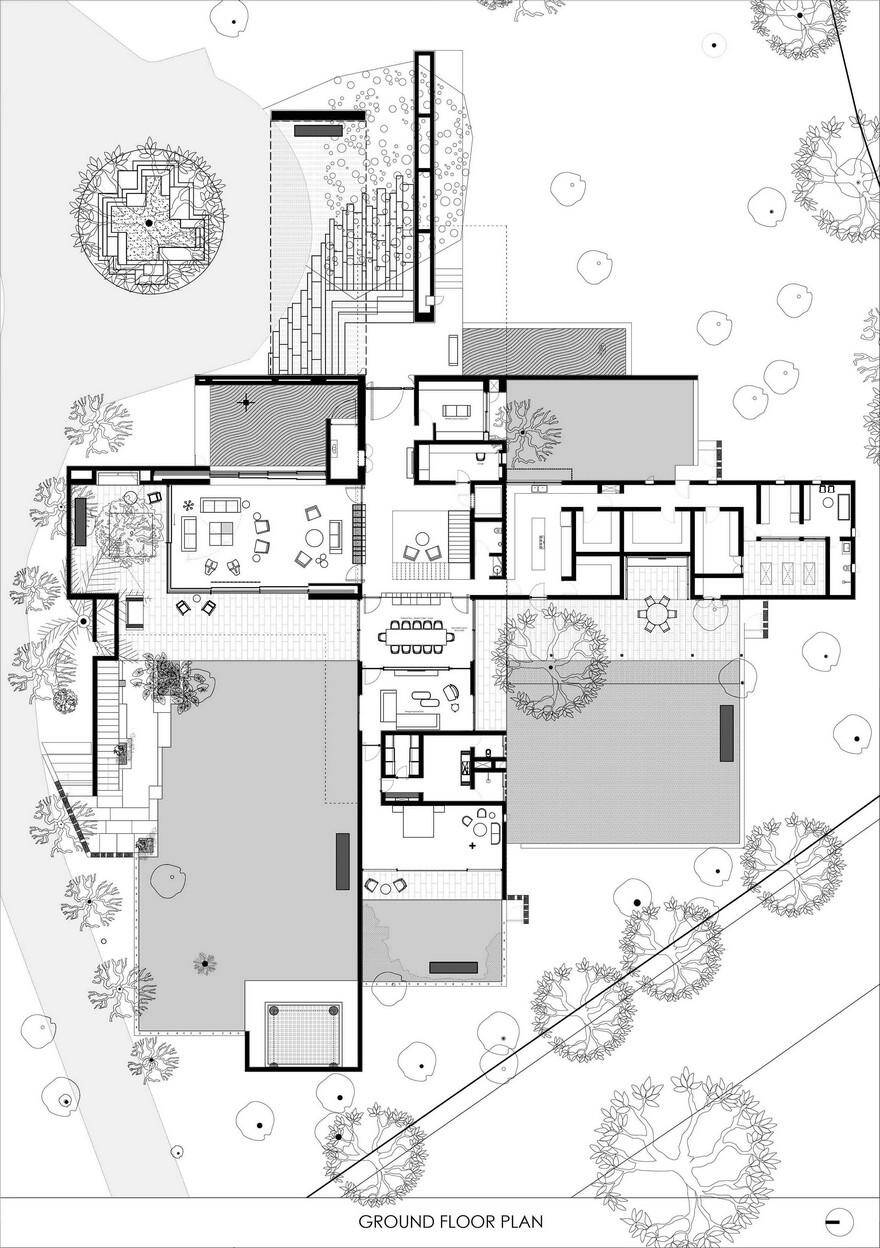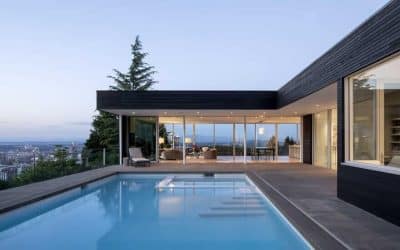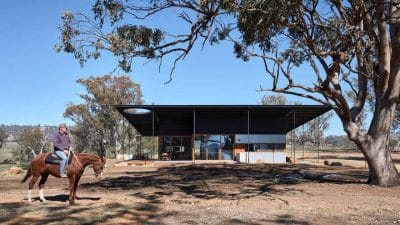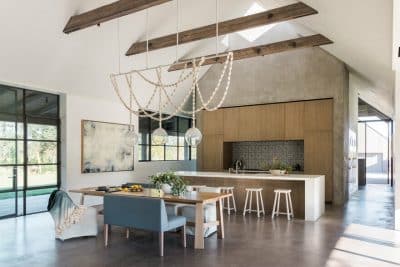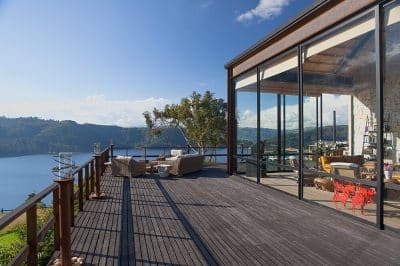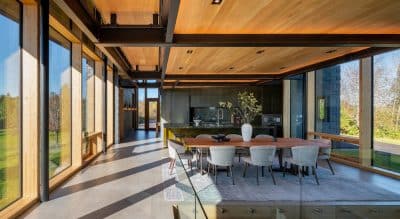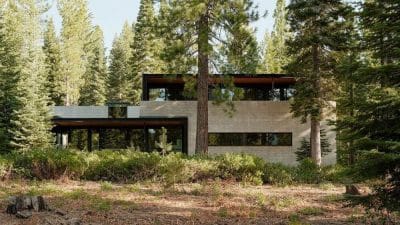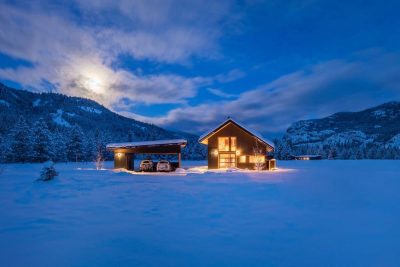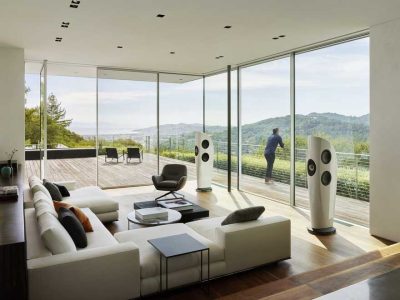Project: Cruciform Shaped House / The House Of Secret Gardens
Architects: Spasm Design Architects
Project Team: Sangeeta Merchant, Gauri Satam, Divyesh Kargathra, Vijjisha Kakka, Mansoor Kudalkar and Sanjeev Panjabi
Location: Ahmedabad, India
Year 2018
Photographers: Umang Shah, Photographix, Edmund Sumner
Designed for a family of six, the Cruciform Shaped House by Spasm Design Architects is located in a gated community in Bopal (Ahmedabad) at the end of an internal access road. The home is constructed using Dhrangadhra stone, known for its historical use in many of Ahmedabad’s architectural landmarks. This stone, with its unique mottled texture and bone color, was chosen for its local availability, durability, and excellent insulation properties due to its cellular structure.
Innovative Spatial Design
The house features a cruciform layout, with each arm of the cross comprising a single room in width. This design promotes efficient cross-ventilation and a strong connection to the outdoors. Massive stone blocks are arranged vertically to form a border, framing the gardens and facilitating airflow while providing a sense of enclosure and scale. The cross-shaped structure integrates seamlessly with the surrounding greenery, enhancing the home’s connection to nature.
Movement and Connectivity
The layout enhances the experience of moving between indoor and outdoor spaces, with hallways designed to heighten this transition. The exterior stone stairs lead to an elevated garden roof, encouraging the use of outdoor spaces that align with the cross-shaped design.
Managing Light and Ventilation
In response to Ahmedabad’s intense sunlight, the design incorporates darker wall and floor surfaces to reduce glare. Courtyards are strategically placed to promote natural ventilation, a key aspect of passive climate control. Stone fins perpendicular to the building create cooling shadows, adding a dynamic interplay of light and shade. Inside, rich wooden elements house wardrobes and luxurious ensuite bathrooms, complemented by walls and ceilings finished in lime plaster.
Artistic and Personal Touches
The house features custom-designed elements and artworks from the client’s collection, as well as pieces commissioned from local artists. These bespoke items reflect the client’s lifestyle and preferences, blending contemporary design with practical functionality.
Garden Integration
The gardens, designed as natural extensions of the living spaces, will evolve over time, becoming vibrant, dynamic areas influenced by sunlight, breezes, and rain. These outdoor spaces strengthen the home’s connection to its natural environment.
The Pensive Monk Sculpture
A standout feature is a life-sized sculpture of a pensive monk, crafted from Beslana stone. This sculpture, positioned on the water’s surface, adds a contemplative element to the water feature, enhancing the overall tranquility of the space.
Client Collaboration
The client’s intensive search for the right architect concluded with Spasm Design Architects. Their daily collaboration fostered a deep understanding of the client’s needs and aspirations, resulting in a home that is both functional and inspiring.
Final Design
The Cruciform Shaped House combines covered and open-air rooms, allowing residents to live in harmony with nature. The design promotes a lifestyle that embraces the seasons, entertains guests, and celebrates art and beauty. The architecture seeks to create moments of serene happiness and a deep appreciation for the present, merging practical living with aesthetic pleasure.

