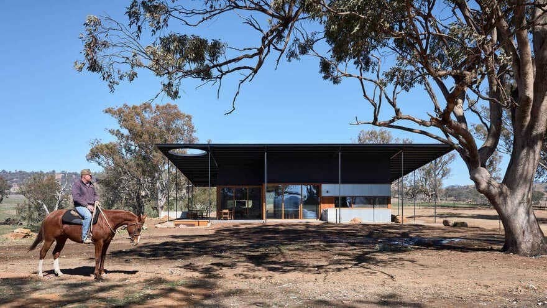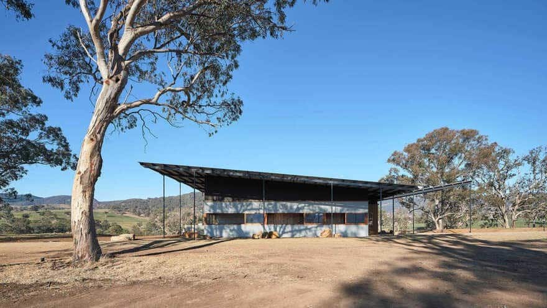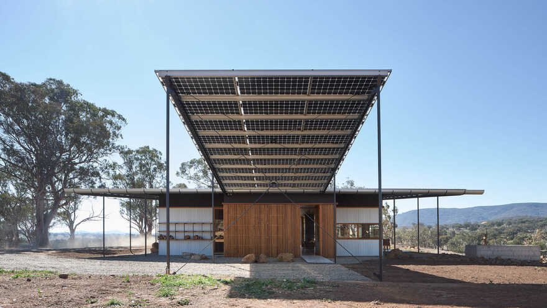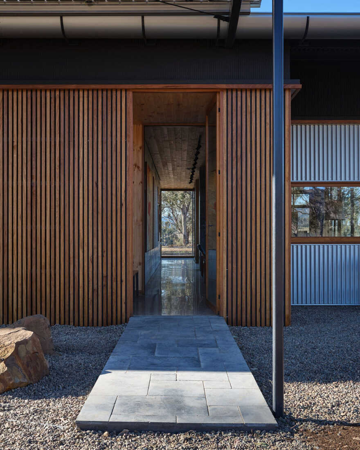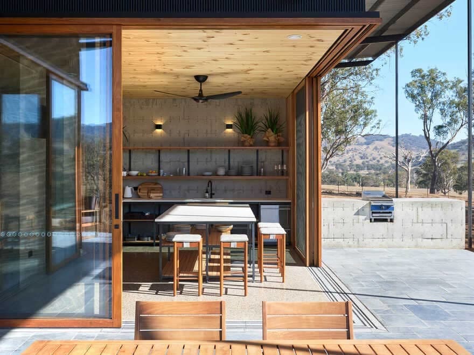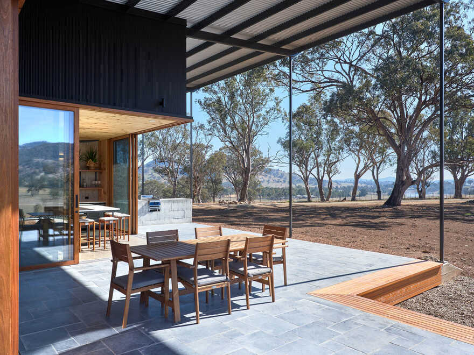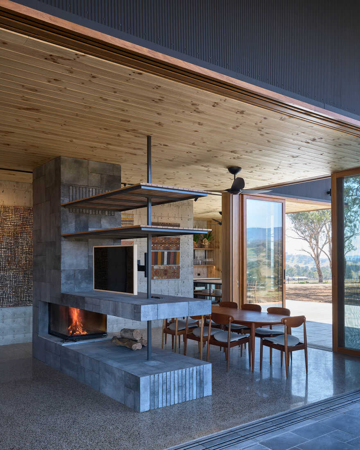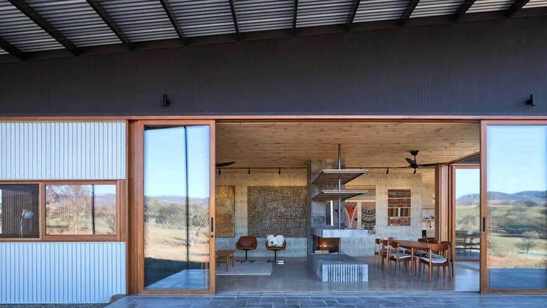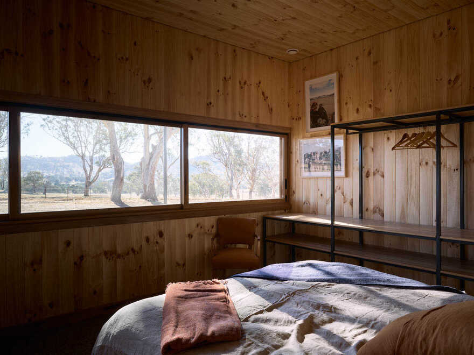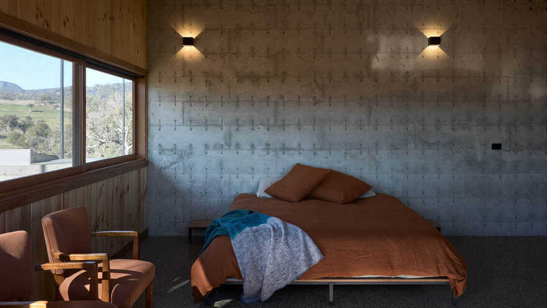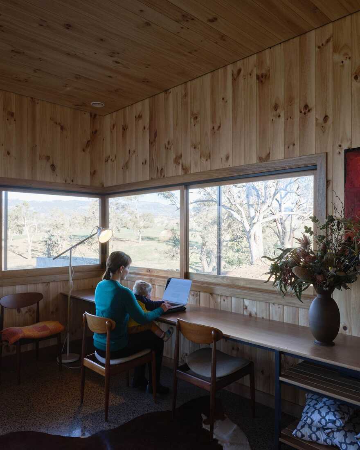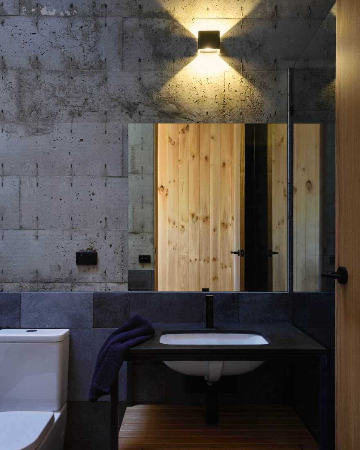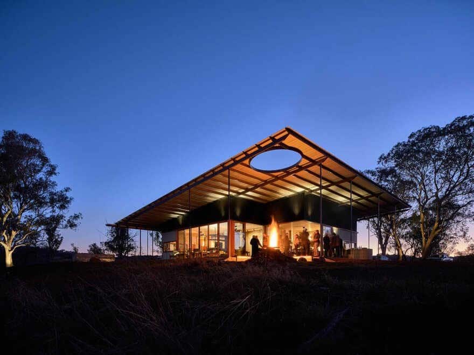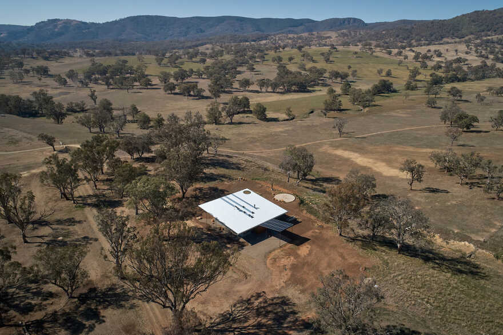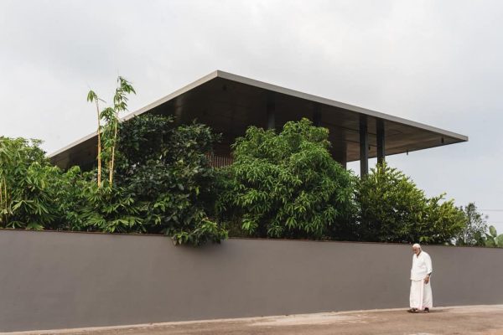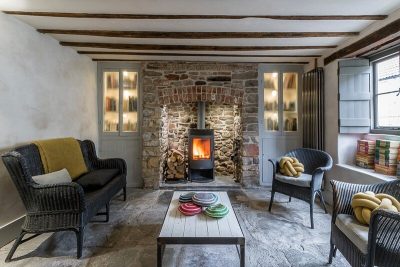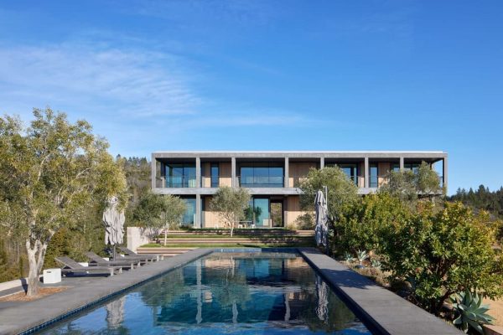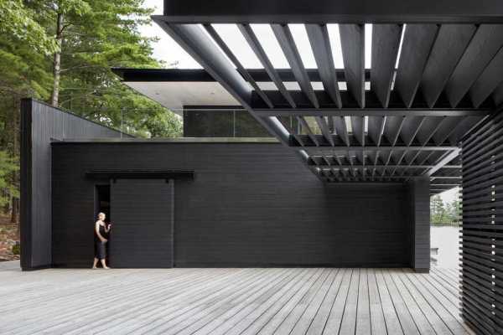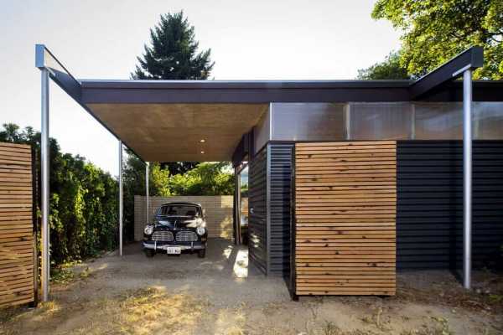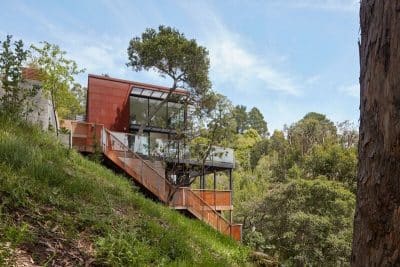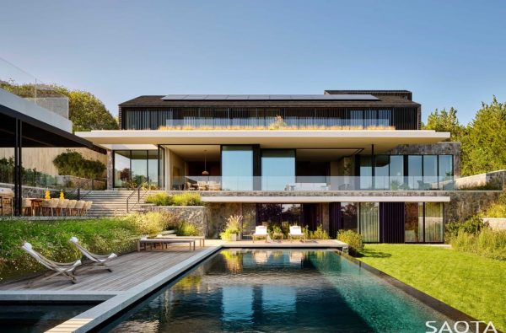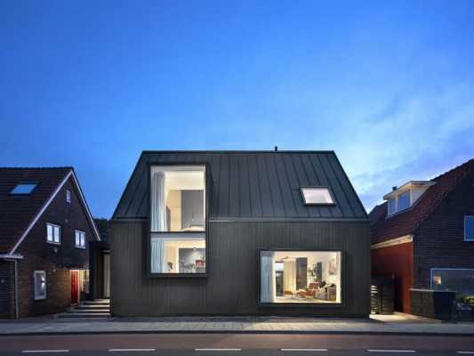Project: Akubra Off-Grid House
Architects: Alexander Symes Architect
Location: Nundle, New South Wales, Australia
Area: 195.0 m²
Year: 2019
Photo Credits: Barton Taylor
The Akubra Off-Grid House by Alexander Symes Architect is located in the middle of a bull paddock, inspired by the iconic Australian Akubra hat. This unique inspiration emerged during the first meeting with the clients on their bull farm, around 50 minutes southeast of Tamworth. The clients chose a site atop a gently sloping hill, among a grove of eucalyptus trees. The land falls sharply to the east to a dry creek bed, providing a vantage point with 360-degree views.
Design Inspiration and Concept
At this initial meeting, the clients pointed out the vistas they wanted to enjoy from their new home: “Yella-rock” to the south, “hanging-rock” to the east, a unique view north through the grove of native trees, and a westward view over the dusty bull paddocks to the rolling hills beyond. The challenge was to create a low-energy, thermally comfortable home that celebrated these views.
The solution came from the station manager’s Akubra hat. By placing it upside down, the architect explained the concept of the “upside-down Akubra off-grid house.” The design features a large roof, like the brim of an Akubra hat, overhanging the house. This roof blocks out the summer sun but allows winter sun to warm the central thermal mass, which forms the spine of the home. Additionally, it collects rainwater to run the house, with the functional home below celebrating views in every direction.
Off-Grid Features
The Akubra Off-Grid House has a roof 2.5 times the size of the building footprint. The house generates and stores all its own energy and collects enough water to run the house and treat its own waste. Living off-grid is essential in this remote location, which is greatly affected by extreme weather conditions, including drought. However, what makes this home unique is how the technology integrates with its aesthetic.
Celebrating Off-Grid Technology
The design celebrates its off-grid characteristics starting with the “humble” carport. Standing at 4.5 meters at its tallest point and covering an area of 80 square meters, the carport is anything but humble. It serves as a canopy of LG neon bifacial photovoltaics, with the solar cells visible from underneath. Consequently, this feature highlights the technology that powers the entire house, educating visitors on eco-technologies and low environmental impact power generation options.
In conclusion, the Akubra Off-Grid House by Alexander Symes Architect combines innovative design with sustainable living. The house not only meets the practical needs of off-grid living but also celebrates the technology that makes it possible, all while providing stunning views in every direction.

