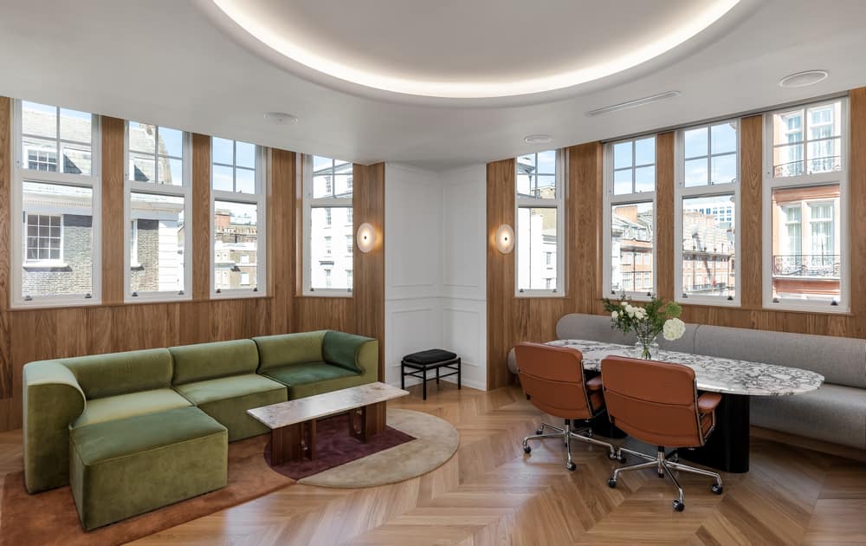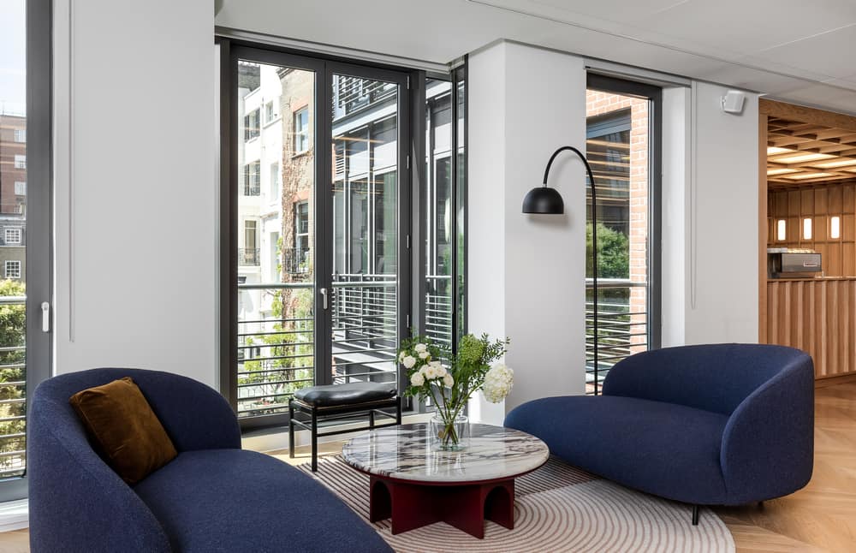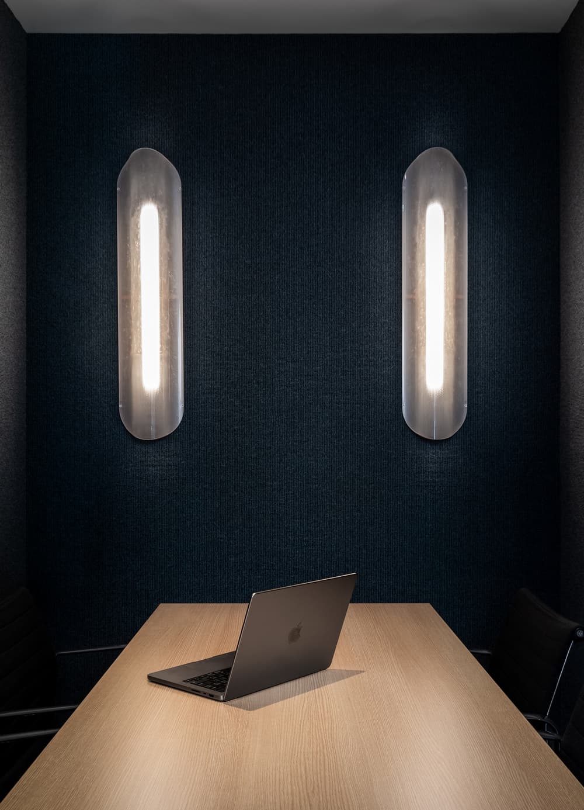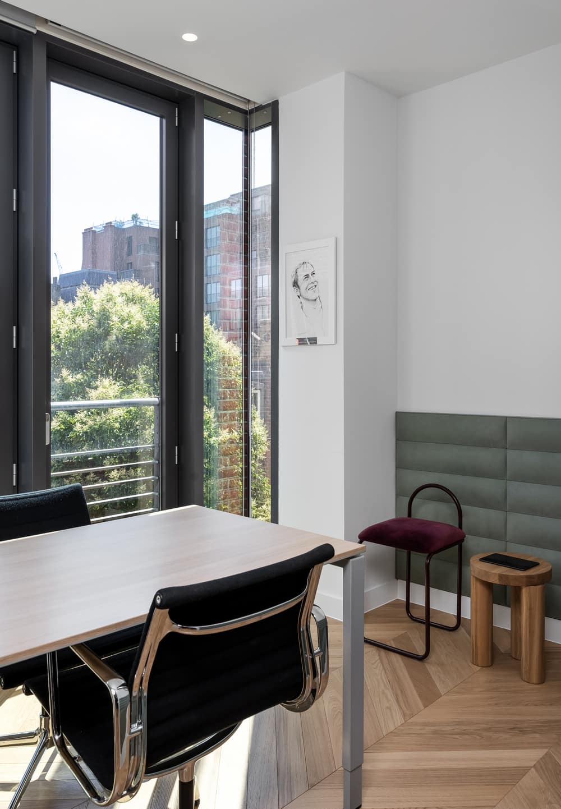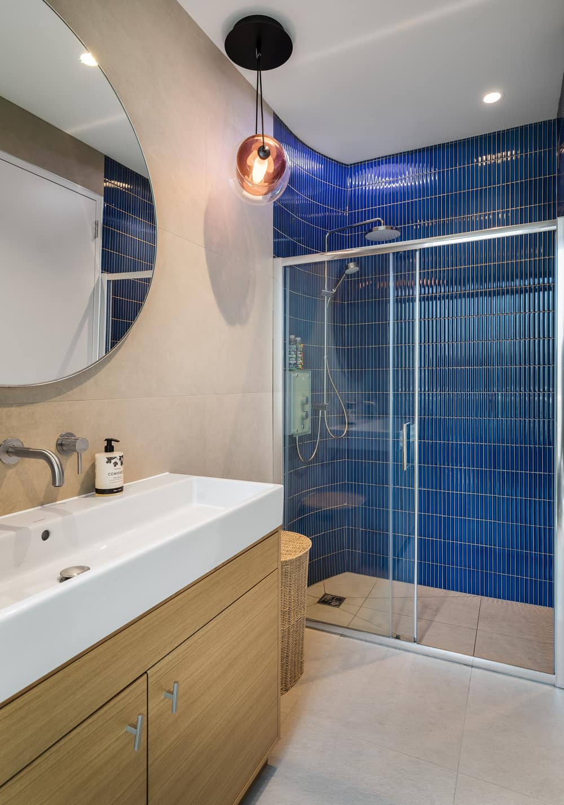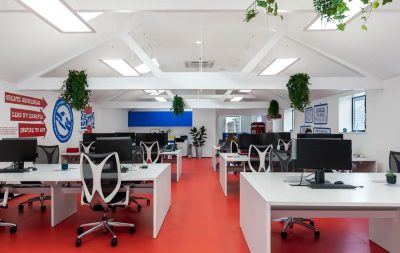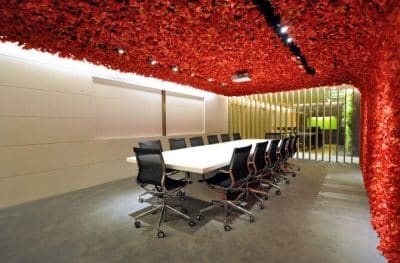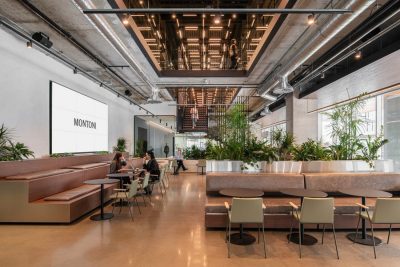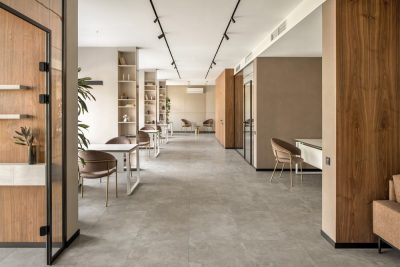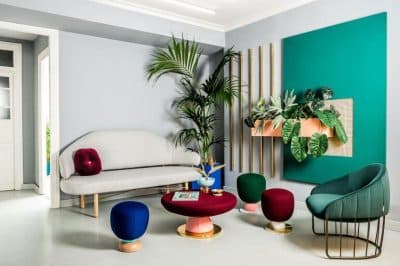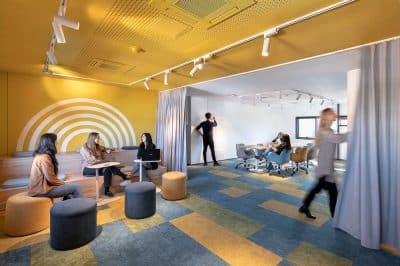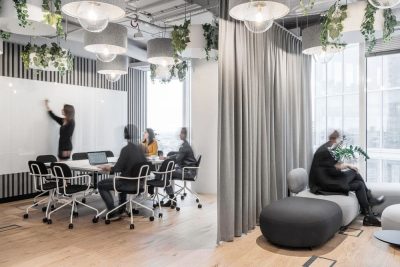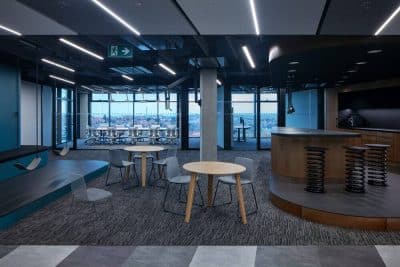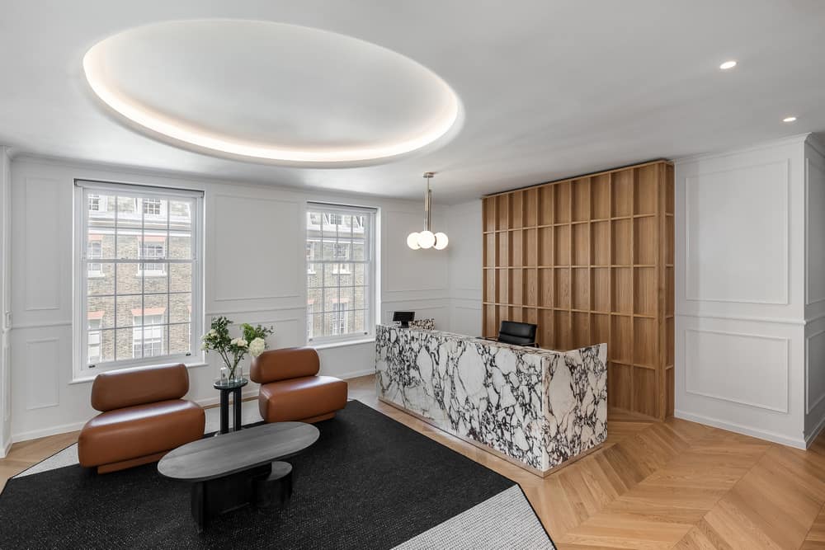
Project: Cryptocurrency Finance House
Architects: Oktra
Location: London W1K
Sector: Finance
Size: 5,000 sq ft
Completion Year: 2022
Photo Credits: Oliver Pohlmann
The cryptocurrency finance house needed to transform their workplace as their business evolved. Their 15,000 sq ft space in Aldgate became redundant post-COVID as their engineers began working remotely and no longer needed the office. The client decided to downsize their office due to their reduced headcount and change in work styles and relocated to Mayfair. Their new location will elevate their brand profile and establish their business within the area to attract new investment.
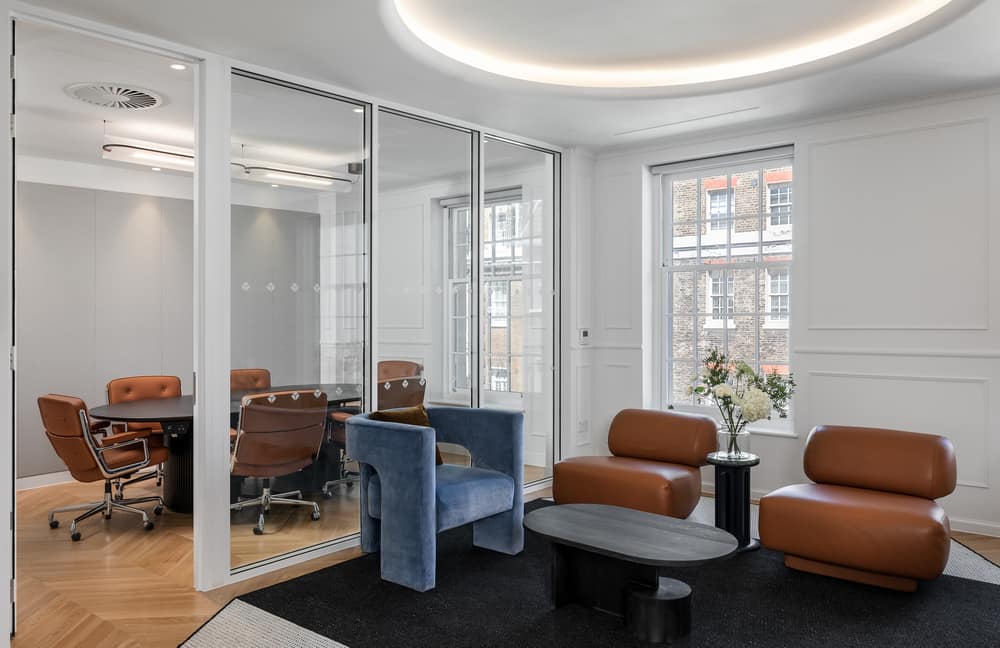
Oktra worked with US-based studio O+A to realise their design concept, using remote technologies to collaborate with the architect and client’s project team and drawing on their local building knowledge to coordinate the design and build of this statement workplace.
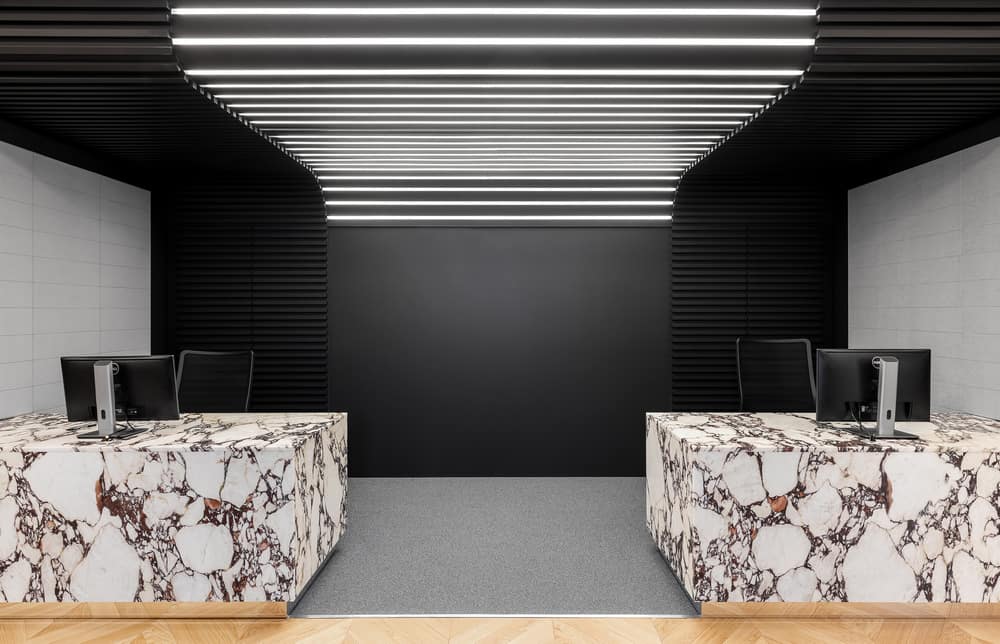
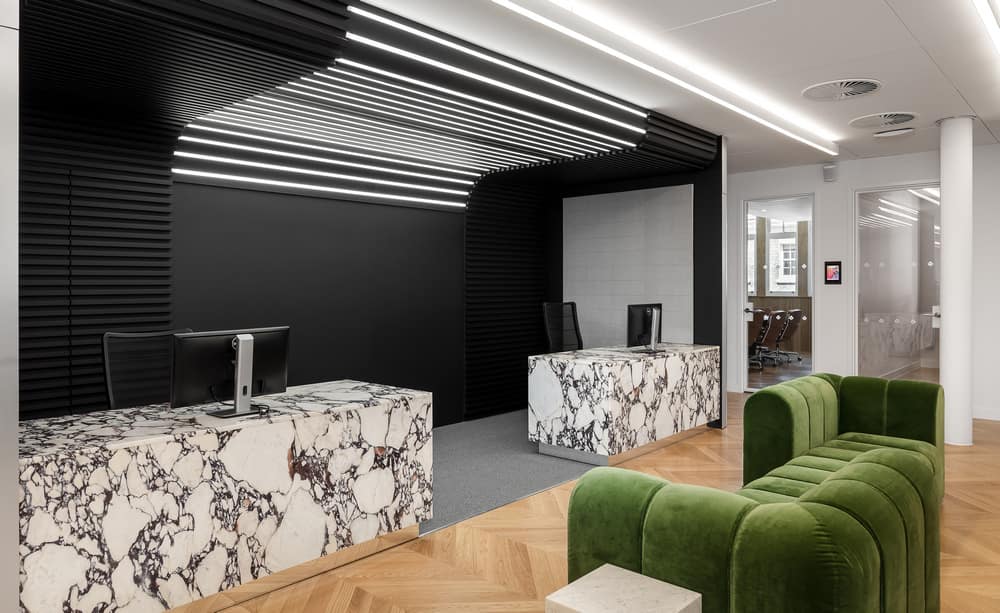
The client’s new office is a departure from their previous space as the purpose of their workplace shifts to focus on client relations. The reimagined office space is centred around providing a premium client experience. From luxury seating areas to sophisticated boardrooms, a variety of spaces are available to host guests, enabling the crypto company to build relationships with clients and develop a much stronger profile within London’s financial market.
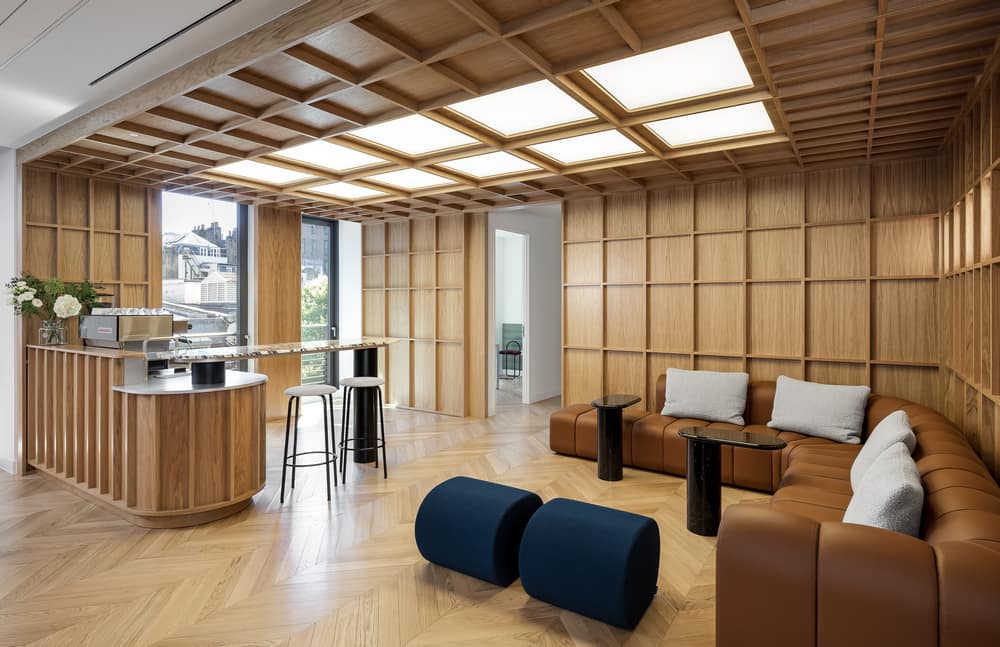
The new property offers views over Mayfair and plenty of natural light, supplemented with bespoke lighting fixtures that enhance the sleek and refined look and feel of this office space. Having reformed the way they use their office, the client has moved away from fixed desks to prioritise informal meeting areas. The space also includes a legal and trading area as well as shower facilities to provide staff with the necessary amenities and functional spaces.
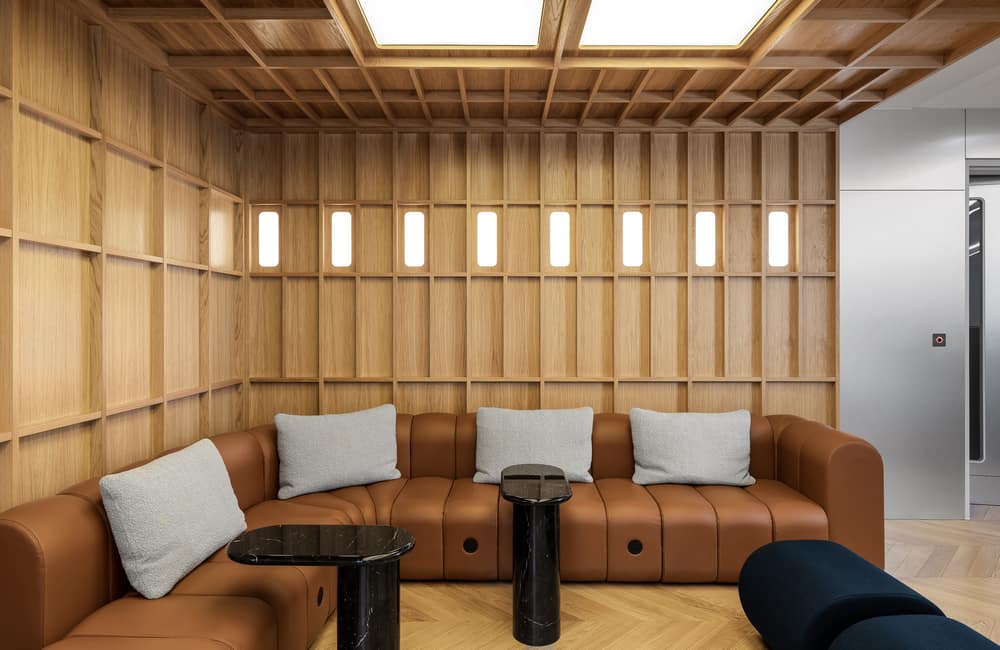
Driven by premium quality and attention to detail, the design employs soft furnishings and curved features in the furniture and bespoke joinery. Natural wood flooring and a warm colour palette complement the sleek black and marble finishes in the front of house and client lounge, with every detail of the space contributing to a seamless work environment that reflects the property’s prestigious location and the company’s renewed branding. With subtle nods to the company’s history found throughout the space, this sophisticated design is fully tailored to the client’s company ethos and helps to promote their business identity.
