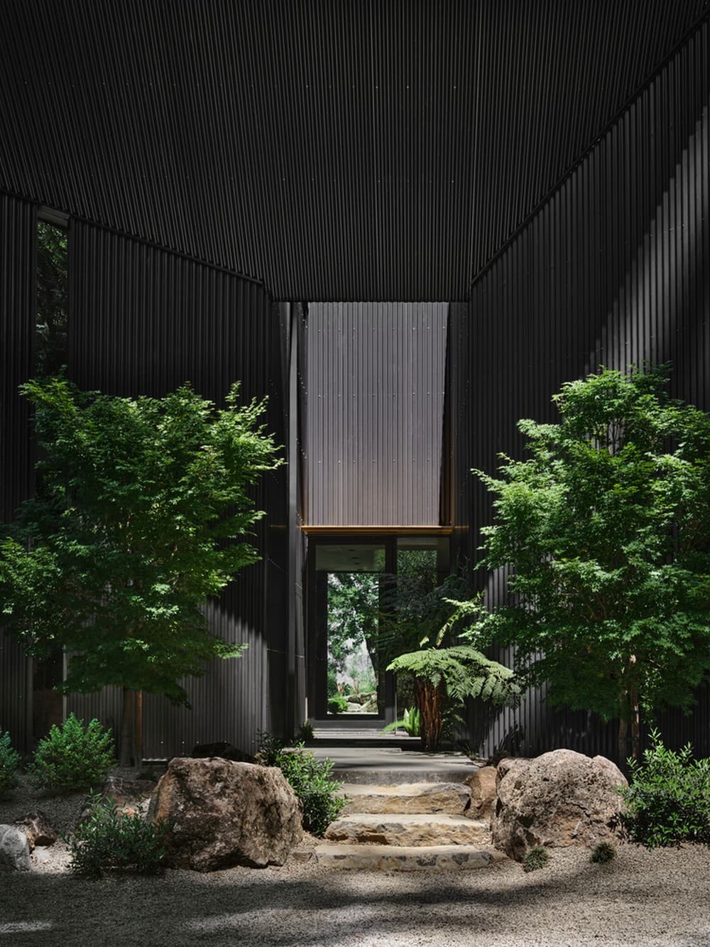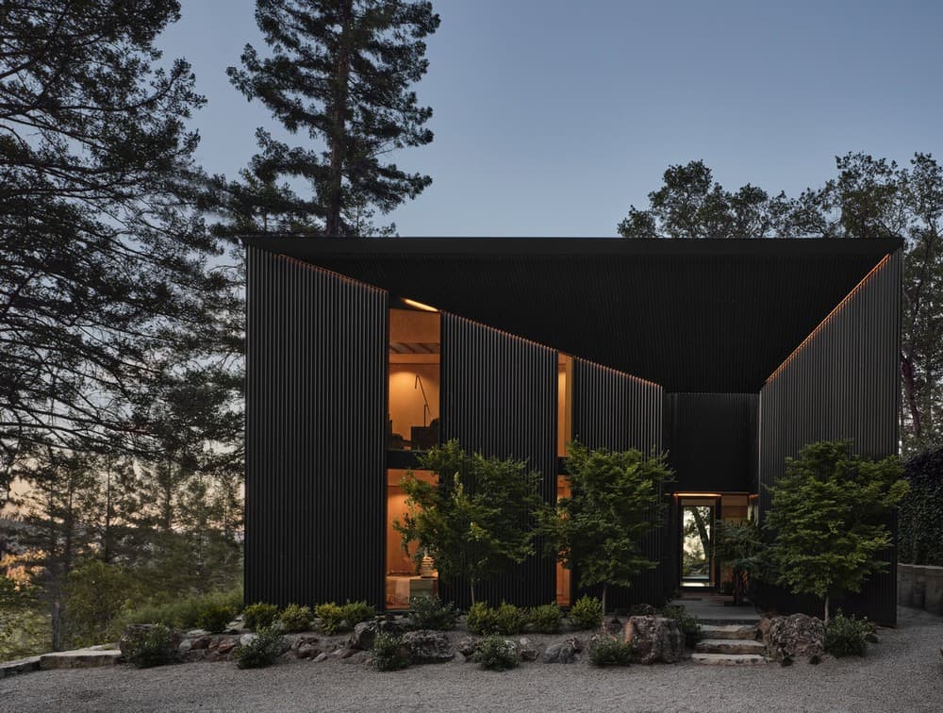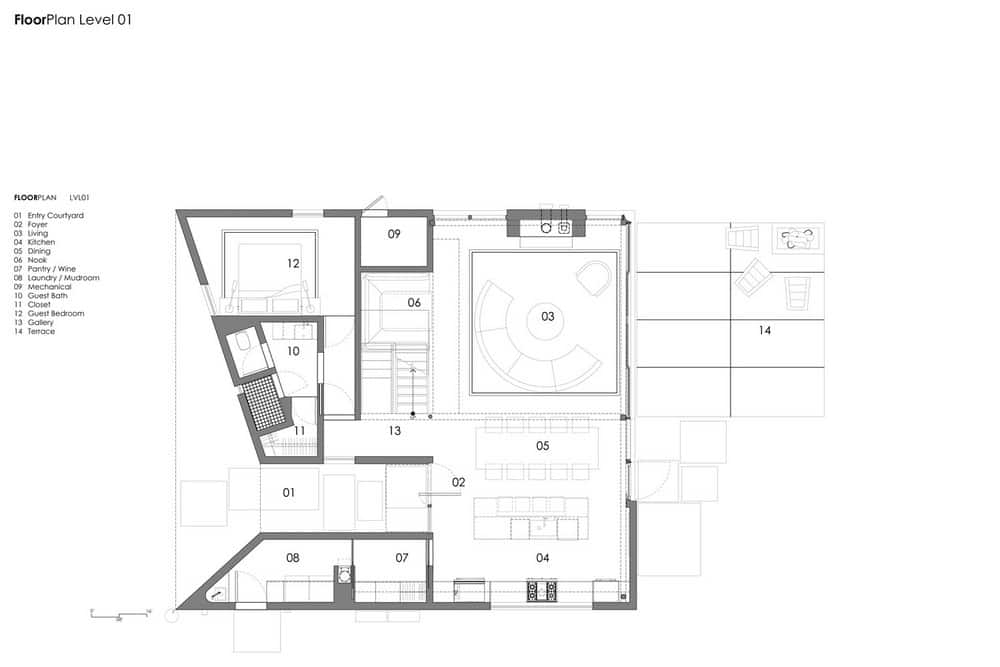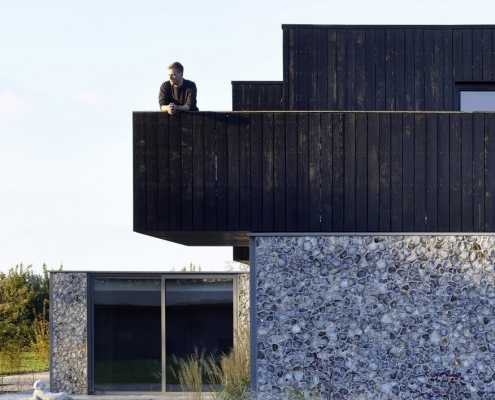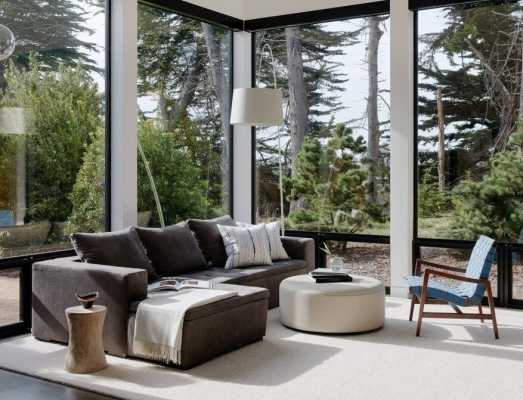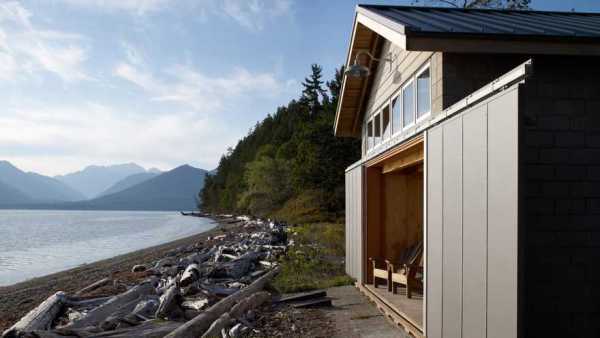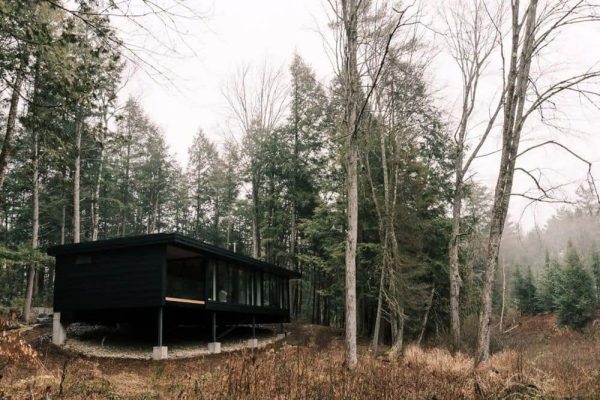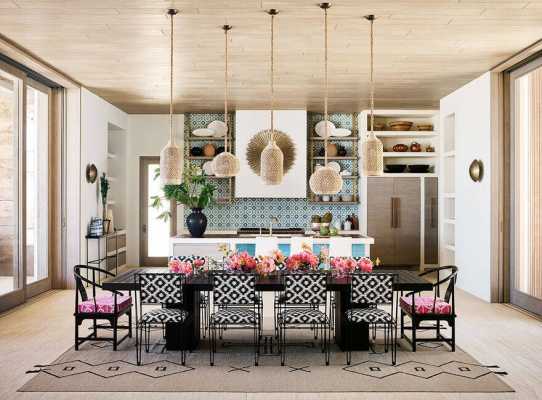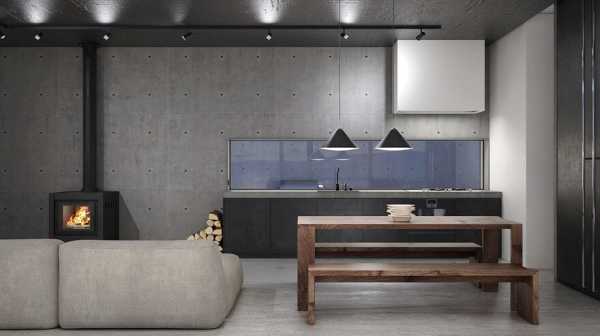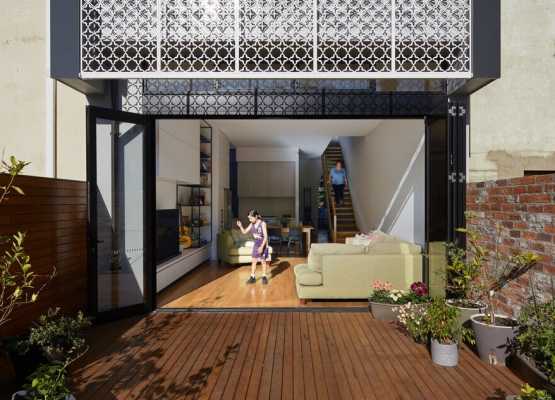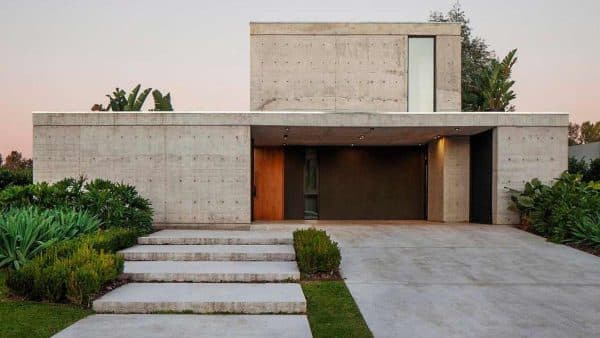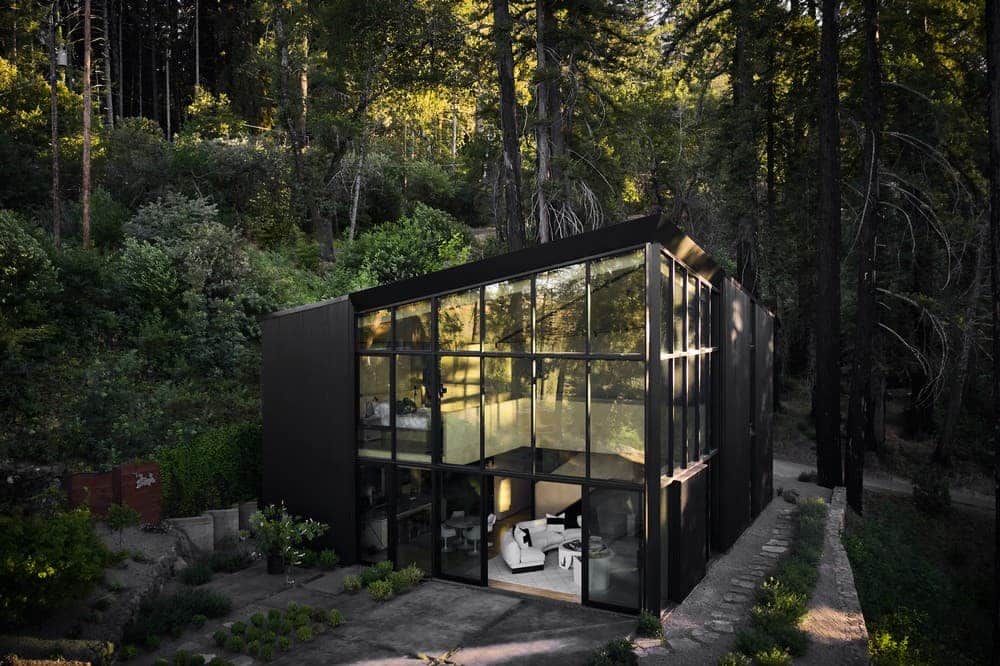
Project: Mount Veeder Outpost
Architects: Atelier Jorgensen
Design Team: Brandon Jorgensen, Jonathan Solis, Lisha Zhang, Dora Tan
Builders: Mendez & Del Angel
Location: Napa, United States
Year: 2020
Area: 2316 ft²
Photo credits: Douglas Friedman, Joe Fletcher
Situated amongst tall redwoods scarred from recent forest fires, perched on the side of Mount Veeder, the dwelling is nestled into the hillside overlooking Yountville and Stags Leap. The outpost is traditionally a small camp positioned at the edge of the country or known parts of the hinterland. This property was used by Ridgie and Buttons as a retreat where they could be close to the things they love, family and friends while maintaining a connection to their roots in southern California.
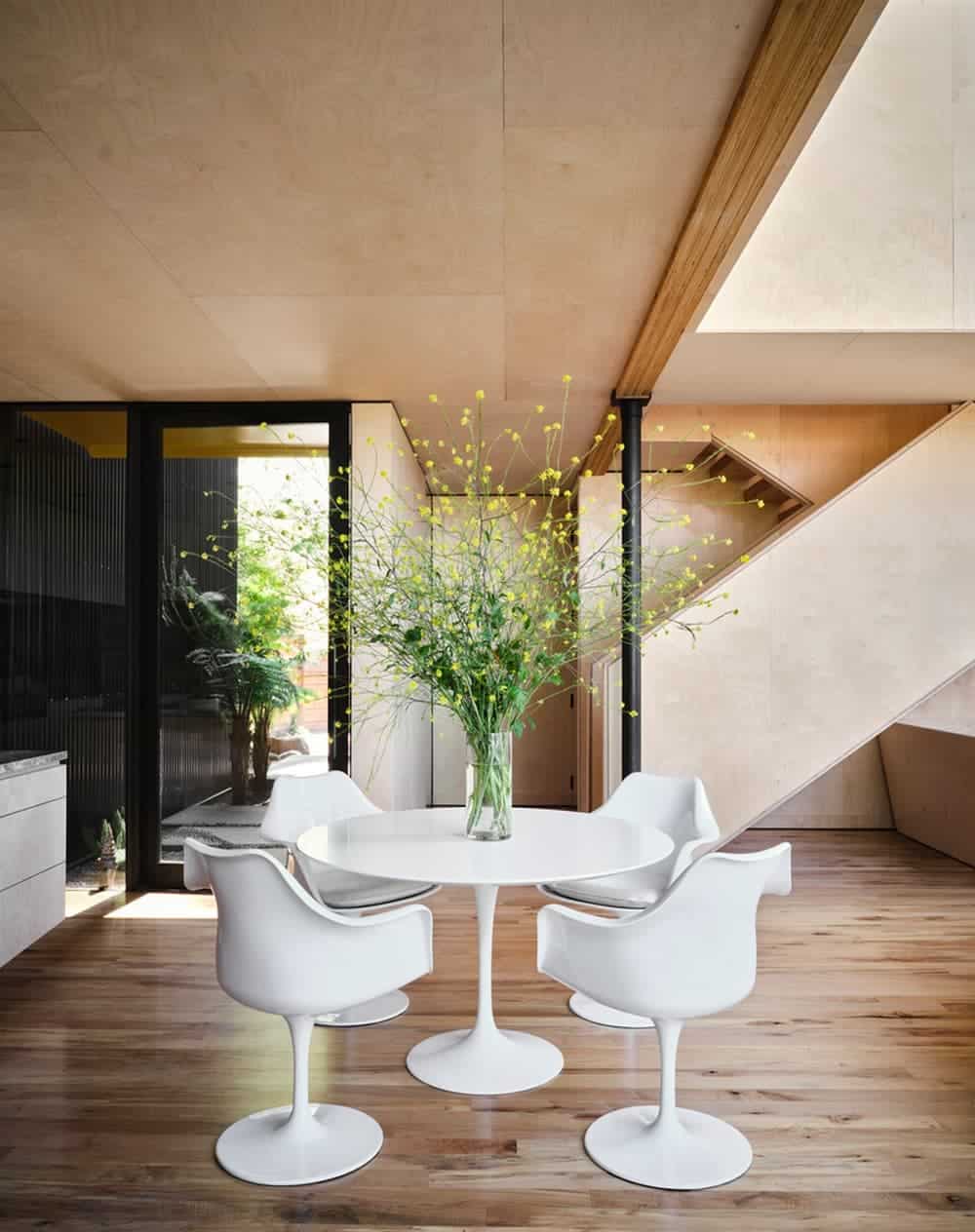
The project, Mount Veeder Outpost, consists of a two-story cube with a parabolic roof and an off-center entry courtyard that is reflective of the house they spent most of their life in and is a representation of how the fire burned their property. The clients chose a deep umber for the exterior corrugated steel cladding and a very warm and light Russian Birch nautical plywood for the interior. Without thought, their choices emulated the stoic coastal redwoods that surrounded their house – charred exterior and soft warm, and light interior.
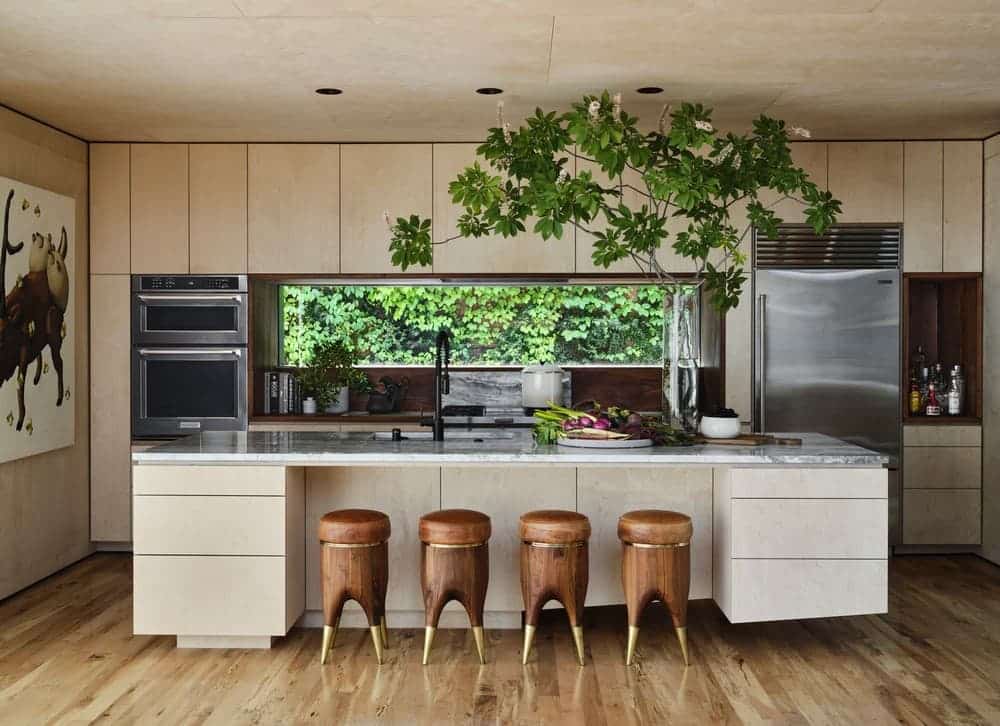
Coming up a steep and winding driveway, the geometry of the facade is designed to guide the eye to the front door and view beyond. There are only five small openings on the front of the house which are shrouded by Australian Tree Ferns and Japanese Coral Maples. The hard edges of the architecture are meant to be in unison with the vertical grain of the Coastal Redwoods, with small meadows beneath and surrounding its base.
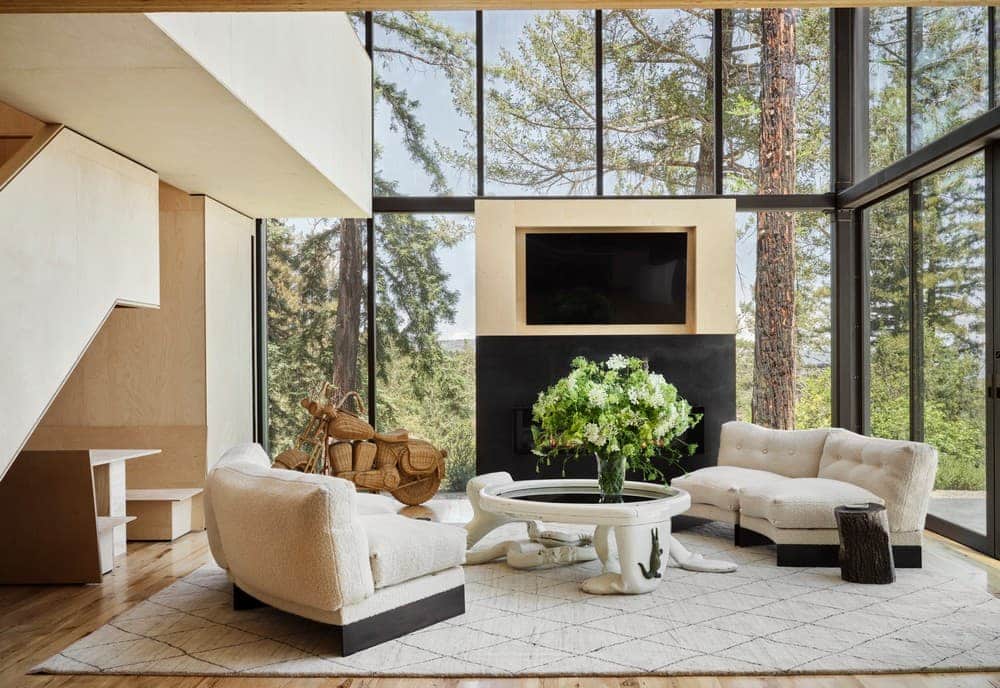
As one steps into the courtyard, a V-shaped awning soars 30 feet above and points to the very intimate courtyard which opens to the sky above. A thin steel awning that sings in the rain is placed above the glass entry door and as you enter the house, you are immediately greeted with a wall of glass that seems to go to the top of the redwoods some several hundred feet above the house.
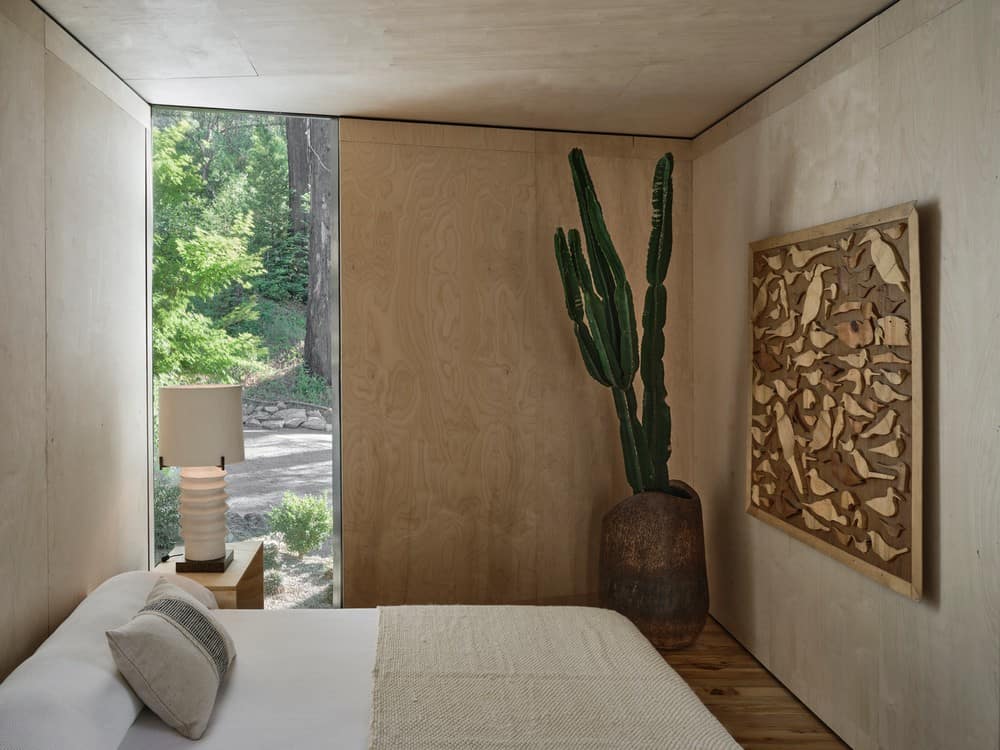
The Living room is designed so that when one stands or sits inside the space, the ceiling is not perceived in one’s peripheral vision, therefore making it seem as if you are in that outpost at the edge of the forest, there to enjoy the beauty of the hawks soaring above the vineyards below and the surrounding forest.
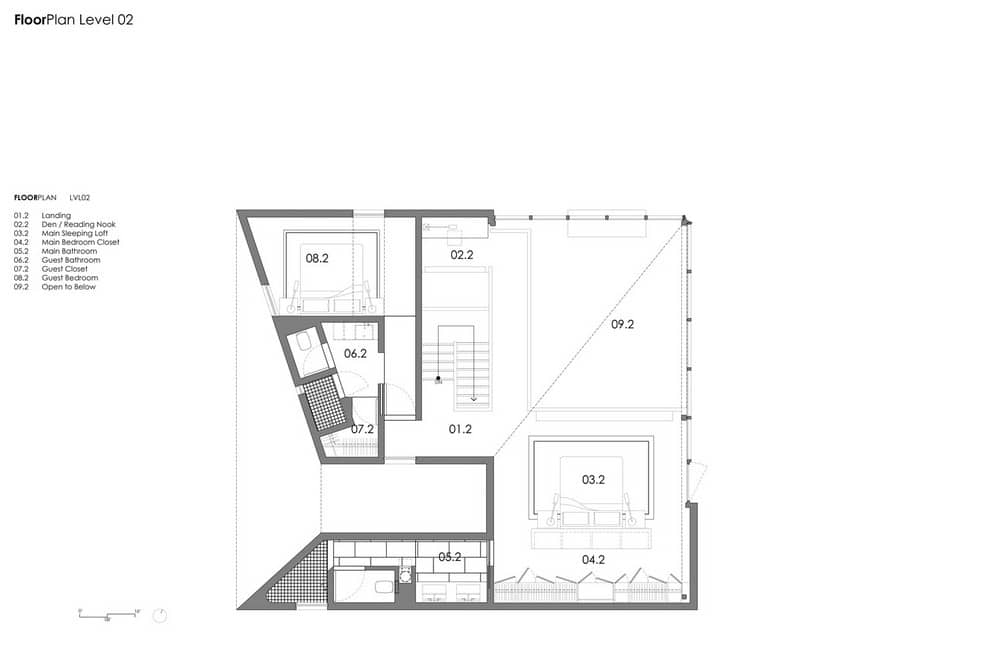
The side of the Mount Veeder Outpost house that runs parallel to a large retaining wall serves as the utilitarian edge of the house, containing the pantry, laundry, mudroom, power, etc. There are two-bedroom suites that are nestled into the northwest corners of the house and are tucked away in such a way that one discovers their presence almost by accident. Very compact with floor-to-ceiling openings that are designed to allow one a morning or evening view of the forest and valley beyond.
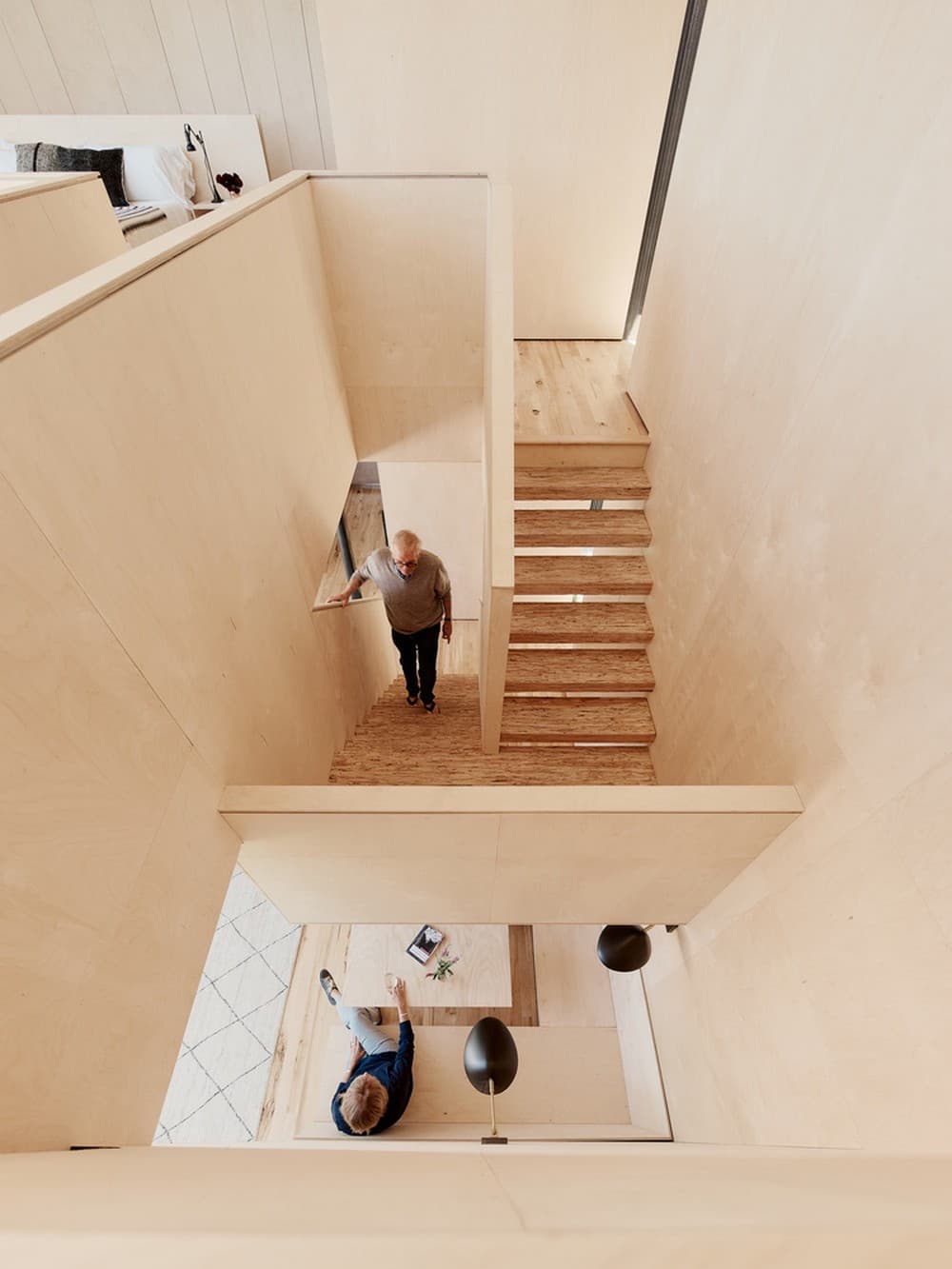
We designed the house to exceed the California Building Code for building in the wild. In some places, the new residence exceeds the requirements by four times. The house is oriented with the living spaces on the view with a lofted Main bedroom. Although an almost perfect square in plan, the 30’ tall glazing is arranged in such a way as to never allow direct sunlight into the main bedroom in the morning, and as there are no window coverings, the glazing becomes only a barrier between cold and hot.
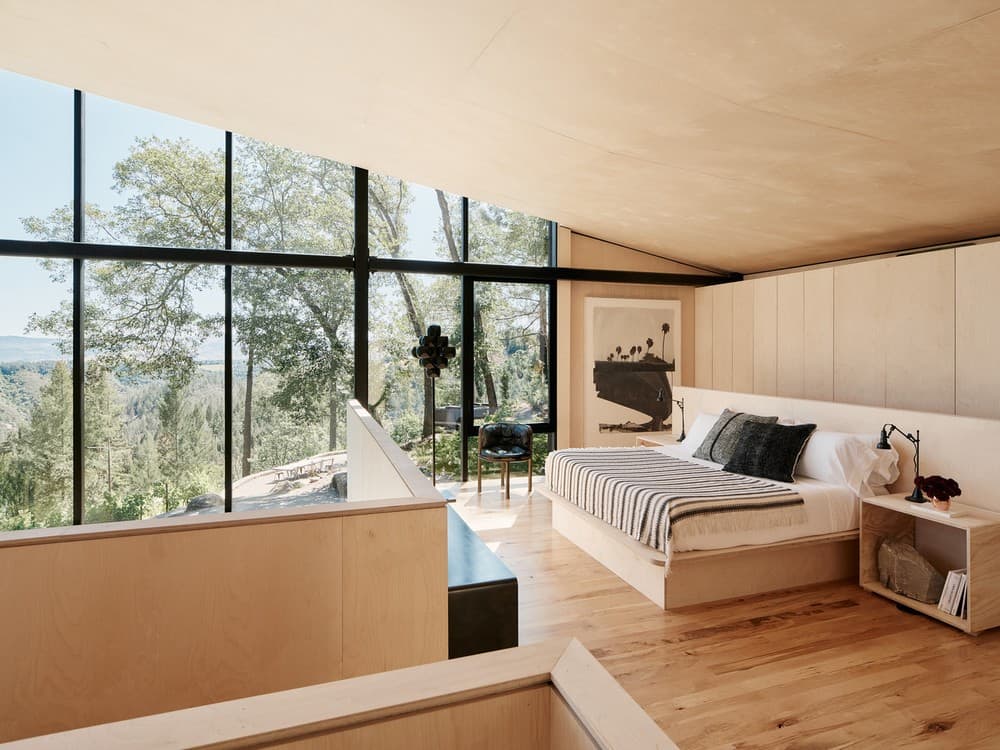
When the sun crests the eastern ridge of the Napa Valley the light is filtered through redwoods and live oaks and creates different shadows on the interior. The interior material is the same throughout, except in the bathrooms. The nautical grade plywood is not treated, it is there to be scuffed, scratched, and to receive the patina of living. The owners were given small sanding blocks to tend to any ‘annoying’ smudges. The floors are reclaimed maple meant to gently contrast against the nautical grade plywood and unify the light and materials throughout.
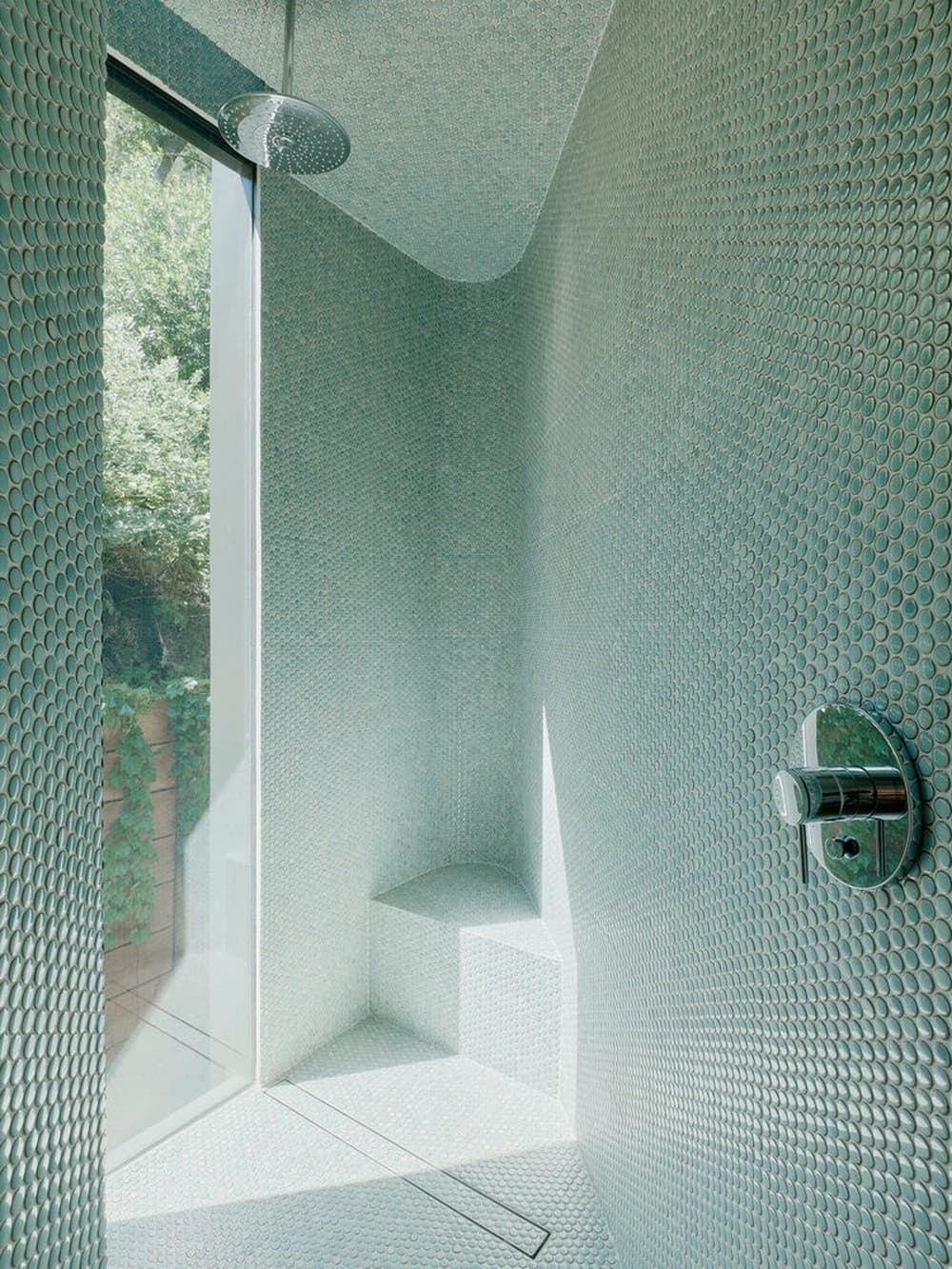
The entrance awnings are a deep yellow designed to reflect light differently throughout the day, while not overpowering the house and becoming a thin signifier of entry. During a rain, they resonate like a tuning fork and remind the inhabitants of the importance of rain. A collections system surrounds the house and culminates in the courtyard with a water storage tank for those days that water is needed below for the roots of the meadow, which the drought cannot comply with.
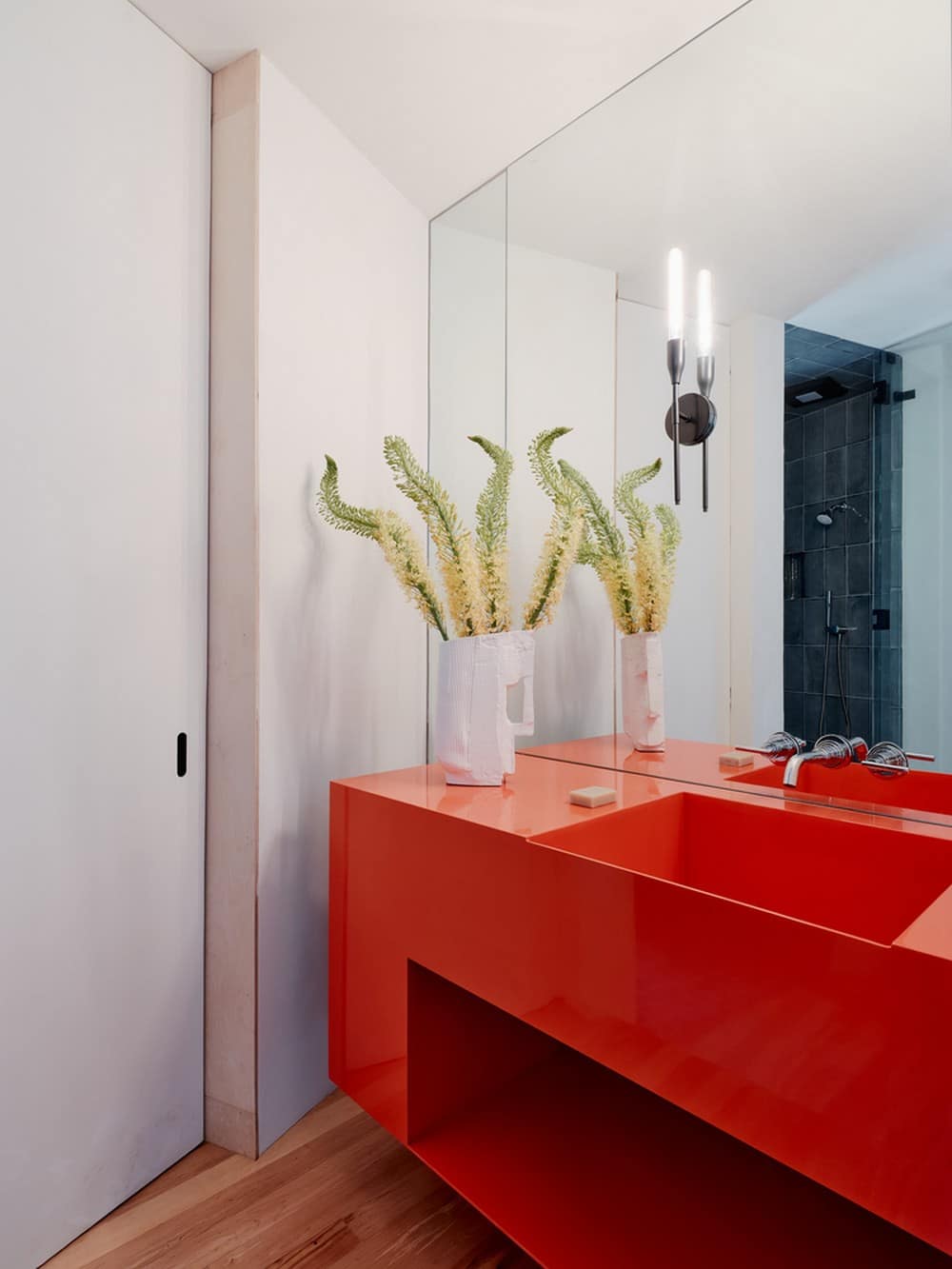
The outpost is self-sustaining as an outpost should be, both in physical and emotional requirements. Set on the edge of civilization where there is no fast response for help in the case of an emergency, the next fire that comes will burn past it, leaving the outpost as the lone sentry, on watch. Designed for the advancement of enlightenment.
