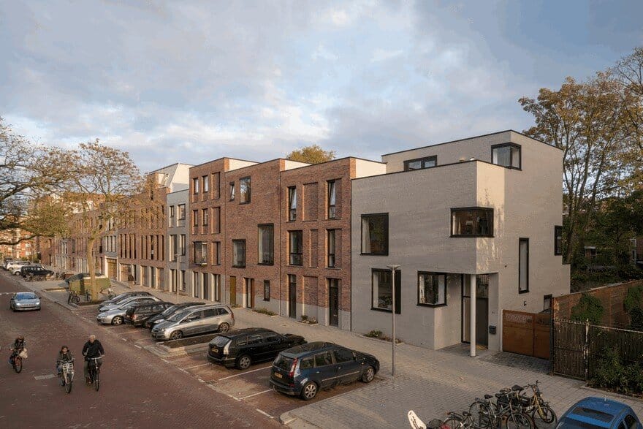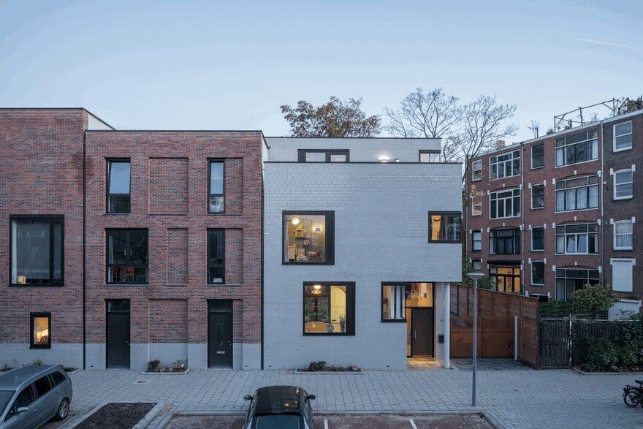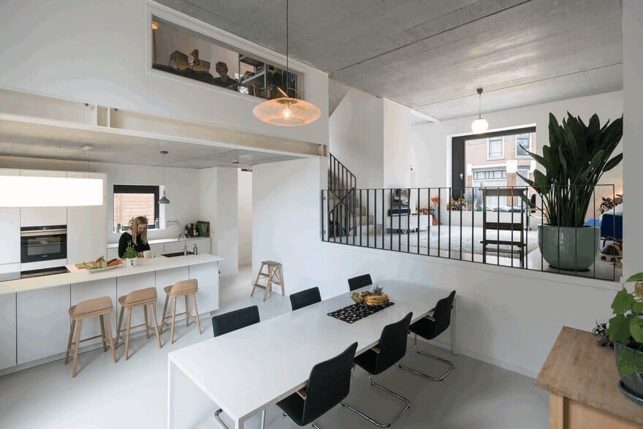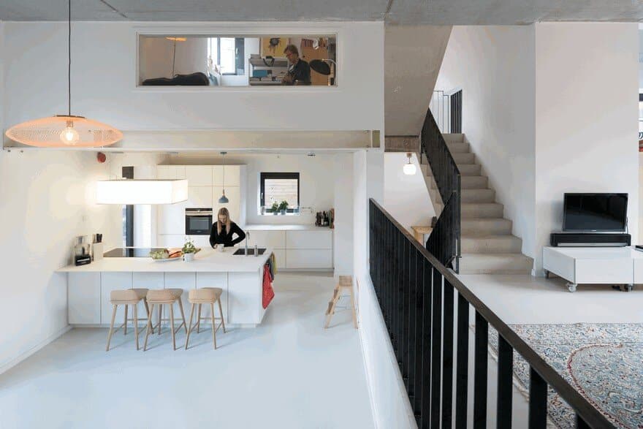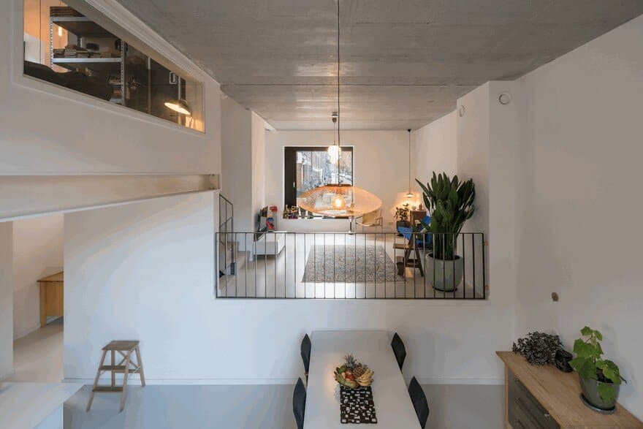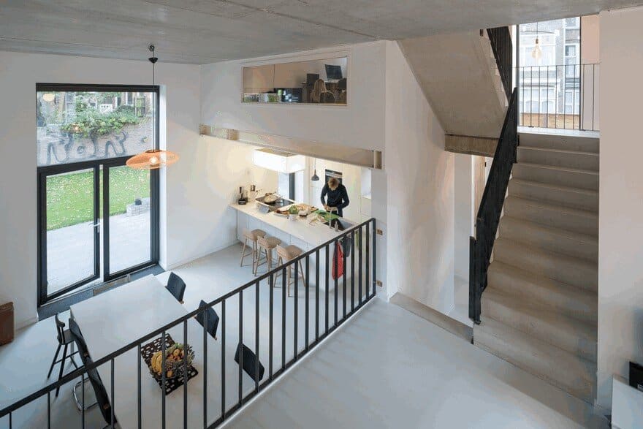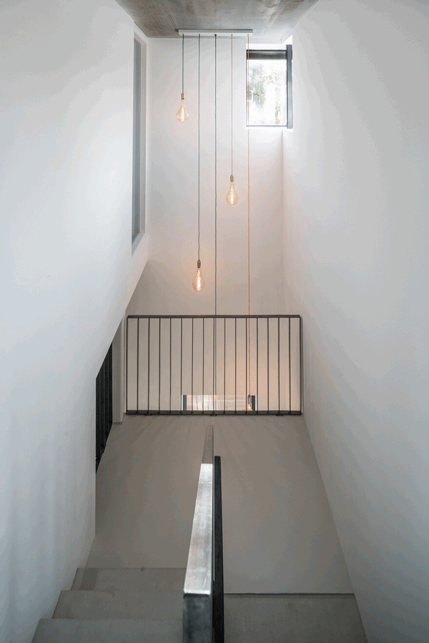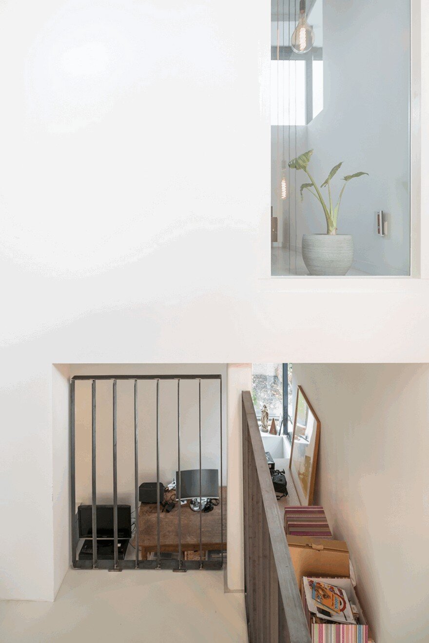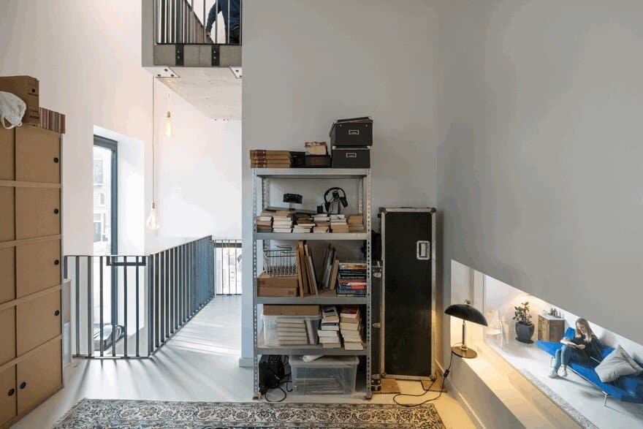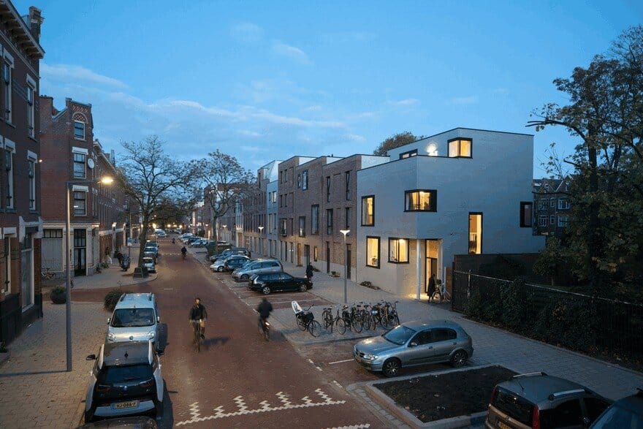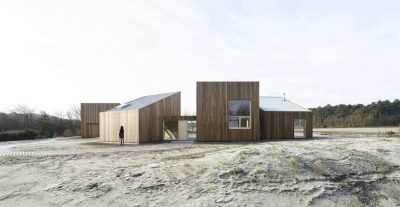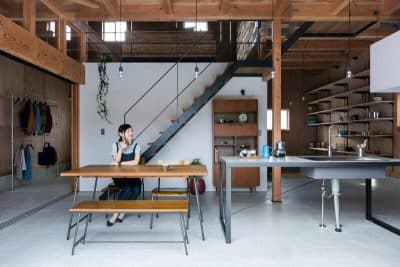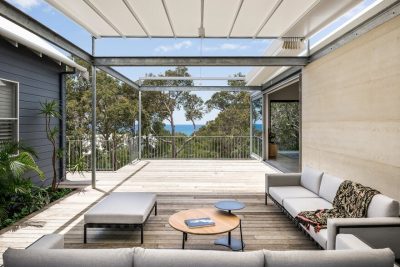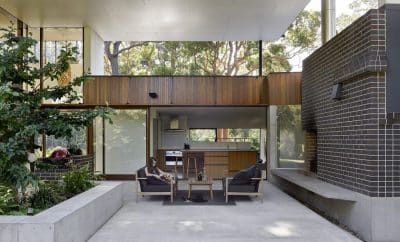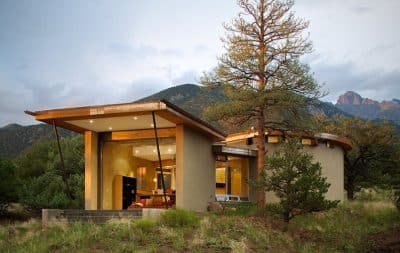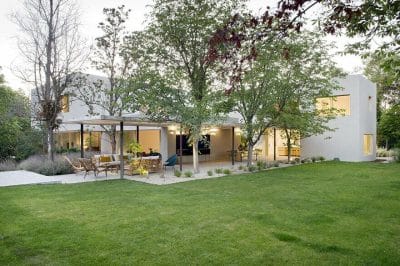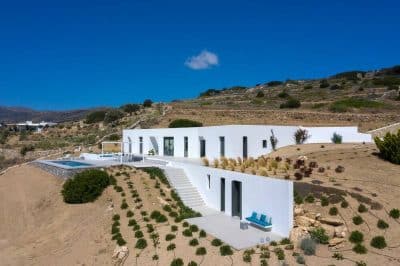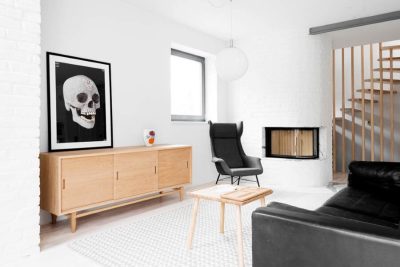Project: Cube-Shaped House
Architects: Jvantspijker Architects
Project Team: Jaakko van’t Spijker, Paul van den Bergh, Julio Gil
Location: Rotterdam, The Netherlands
Area 277.0 sqm
Project Year 2017
Photography: Ossip van Duivenbode
Jvantspijker Architects have designed a sturdy cube-shaped house in the centre of Rotterdam. With its spatial 3-dimensional layout the building allows a modern family to meet the paradoxical demands of urban life. The house provides community as well as privacy to its inhabitants and it is both connected to and sheltered from the street and the surrounding city.
The exterior of plain white bricks encases a plan organized by split-level sections. The house is an urban monolith, albeit one glowing with interior life. The design of the house answers a number of the client’s specific spatial demands; a gentle entrance sequence between public-private space, a living room slightly raised above street level, kitchen and dining connected to the garden, a semi-private music room and a roof terrace.
These five ingredients have been interwoven resulting in a playful composition organized around the spacious central staircase. Large windows across the corners of the house catch light from various angles and reinforce the spatial richness of the interior.

