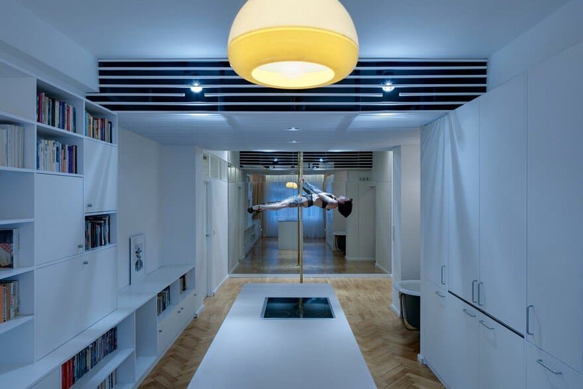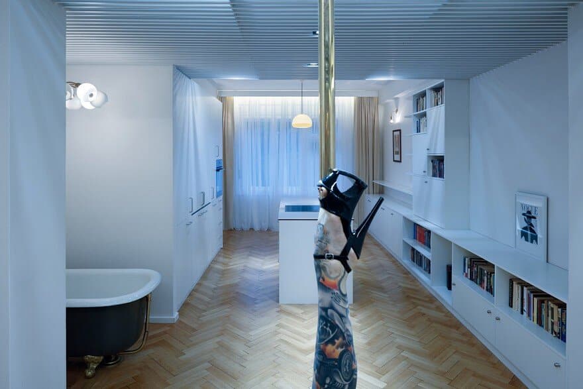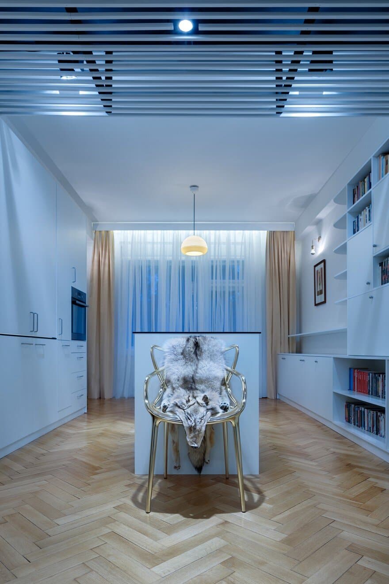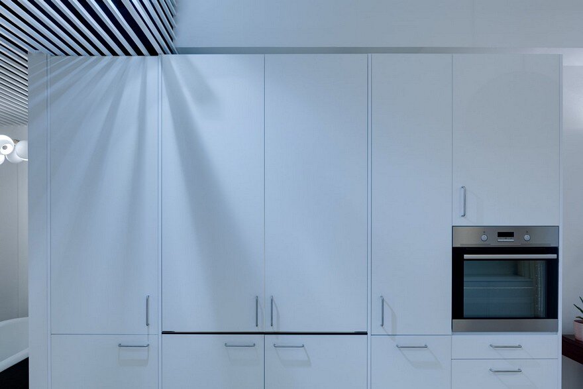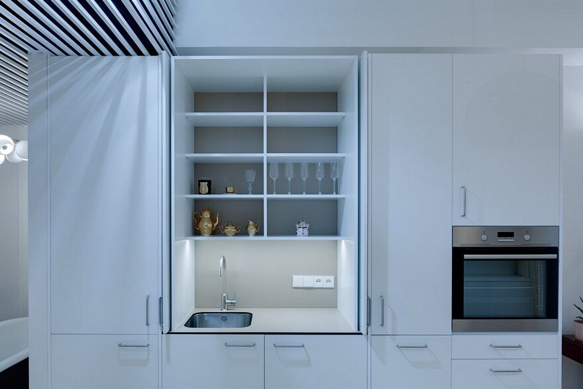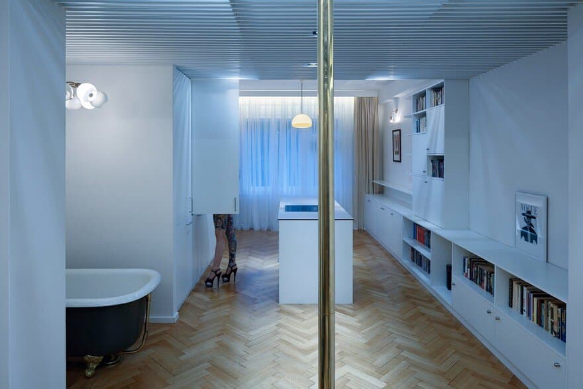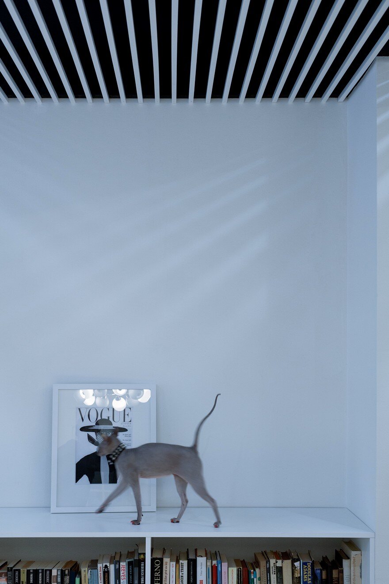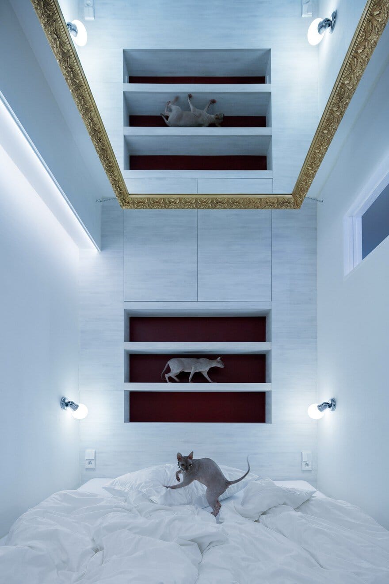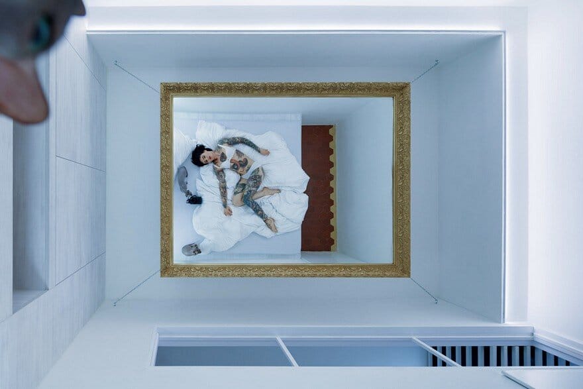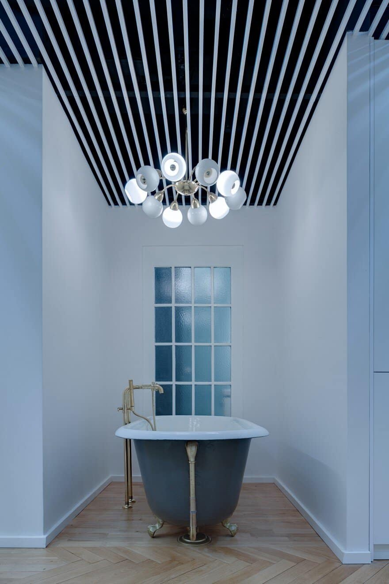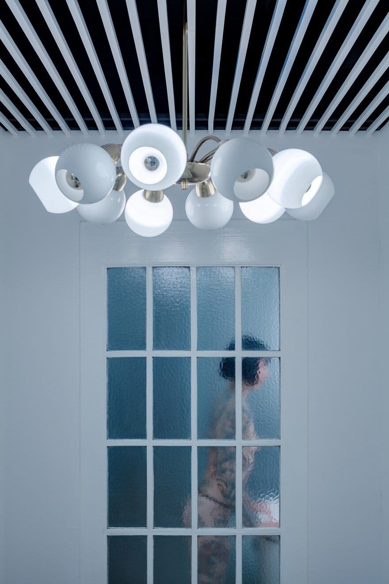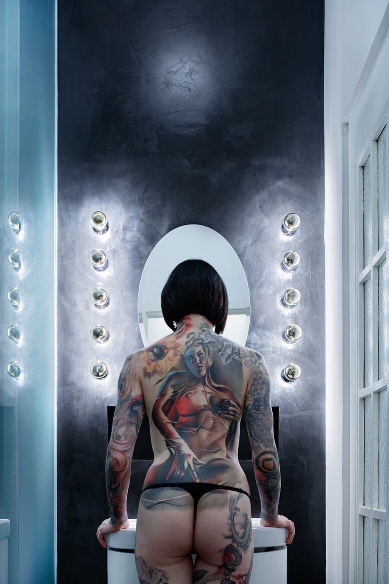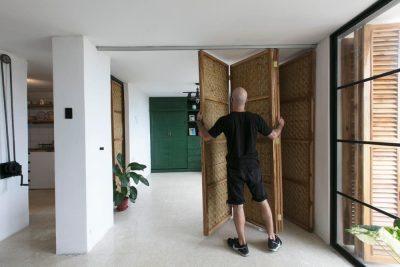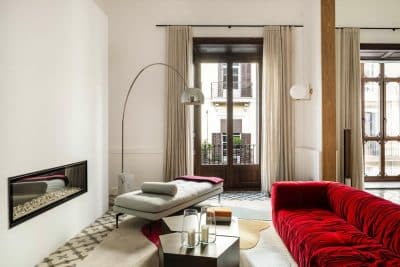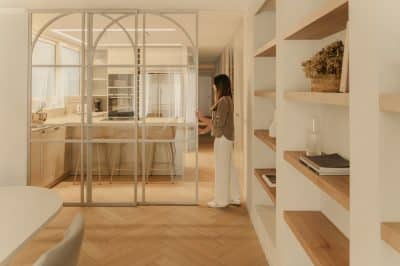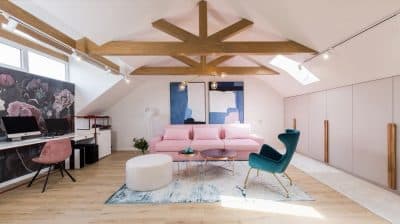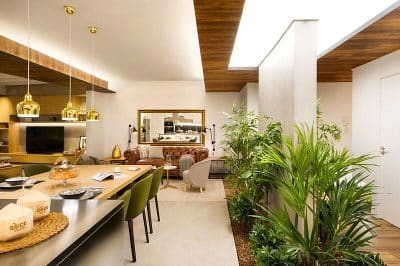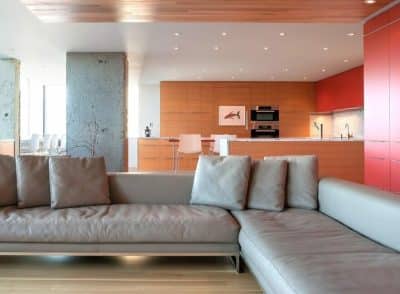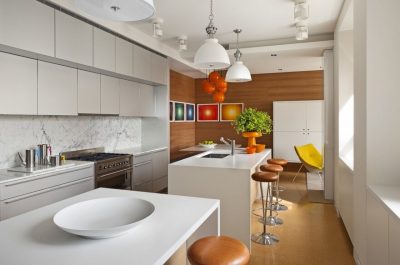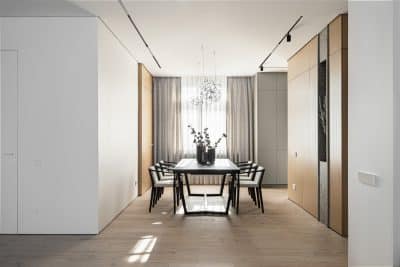Project: Dancers Apartment
Architects: Collaborative Collective (Coll Coll)
Design: Klára Štěrbová, Markéta Suk, Krištof Hanzlík
Builder: Ladislav Voldán
Location: Prague, Czech Republic
Model: Bonnie Santanico, lead dancer at HELLZ Bitchez
Photography: BoysPlayNice
Dancers Apartment is a 60 sqm home recently completed by Czech studio Collaborative Collective.
From the architect: There she sits, in one of the hip cafes of Letna, the cool part of Prague. The friend who introduced us said she was a lawyer, but there is something different about her. Something that just doesn’t fit.
It is in the ground floor of a unique modernist building overlooking the park with the pendulum. Rose bushes in front of the apartment’s single window. 60m2 of intact interior, hexagonal tiles, parquet, rolling wooden shutters, integrated 1930’s ceiling heating and only the one window. The two conditions are a pole and an exhibit for the shoe collection. “And one more thing, I have a collection of shoes. I need a proper shoe rack! But for the Viennese, the 6inch ones.” Lawyer by day, dancer by night! It starts to make sense.
Reshuffling the original layout helps us open up the flat. Bedroom instead of bathroom, bathroom instead of kitchen, and the new kitchen aligned on the axis of the living space. A cruciform scheme starts to appear. Cardo with the only window, table, kitchen desk, chaise-longue, the pole and a wall of mirrors. Decumanus with the bed, the pole and the bathroom. The glazed partition that was originally in the hall helps bring daylight to the bathroom, tiles from the kitchen cover up the scars on the bedroom floor. Knowing that the kitchen won’t be used much, we decided to hide the sink in the cupboards.
After some time comes a third wish, somewhat shy she asks for a bath tub: “You know those ones on the little lion feet. In the living room. Would it be possible?” Who could resist?

