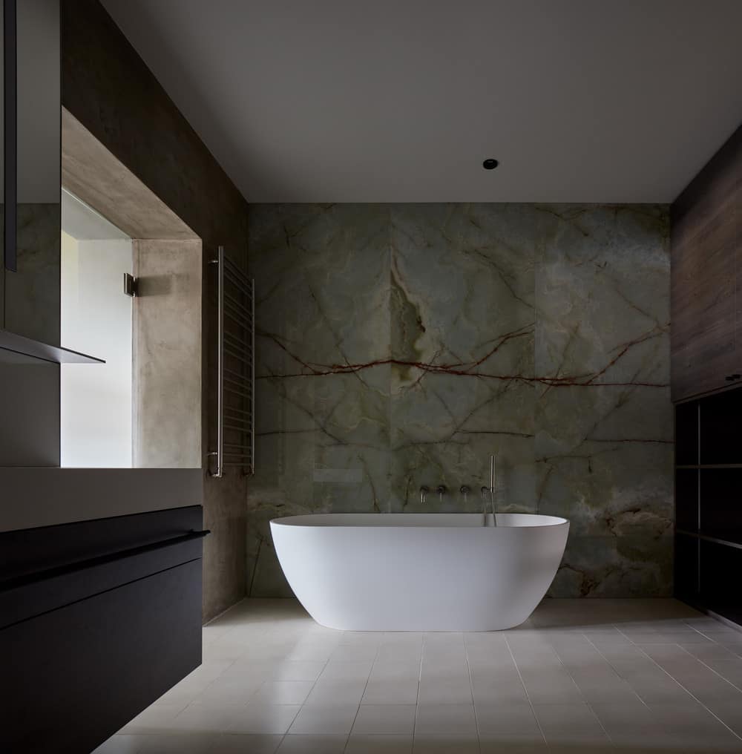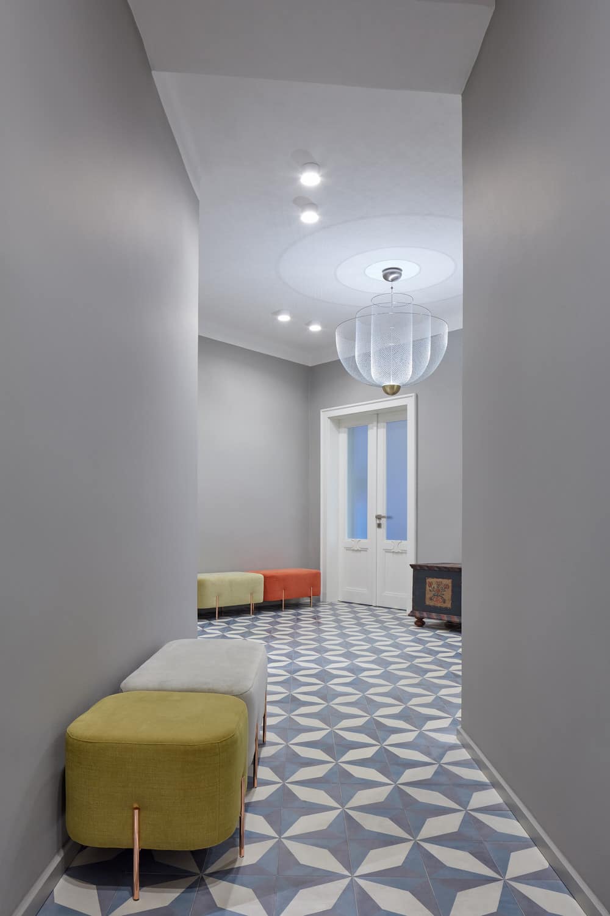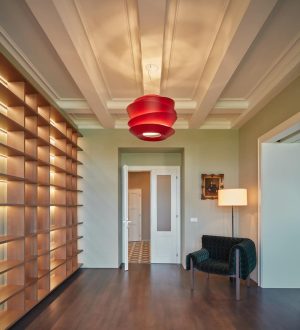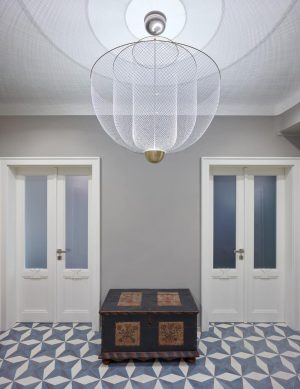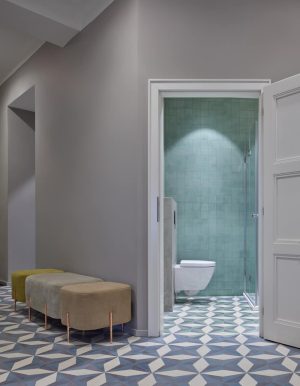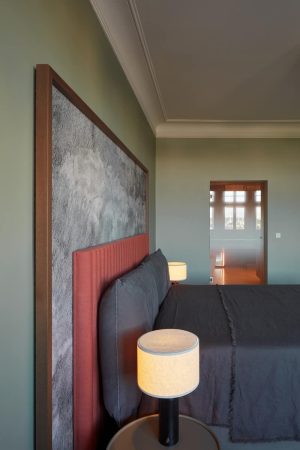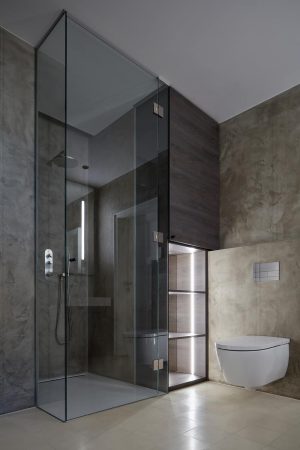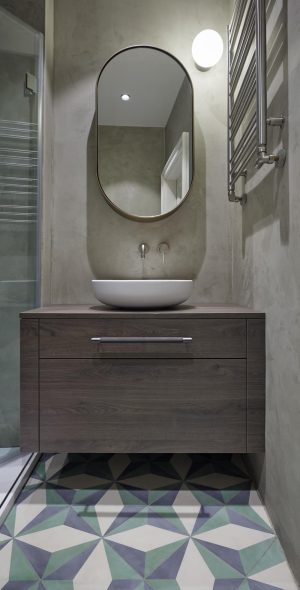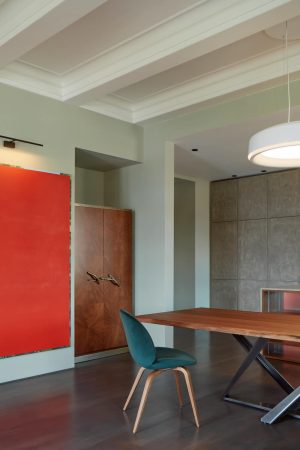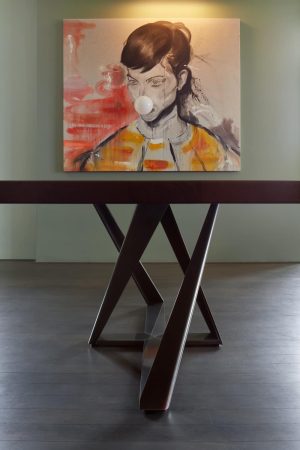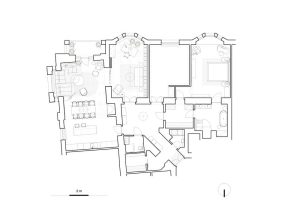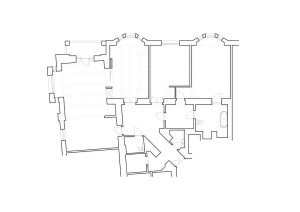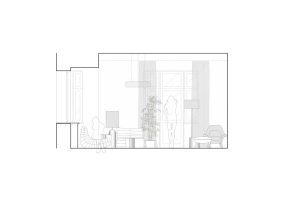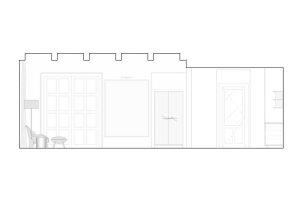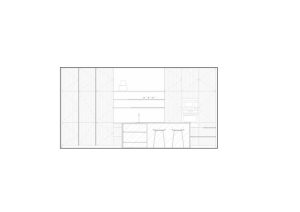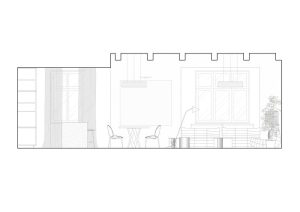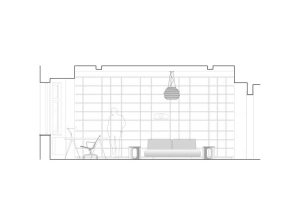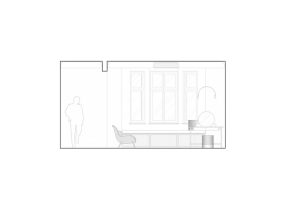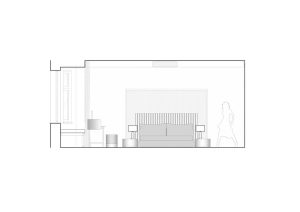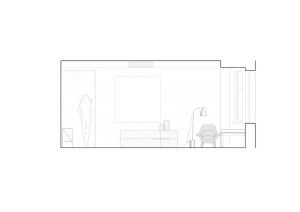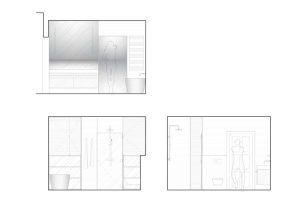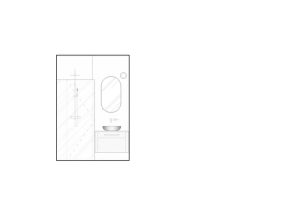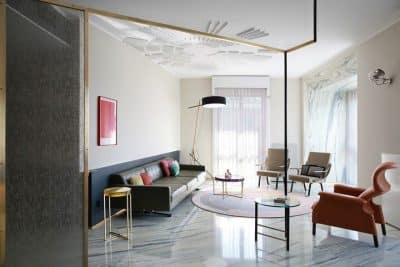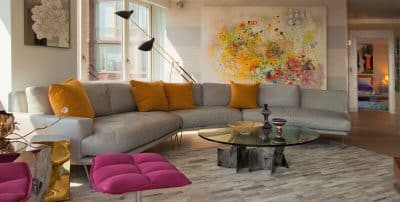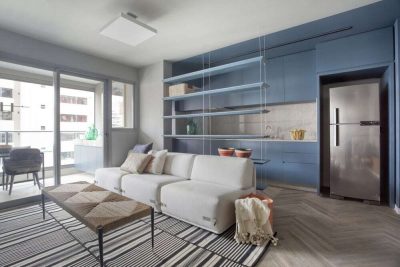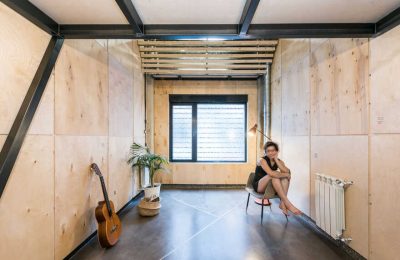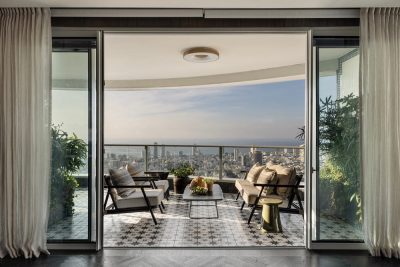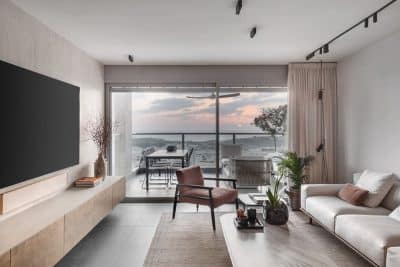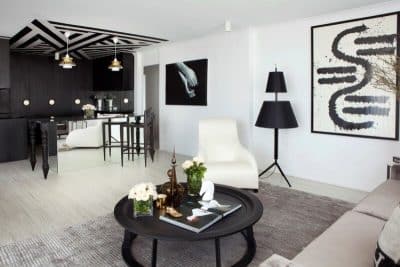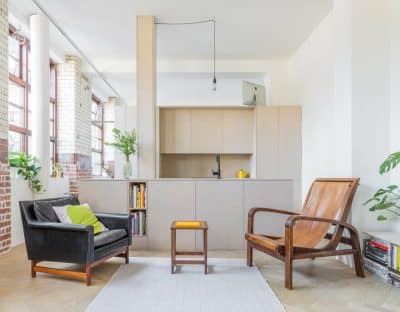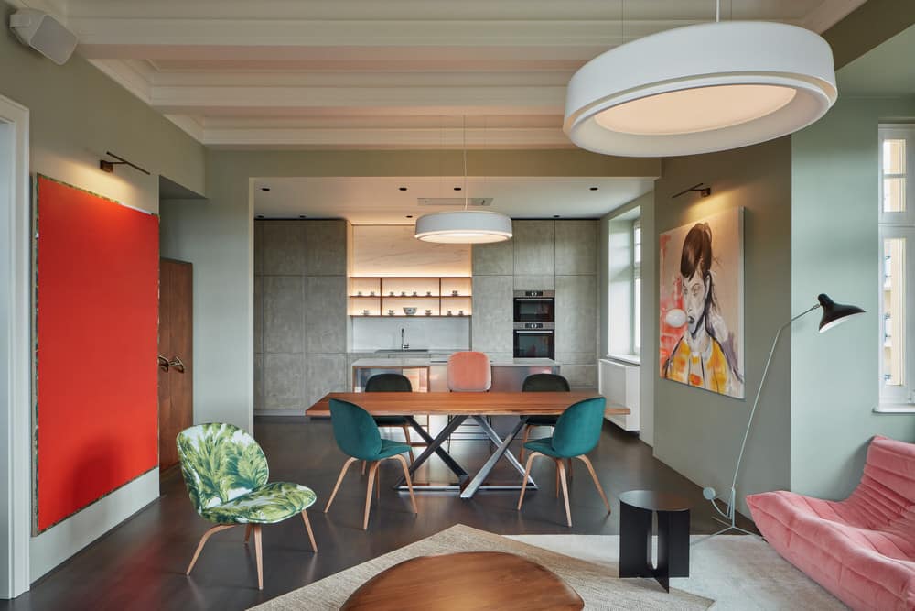
Project: Slezská Apartment
Architects: Formafatal
Authors: Dagmar Štěpánová, Dana Szabó
Location: Prague, Czech Republic
Completion year: 2020
Usable Floor Area: 142 m2
Photo Credits: BoysPlayNice
Courtesy of Formafatal
A large flat in an apartment building from the first half of the 20th century in the center of Prague. The Slezská apartment is for a young family with two small children. The clients did not want to change the layout of the apartment, but the rest was a complete reconstruction, including all surfaces.
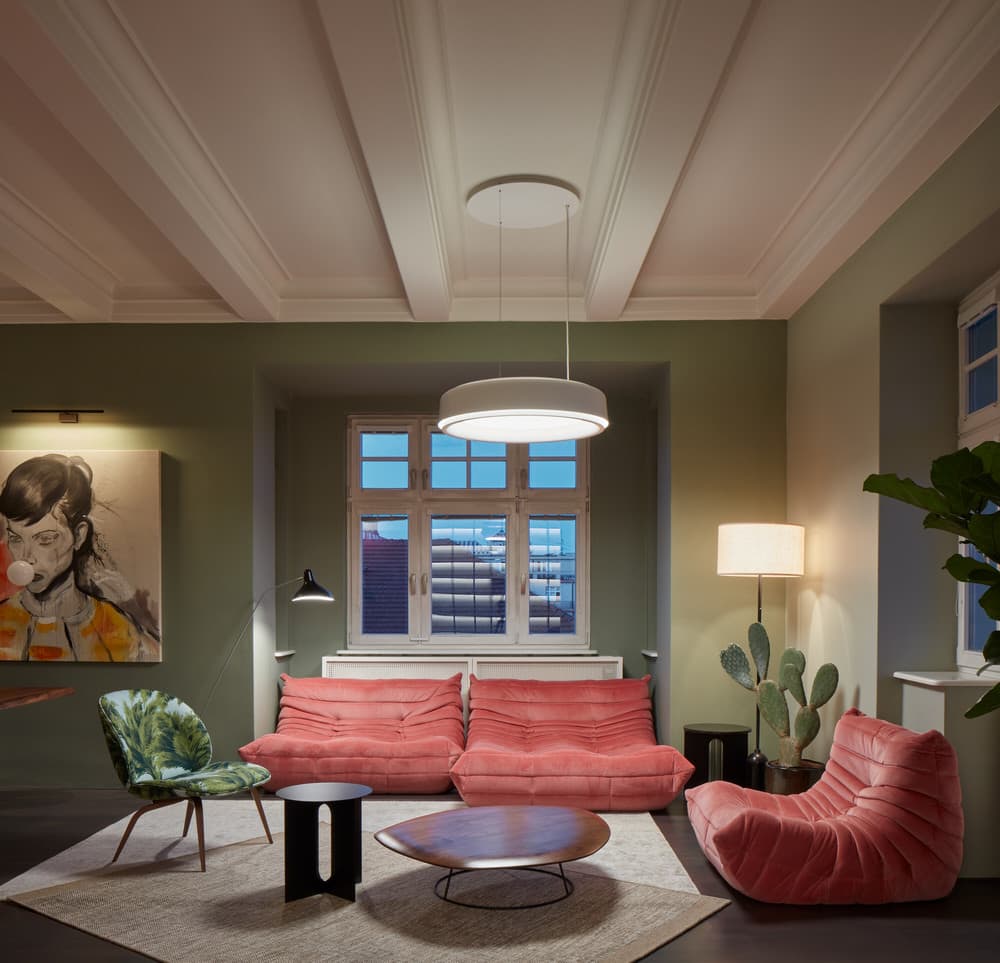
Given the fact that the owner is a successful manager who travels a lot around the world and feels good in hotels, his idea was based on the comfort of hotels and their style – a five-star standard, surrounded by luxury. The wife, who studied in London, was very inclined to an elegant English style. Nevertheless, they both love art, colors and an eclectic mood. Aesthetics, neatness, comfort, elegance, classic traditional style.
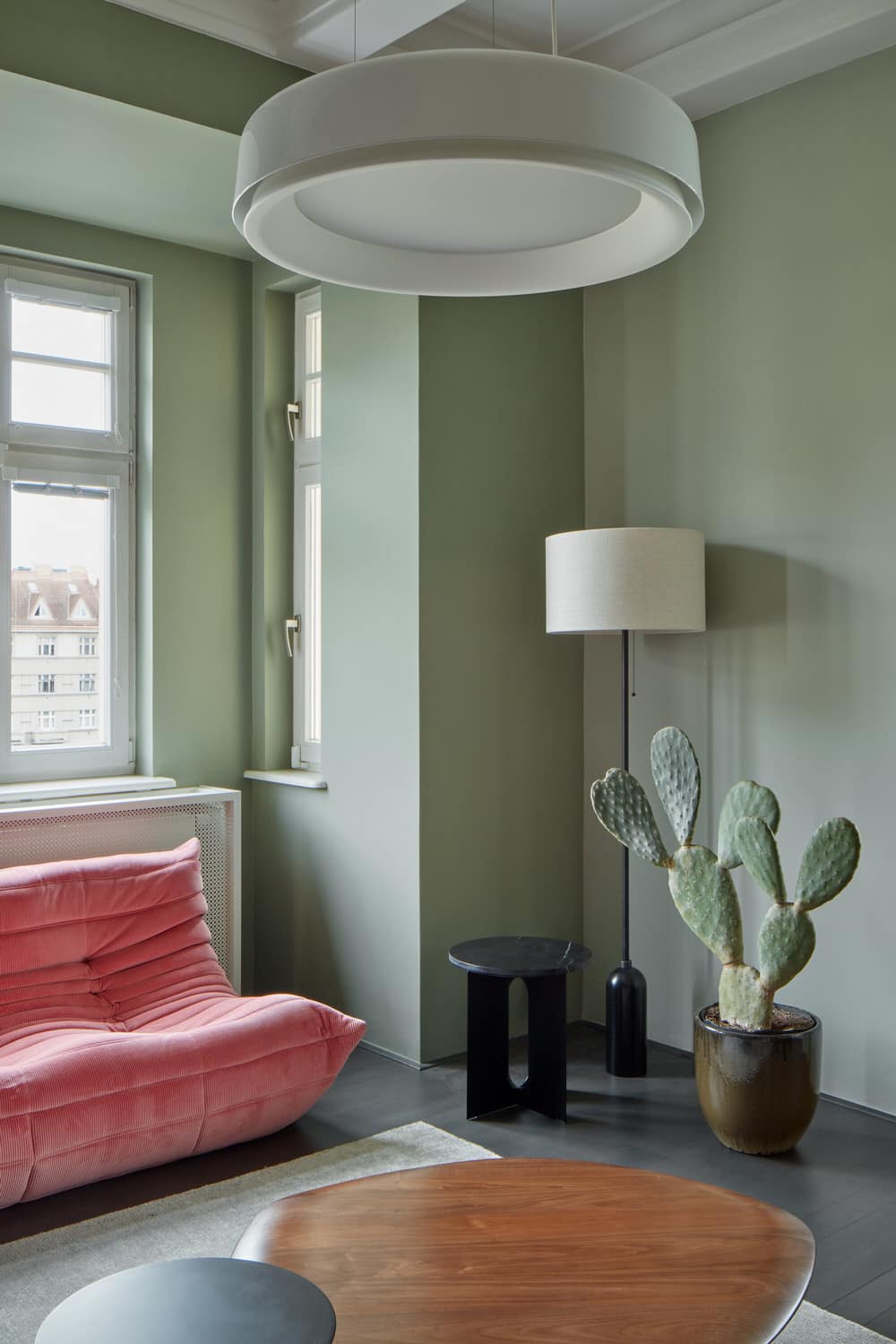
The owners emphasized comfort and the highest quality of surfaces and materials used. We aimed to combine three basic principles of the assignment – comfort, which comes from the hotel; elegant aesthetics based on London; colors and eclecticism at the client’s request.
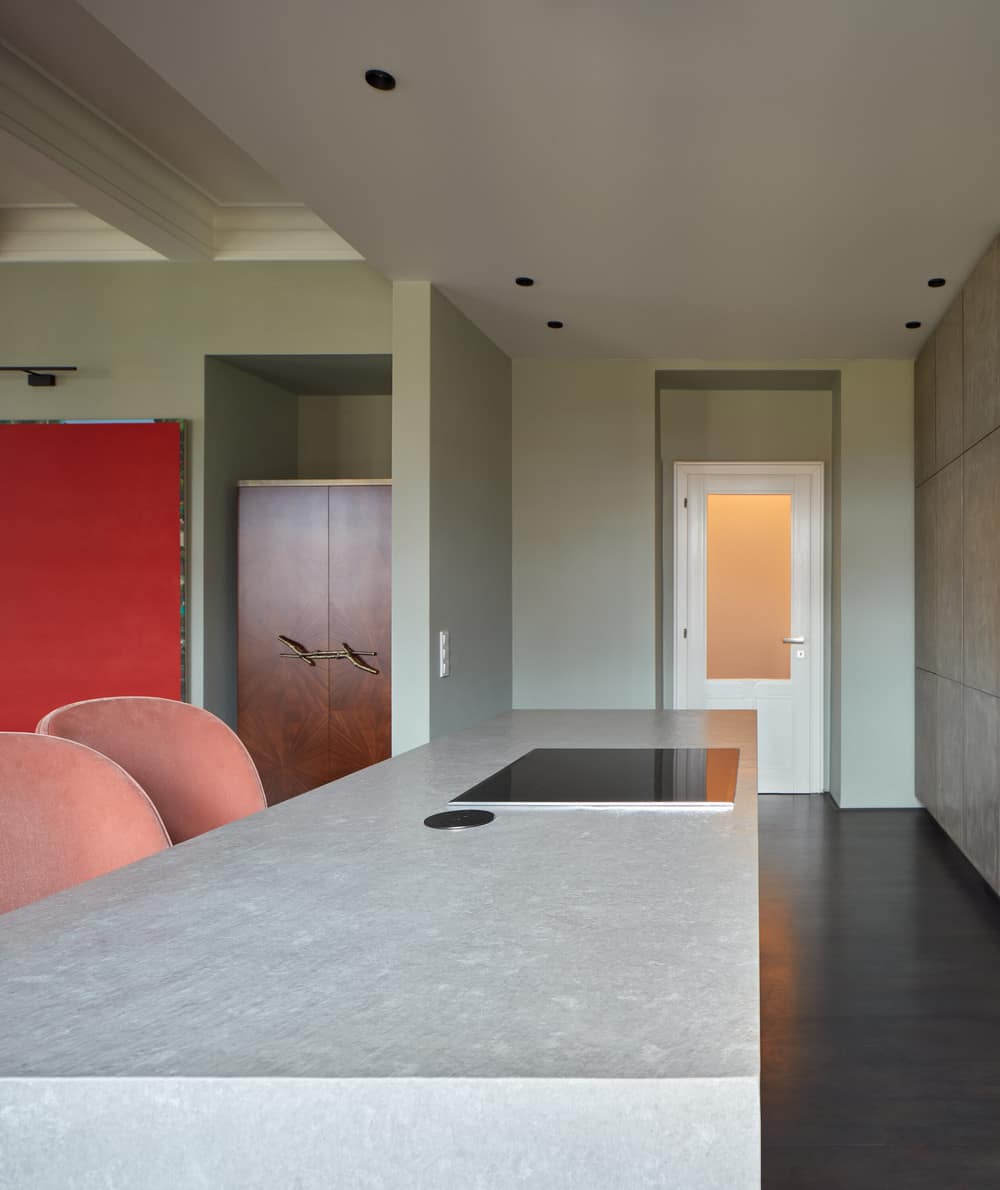
We chose the colors of the furniture in connection with the paintings that the clients wanted to incorporate into the apartment. We deliberately contrast styles and combine them to gain glance and originality. All with an emphasis on practicality and comfort.
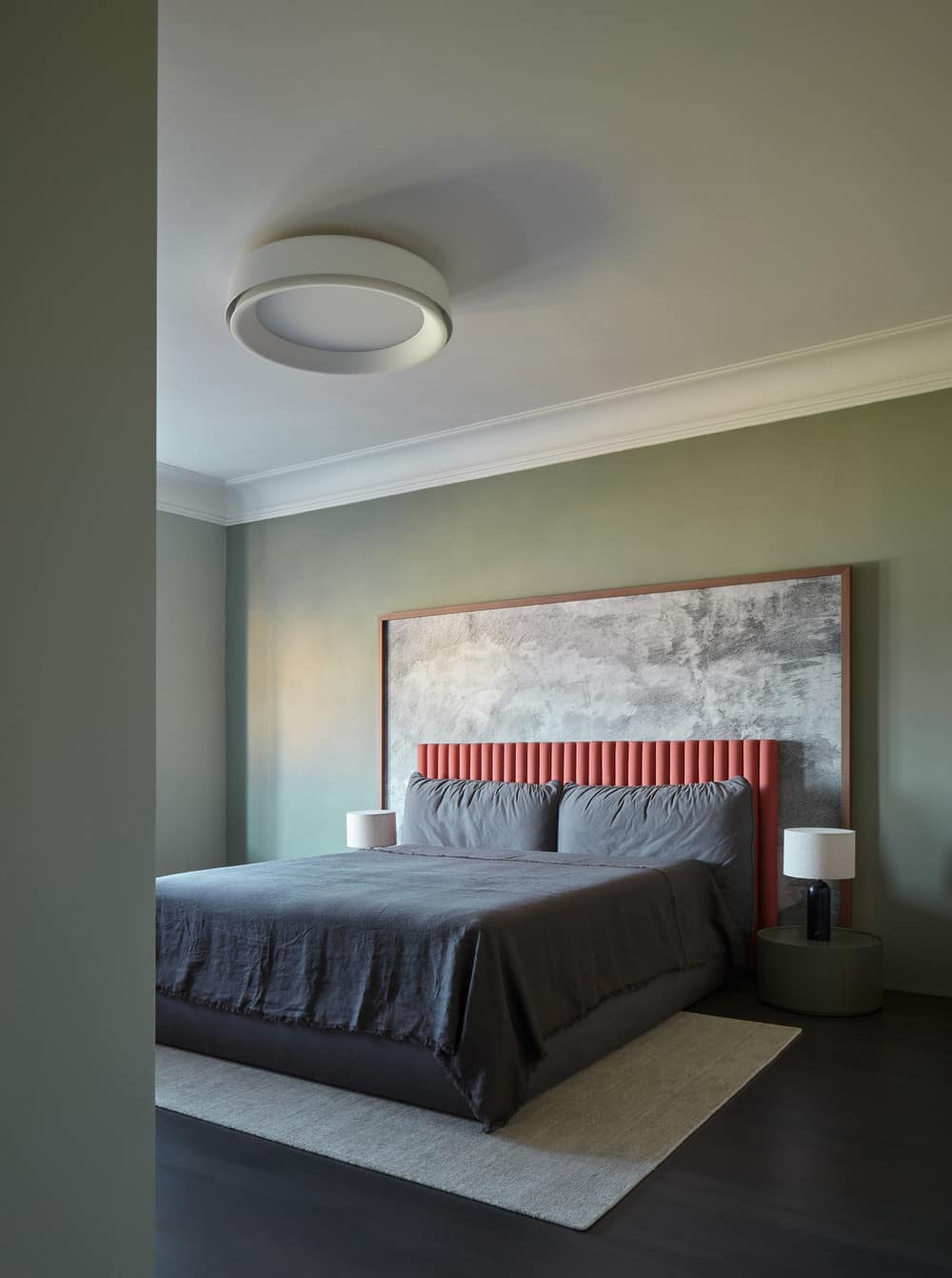
By breaking through the wall, we decided to create larger space between the main living room and the library, which also serves as the owner’s office and at the same time we wanted to fit in the wooden door trim a data projector screen. We insisted on breaking through the wall because of the visual connection – but it was very demanding in terms of statics.
The whole realization was intended as combination of styles and materials. Velvet in combination with a modern timeless shape of the chair. Onyx in the bathroom combined with cement tiles and special prints on the mirrors, marble in the kitchen in combination with a concrete screed.
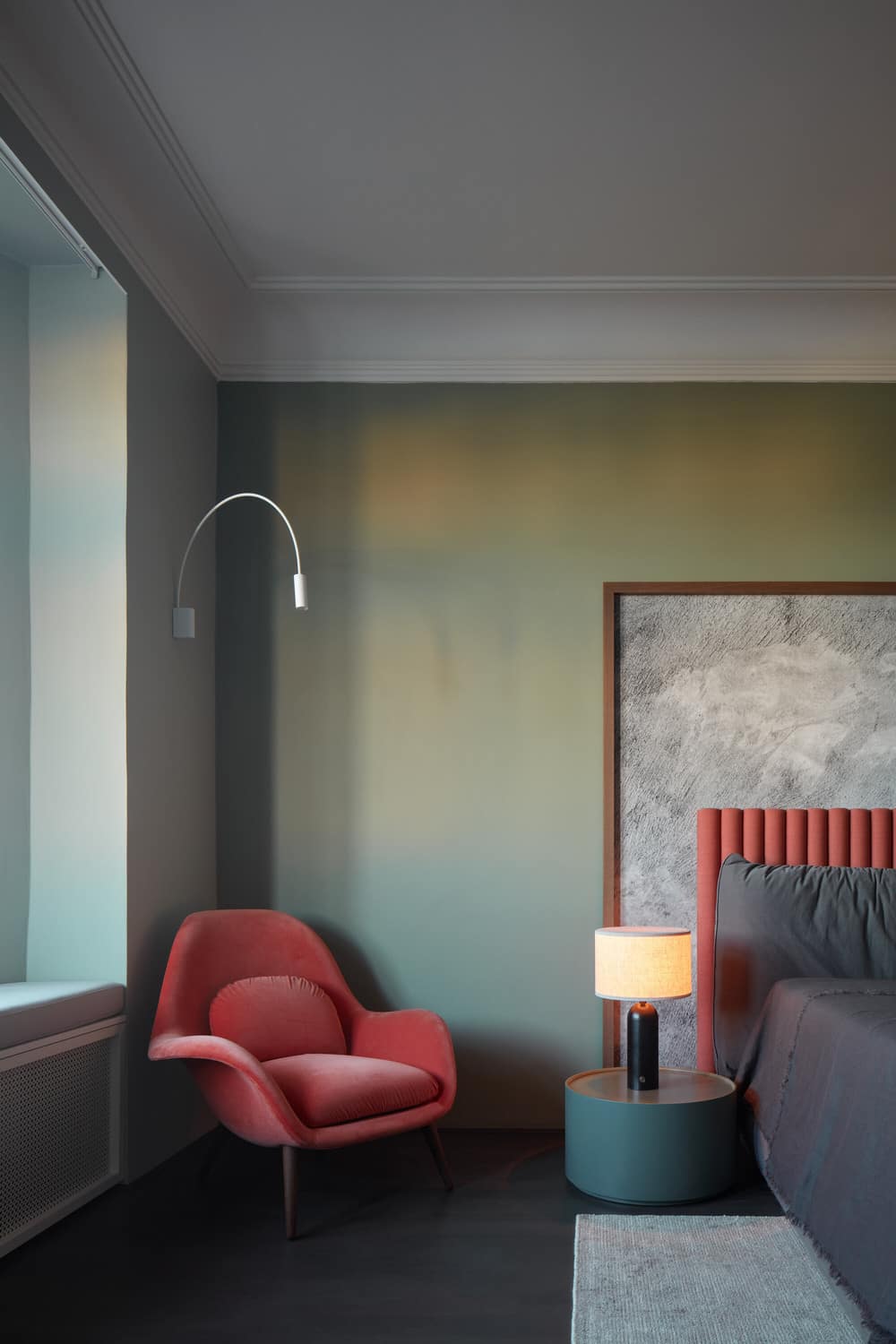
The bathroom has mirrors with special nanotechnology-prints, which creates a transition from matte to clear, kind of gradient fog. In the living area dominates modular sofa TOGO by Ligne Roset from corduroy. The floors are cement tiles and in areas where there were wooden floors, we sanded and refurbished them. In the whole flat, you can find a combination of custom-made and ordinary furniture.
Materials
cement tiles / Vinci projekt – floors, wall tiles (small bedroom)
American walnut solid wood – parquet floor, furniture according to author’s design
cement screed – furniture according to the author’s design (kitchen unit), walls (bathrooms)
green onyx – wall covering (bathroom)
white marble – wall covering (kitchen)
Technistone – kitchen island cladding, work kitchen area
mirror with a printed gradient – covering the kitchen island, bathroom
Dulux Trade – wall painting
Kvadrat fabric – upholstery (headboard according to author’s design)
compact veneer board – furniture according to author’s design (bathroom)
perforated painted steel sheet – radiator covers
