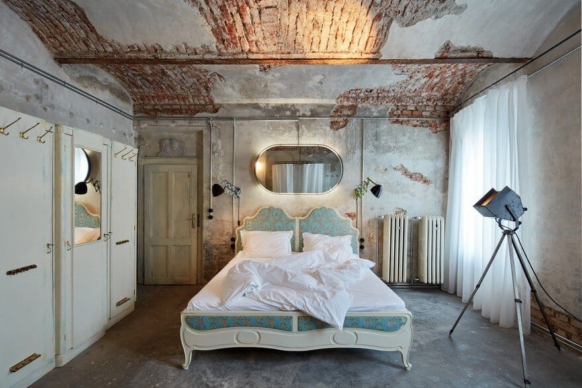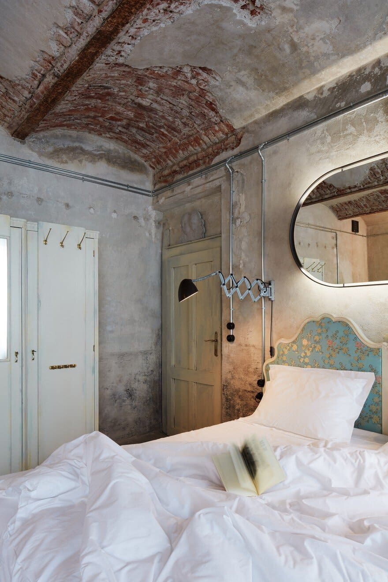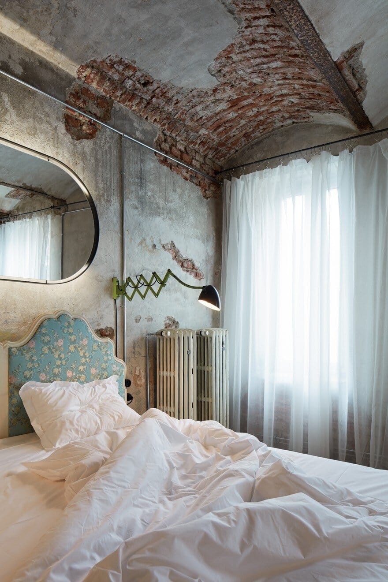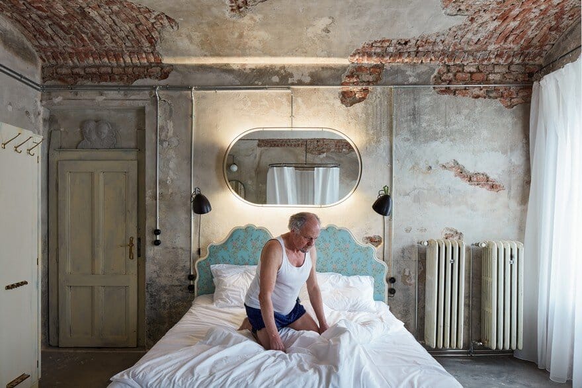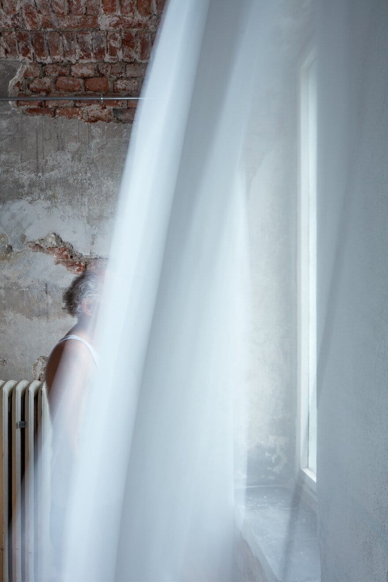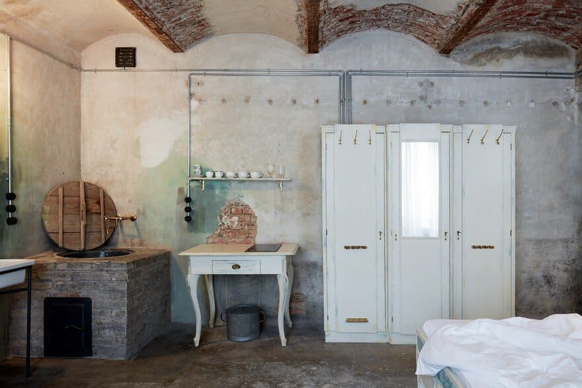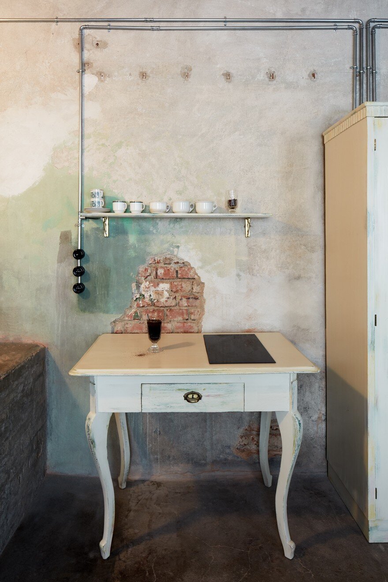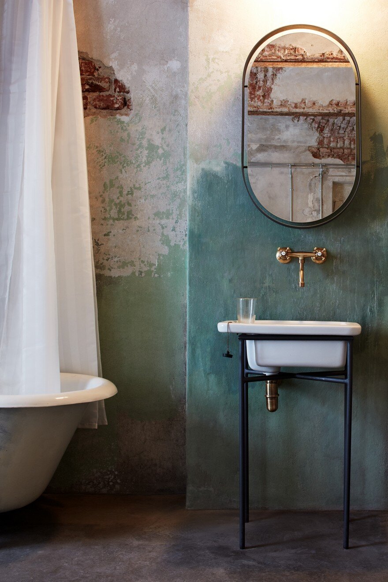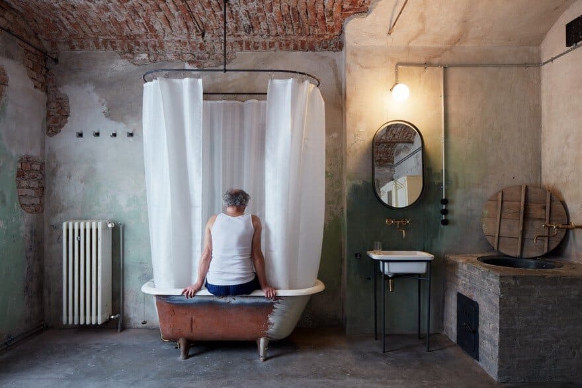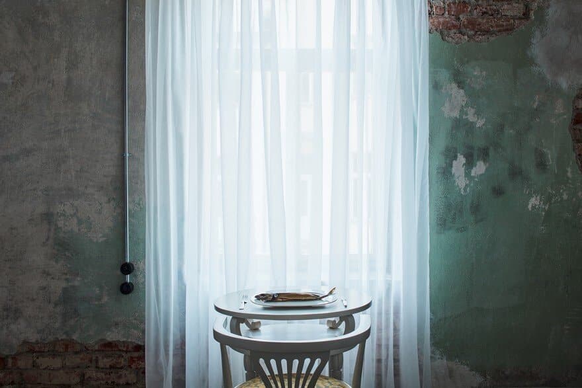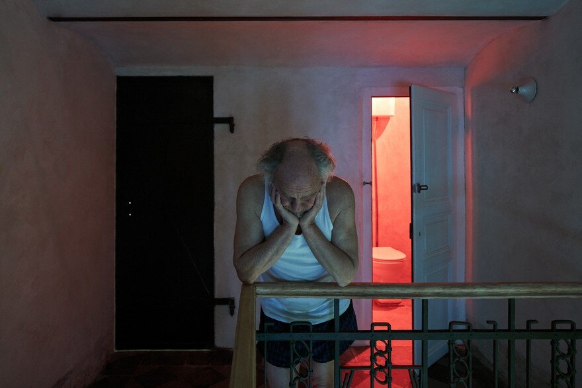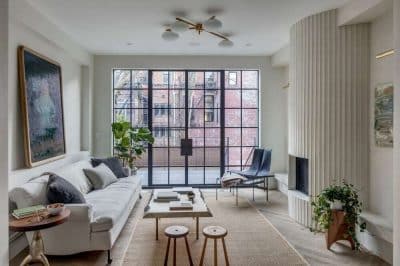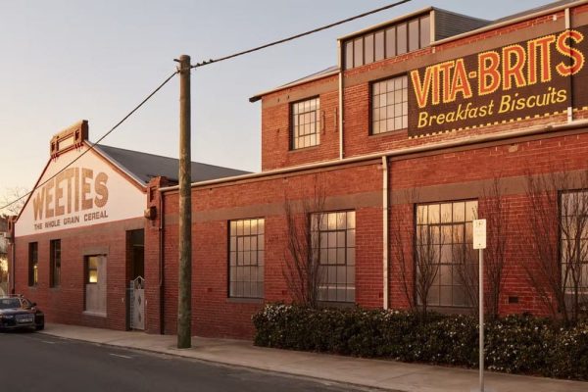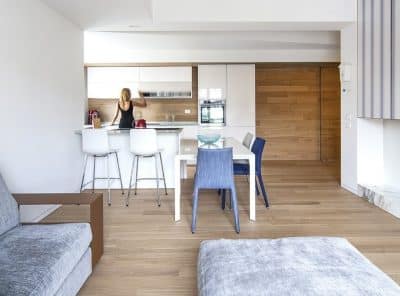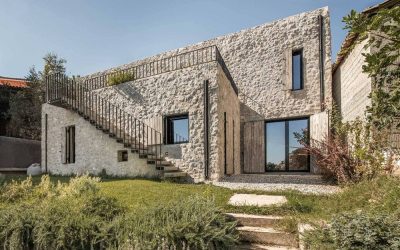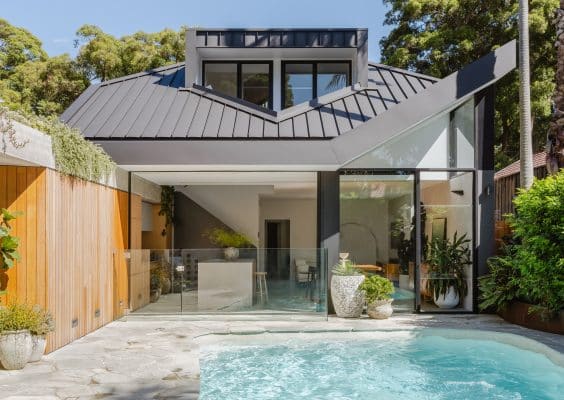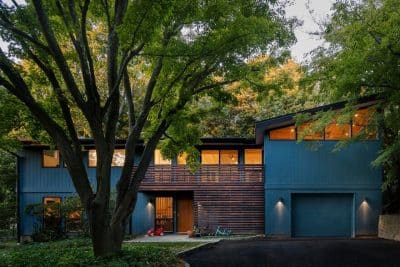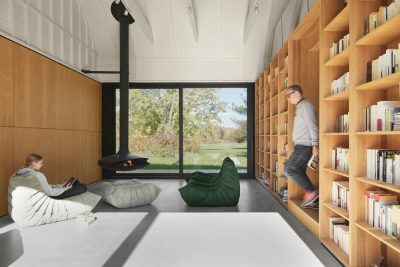Project: Rooftop Laundry
Architect: Collaborative Collective – COLL COLL
Team: Markéta Součková, Krištof Hanzlík, Eliška Martínková, Vavřinec Veselý, Martin Gaberle, Vanda Kotková
Collaborators: In-Styl Hořovice, Pohůnek-Hubálovský, Tomáš Margot, Petr Brožek, Josef Andrlík, David Urban, La Fashion, Kolovrat
Location: Prague, Czech Republic
Completion year: 2018
Project size: 31m2
Photo credits: Jakub Skokan, Martin Tůma / BoysPlayNice
Description by architects: The late works of Siegfried Morkowitz are best represented by his poem Sentence recently published in the B O D Y Magazine. The melancholy fills the space while the poem is read. For us it worked better than any client specification.
Our task was clear at the first sight, we needed to keep the soul of the space, while building a retreat for the creative mind. The disused laundry at the top of a 19th century mestansky dum had it all. In the very heart of the Prague’s Jewish quarters, hidden in the attic, five stories above the havoc of the Old Town. In the very center, though touching the sky. Years of labour soaked up in the walls created the perfect foundation for our design of a poets study.
The conversion is a part of the regeneration project The Emerald by Urbanium Concept. Each of the apartments in the house is designed to a different mood. Its general idea is creating comfortable living spaces, while retaining the existing historical qualities. All our interventions had to follow the objective of amplifying the unique atmosphere and enabling comfortable writing and occasional sleep-over.
The bed occupies the centre of the flat. It divides the 31 square meters into distinct parts – hall, kitchen, wardrobe, bathroom, dining area and finally the working table. All piping is on the surface, former washing stove turned into a sink. Furniture from the attic got a new coating, the wardrobe had to be cut apart to pass through the door. New electric hob is fitted into an antique table and two ornate beds converted into one larger, upholstered with BROKAT.
We brought ornamental softness to the utilitarian space. All that is in the daily use is clean, the rest in the background remained in the original state.
The cleaning routine remained present as the bathtub is placed in the focal point of the space. While contemplating in the bath you see the sky and in winter the frost flowers growing on the single glazed windows.

