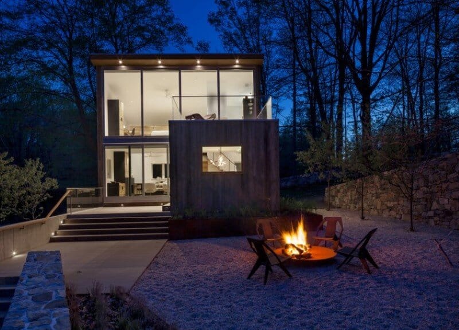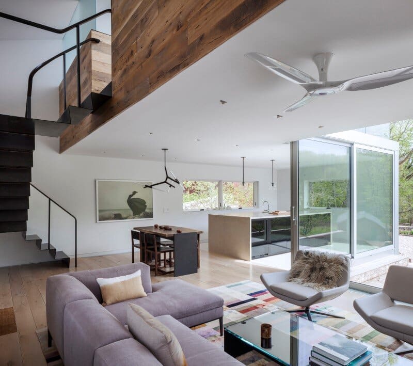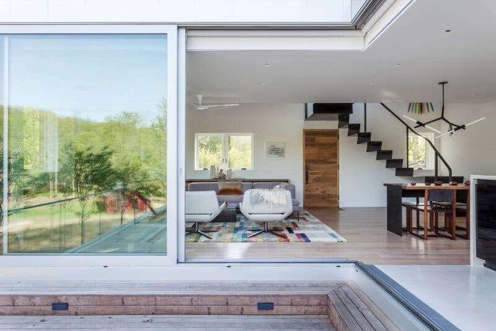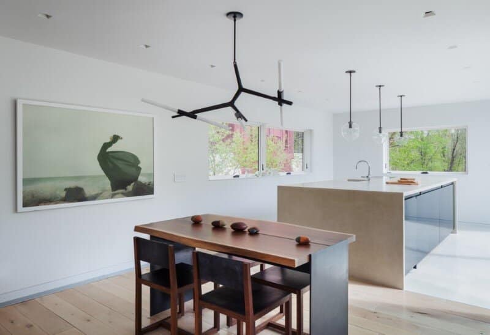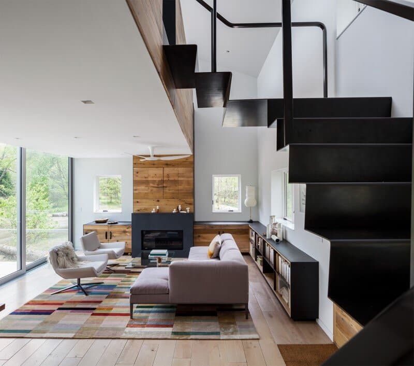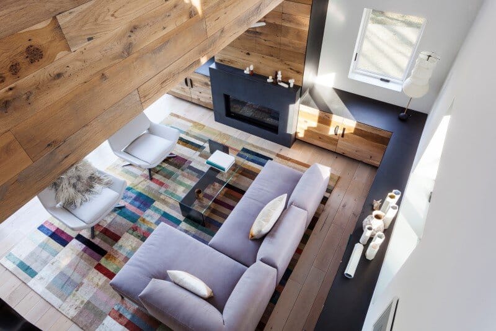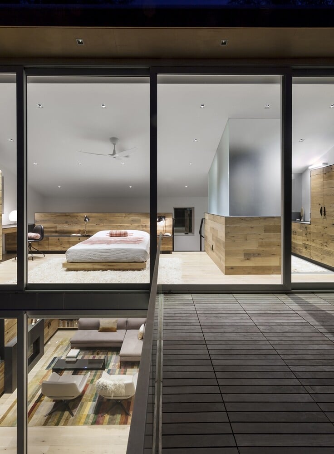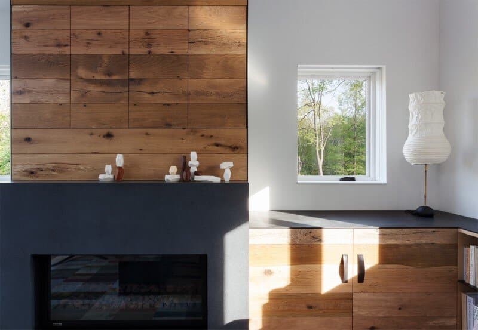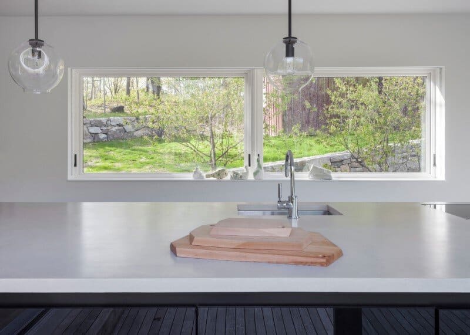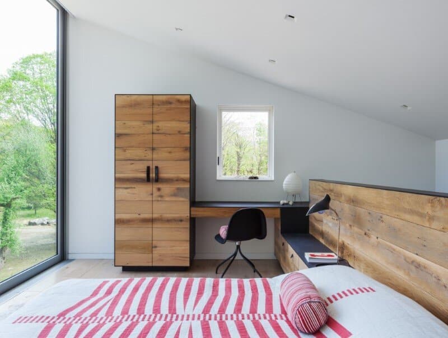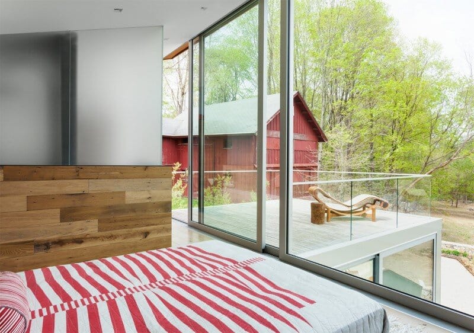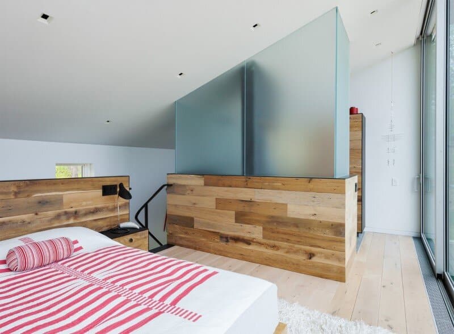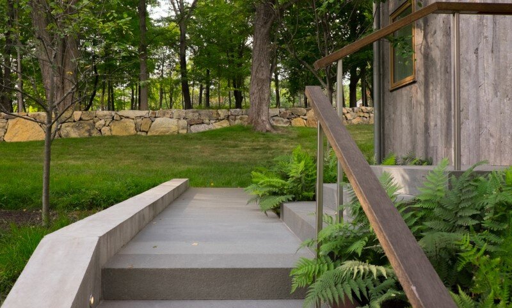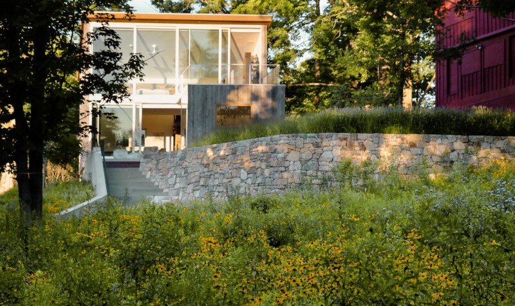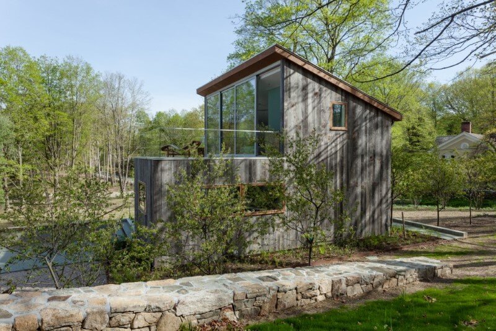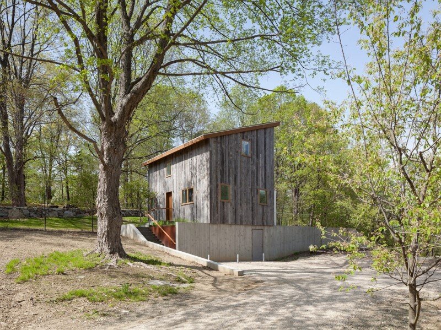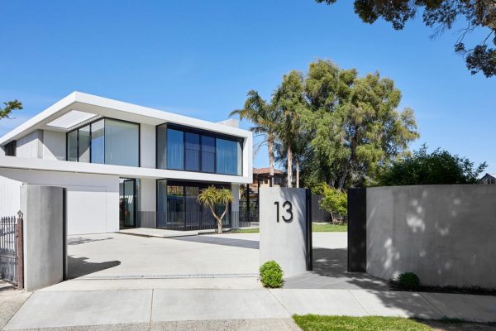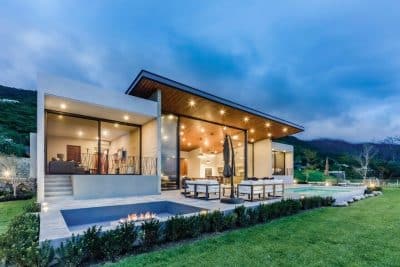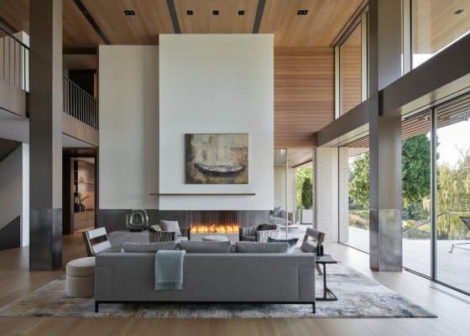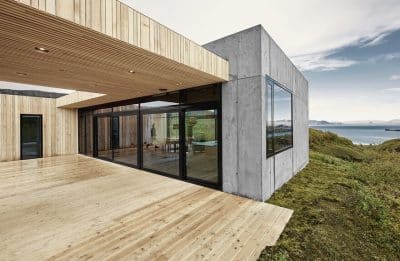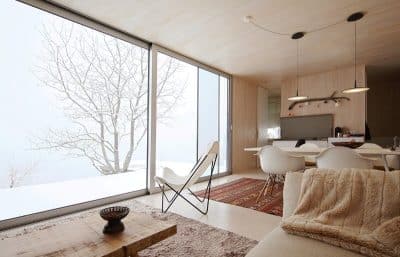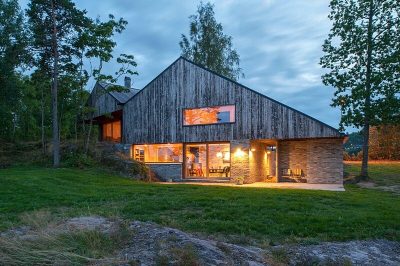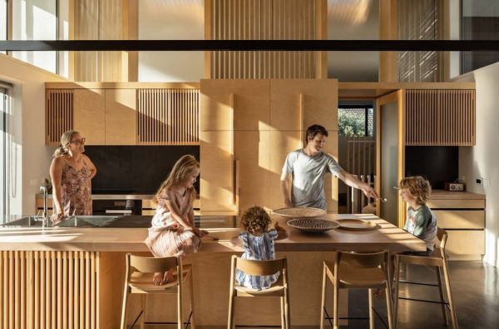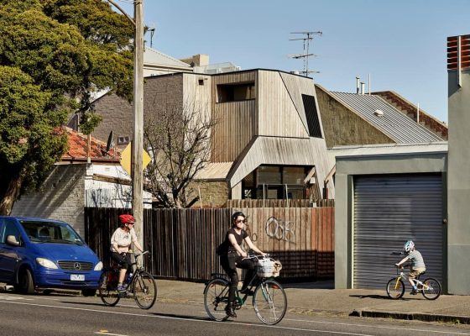This country house is located in the Hudson Valley, New York, and was designed by Sharon Davis Design in 2014. Constructed atop the foundation of an abandoned house and adjacent to a traditional clapboard barn, this project in New York’s Hudson Valley represents a dialogue across generations. The 900-square-foot residence is both surprisingly contemporary and genuinely engaged with its context.
Take the old building, a gabled wood structure with minimal fenestration that steeled itself against the elements. Its replacement balances respect for precedent with the idyllic site’s allure: The southeast side of the two-story house, which overlooks the Albany Post Road, is cloaked in traditional-seeming salvaged Douglas fir and a pitched roof; the opposite facade is installed with fully retractable sliding doors that dramatically connect the outdoors to within. A single-story volume extends from one corner of this rear elevation, so that the house wraps around a patio which steps toward the barn and into the wider, two-acre setting designed by Nelson Byrd Woltz Landscape Architects.
Past meets present in Garrison Country Home’s approach to sustainability, as well. The interior exemplifies environmentally sensitive sourcing, with high-end millwork and finishes featuring recycled, reclaimed, and local materials. State-of-the-art geothermal heating and cooling and soy-foam insulation reduce ecological impact further.

