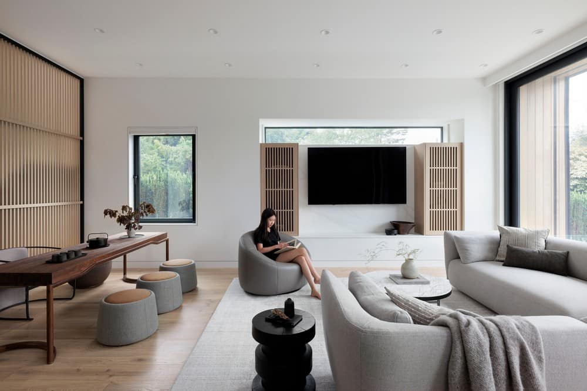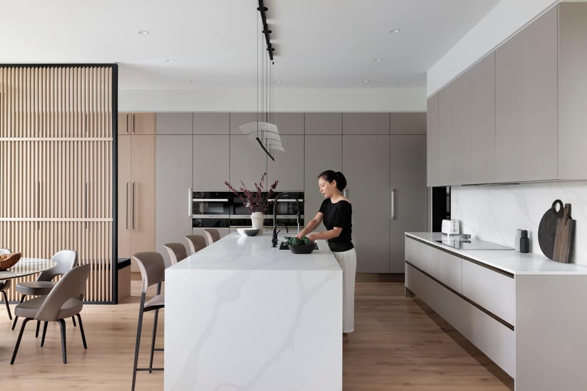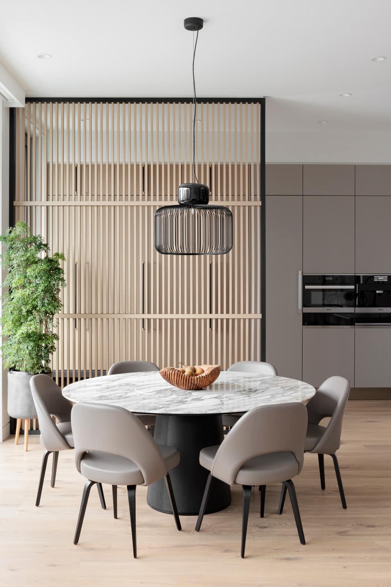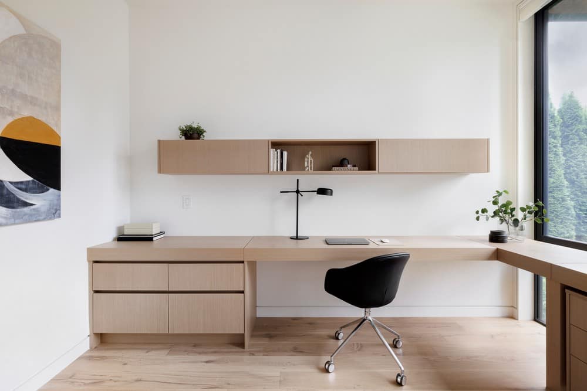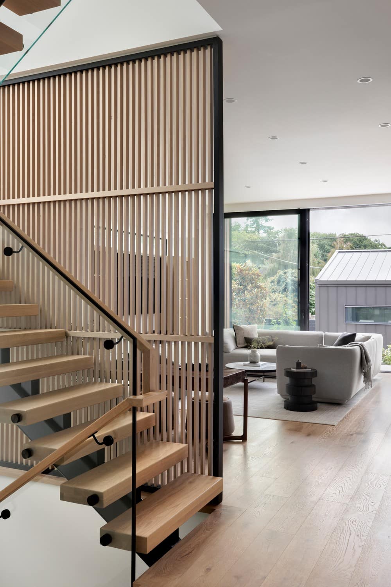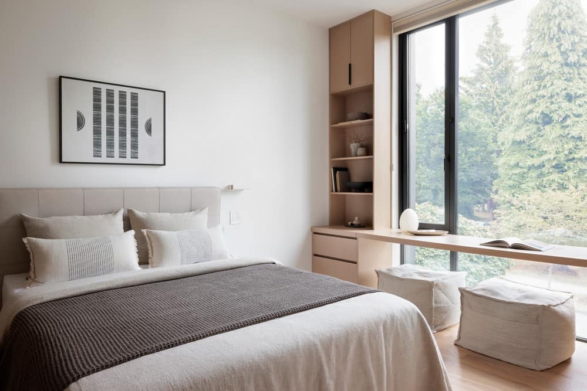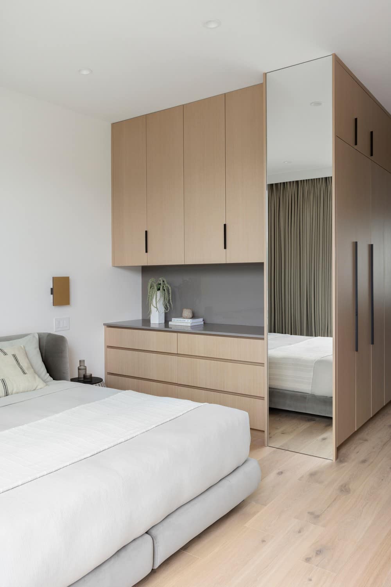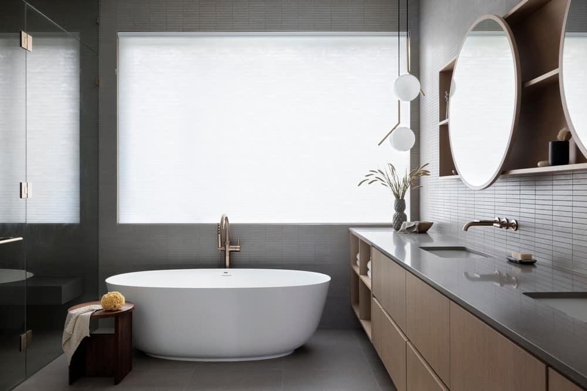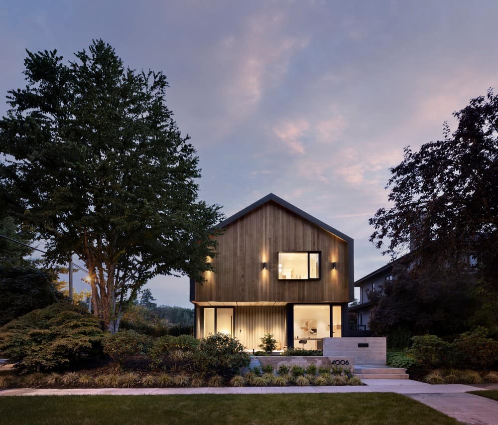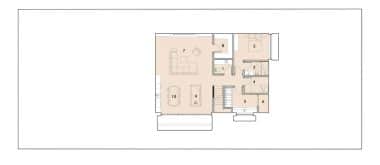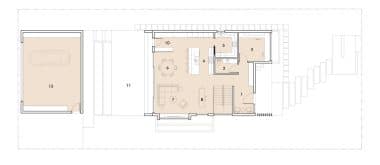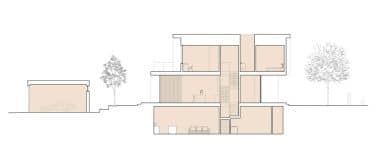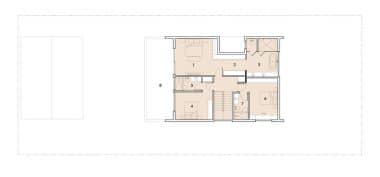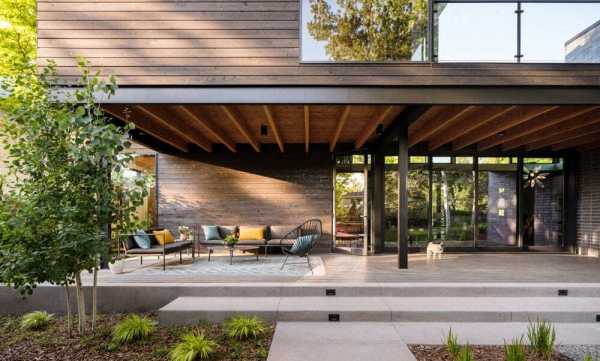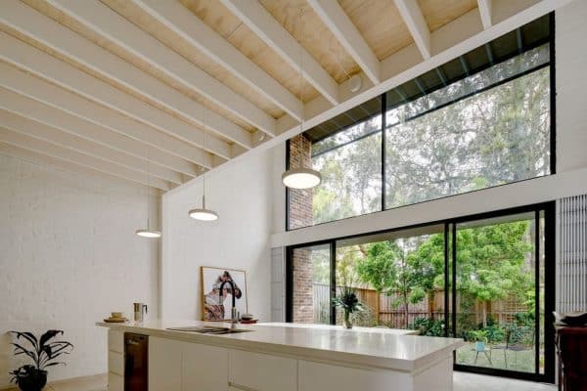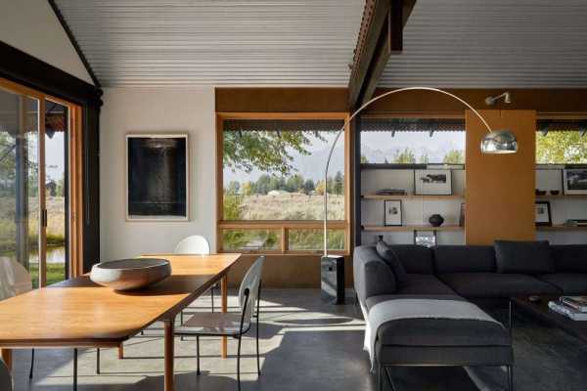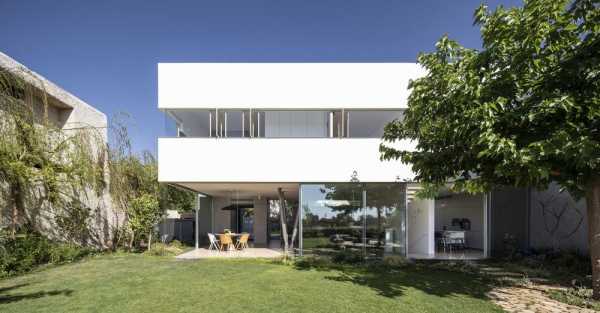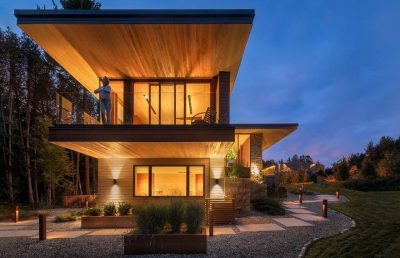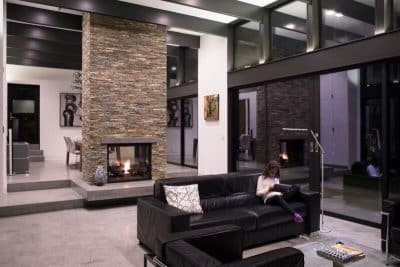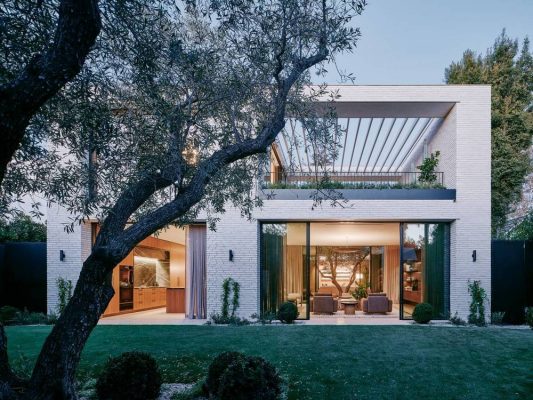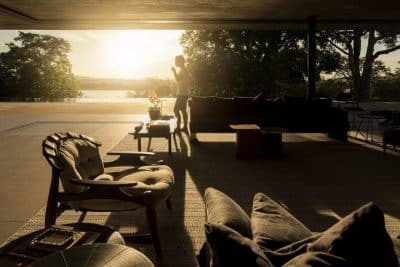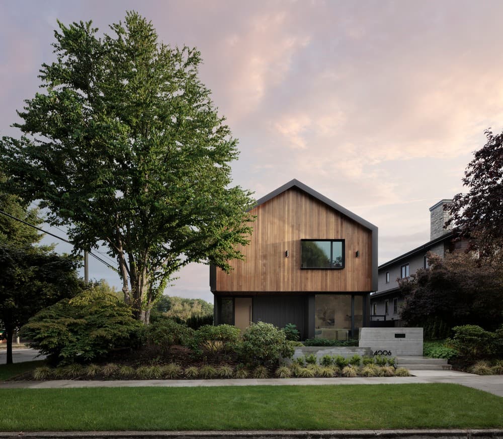
Project: Feng House
Architecture: BLA Design Group
Location: Vancouver, British Columbia, Canada
Area: 4100 ft2
Year: 2022
Photo Credits: Ema Peter Photography
BLA Design Group creates a unique modern home which marries the West and the East, linking a Chinese-Canadian family’s present lifestyle to their past memories.
The Feng House brings together an eclectic mix of West Coast modern living and traditional Chinese decorative elements. Located on a corner lot near Pacific Spirit Park in Vancouver, the home exists as a quiet retreat for a Chinese-Canadian family. The house, designed by BLA Design Group, is the result of a long and intimate collaboration with the client. The primary intent for this project was to create a space which balances aesthetics and function, while utilizing aspects from both traditional Chinese culture and modern West Coast living. This was accomplished all whilst solving the unique needs of the family resulting from their present lifestyles and past memories.
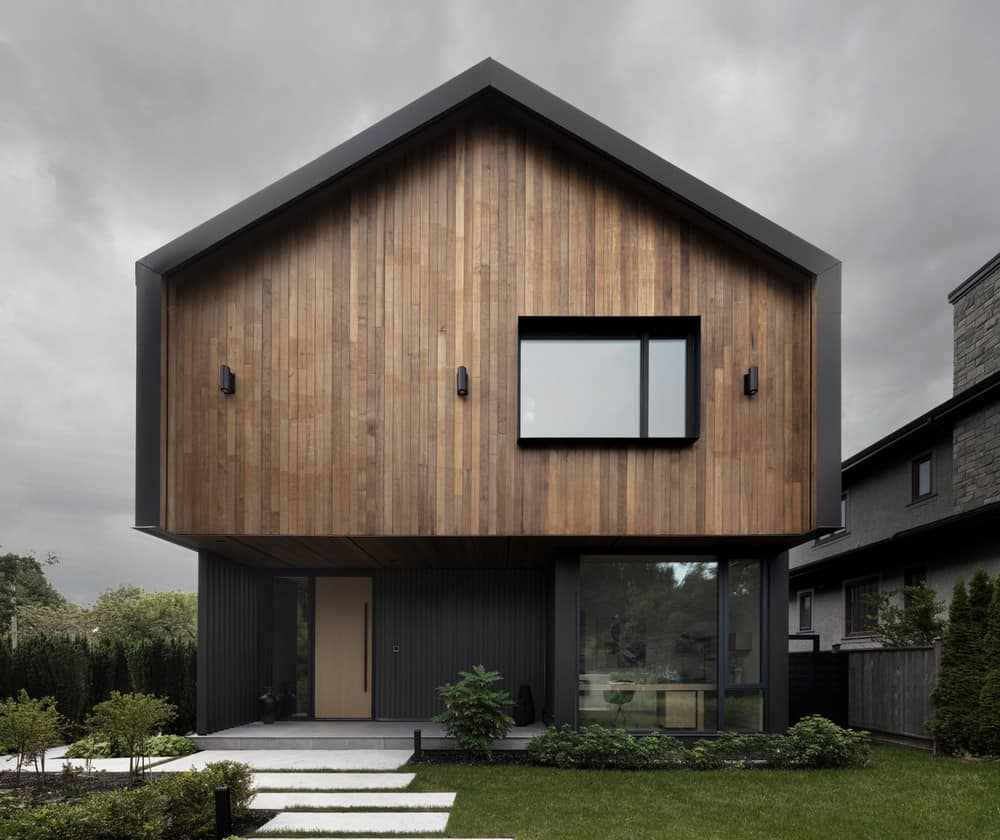
The Pacific Northwest’s climate and lifestyle is expressed through the home’s exterior treatment, architectural form, and floor plan layouts. A prominent gable form floats atop the main level of the house, creating a cantilevered cover over a large recessed entry patio.
As a direct response to the rainy climate of the region, standing seam metal cladding provides a durable shield to protect the building from the elements. The metal cladding wraps the house, extruding beyond the front and rear building faces to provide further protection from the rain and sun.
The front and rear facades are cladded with naturally stained cedar siding to exhibit a tone similar to that of the forests near the site. Large sliding glass doors at the rear of the house open to create one expansive and interconnected space consisting of the living, dining, kitchen, and patio. The layout and overall spatial condition of the interior celebrates both the open floor plan and a connected indoor/outdoor living ethos.
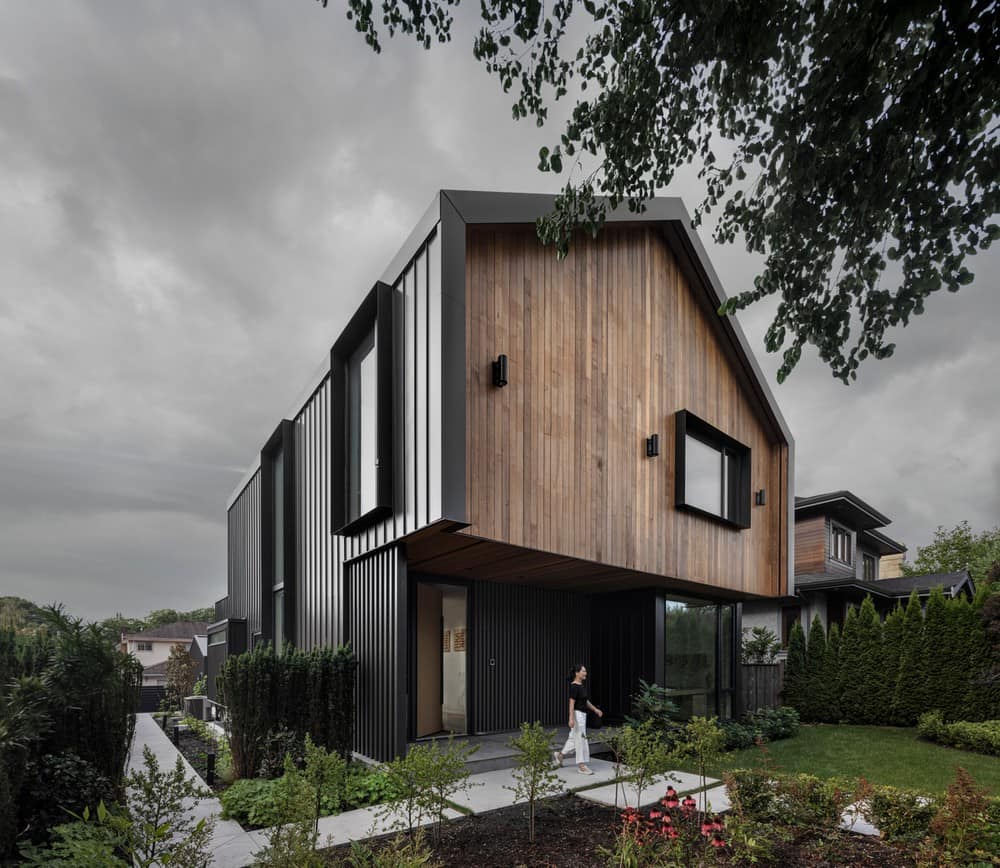
The home’s interior features many elements of traditional Chinese design. The family’s culture and roots are expressed through furniture, interior details, color and tone. Slatted wood panel walls encompass the entry area. Within these panels lies a custom art-piece; a topographic sculpture of the owner’s hometown of Hangzhou. The sculpture greets the family each day as they enter, providing a subtle reminder of their origins in China.
The main living area features a series of wood slatted walls which suggests separation between spaces while maintaining visibility and allowing natural light to penetrate from one space to another. These slatted walls reinterpret the traditional Chinese “ping feng”, a room divider, which creates a calming backdrop for the entry area, tea table and the dining table. Many furniture and decor were sourced directly from China, bringing a sense of cultural elegance to the space.
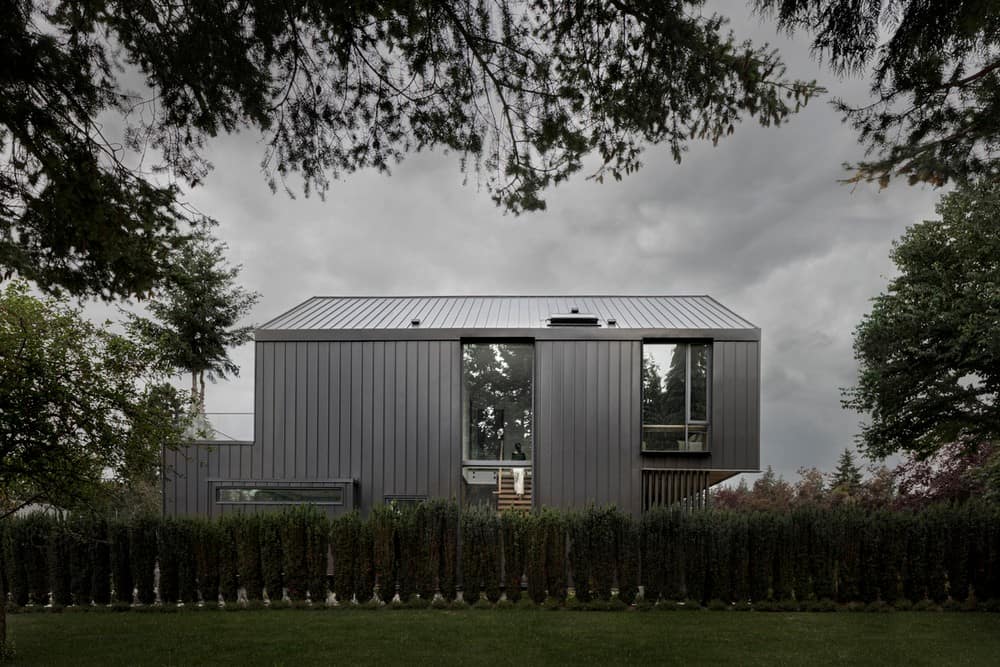
By reintroducing memories from the past into the present, the Feng House combines traditional Chinese design details with West Coast modern architecture in a personalized way that elevates the owner’s daily comfort and experience. As cultures influence each other, different architectural styles merge, creating new ideas and trends of modern living. The Feng House is a piece of thoughtful modern architecture proving that an intentional combination of styles can elevate a home to a new time and place.
