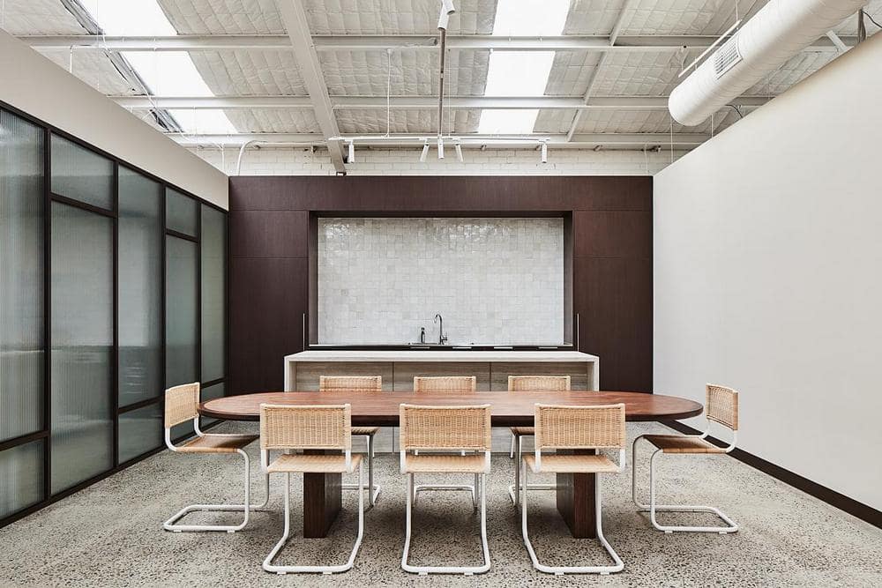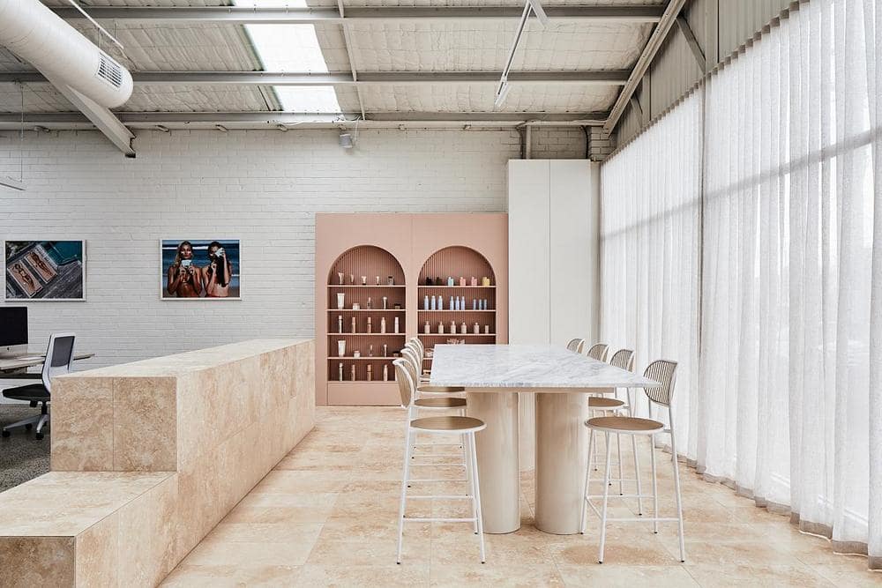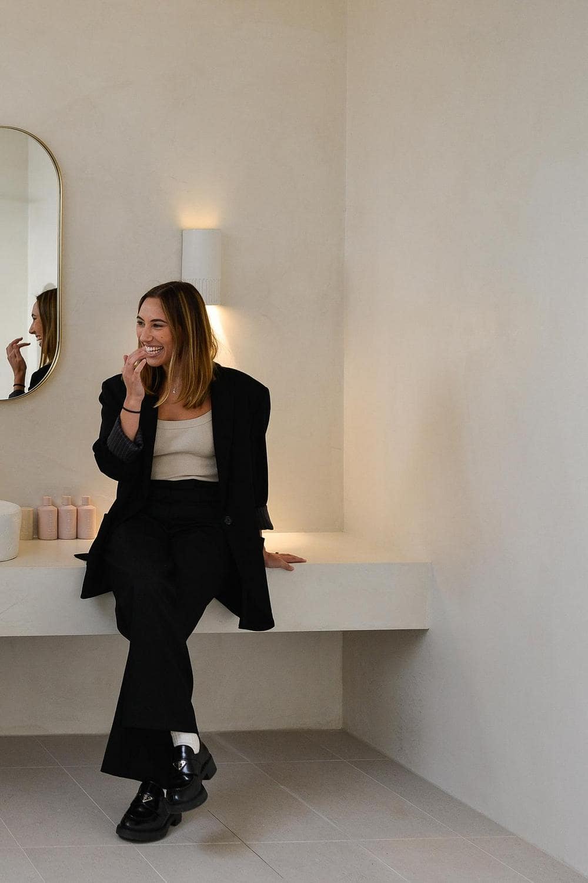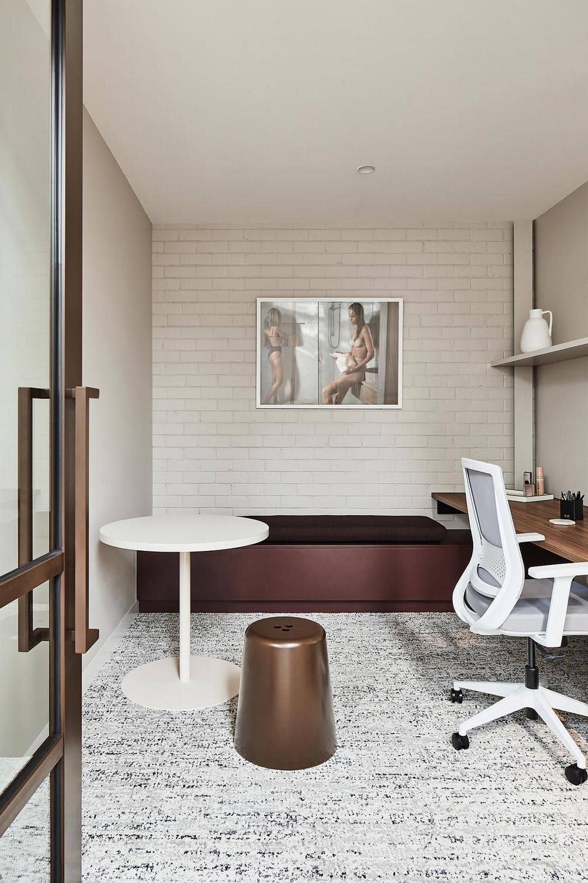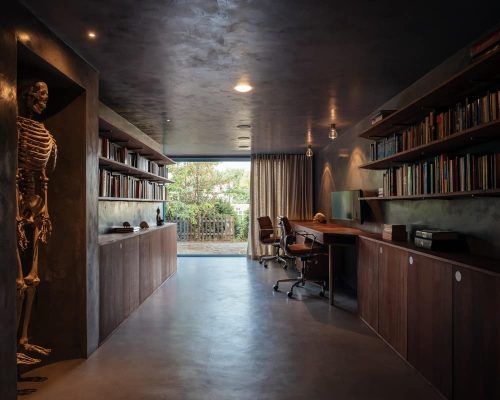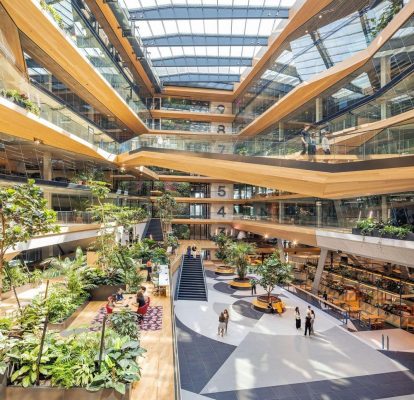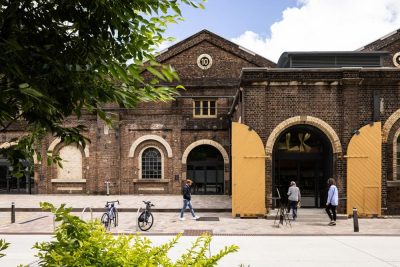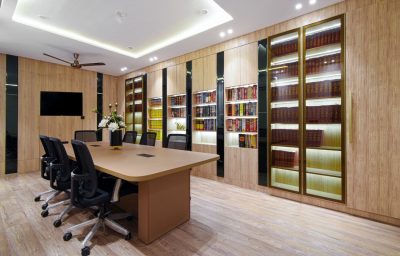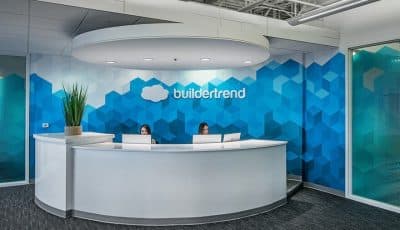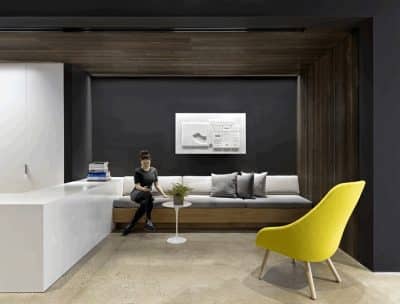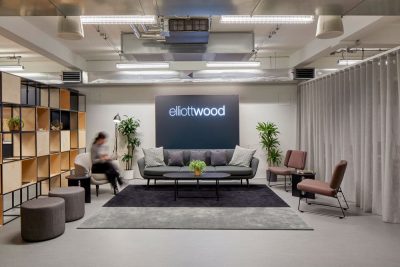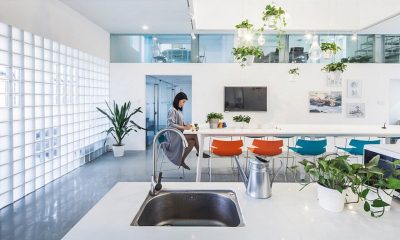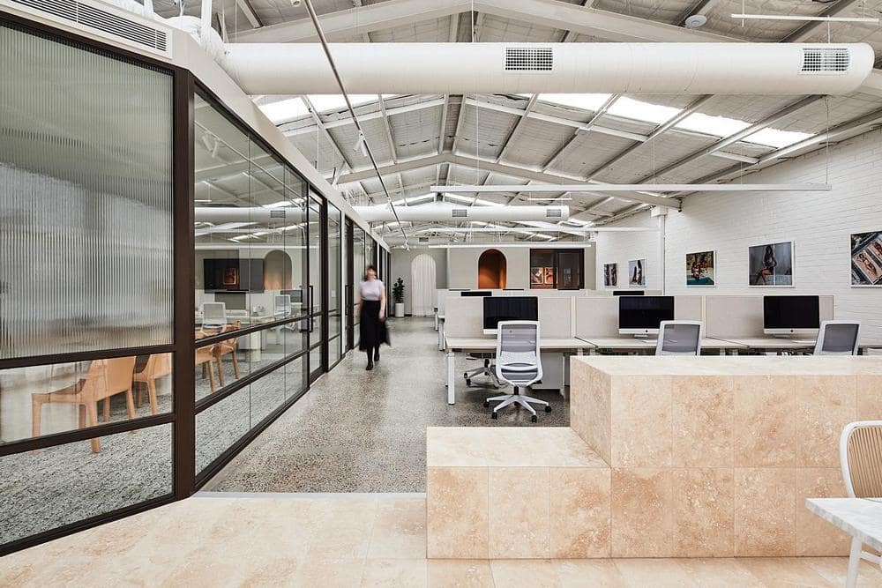
Project: Bali Body Office
Architects: Made For
Location: Brighton, Victoria, Australia
Project size: 600 m2
Completed: 2022
Photo Credits: Jade Cantwell
Behind a tired industrial warehouse facade in Melbourne’s south-east, interior and architecture studio Made For has created a glowing hew head office and content production studio for Australian beauty brand Bali Body.
“We wanted a free-flowing space that felt warm and light. I knew Cara and the team had a reputation for developing beautiful and innovative workspaces, not your run-of-the-mill clinical office.” Laura Oosterloo, Managing Director – Bali Body
Accommodating an open workspace housing 18 desks, three private offices, two expansive meeting rooms, two breakout zones, a luxurious kitchen, a photography studio and a ‘beauty room’, the space meets the need for Bali Body’s growth as one of Australia’s most recognised beauty brands.
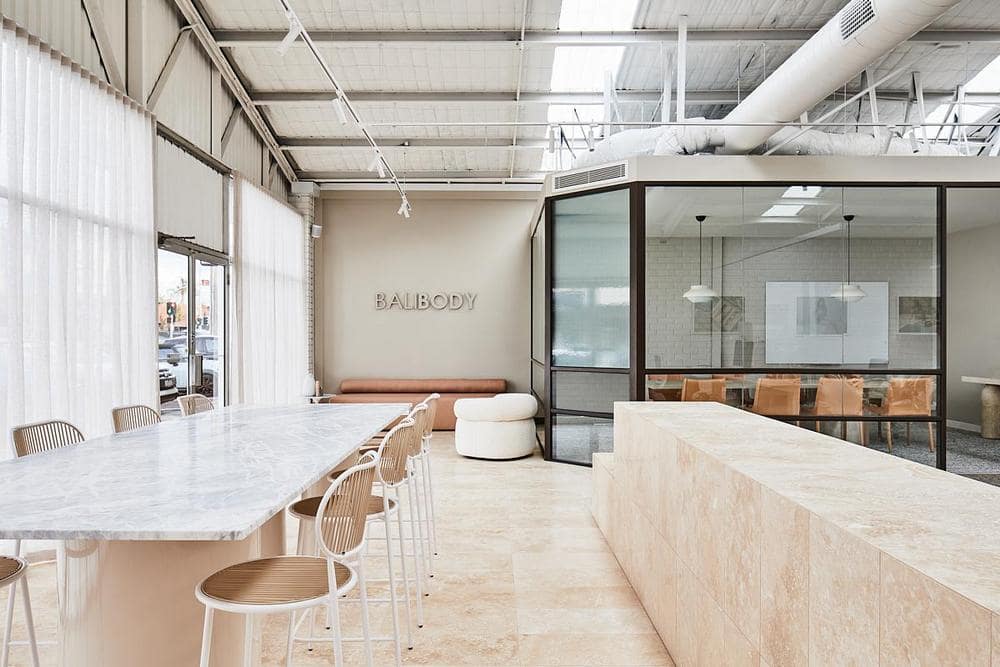
Made For’s creative director Cara Stizza explains the brief was to capture the brand’s refined but relaxed aesthetic through the use of materials, light and spatial design.
“The space was a hardware store in a previous life. It had been sitting empty for months and was quite dilapidated with a shed-like feel, but it clearly had enormous potential. We started by reimagining how light entered the space, cutting six large skylights into the roof to allow natural light to flood the workspaces. The industrial ceiling elements remain, but have been refined and seamlessly integrated through an all-white treatment. The result is a loft-like space that feels bright and open.” Cara Stizza, Design Director – Made For
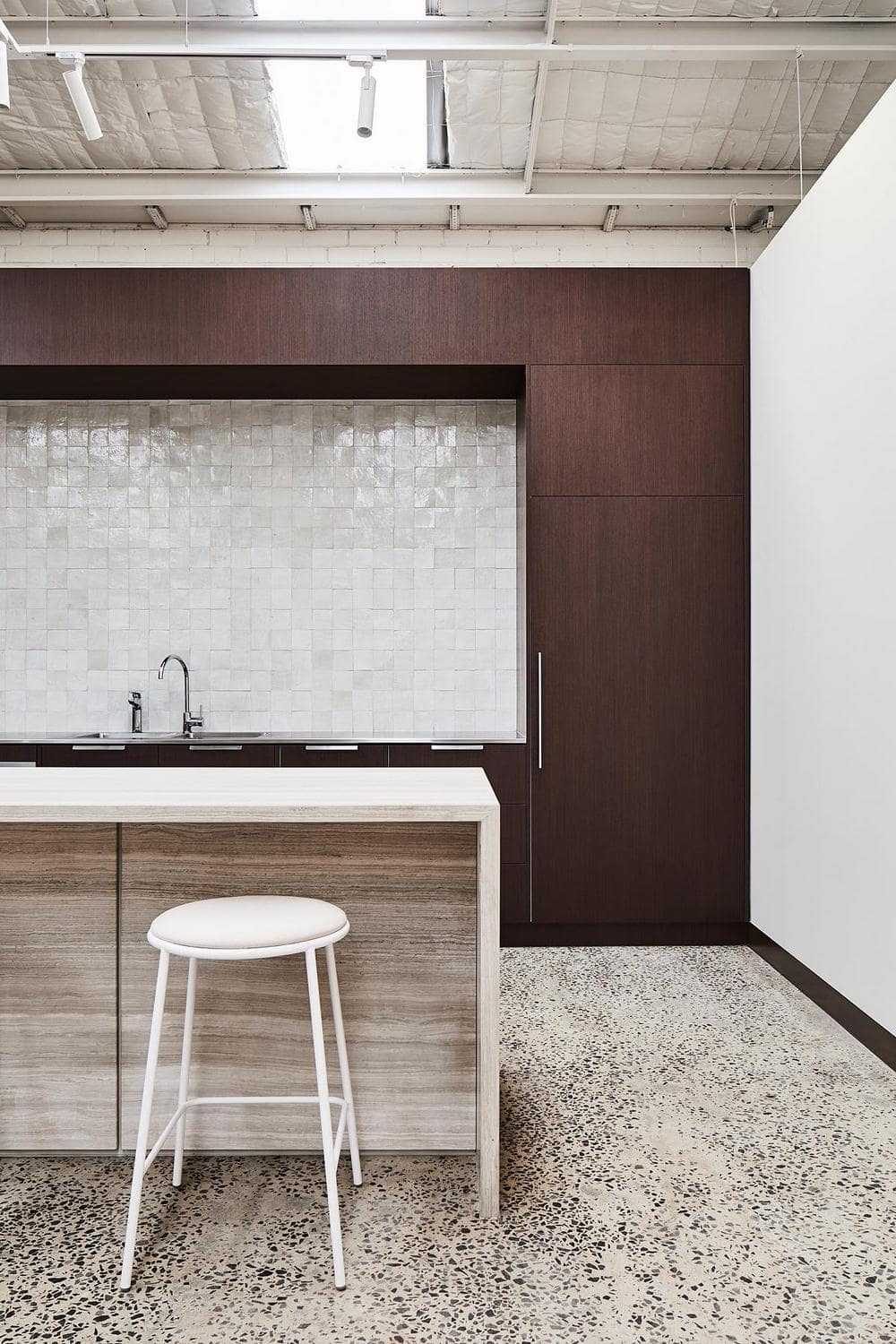
A pared-back, neutral palette of cream and beige shades is brought to life through materials including natural travertine across the entrance floor and partition, handmade Morrocan kitchen tiles, white polished plaster, silver travertine kitchen bench and the natural terrazzo floor – an original feature of the space.
