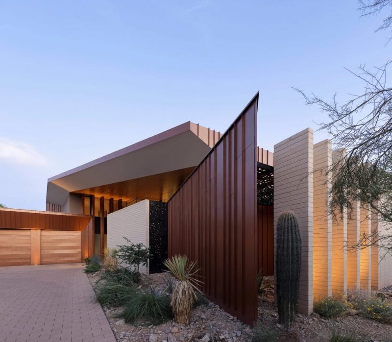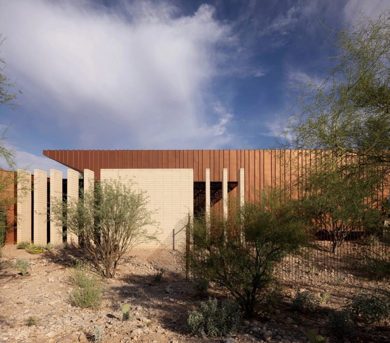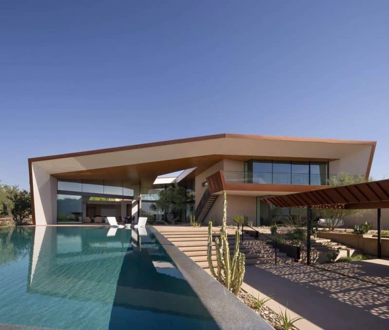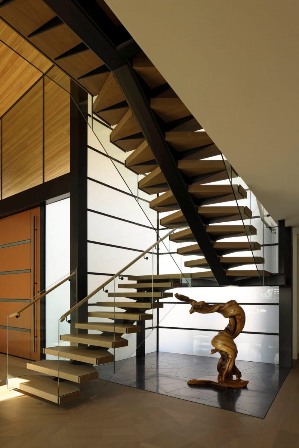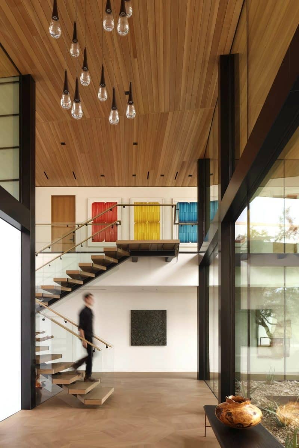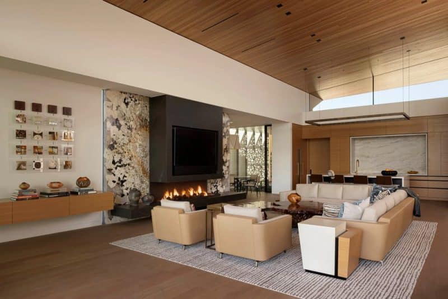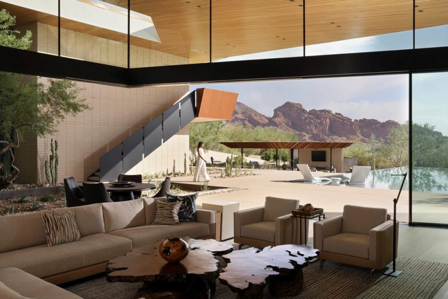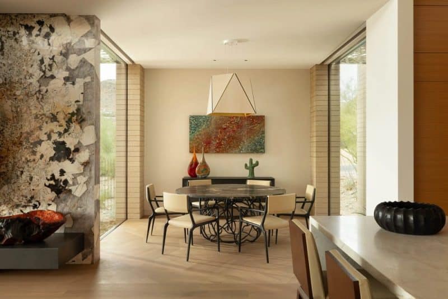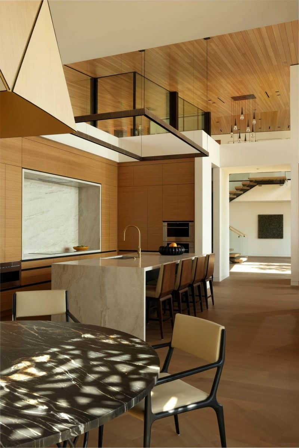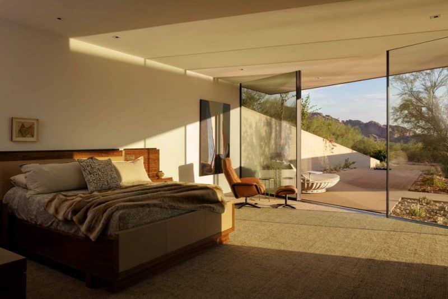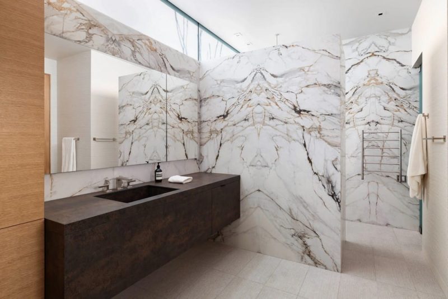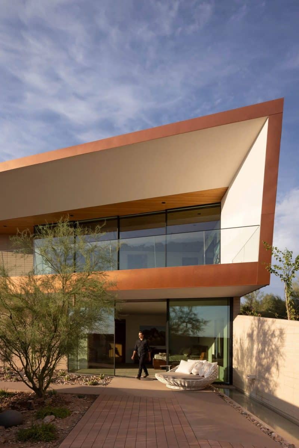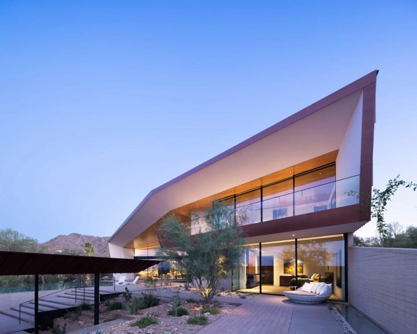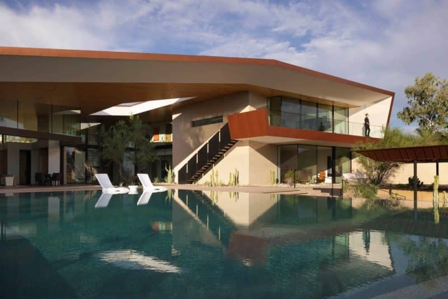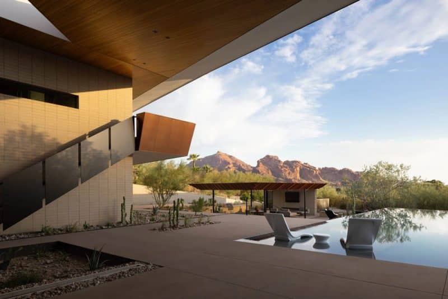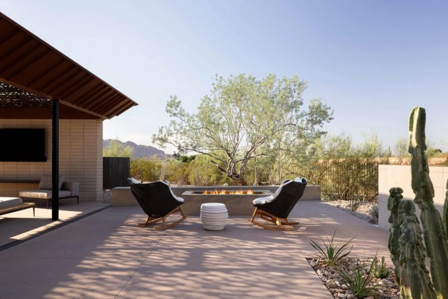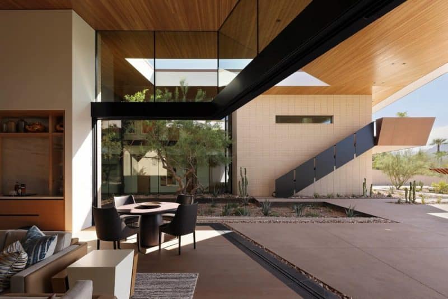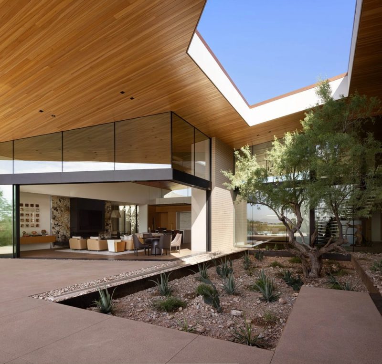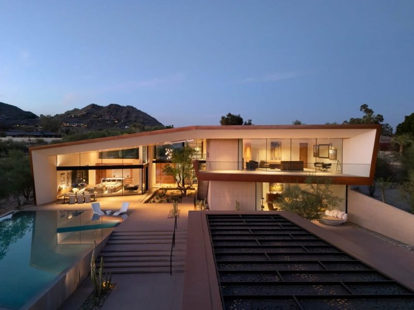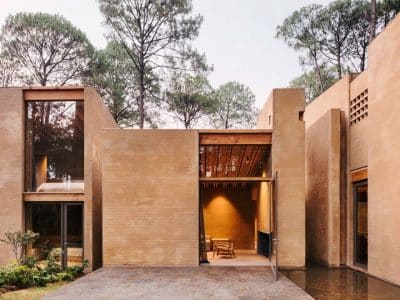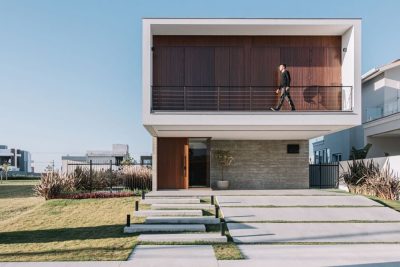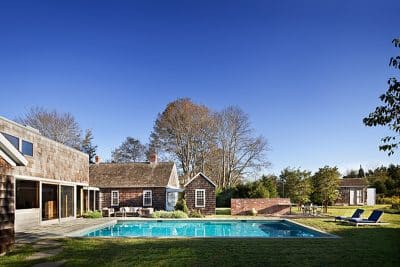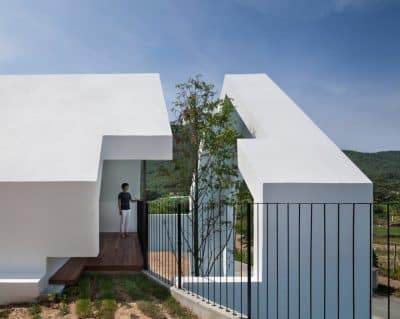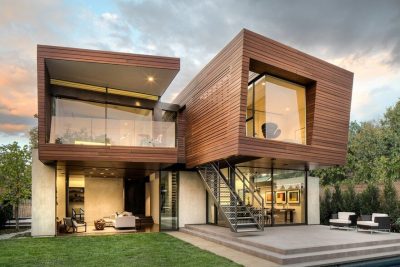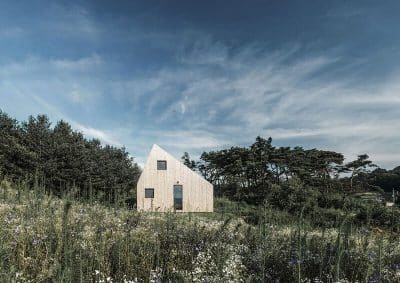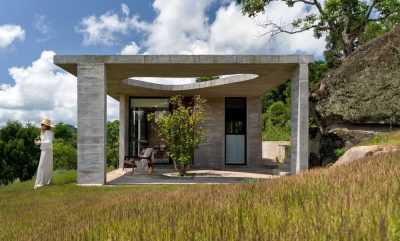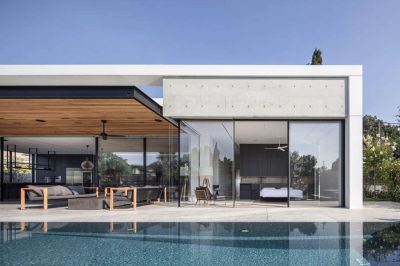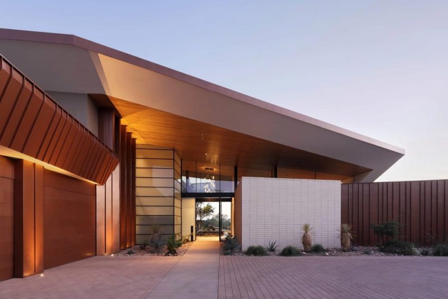
Project: Desert Geode Residence
Architecture: Kendle Design Collaborative
Lead Architects: Brent Kendle, Cathleen Kebert
Interior Designer: Wiseman & Gale Interiors
Landscape Architect: Colwell Shelor Landscape Architecture
General Contractor: G M Hunt Builders & Remodelers
Location: Paradise Valley, Arizona, United States
Area: 5600 ft2
Year: 2024
Photo Credits: Ema Peter Photography
Nestled within Arizona’s vast desert landscape, the Desert Geode Residence reveals itself as a harmonious blend of rugged protection and luminous openness. By contrasting folded metal planes with blasted-face masonry, the architects evoke the layered beauty of a geode—capturing sunlight on the exterior while offering an intimate sanctuary inside. Below, we explore how material choices, natural light, and desert rhythms shape this modernist desert home.
A Sculptural Exterior That Frames the Desert
Approaching the residence, visitors first notice its angular roofline unfolding like the wings of a geode. This dramatic silhouette—formed by weathered metal panels framed in blackened steel—anchors the house visually to the desert terrain. As a result, the home wears its protective shell proudly, projecting durability and strength against the wide-open sky. Moreover, shimmering stacked glass accent bands inlaid within the façade catch and reflect sunlight, hinting at the luminous interior awaiting beyond the front door.
Consequently, the entry itself becomes a moment of transition. Although the door remains opaque to ensure privacy, a layered etched glass tower beside it filters soft natural light into the foyer. In turn, this design choice sparks curiosity—encouraging visitors to step inside and discover the oasis within.
A Lush Courtyard and Oculus That Invite Light Inward
Stepping through the threshold, one immediately encounters a lush courtyard centered around a circular oculus. Because this opening pierces the roof, it frames the brilliant Arizona sky like a living skylight. As a result, daylight floods the home’s core, establishing a direct dialogue between interior and desert beyond. In addition, a floating stair with angular wooden treads rises beside the courtyard, its geometry mirroring the folded planes of the metal roof above. Therefore, ascending to the upper floor becomes a sculptural journey—one that brings the desert sky closer to the daily life within.
Harnessing Light as a Living Element
Throughout the residence, natural light functions as both a practical and poetic element. For instance, a laser-cut aluminum screen—patterned after native desert flora—casts ever-shifting shadows across walls and floors. Consequently, the interior comes alive as sunlight dances through the screen, marking the passage of time and connecting occupants to the desert’s subtle rhythms. Furthermore, expansive glass walls on the southern side dissolve the boundary between indoors and out. As a result, terraces extend living spaces into the landscape, allowing residents to experience Arizona’s wide horizons while remaining sheltered from harsh sunlight.
Material Palette That Balances Warmth and Contrast
Inside, the material palette shifts from the rugged exterior to a warmer, more intimate aesthetic. Specifically, wood and natural materials dominate living areas, creating a cozy atmosphere against the backdrop of glass and metal. Meanwhile, metal and stone elements—recalling the geode-inspired exterior—anchor each room in desert context. In turn, every detail encourages a deeper connection to the natural world, where light, texture, and space converge to form a balanced, inviting environment.
Infinity Pool as Mirror and Passive Cooler
On the southern façade, the residence embraces transparency. There, an infinity-edge pool mirrors the sky and desert surroundings—its still surface reflecting the shifting colors at sunrise and sunset. Moreover, water gently cascades over the pool’s edge down to a lower terrace, creating a soothing auditory backdrop. As a result, the pool not only enhances passive cooling—temperatures drop as water evaporates—but also transforms into a multi-sensory feature that animates the landscape.
Outdoor Rooms and Elevated Vistas
Beyond the pool, a tranquil dining area, cozy fire feature, and open-air cabana sheltered by a patterned metal trellis form a sequence of outdoor “rooms.” Because this space sits slightly below the main terrace, mature vegetation provides privacy and shade. Likewise, exterior stairs lead to a higher balcony, where one can drink in sweeping views of Camelback Mountain and the glittering city lights below. In this way, the home unfolds vertically—each level offering a new perspective on the desert’s vastness.
Modernist Principles Adapted for Desert Living
Finally, the Desert Geode Residence exemplifies how modernist design can embrace regional sensitivity and sustainability. By respecting local materials—weathered metal, masonry, wood, and glass—the architects root the home in its desert context. Furthermore, passive strategies such as deep overhangs, strategic orientation, and the cooling effect of the infinity pool reduce energy demands. In sum, this residence becomes a sanctuary that both celebrates and shelters from the desert, offering an innovative blueprint for living in harmony with nature.
