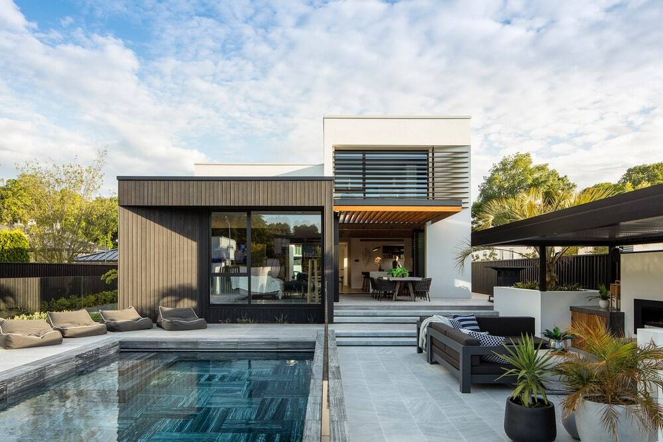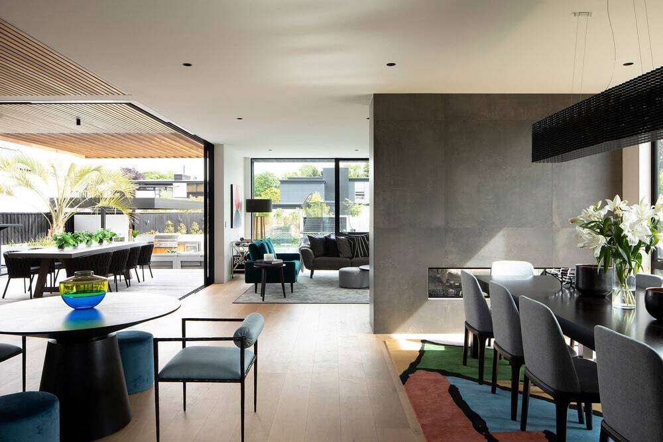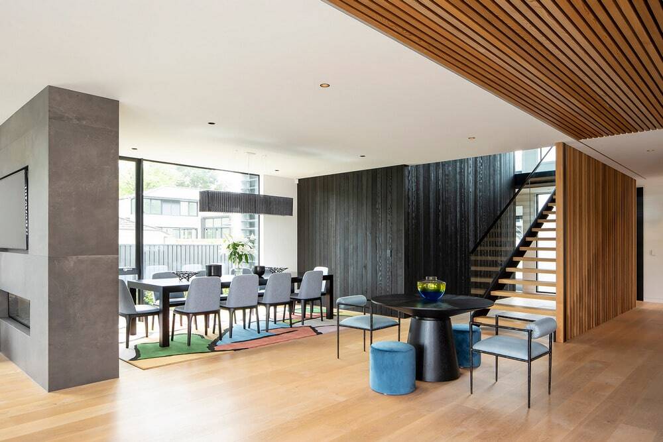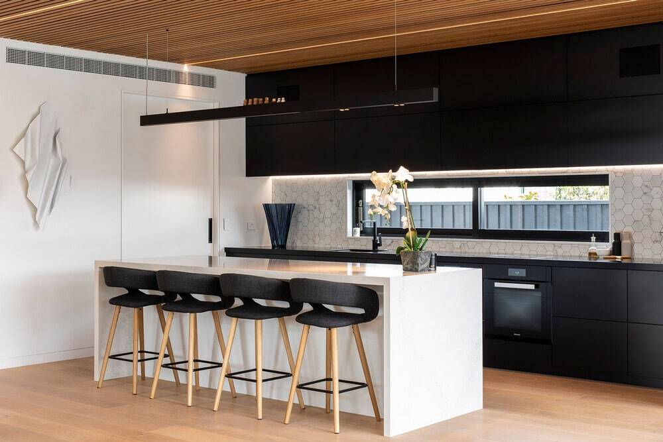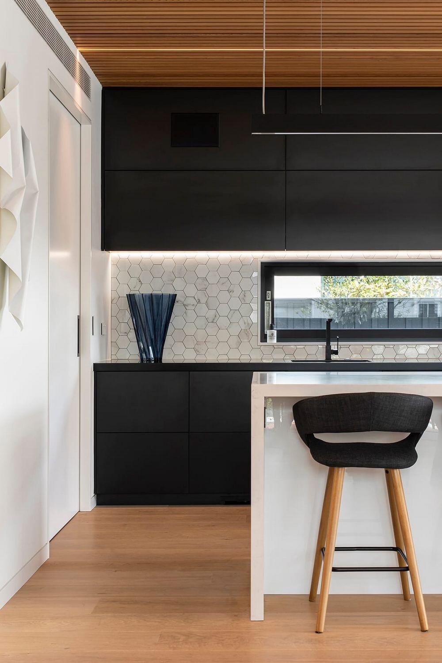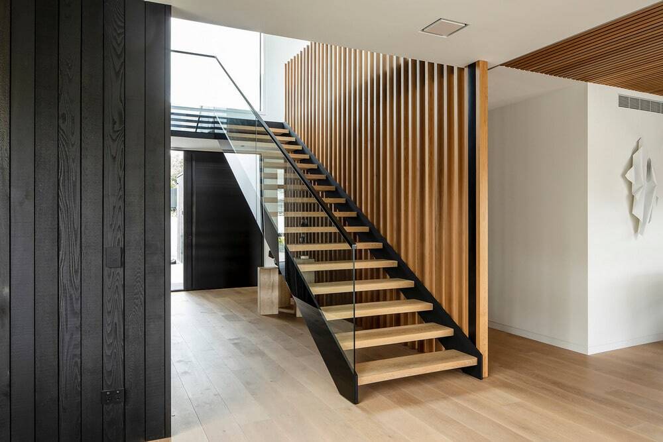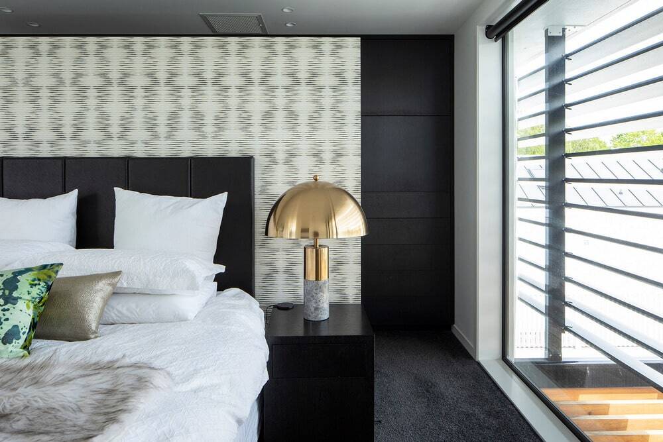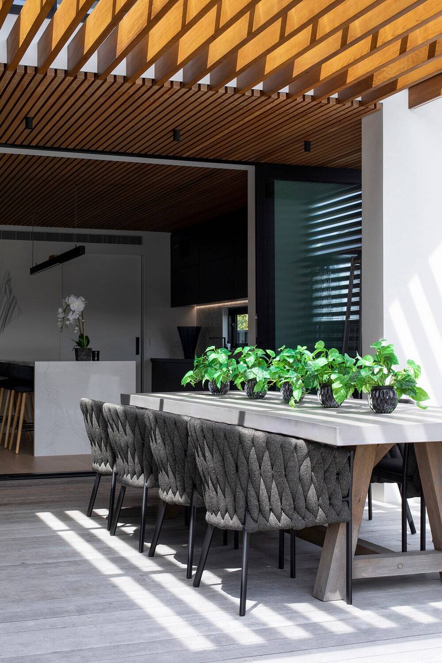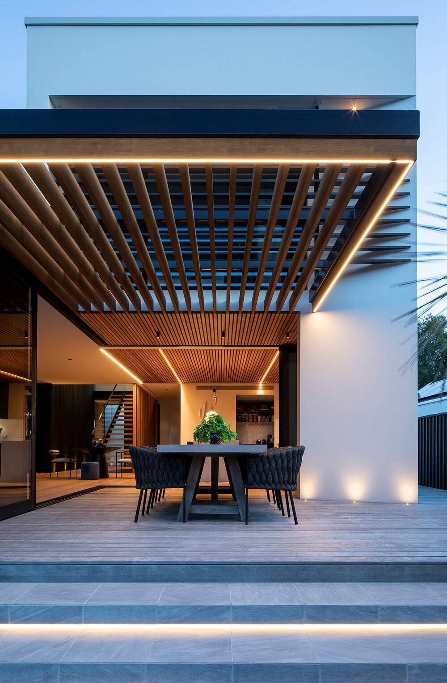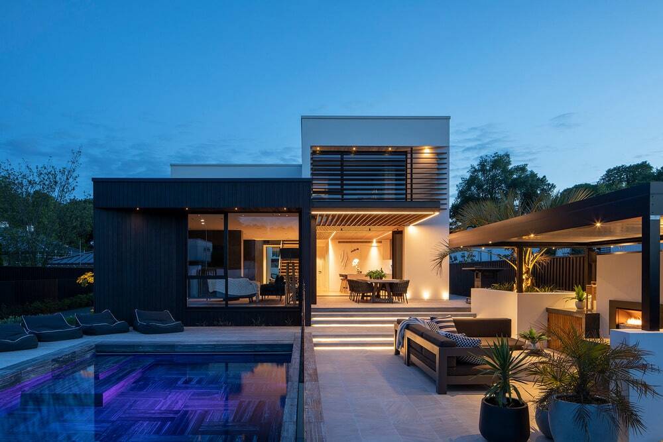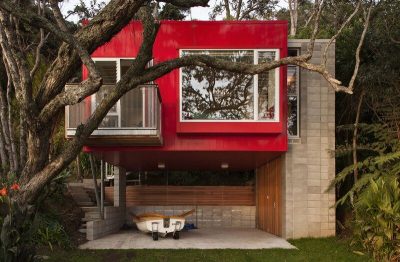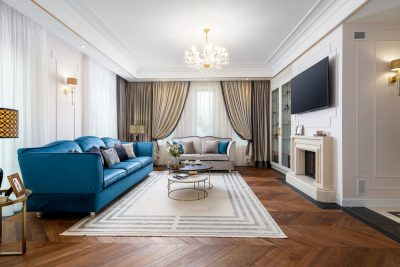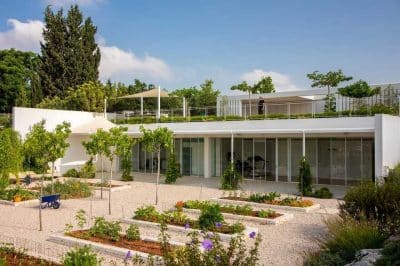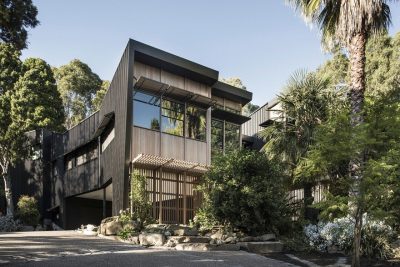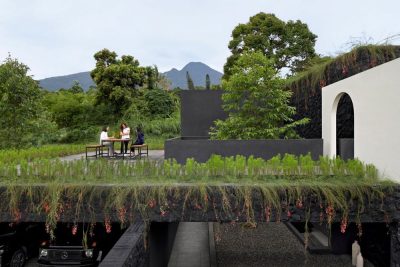Project: Desmond Street House
Architects: Arthouse Architects
Contractor: Avon Dickie Construction
Location: Christchurch City, New Zealand
Year 2019
Photographer: Sarah Rowlands Photography
Text by Arthouse Architects
Planned to embrace the sun and social street frontage, this family home opens to the north – blurring the interface between spaces and providing flexible year-round living. Garaging and parking are demoted to the rear of the site, allowing decks, pool and outdoor living zones to flow together at the front of the site. A recessed picture window connects views from the main living room to the pool and corner opening sliders peel back, connecting the kitchen to the deck.
The mix of dark stained vertical shiplap cedar cladding against the two-storey plaster form adds warmth and texture at pedestrian level; louvres around the elevations add depth, shadow and privacy. Cedar ceiling battens over the kitchen extend to the outside transitioning into a Cedar pergola, defining the outdoor dining space and providing shelter from the western sun.
Designed around a double height central void connecting the living on the ground floor to the bedrooms upstairs, the interior of Desmond Street House is considered and precise while still providing flexibility for a growing family.
The details and precision seen in this home is the end result of a happy collaborative relationship between architect, builder and homeowner. Combining a minimalist design approach with natural materials and clever technology has made the day-to-day life of the family easier, healthier and more enjoyable.

