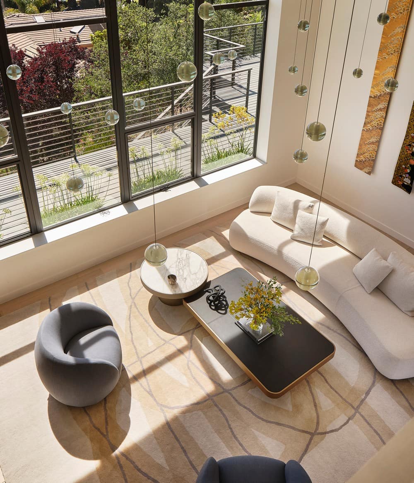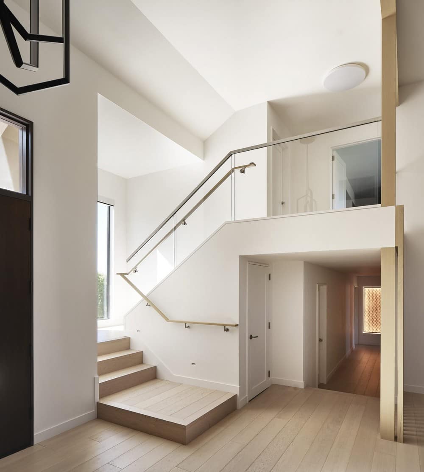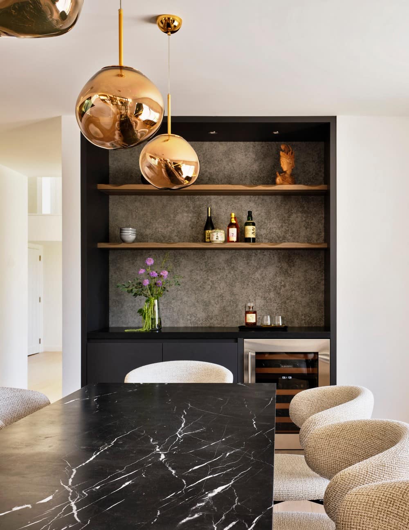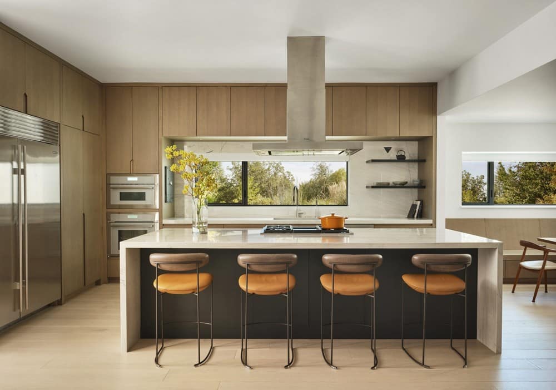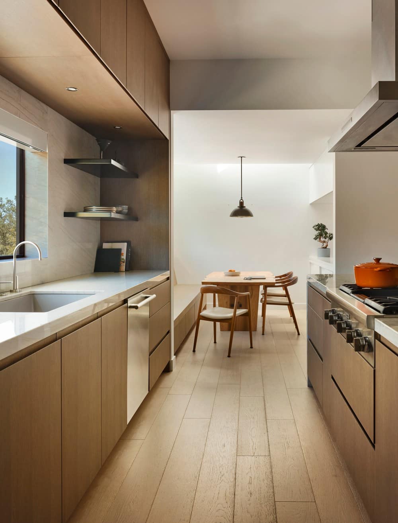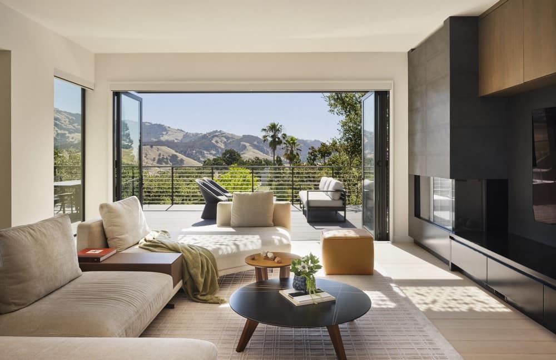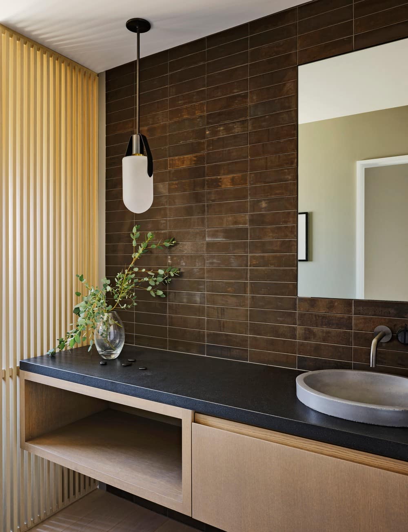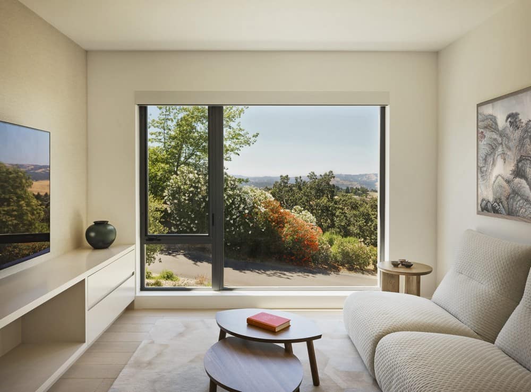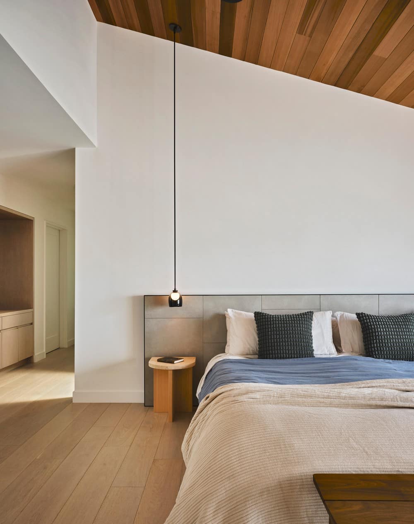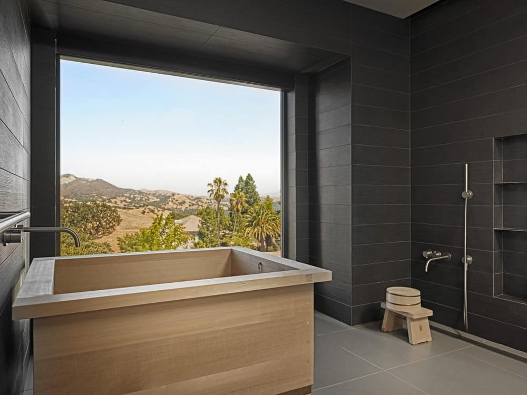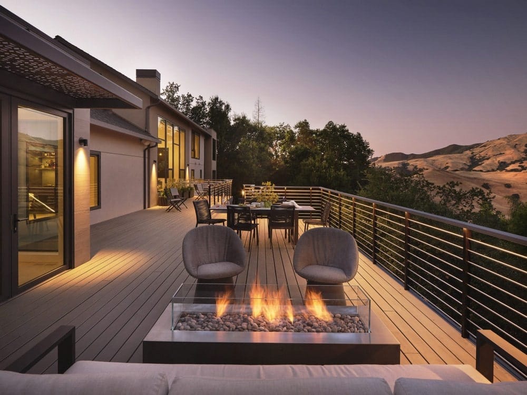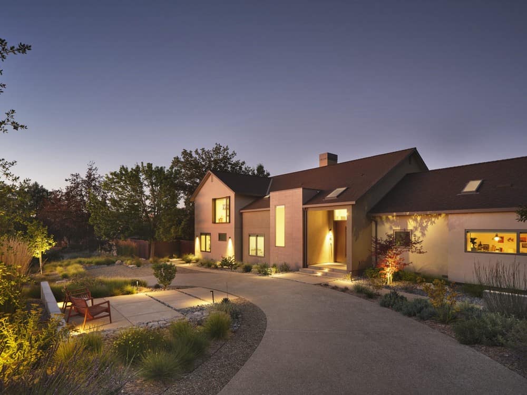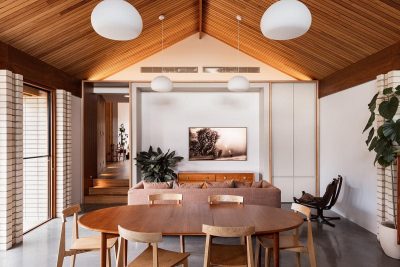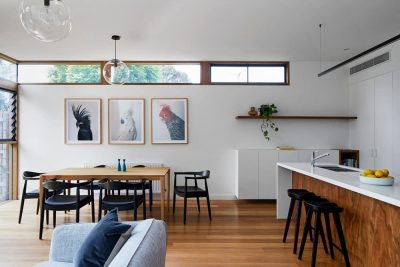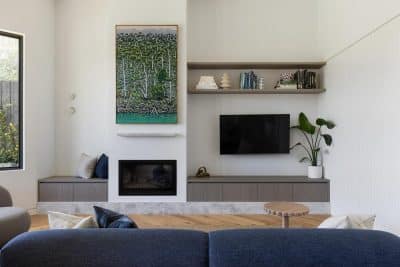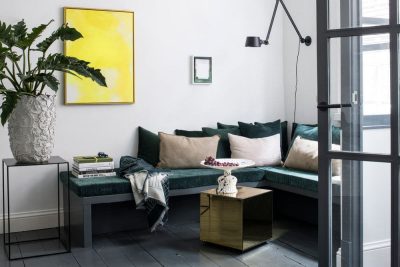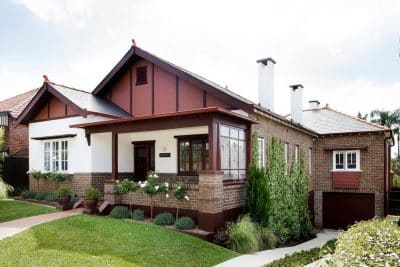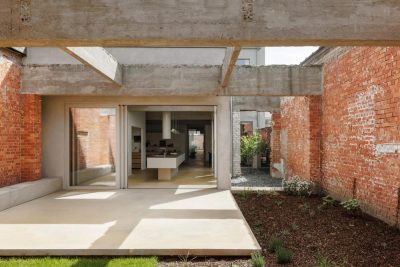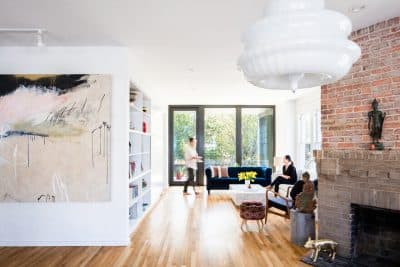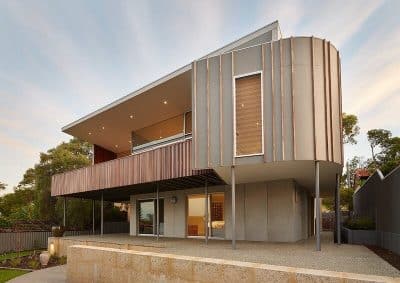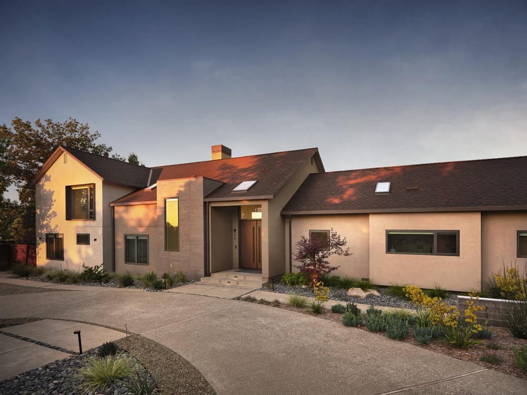
Project: Diablo Hills House
Architecture: ODS Architecture
General Contractor: Michael J. Arruda Construction
Landscape Design: Huettl Design
Location: Mount Diablo State Park, California, United States
Area: 4000 ft2
Photo credits: R. Brad Knipstein Photography
In a secluded neighborhood with panoramic views of the Mount Diablo State Park, this existing 4,000sf cottage style home, built in the 1980s, was an ideal opportunity for an international family to make California their new home.
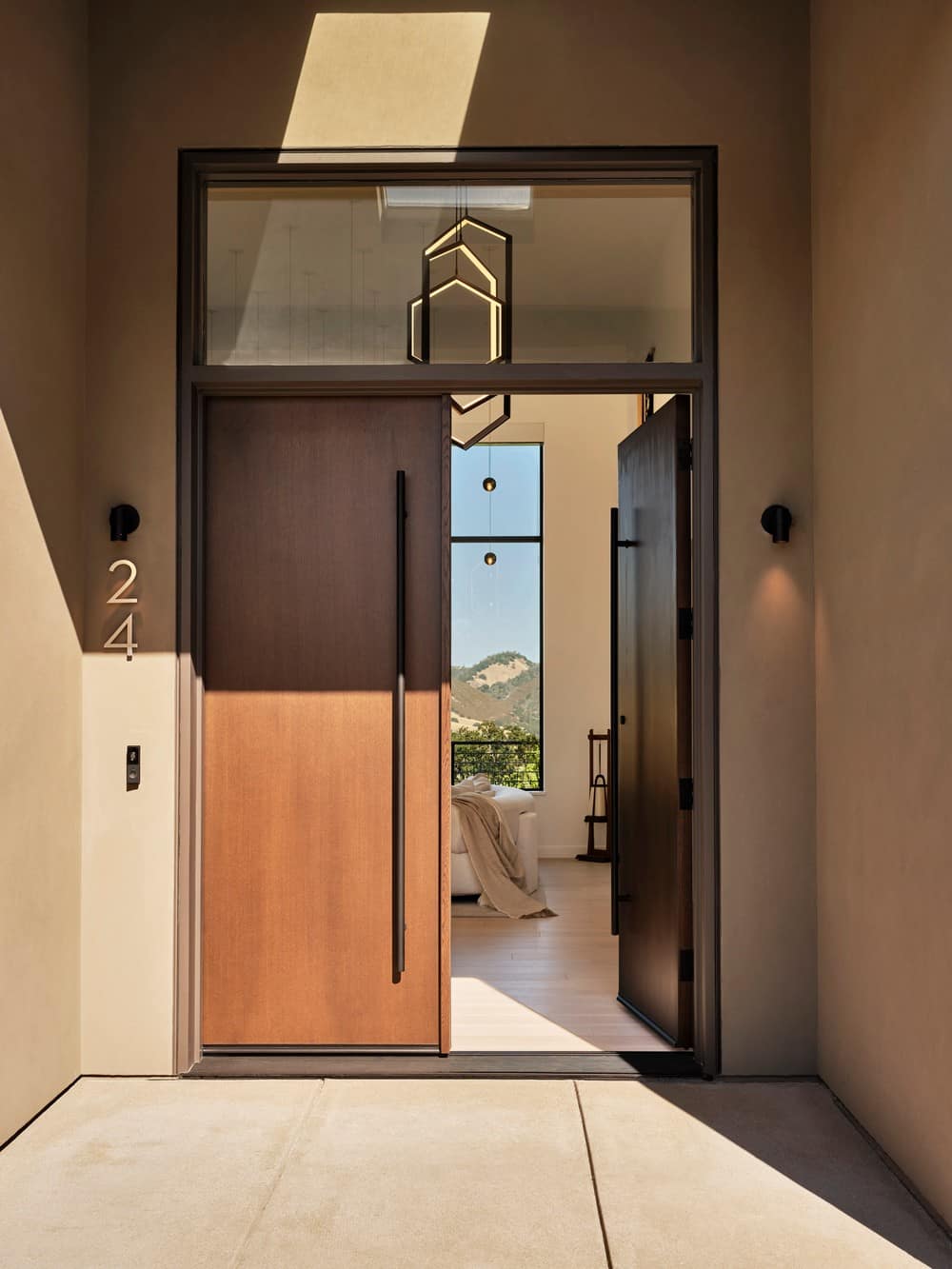
With a specific target budget in mind, our team prioritized the essential areas to upgrade. The exterior was stripped down and replaced with a combination of smooth stucco, stone tile, and new bigger aluminum doors and windows. The existing jerkinhead roof profiles were replaced with cleaner gable ends, and bay windows grounded to achieve a modern look and an improved curb-appeal.
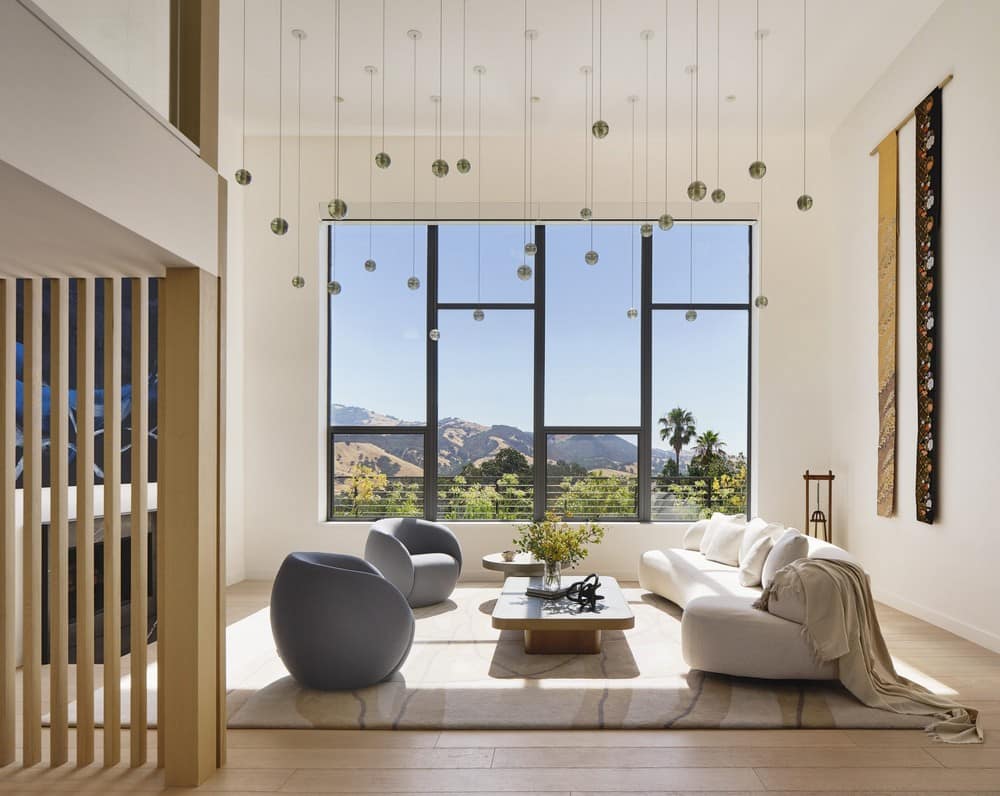
On the interior, we worked with the existing layout of all bedrooms and bathrooms, then built a small addition to the great room oriented towards the best views of the mountains. Vaulted ceilings were introduced to make rooms feel airy and spacious. Skylights were carefully intertwined between existing trusses to bring in natural light. New windows were meticulously placed to capture the scenery yet maintain privacy to next door neighbors. Custom built-in cabinets and museum-like white walls were created to showcase homeowners’ art collection and international artifacts.
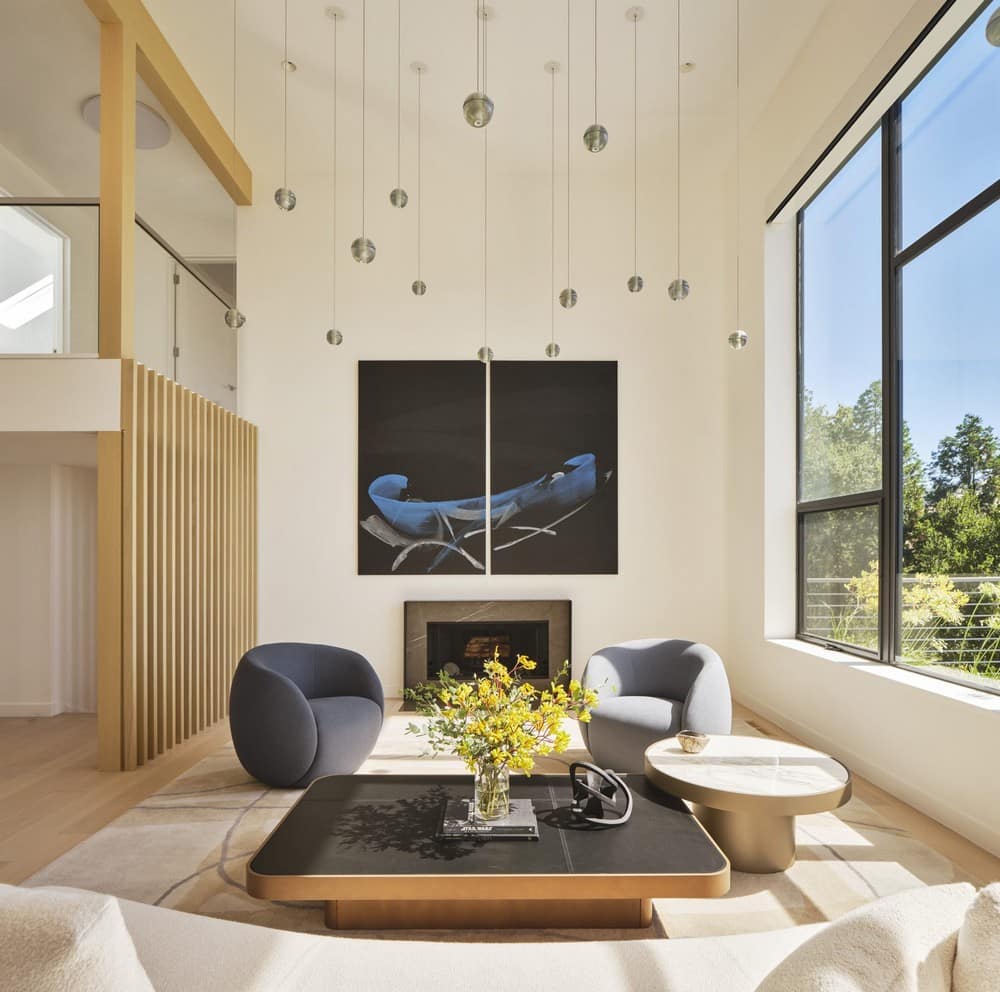
Our interior designers worked with the clients to source all of the finishes, light fixtures, and furniture throughout the home. A warm touch of Japanese presence was introduced with features like a custom, hand-crafted, Kumiko panel at the end of a hallway, Hinoki Onsen Ofuro tub at the Primary Bath, and custom Tatami mats for an intimate meditation space. All of this, thoughtfully integrated with earthy tones of the interior finishes, custom furniture and accessories, and the outcome is a beautiful design with happy clients.
