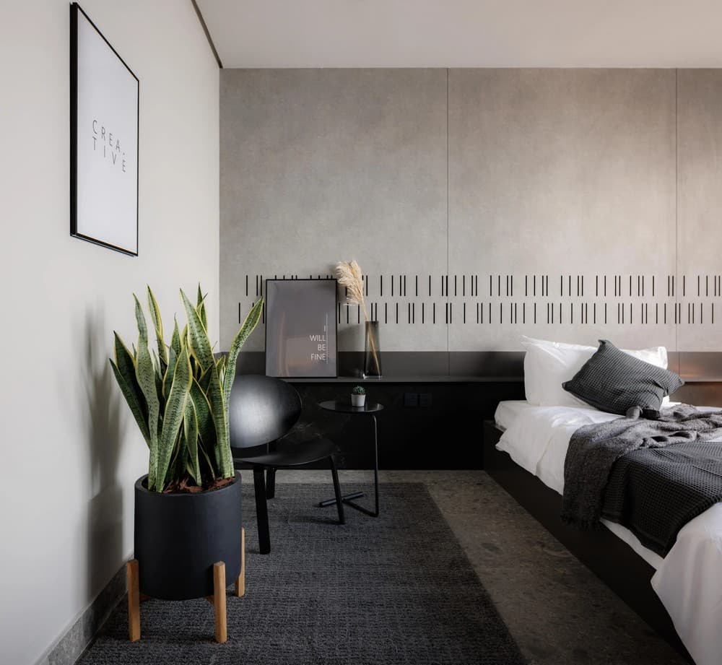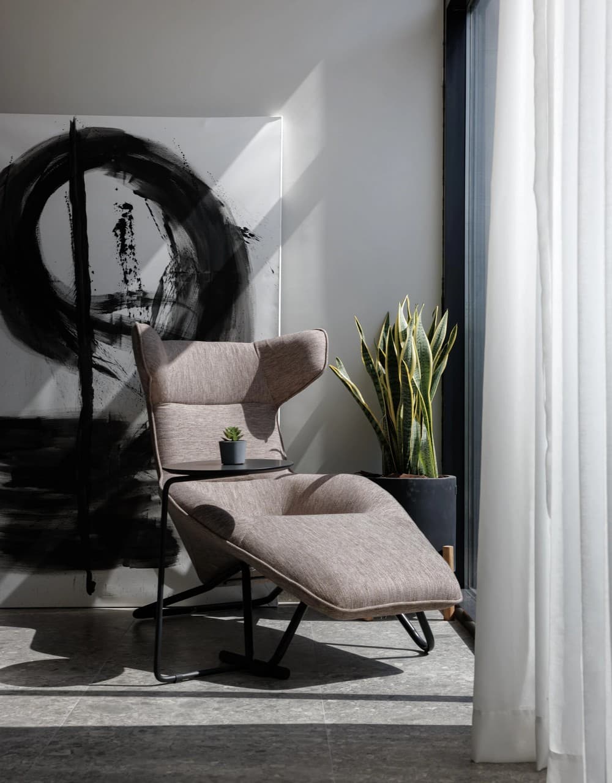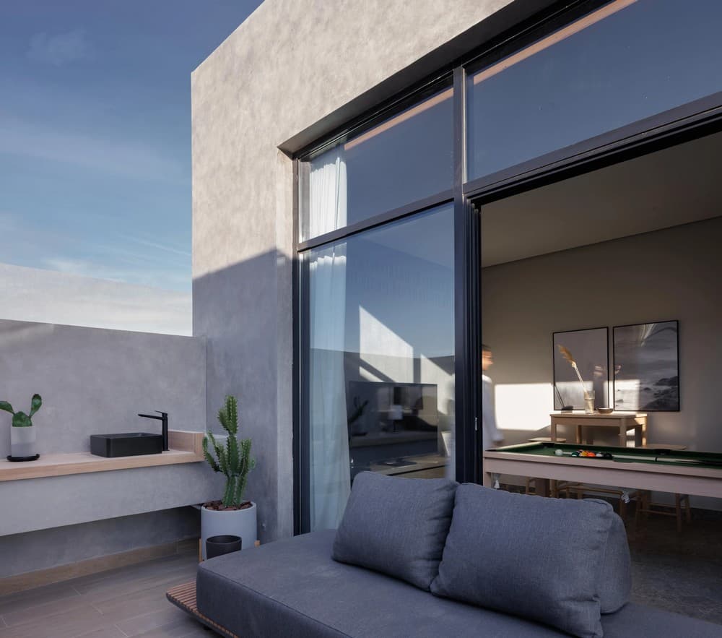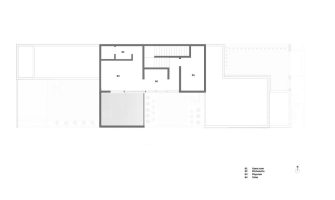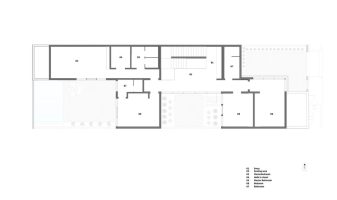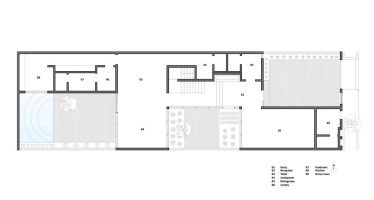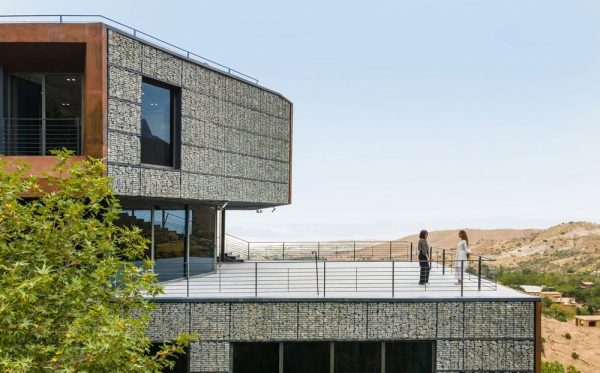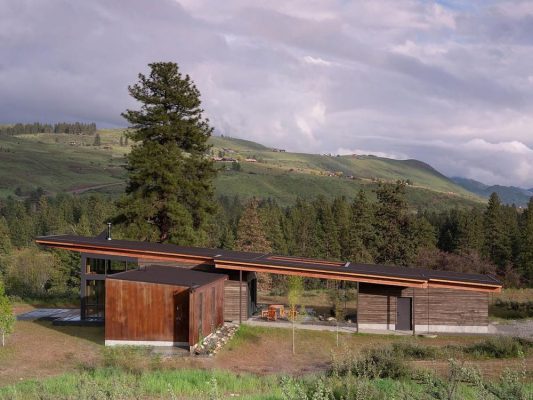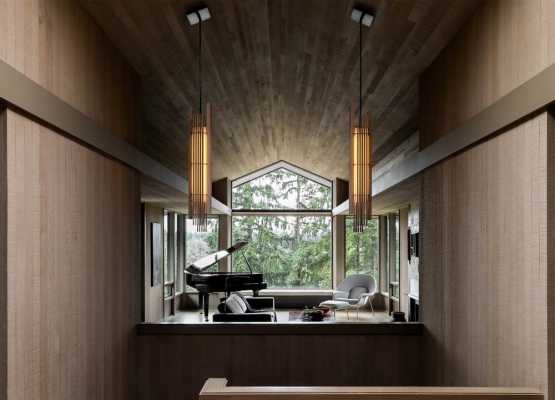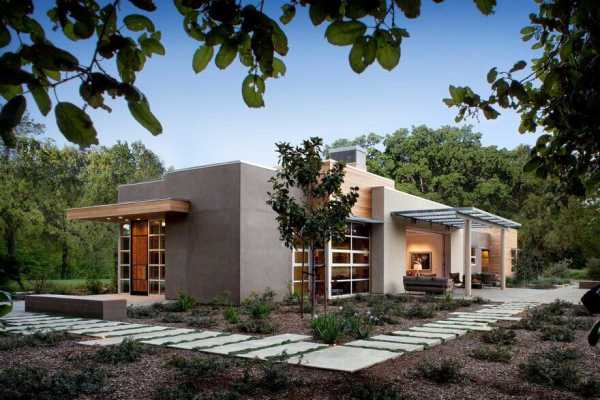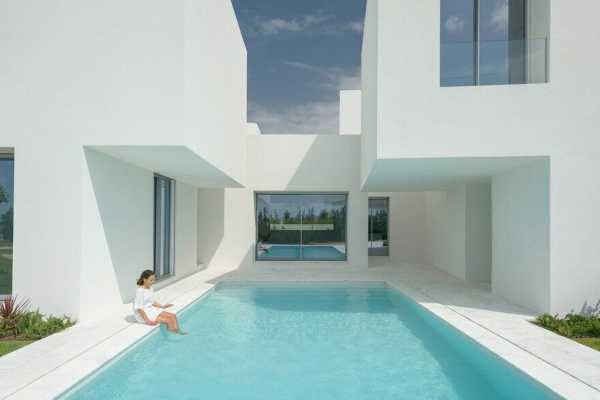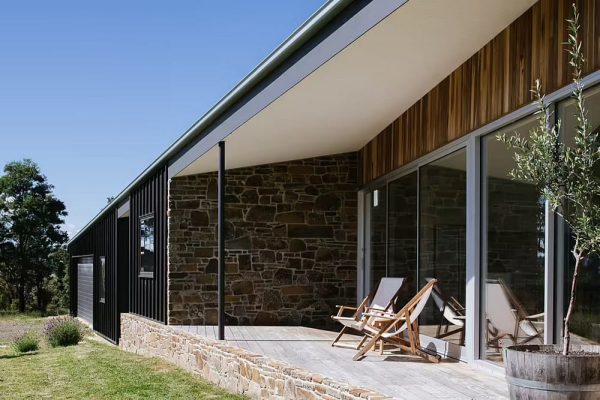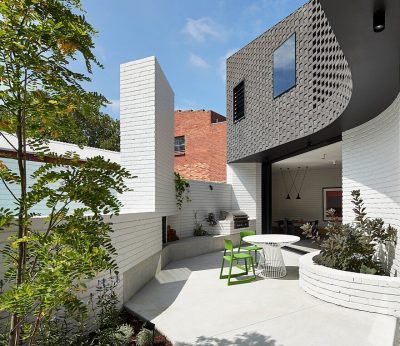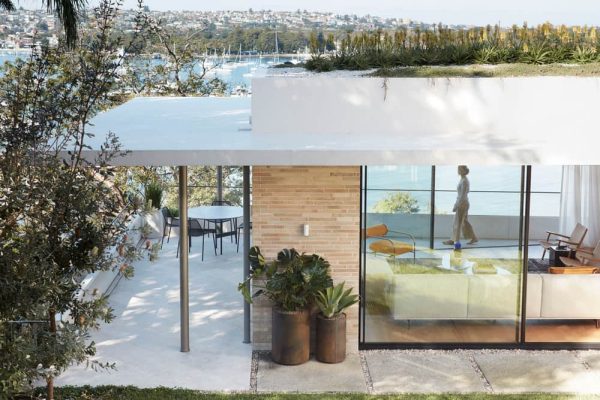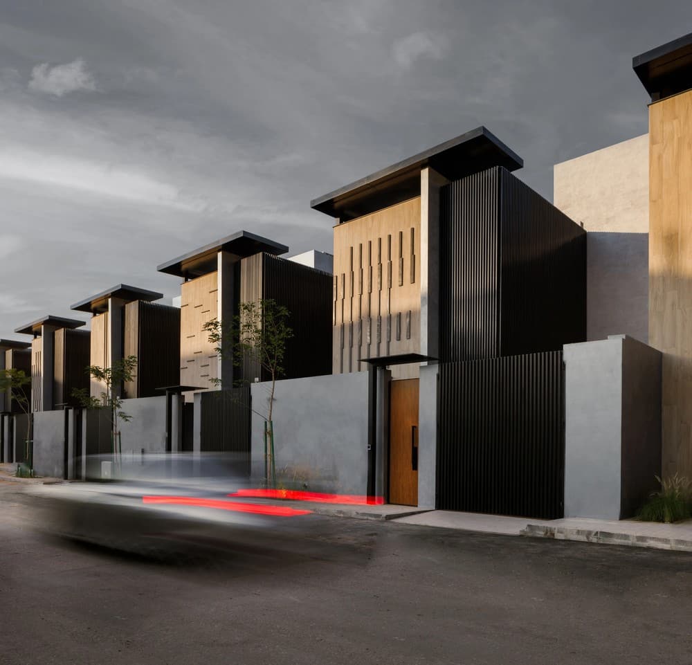
Project: Diqqa Villa
Architects: BM Architects
Location: Riyadh, Saudi Arabia
Inspired by Saudi Arabian Vernacular architecture and Modernism, Diqqa’s design intention is to deliver a modern perception of vernacular architecture with its outstanding use of local elements such as courtyard spaces and terraces and entwining them with inner spaces in such a way that all the spaces coexist within one another.
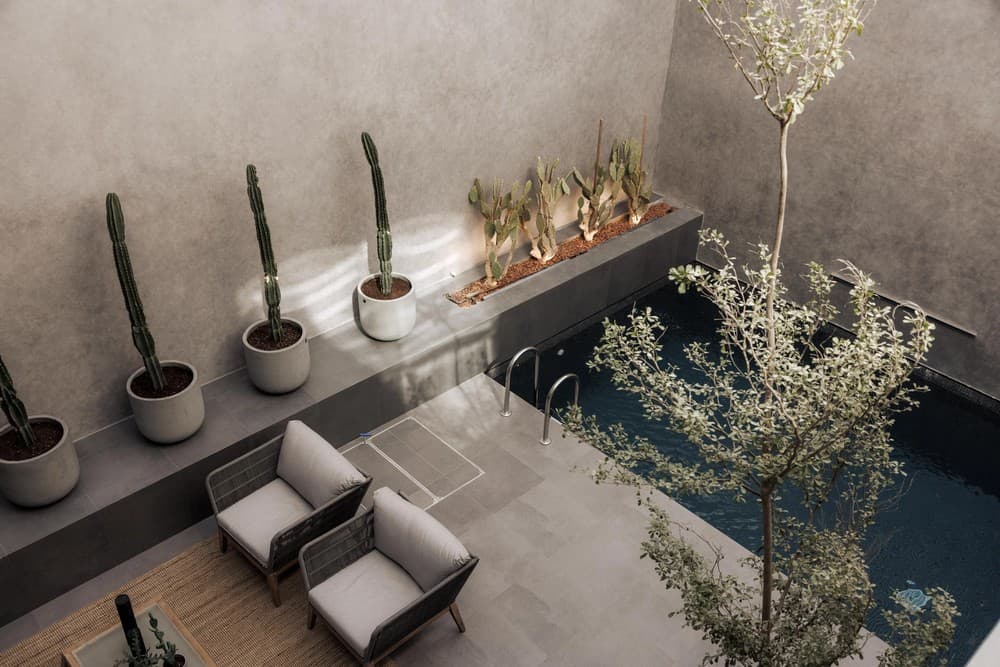
Diqqa villa is divided into three vertical levels, where the ground floor houses semi-public spaces such as the living room, majlis, kitchen and dining areas alongside outdoor courtyards whereas the upper floors are reserved for more private spaces such as bedrooms and private hangout spots.
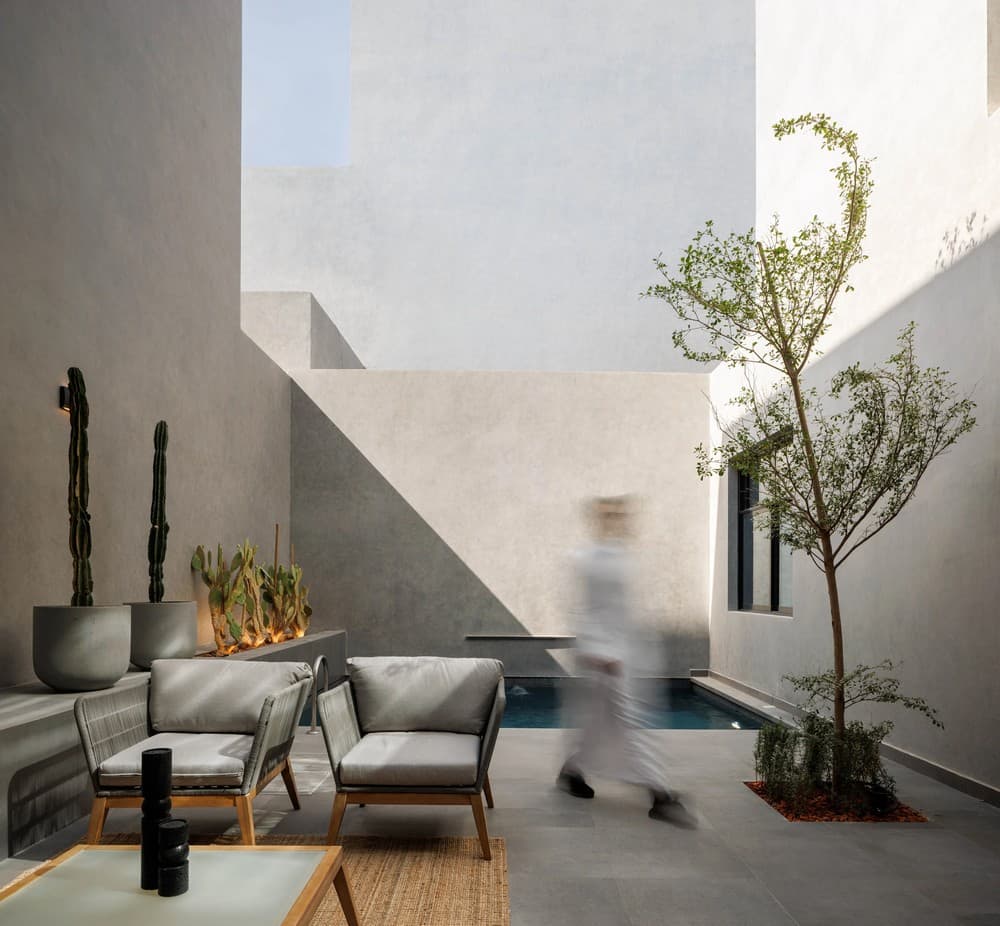
As the entrance meets the visitor, they are welcomed into the heart of the villa by a statement staircase and courtyards linked by a hallway both connecting the different levels of the villa in different manners, both physically and visually.
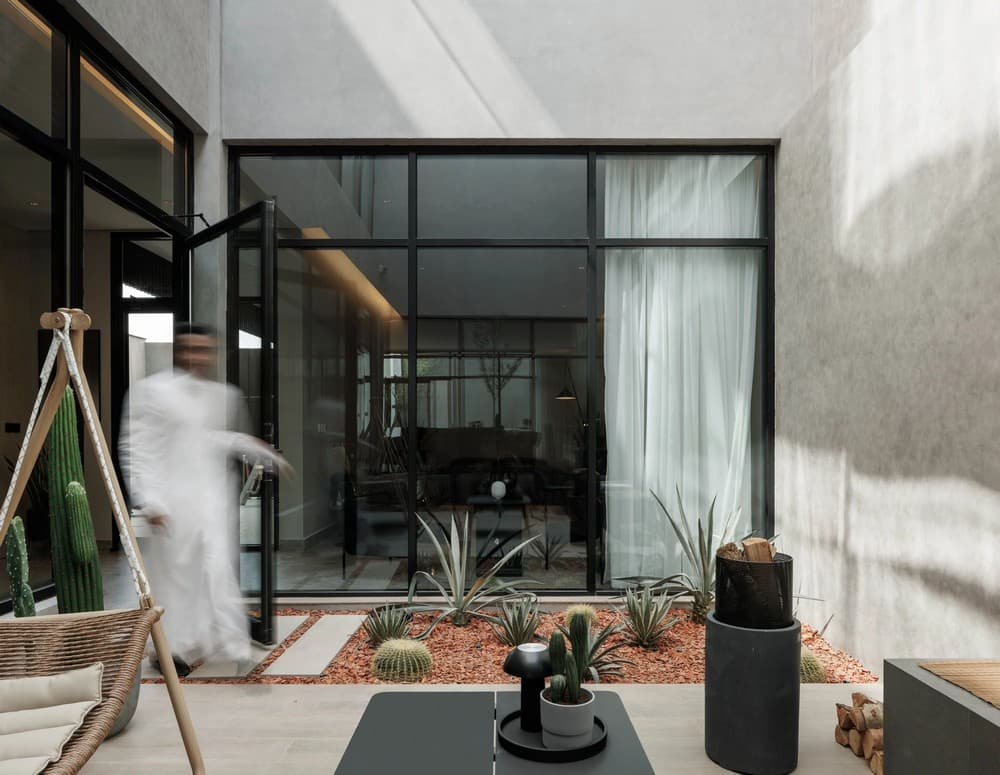
The dwelling features an inner courtyard that acts as a visual focal point and brings in natural light and ventilation into the neighboring spaces, where the majlis – a space to welcome guests – has been oriented towards the courtyard. The outdoor spaces serve as a functional yet visual extension to the interior, creating a limitless boundary between the outdoor and indoor spaces for users to indulge in outdoor activities such as barbecue and the swimming pool.
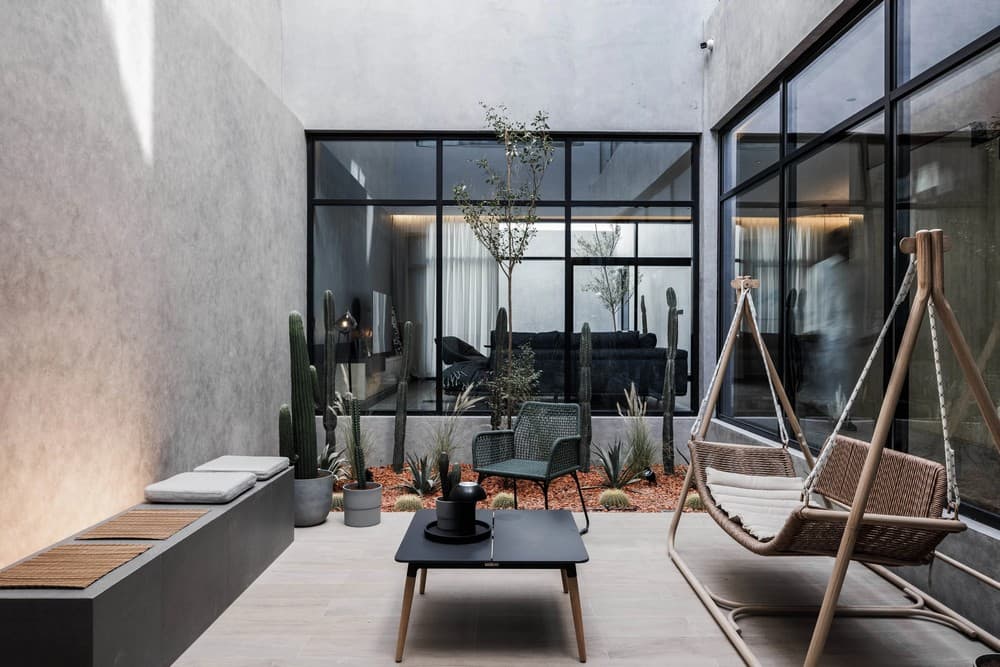
In order to create a space that accommodates the user’s different senses of style, the interior of the spaces is designed in a way it acts as a template, with its simple and neutral details, therefore making whatever it embodies, become the center of attraction and attention. In addition, the distribution of spaces is linked in such a way it sparks a sense of curiosity in the visitor, making them eager to find out what next the villa has to offer, surprising the user space after space.
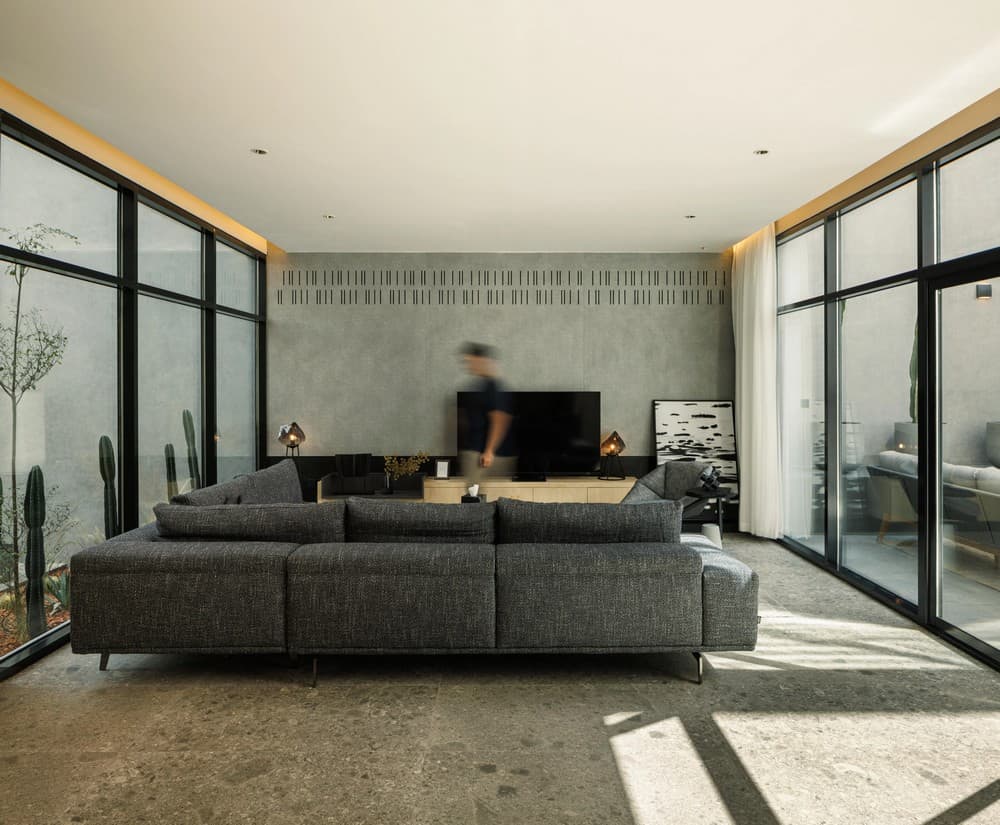
Besides the aesthetics, the wooden staircase’s mesmerizing presence captures the viewer’s attention yet links different levels of the house. The voids within the villa, with its elegantly picked neutral tones and minimalistic furnishings are positioned in a user defined configuration, stirring a sense of belonging, in such a way the distribution of spaces act as a cognitive map therefore making the user feel at home.
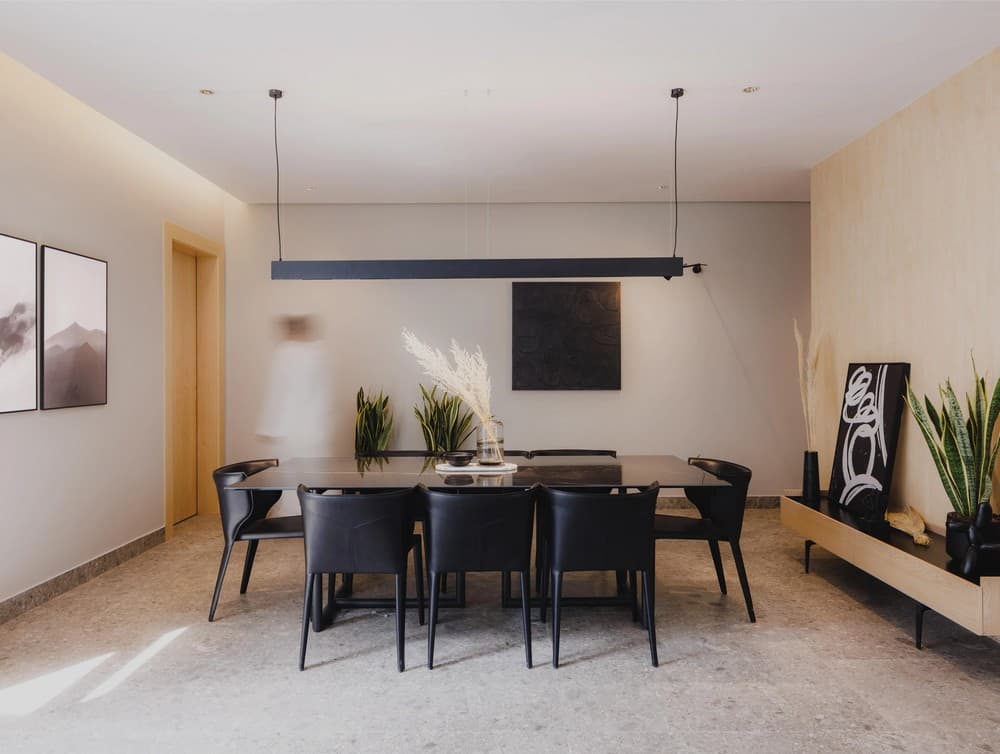
The lightness of the villa gives the user a sense of amenity and warmth, creating an unfinished story which is only completed with the presence of the user themselves.
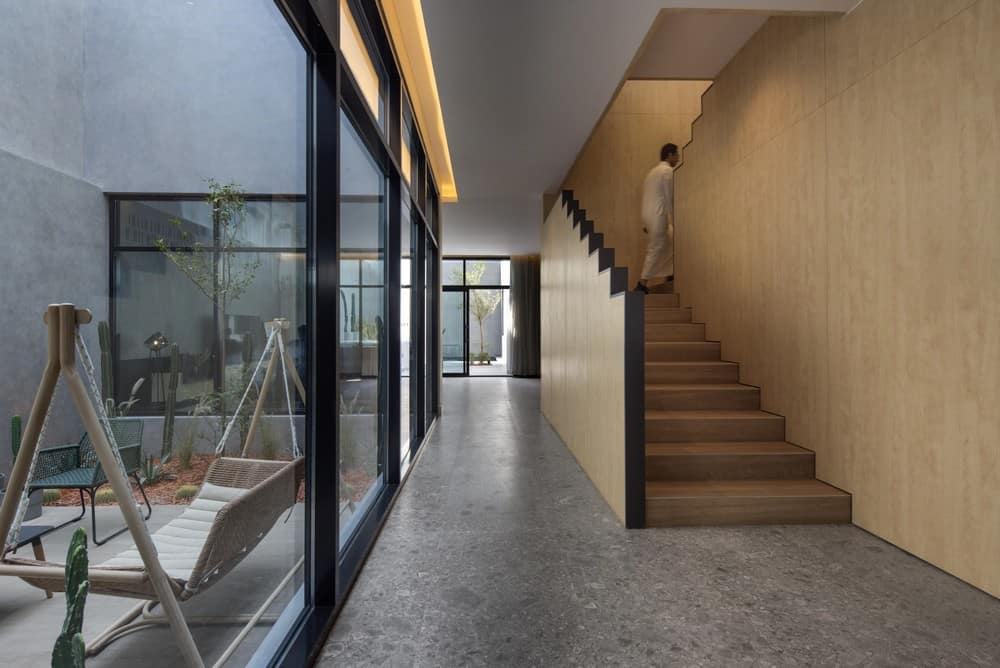
The villa adapts to all seasons of the year, thanks to its well-ventilated spaces such as the courtyards and terraces. Acting as natural vents during summer as well as a winter garden welcoming the winter sun and warmth without the chilly breeze, hence making the villa economic and cost sufficient.
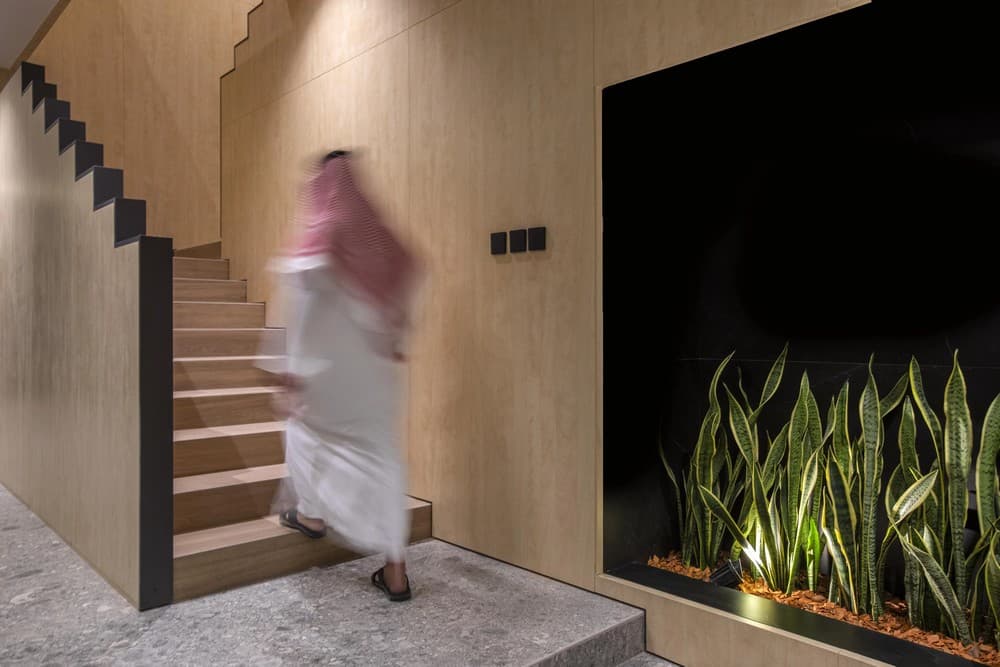
The wooden lamella finishing contrasting the concrete-like painted walls and marbled floorings synchronize with one another. Elegant pieces of furniture mingle with the interior fabric of the villa, to create a harmonious and intimate relationship between the outdoor and indoor spaces and within the spaces themselves.
