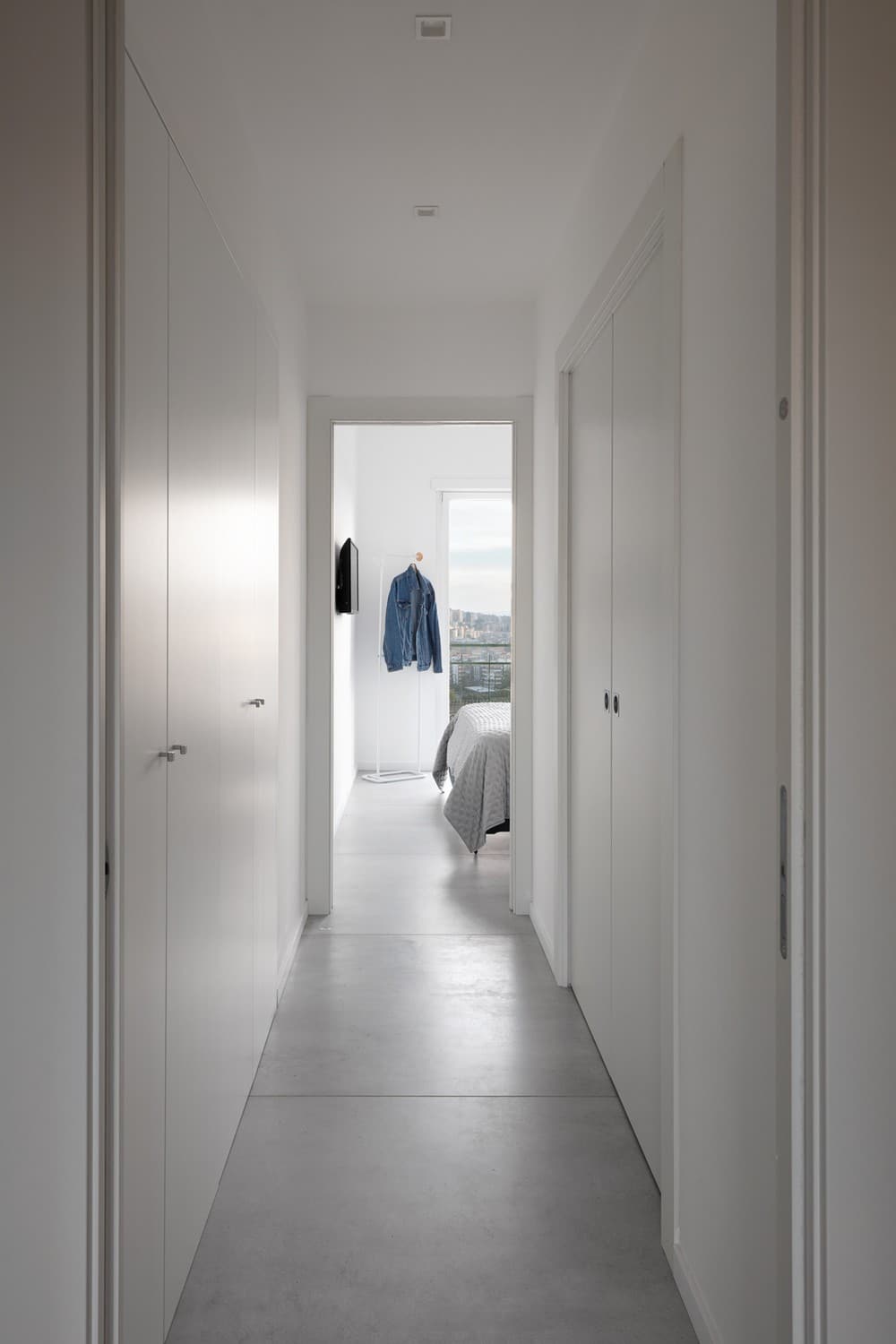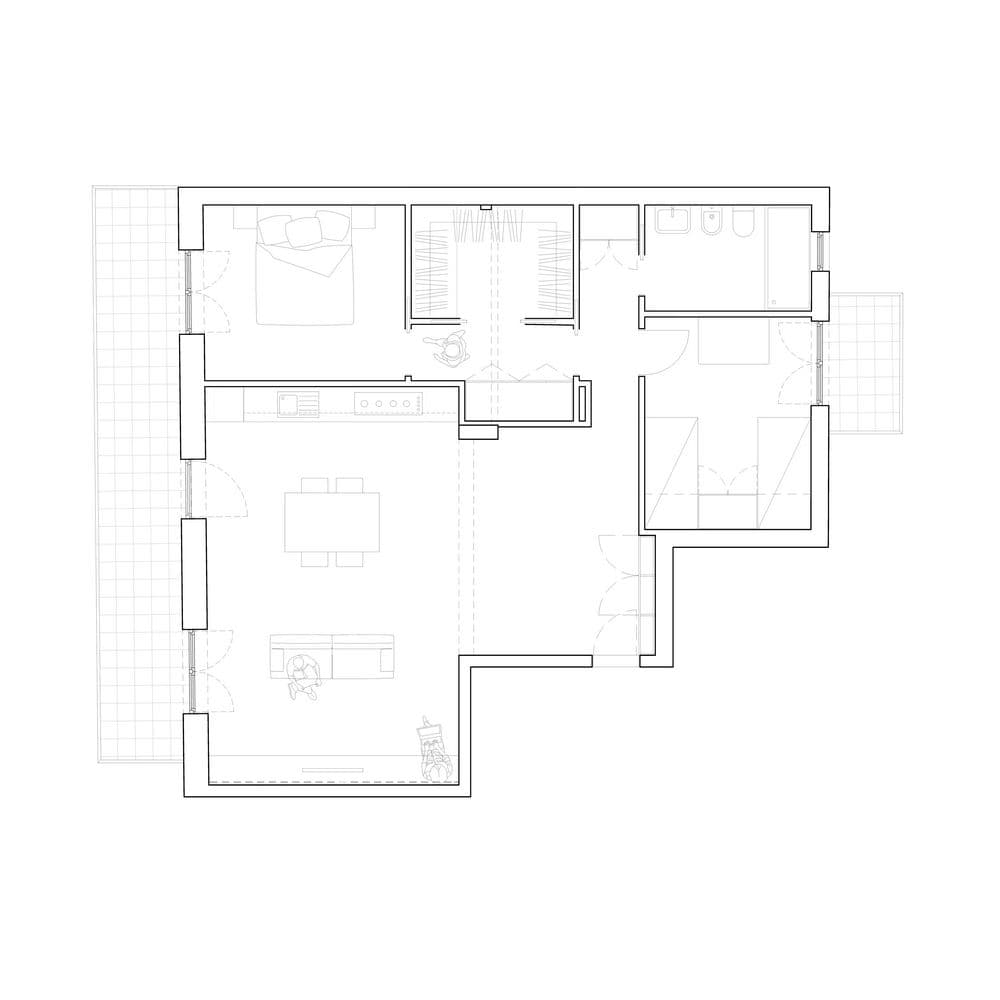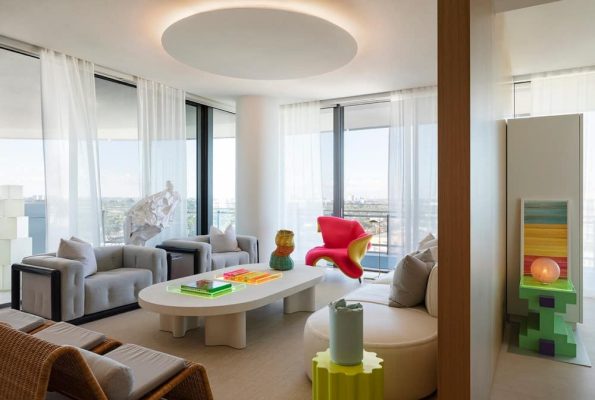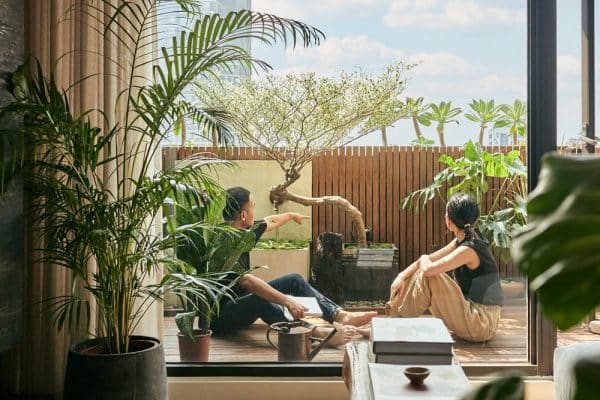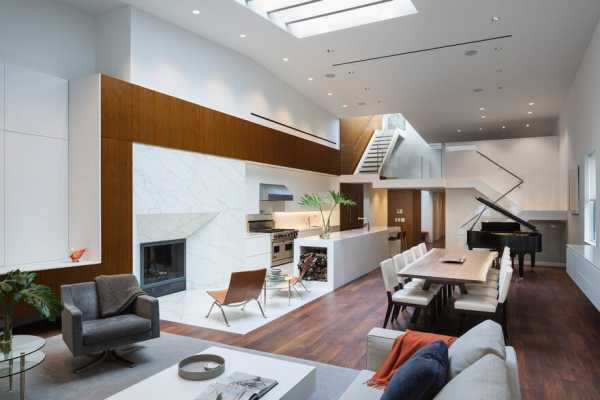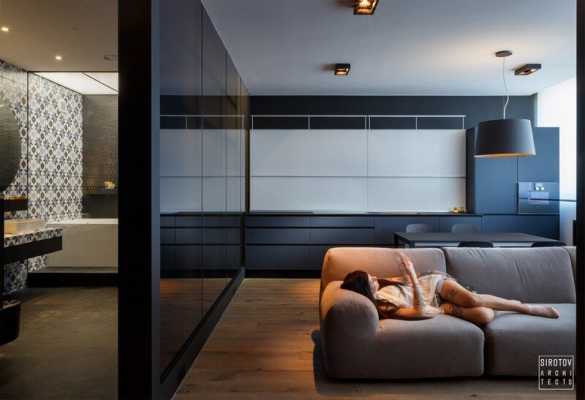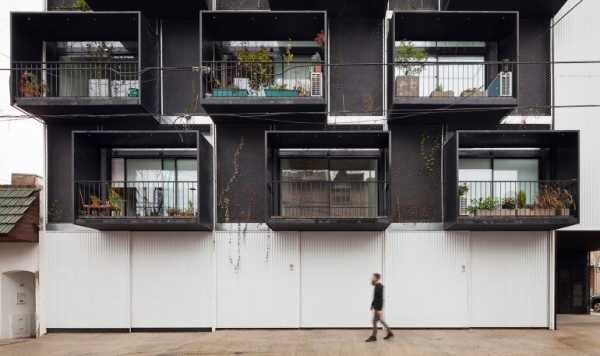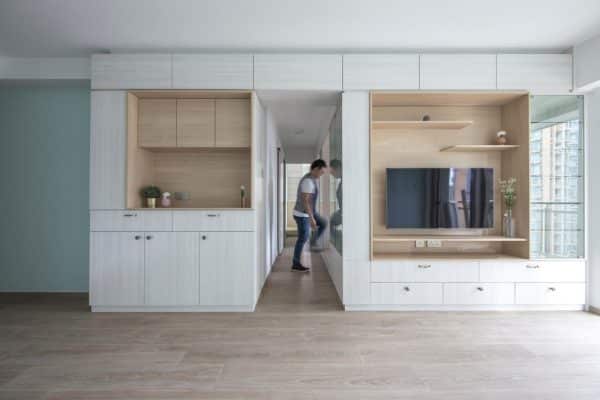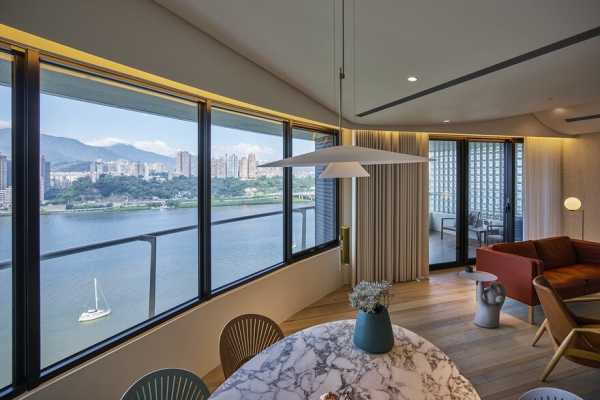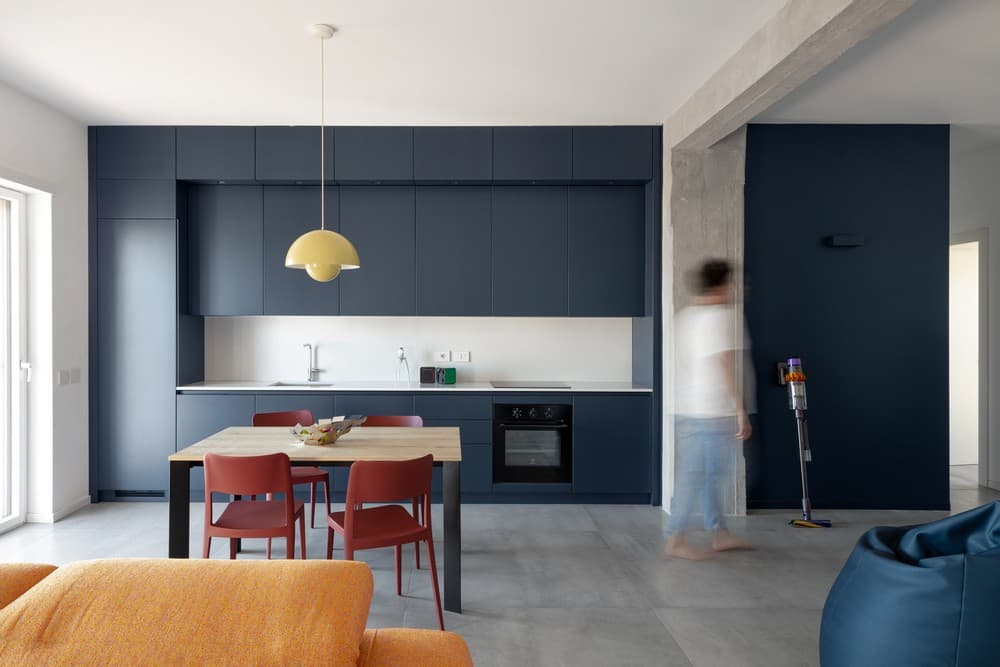
Project: 82 sqm apartment
Architects: sunostudio, Giovanni Verde
Location: Naples, Italy
Year: 2022
Photo Credits: Carlo Oriente
The intervention concerns a 82 sqm apartment located in the hilltop district Arenella-Vomero, which offers a beautiful view over the gulf of Naples. The clients wished on the one hand, to compress the space as much as possible to achieve a generous living area, and, on the other hand, an essential sleeping area combined with a functional restroom.
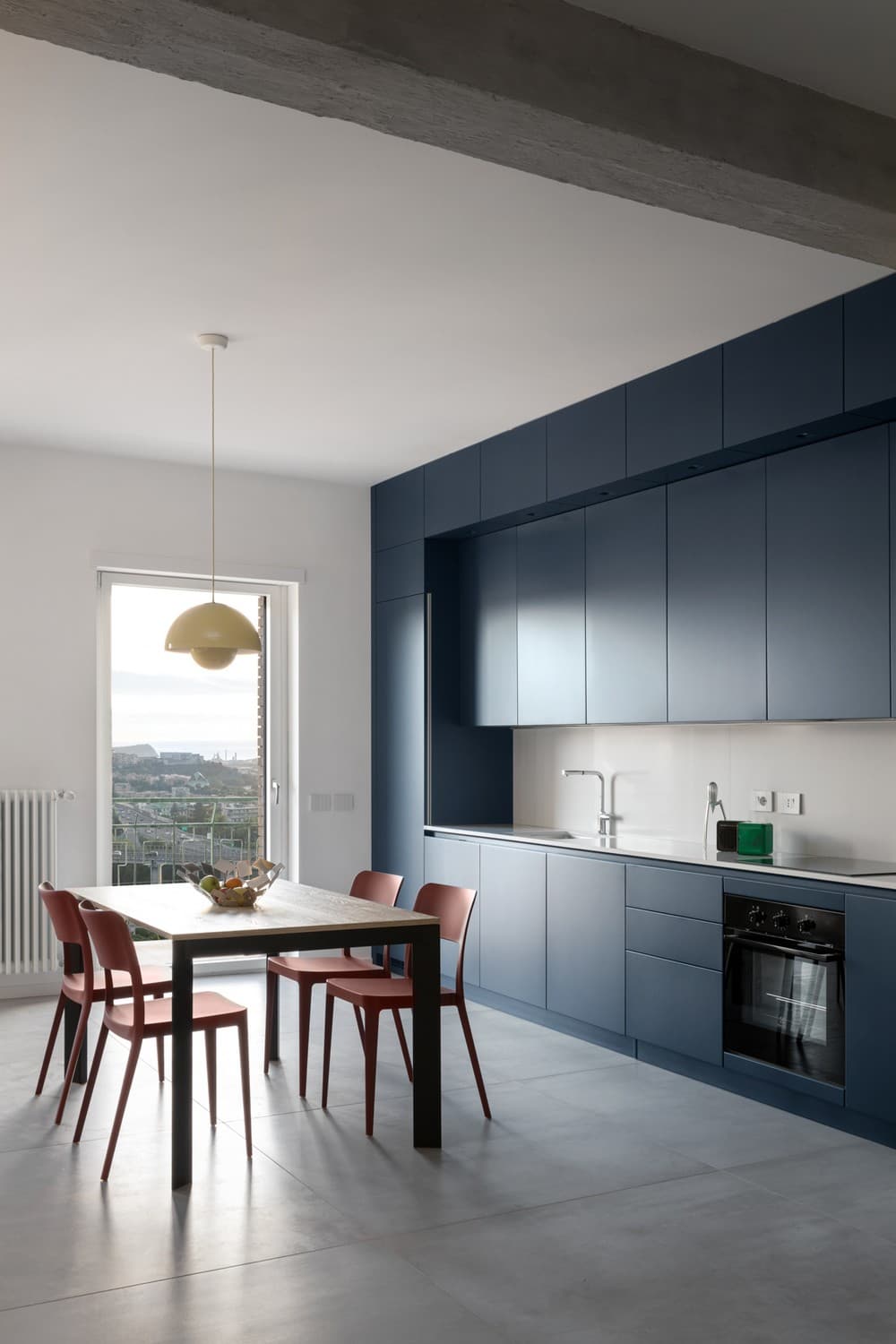
Located right in front of the entrance, a blue striking volume appears, delivering an immediate and powerful visual impact to the guests. Like in a theatre, this volumetric solution is conceived as a “Quinta”, providing an aesthetically pleasant and practical filter between the livingroom and the bedroom area.
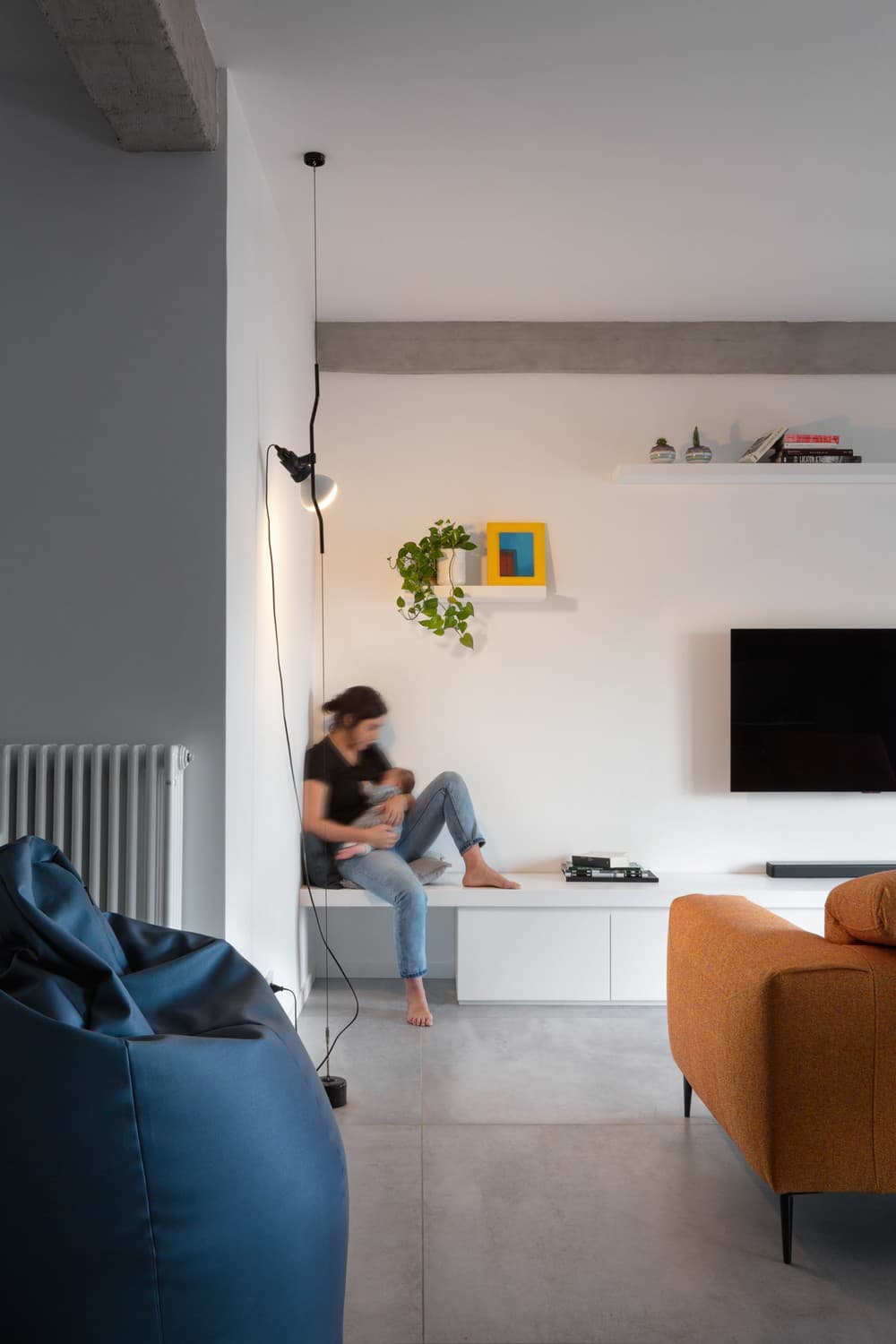
Blue Quinta is a custom-made furniture, which is able to incorporate both the kitchen towards the livingroom and a laundry/storage space towards the bedroom area. Gently laying on the bare concrete elements placed at the centre of the apartment, it highlights both the column and the beam as aesthetic features of the living room.
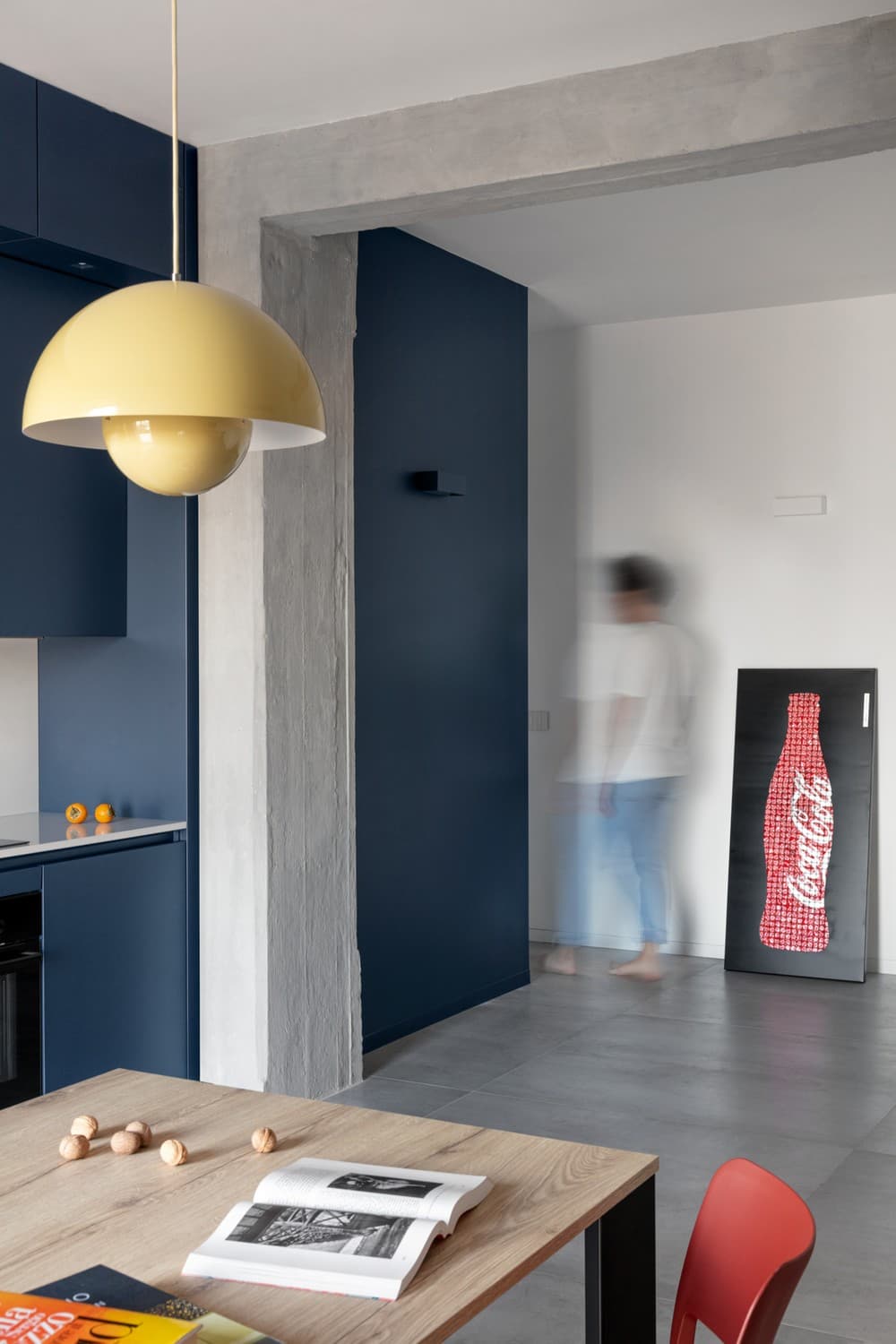
The presence of these concrete elements helped in the definition of an industrial language for the living space, guiding the clients through the selection of the materials. The choice of inserting wide floor tiles with a metallic finish as overall surface in the open space suits perfectly the industrial character of the apartment. For the backside of the “Blue Quinta”, it was important to obtain a minimalist effect as well as functionality.
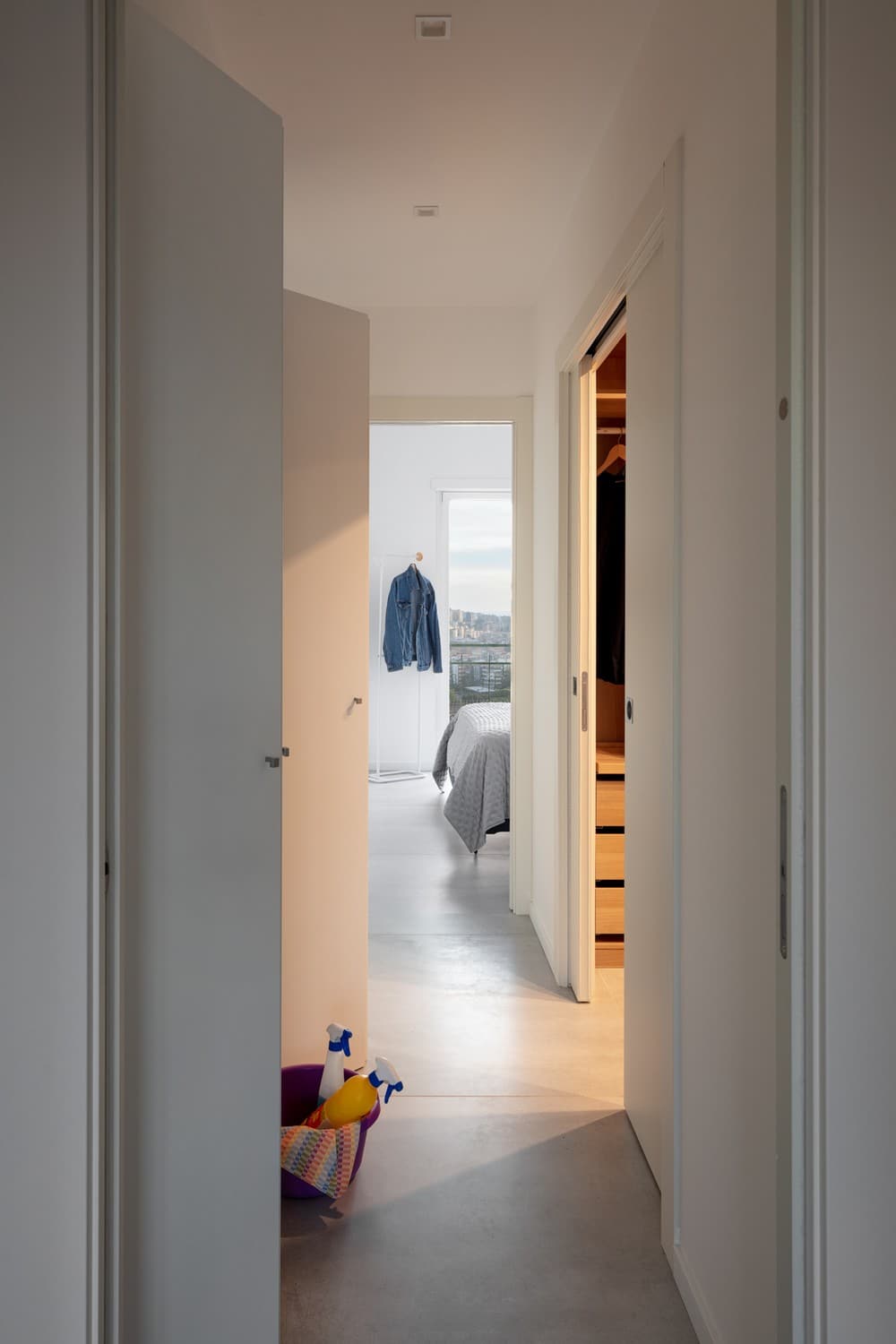
Between the bedroom and bathroom a unique area has been carved into the walls and in the custom-made furniture; a walk-in-closet and a hidden laundry provide efficient and generous storage space. The spaces are divided by a system of sliding doors which combine and offer great flexibility.
