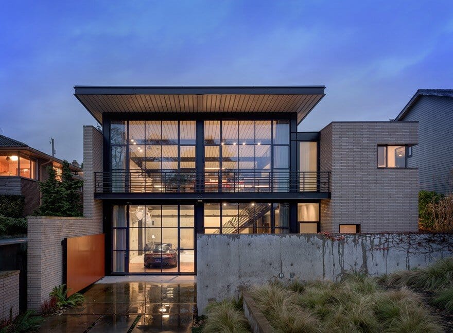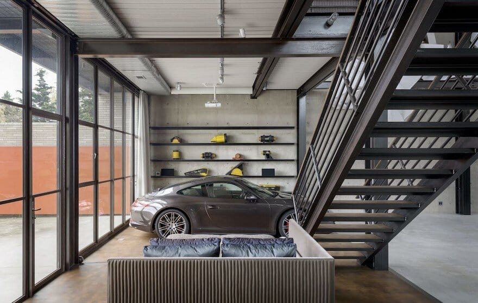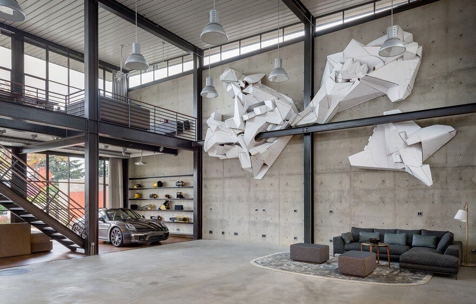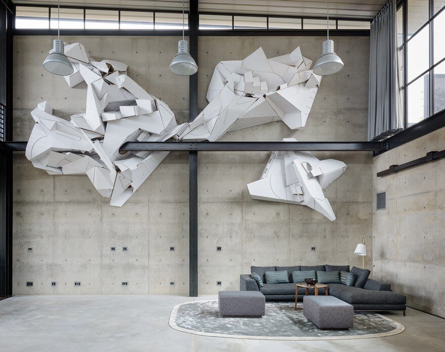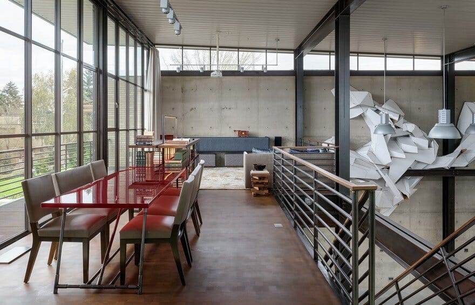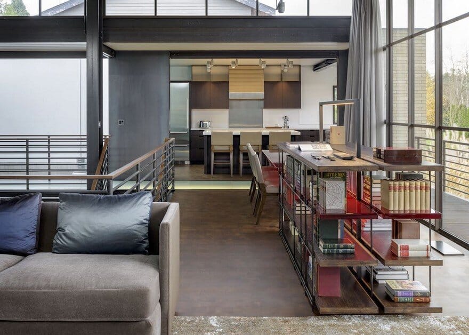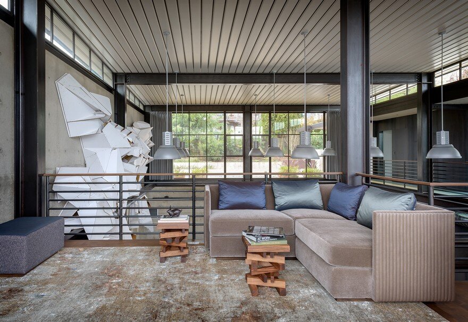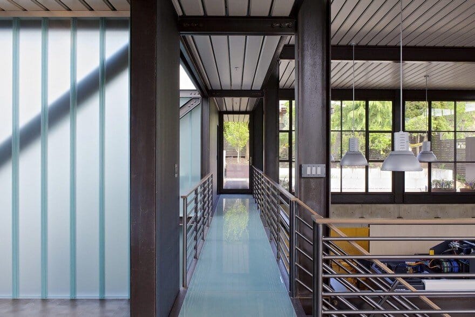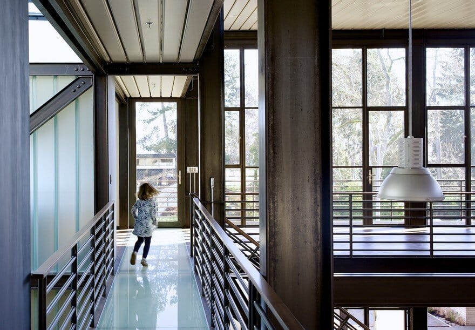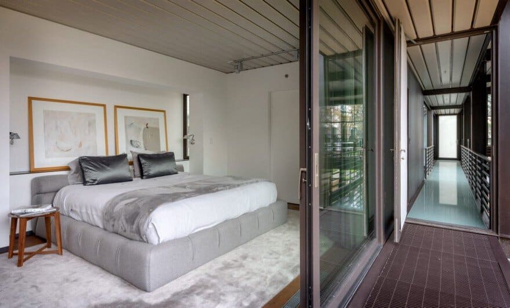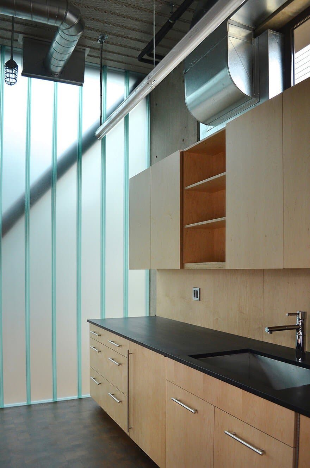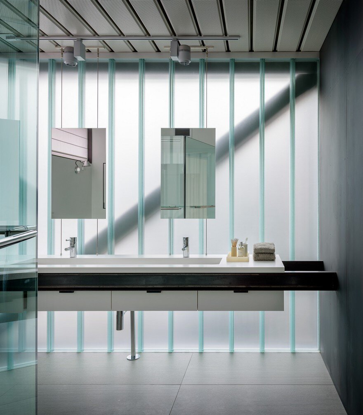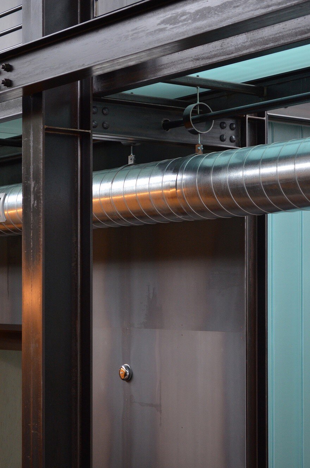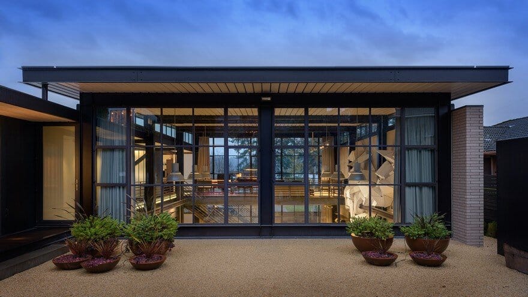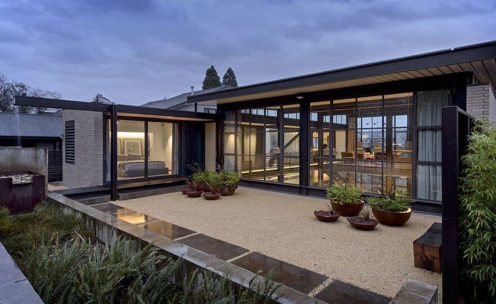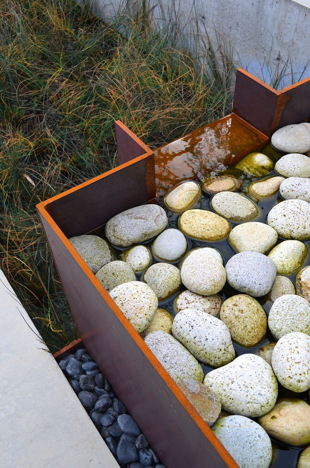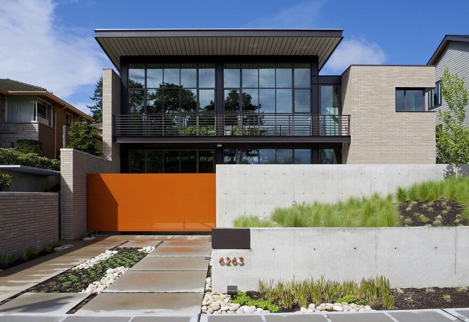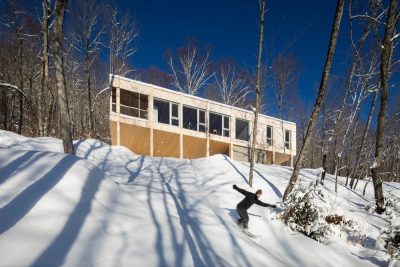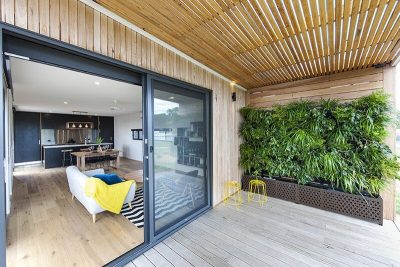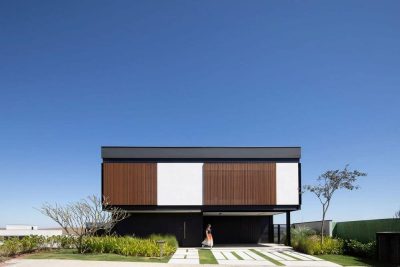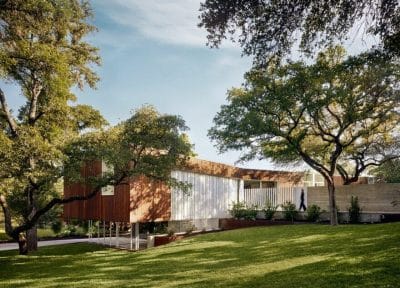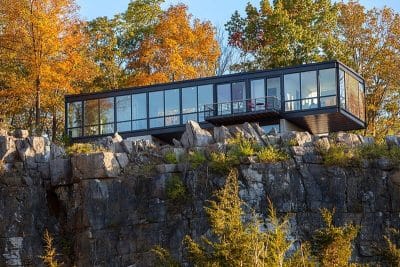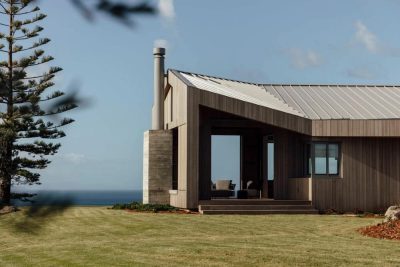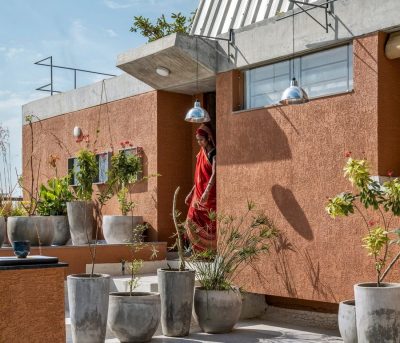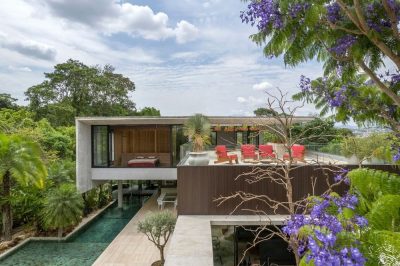Project: DMG House
Architecture: RHO Architects
Interiors: Maryika Byskinewicz Spaces
Landscape architect: Jerry Coburn, Geyer Coburn Hutchins / GCH
Location: Seward Park, Seattle, Washington
Photography: Aaron Leitz, Elizabeth Lockhart, Christopher Osolin (RHO Architects)
Designed by RHO Architects, DMG House is an industrial-style residence and studio crafted for a passionate maker whose creative pursuits shape every corner of the home. Tucked within a quiet, established neighborhood, the project balances raw, expressive materiality with refined design precision. It stands as both a living environment and a workshop—where work, play, and experimentation merge seamlessly under one roof.
A Workshop at the Heart
At the core of DMG House lies a dramatic two-story workspace filled with natural light from large industrial windows and skylights. This flexible central volume supports a wide range of metalworking activities while forming the physical and emotional center of the home. The open layout allows for effortless movement between fabrication, display, and relaxation zones—reflecting the creative rhythm of its owner’s daily life.
Loft-like living quarters wrap around the main studio, overlooking it from above. This spatial connection ensures that the act of making remains ever-present, visually linking work and home in a dynamic interplay.
A Dialogue Between Home and Studio
The design blurs the boundary between domestic and industrial architecture. The upper living spaces are integrated fluidly into the workshop volume, offering views across the workspace below. Open transitions create a sense of continuity, encouraging the owner to move intuitively between working, collecting, and living.
Custom furniture designed by Maryika Byskinewicz complements the architecture’s precision. Each piece was engineered for both performance and aesthetic cohesion. Highlights include a bookshelf with an illuminated work surface featuring cast resin details, and a dining table with joints modeled after true lugged bicycle frame construction—a subtle nod to the spirit of craftsmanship that defines DMG House.
Expressive Materials and Quiet Presence
Inside, the home reveals a robust palette of raw steel, concrete, and glass. Structural honesty drives the aesthetic: exposed steel framing and architectural concrete walls articulate the building’s integrity, while the play of light across surfaces animates the interior. In contrast, the exterior presents a restrained masonry façade that respects the scale of its suburban surroundings.
Despite its industrial character, the house nestles comfortably into its site. One workshop bay is completely underground, allowing ground-level access from the street while giving the upper living quarters direct entry to a private garden at the rear. This thoughtful sectional strategy ensures privacy, light, and connection to landscape—all within a compact urban footprint.
Living Through Craft
DMG House embodies a life built around making. Every space—whether a workshop, living room, or garden—reinforces the idea that creativity can be both work and lifestyle. Through its bold yet understated design, RHO Architects crafted a home that is at once utilitarian and personal, celebrating material honesty and human curiosity in equal measure.

