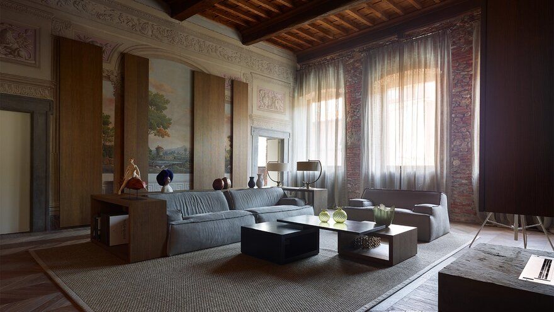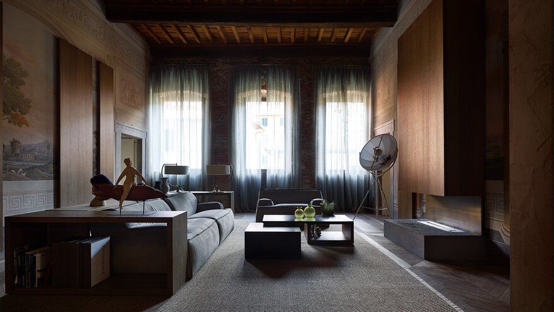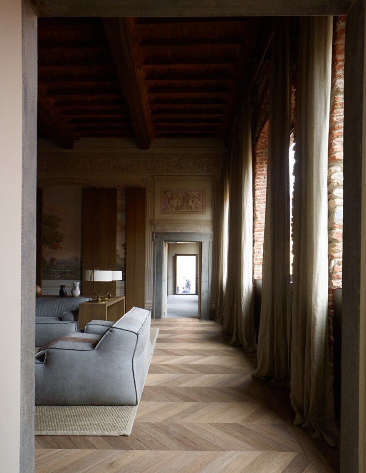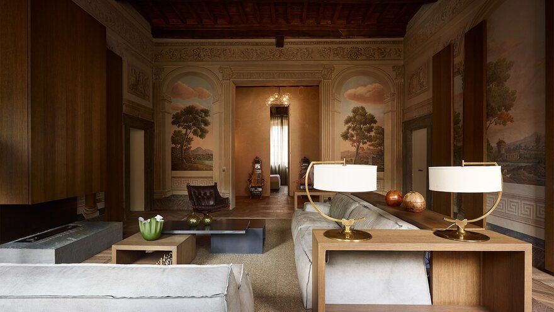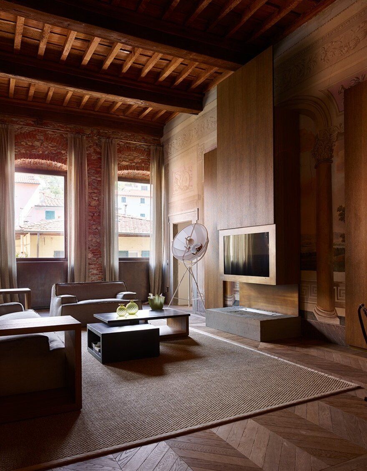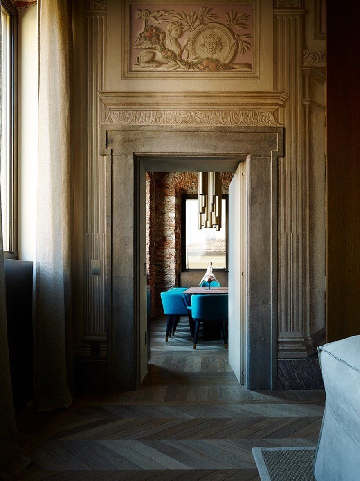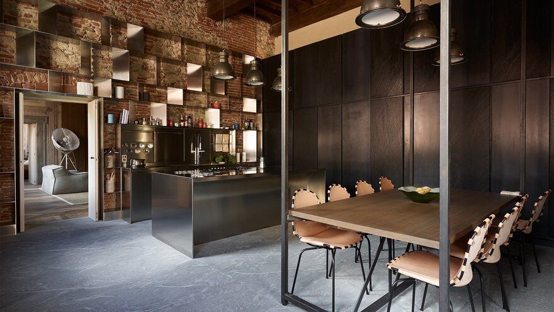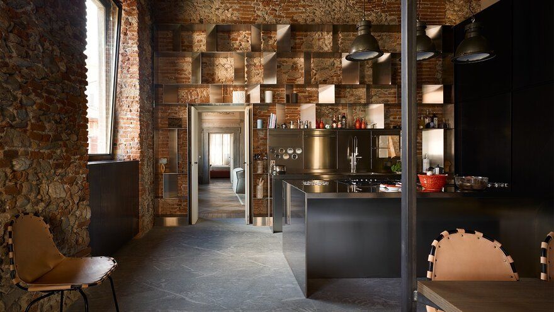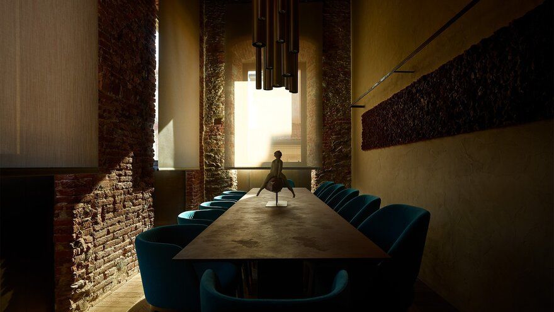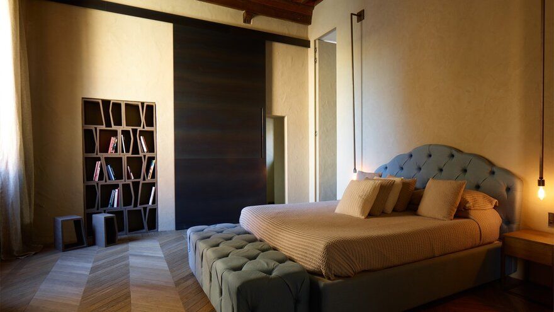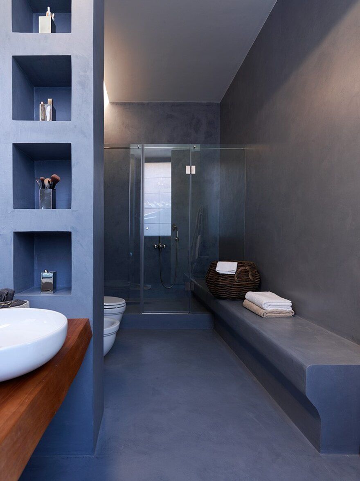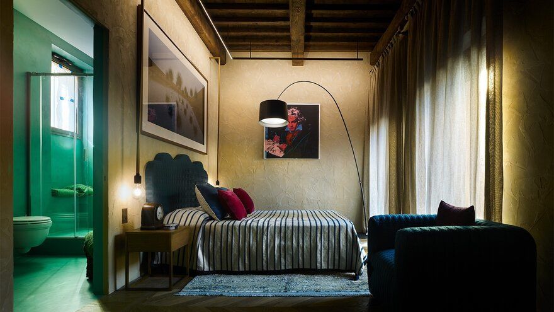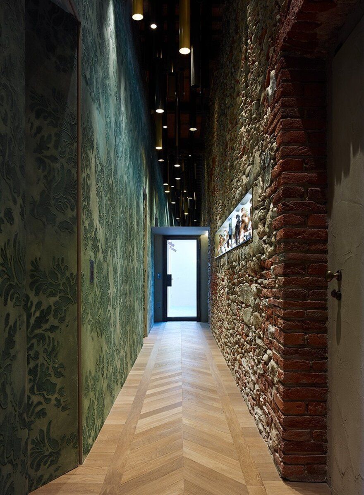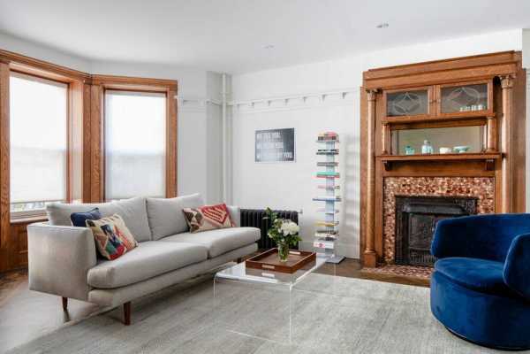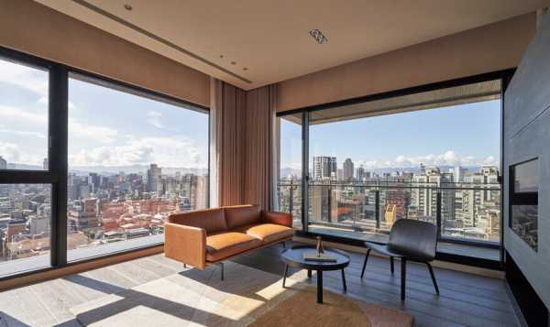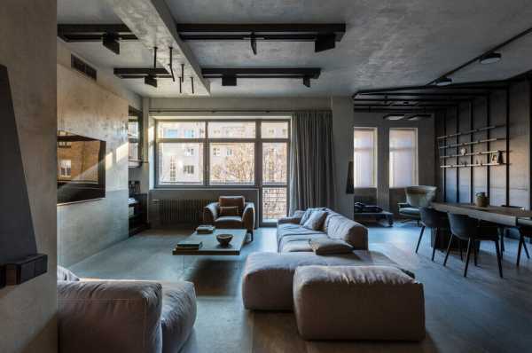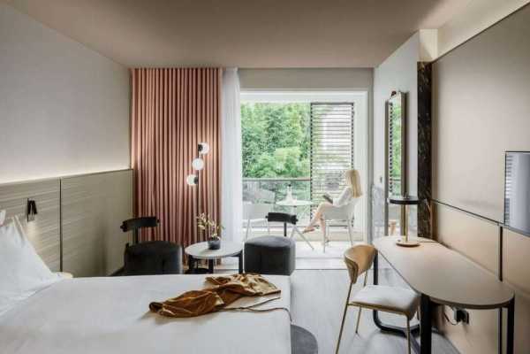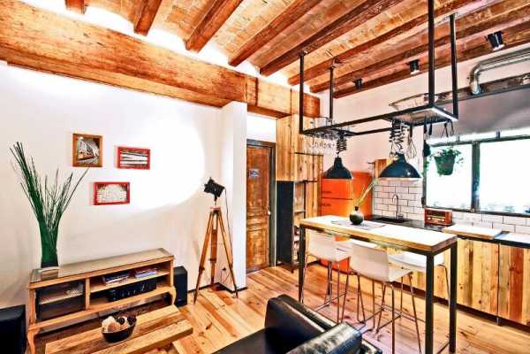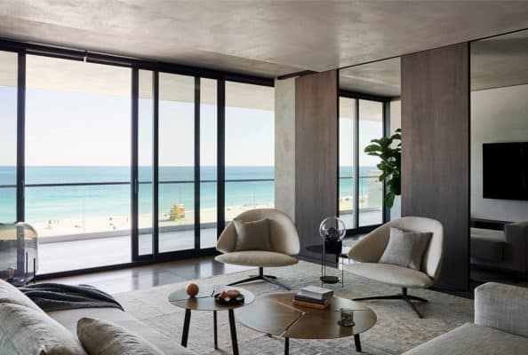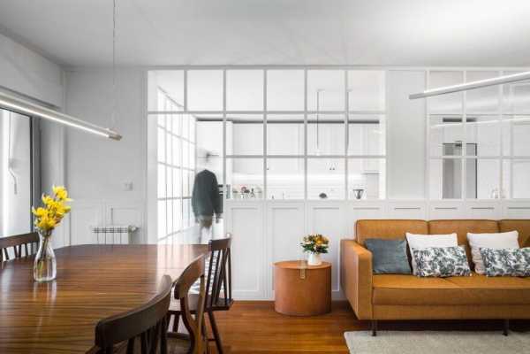Project: Elegant Old Residential Building Renovation – Private Apartments
Architects: Archea Associati
Location: Pietrasanta, Italy
Builder: Edilga
Year 2015
Photographer: Pietro Savorelli
Archea Associati has transformed the interiors of an elegant old residential building in the heart of Pietrasanta, with thick stone walls, frescoes, and high ceilings with exposed beams, into a sumptuous home, while avoiding alterations to the building’s original structure and identity.
A series of rooms without corridors are furnished with custom pieces that underscore the prestigious architecture of the existing structure, adapting themselves to the spaces while ever taking on a dominant role. Each room constitutes a unique dimension with its own personality based on carefully selected materials, colours, and design solutions. With no detail left to chance, the entire home is completely free of every type of architectural barrier.
Two apartments, respectively 227 square meters and 66 square meters, were combined to create a larger single-family home. The entry provides direct access to both the kitchen/living area and to the four bedrooms and relative services.
The living room walls consist of exposed stone and brickwork alternated by Renaissance frescoes. A series of wood panels and a tall fireplace faced in the same wood are installed in front of parts of the frescoes. Reaching up toward the ceiling, they give the space an extremely scenographic effect. A large shelving structure in steel, made entirely by Abimis, expands across the perimeter wall of the kitchen, leaving the exposed stone and brickwork fully visible. Each of the bathrooms features a different colour solution.
The floors are in dyed polished concrete, while the washbasins are mounted on large planks in solid wood. The bedrooms and the living room present hardwood floors in a herringbone pattern, with wide, unpolished inserts. The windows were completely redesigned with frames in burnished brass. All of the materials were carefully selected to create an ongoing dialogue between the old and the new.

