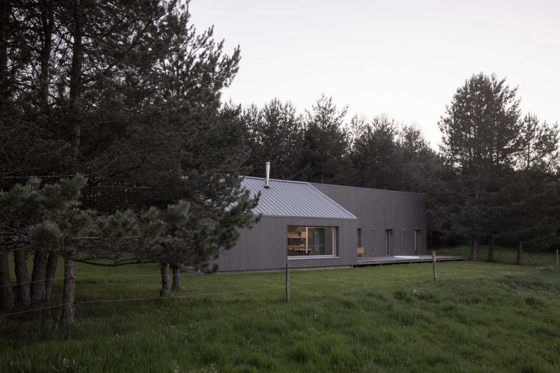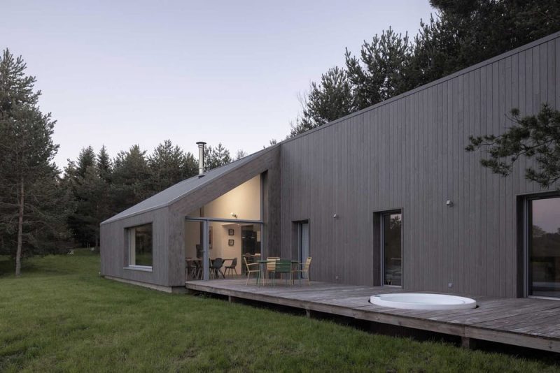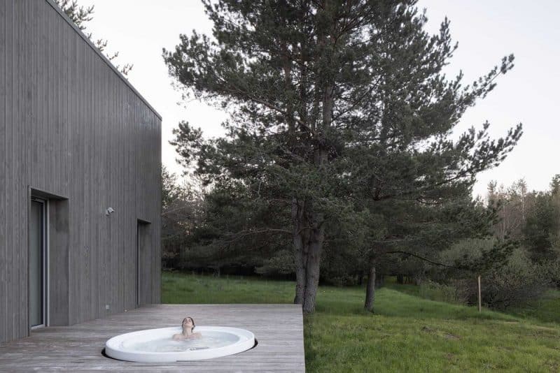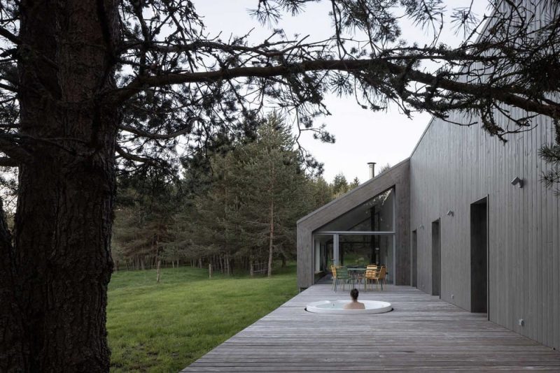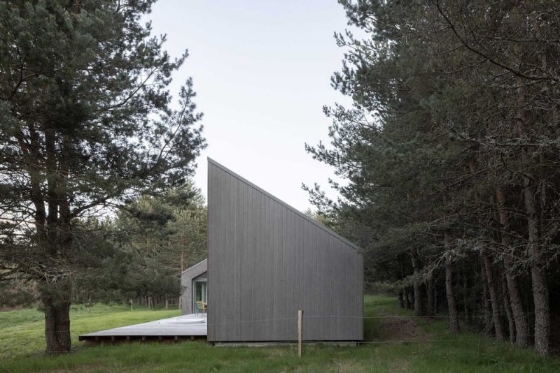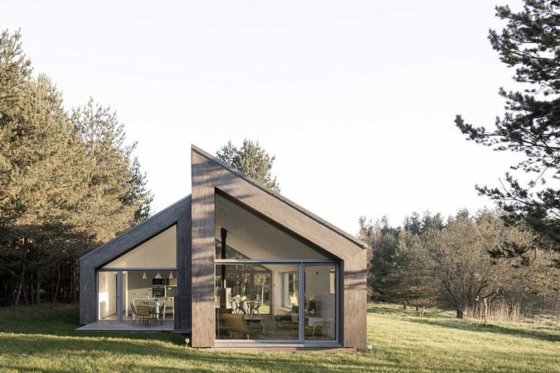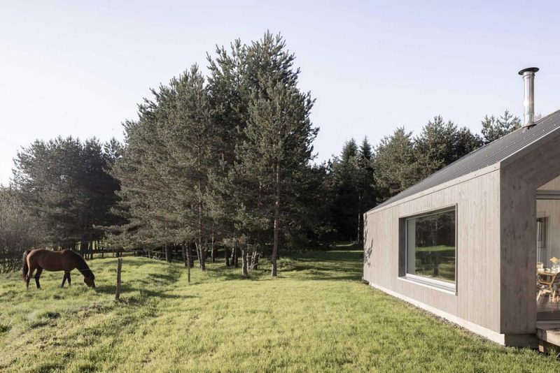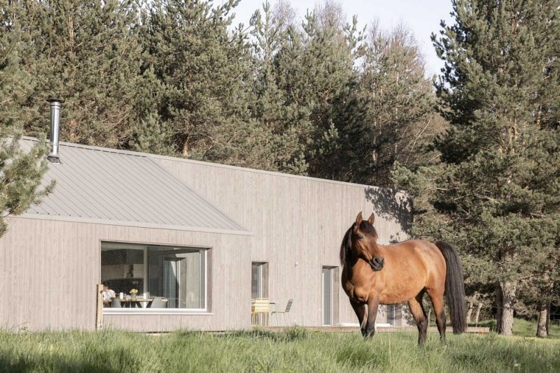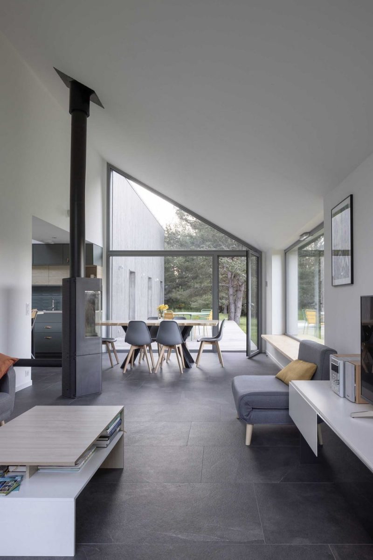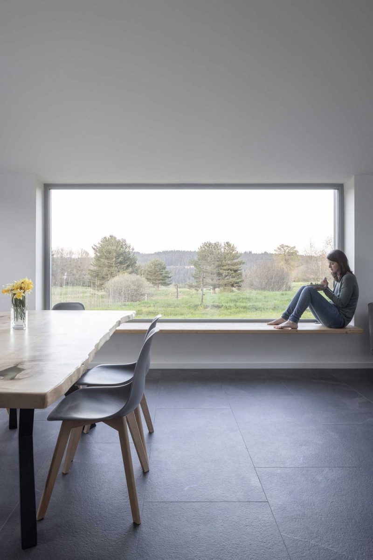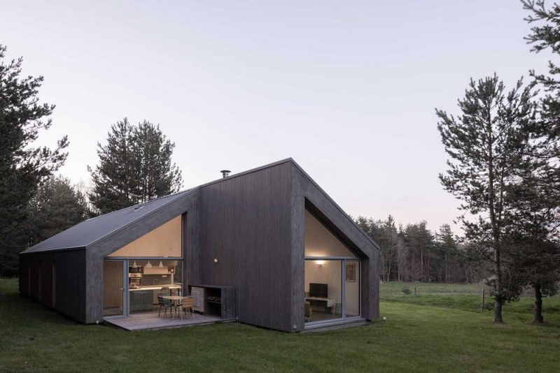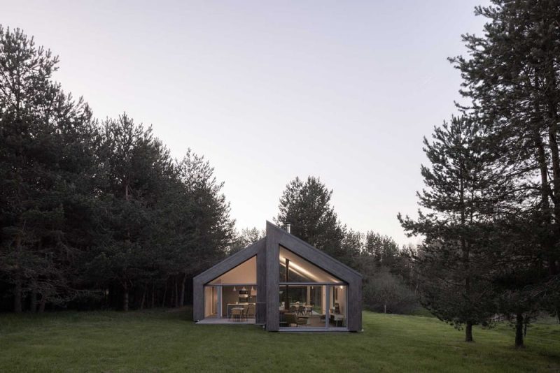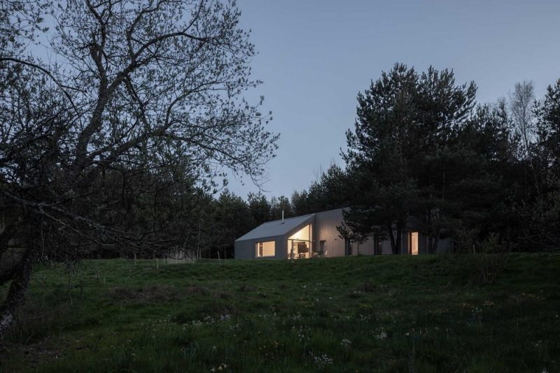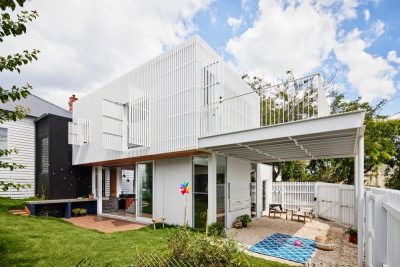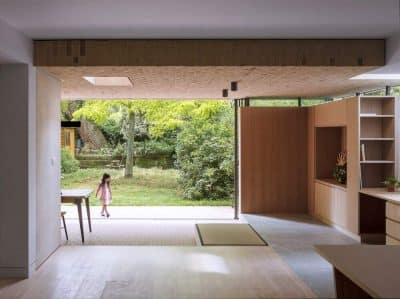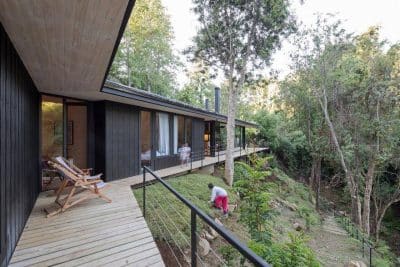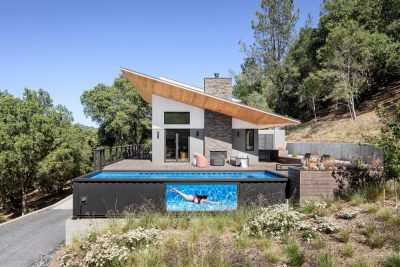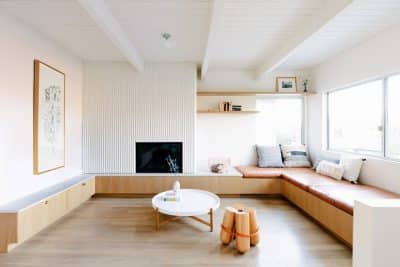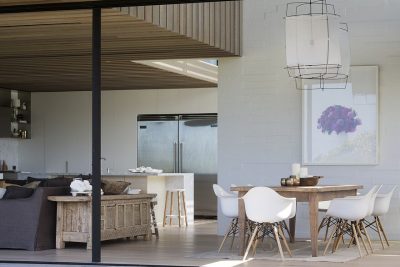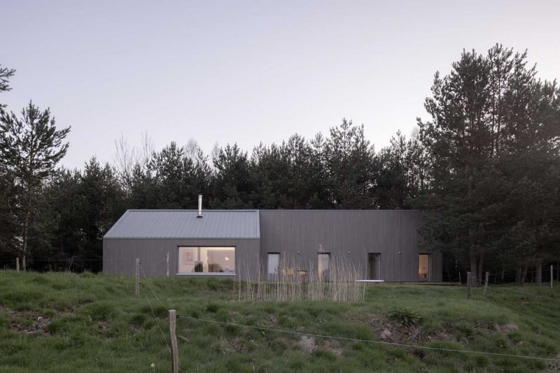
Project: Domaine de Gory
Architecture: TAUTEM Architecture
Location: Le Chambon-sur-Lignon, France
Year: 2023
Photo Credits: Nicolas Da Silva Lucas
Domaine de Gory, a project by TAUTEM Architecture in Haute-Loire, Chambon-sur-Lignon, stands as a testament to eco-responsible tourism and local craftsmanship. Known as the “Terre des Justes” (Righteous Among the Nations), this region now hosts a subtly restructured and newly constructed property that encourages guests to reconnect with nature.
Transformation of a Historic Sheepfold
Preserving Heritage
TAUTEM Architecture has meticulously transformed a historic sheepfold dating back to 1824 into a charming rural cottage. This transformation maintains the building’s essence while providing an authentic retreat for holidaymakers. The redesign includes a living room and an open kitchen within the spacious nave. At the back, a sleeping area and bathroom are strategically superimposed. The master bedroom, situated on a mezzanine, leverages the height of the steep sloping roof, made feasible by the traditional collar ties of the roof framework—a hallmark of Haute-Loire’s rural architecture.
New Cottage: Symbiosis with Nature
Design and Materials
A short distance from the sheepfold, a new ground-level holiday cottage stands where the domain’s horses graze. TAUTEM designed this chalet to exist in harmony with its natural surroundings. The structure features wooden frame walls and an exterior clad in pre-weathered wood, emphasizing sustainable construction. The chalet comprises two attached yet staggered oblong volumes, each with large glazed gables. Narrow apertures punctuate the circulation, leading the eye from the reforested area behind to a wooden pontoon with a jacuzzi.
Visual and Spatial Harmony
The living room’s large picture window, resting on a wooden sill, offers a landscape-format view, fostering a strong connection with the distant horizon. This design approach integrates the chalet with the environment, allowing guests to experience the beauty of the surrounding landscape fully.
Commitment to Sustainability
Eco-Responsible Features
TAUTEM Architecture emphasizes eco-responsible tourism by employing local craftsmanship and bio-sourced materials. The chalet’s heat insulation and underfloor heating, complemented by a wood-burning stove in a closed circuit, ensure year-round comfort. In contrast, the sheepfold utilizes the thermal mass and inertia of its thick walls, making it suitable for summer occupancy.
Environmental Stewardship
For water treatment, both holiday cottages feature phyto-purification systems, preserving the ecological balance of the downstream meadows where horses graze. This commitment to sustainability highlights TAUTEM’s dedication to creating eco-friendly tourism solutions that respect and enhance the local environment.
Conclusion
Domaine de Gory by TAUTEM Architecture beautifully merges historical preservation with sustainable design. By transforming a historic sheepfold and constructing a new, nature-integrated chalet, TAUTEM has created a unique retreat that celebrates local heritage and promotes eco-responsible tourism. This project exemplifies how thoughtful architecture can foster a deep connection with nature while honoring historical and environmental contexts.
