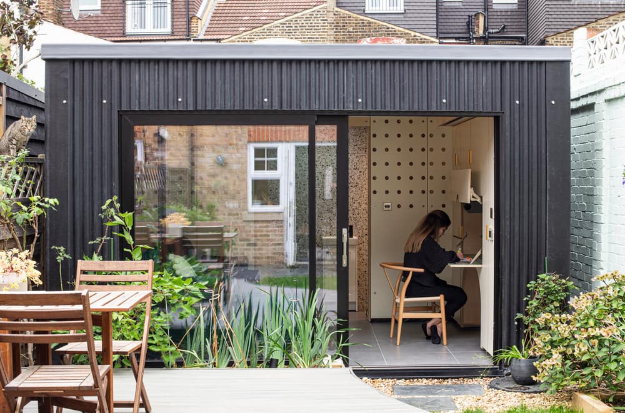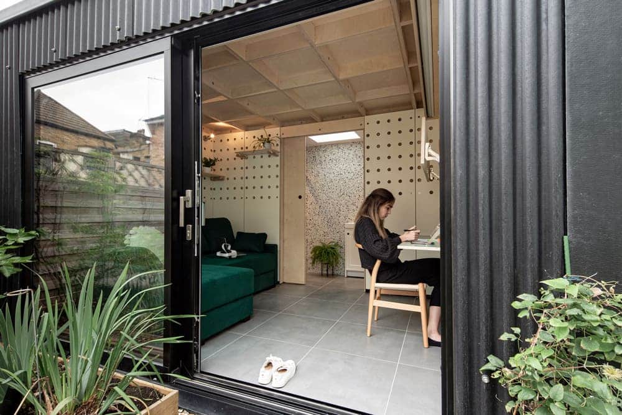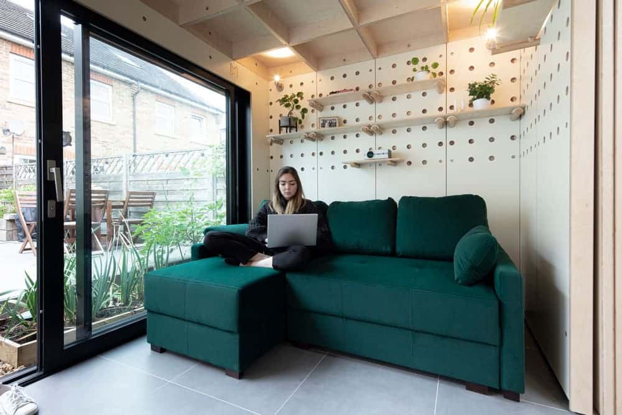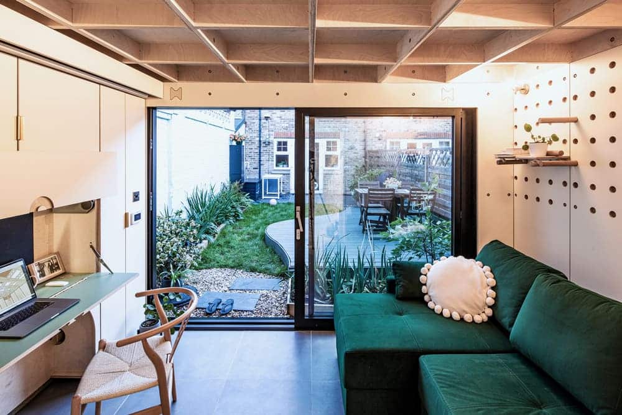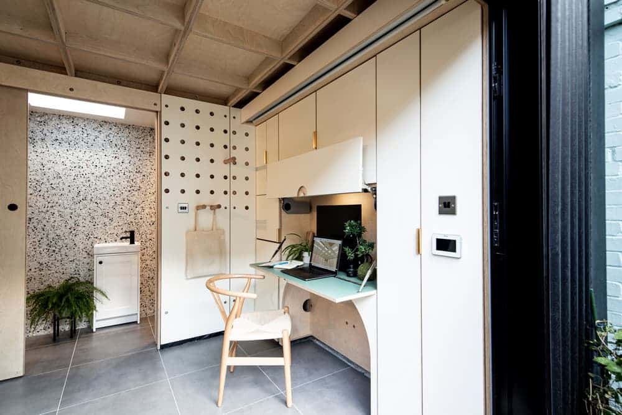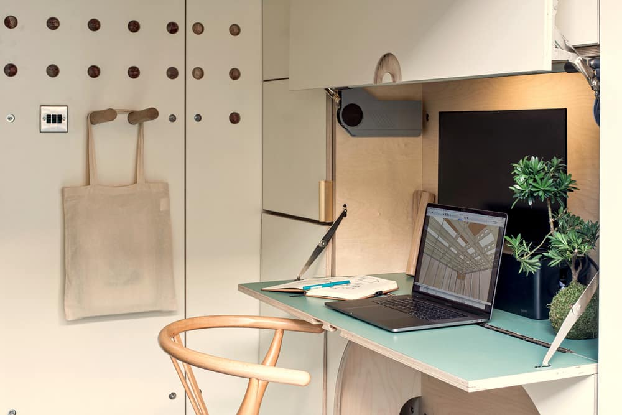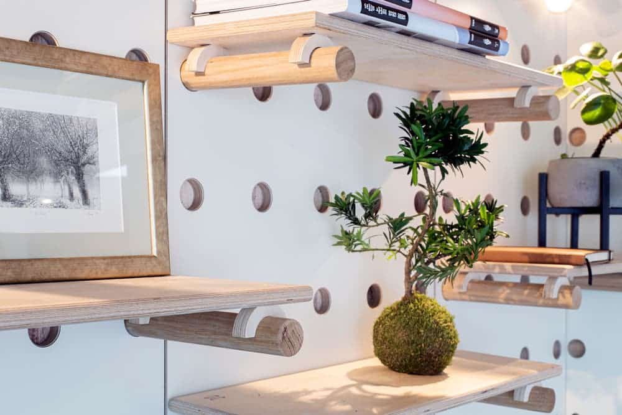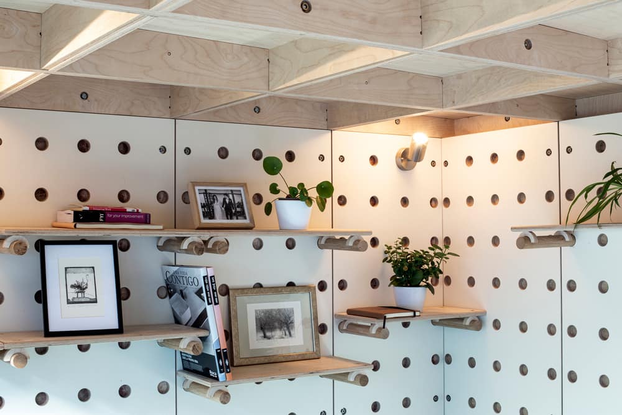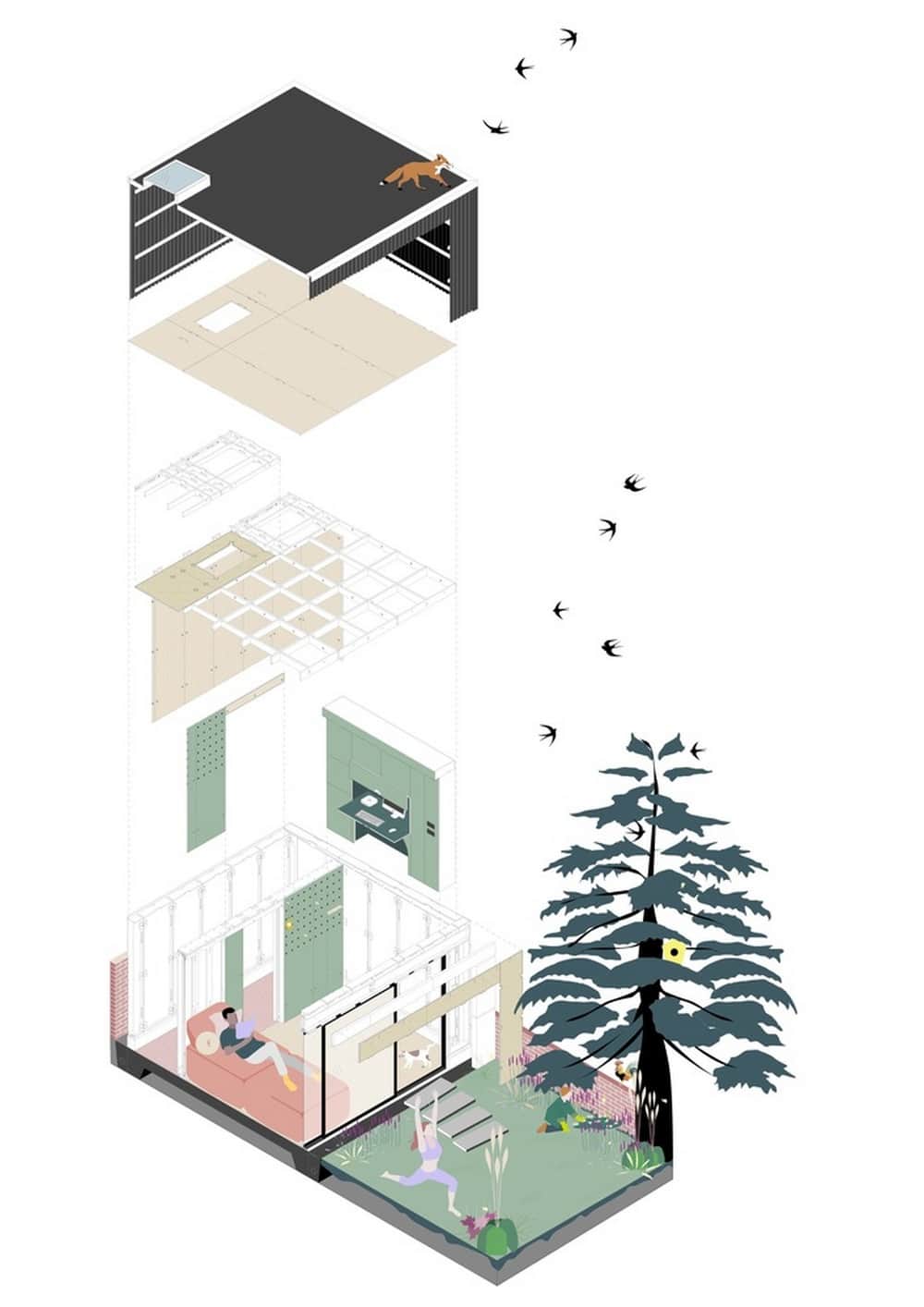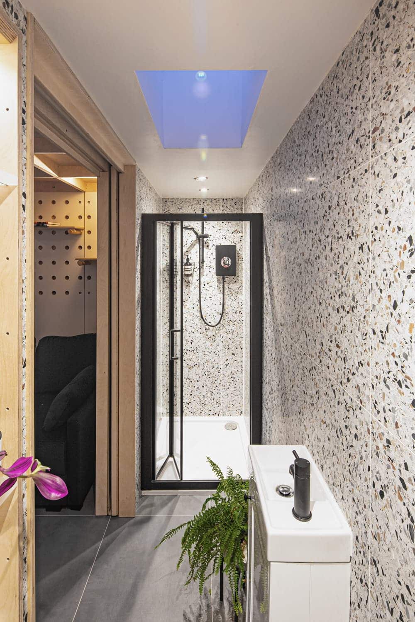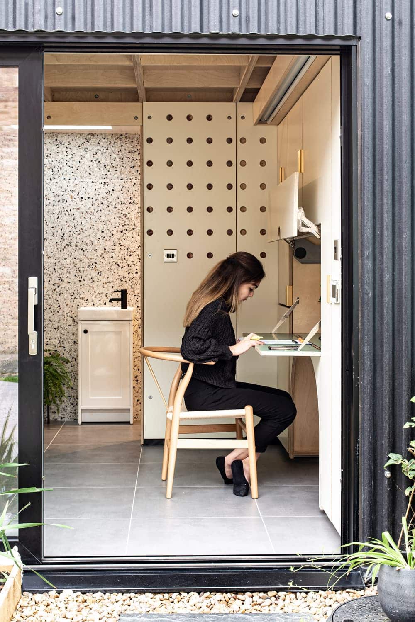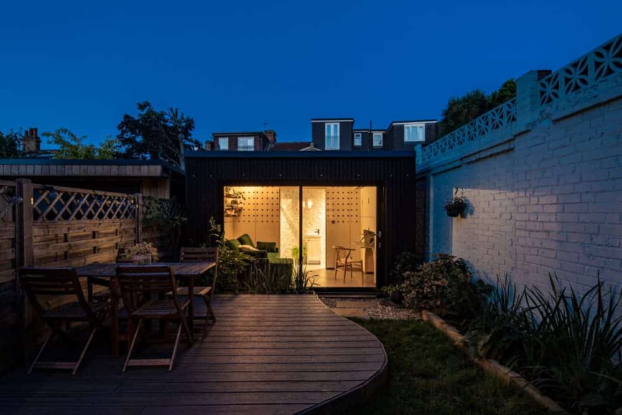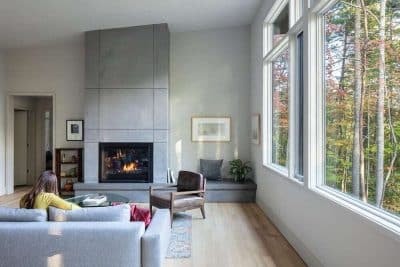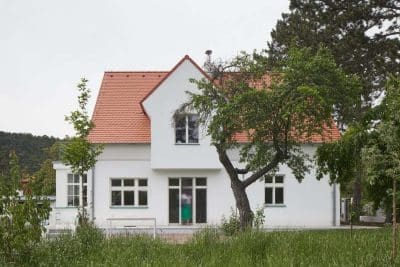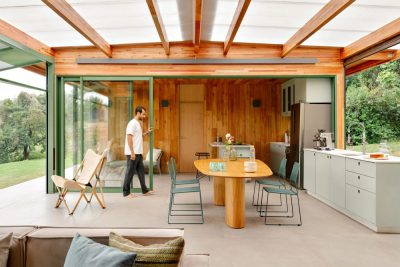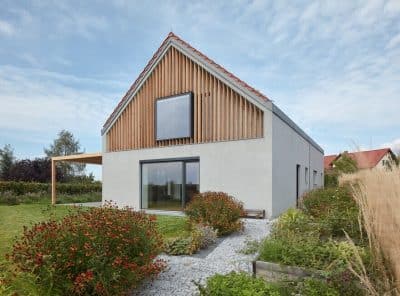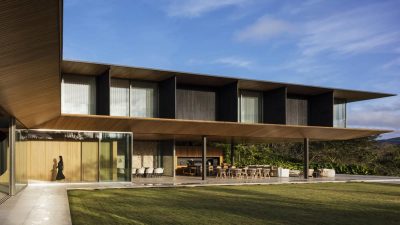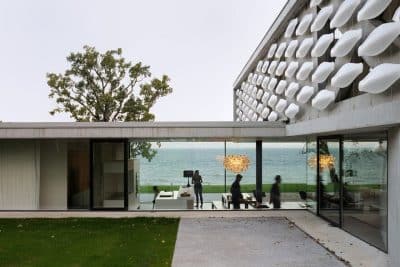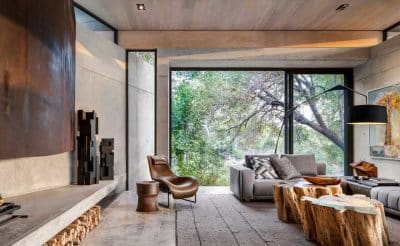Project: Dot House
Architects: Boano Prišmontas
Manufacturing: Boano Prišmontas
Team: Jason Lam, Caroline Gill, Chhavi Bansal, Jimena Alvarez, Renz Andres, Nino Dragan, Dylan Drake, Alison Khoi, Stefano Casati
Location: North London, United Kingdom
Size: 15 m2
Year 2021
Illustrations: Coquelicot
Photo: Boano Prišmontas
Boano Prišmontas designed and manufactured a digitally fabricated tiny home for a dwelling in North London. Conceived as a multifunctional and flexible unit, it provides an ancillary and unique space to work, relax, watch a movie, read or play video games. Mainly used as a study and entertainment room, the ‘Dot House’ comprises a bathroom and a micro kitchen to provide an independent and self-sufficient micro-habitable space that could be used for visiting, family members, and guests.
The space
‘Dot House’ is composed of 2 main spaces, the room, and the bathroom. The room is linked to the garden with a 3m wide patio door which establishes a visual connection with the main house, whilst merging the internal spaces with the surrounding garden. The bathroom is hidden behind a bespoke plywood sliding door that opens onto a micro lobby with a skylight. When the door is open, the skylight gives natural light to the room and enlarges the perception of the internal space. The toilet and the shower that fit both ends of the bathroom are always shielded from the view of the room.
Internal Finishes
The internal finishes feature exposed birch FSC plywood on the ceiling, concrete tiles on the floor, laminated plywood panels on the walls, and terrazzo tiles on the bathroom walls. The interior palette aimed to find a balance between the practical surfaces of the walls, the natural tone of the birch plywood, and the intriguing texture of the terrazzo tiles. The room has underfloor heating controlled by a thermostat sensor.
Bespoke Furniture
‘Dot house’ features a bespoke wall with an integrated foldable desk with a phone charging unit, a hidden computer station, printer, and storage. The furniture is provided with lights with motion sensors. Above the wall, a projector screen automatically unrolls to create the perfect environment for a cinema night, an important meeting, or video gaming.
Lighting
Given the exposed structural plywood ceilings, the internal lighting of the room is wall mounted. Only in the bathroom, there are spotlights and a lower plasterboard ceiling.
External Finishes
The house is cladded with black fiber cement corrugated panels. These were a valuable alternative to charred timber since our client didn’t want to have a cladding material that needed regular maintenance.
Construction
‘Dot House’ has been entirely pre-manufactured in London in Boano Prismontas’ workshop. The structure is modular and built with a bespoke plywood chassis that incorporates pre-cut holes for passing the electric cabling and all ducts. This allowed the building process on-site to be quick, with the main structure erected in just one day on-site. Above the sliding door sits a long, yet lightweight, plywood beam designed with misaligned joints to provide the necessary strength. All plywood structural modules are filled with rigid insulation.

