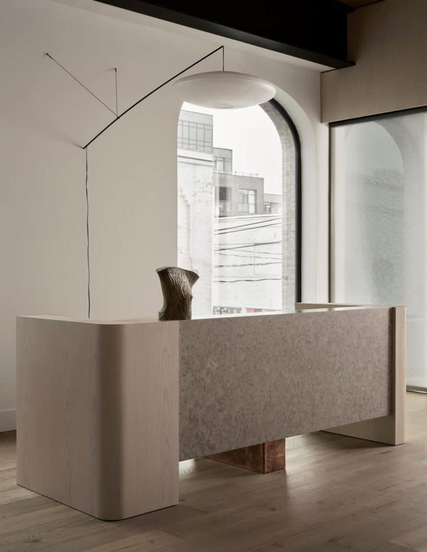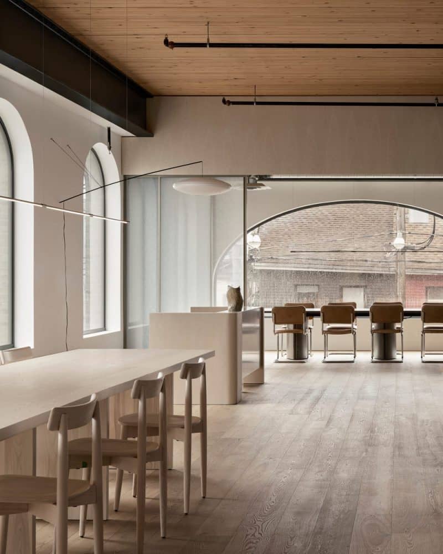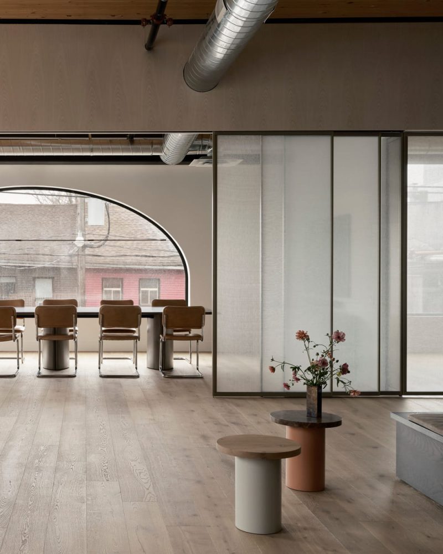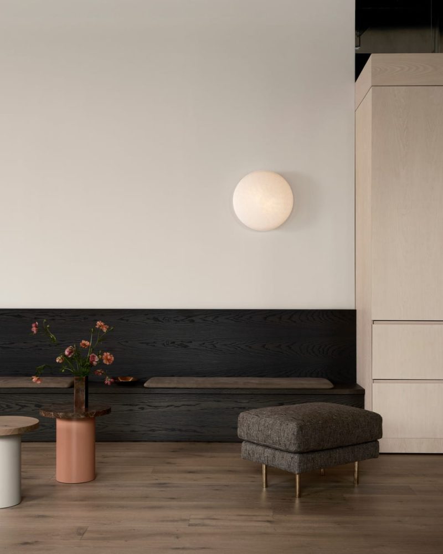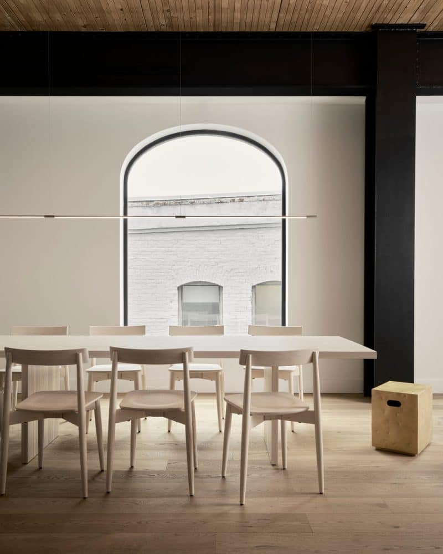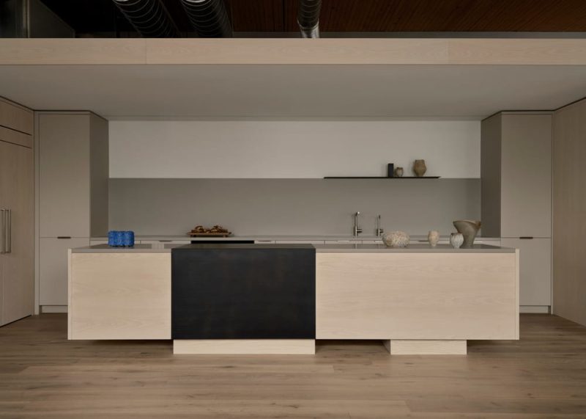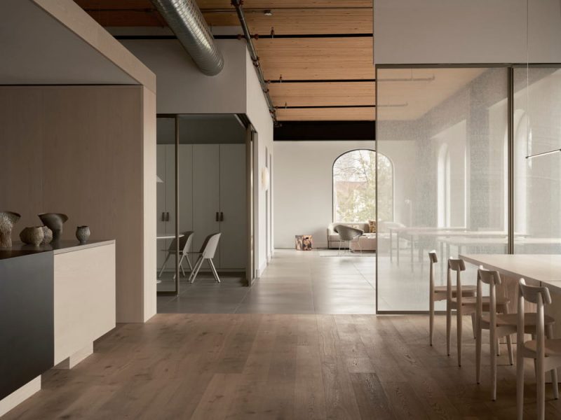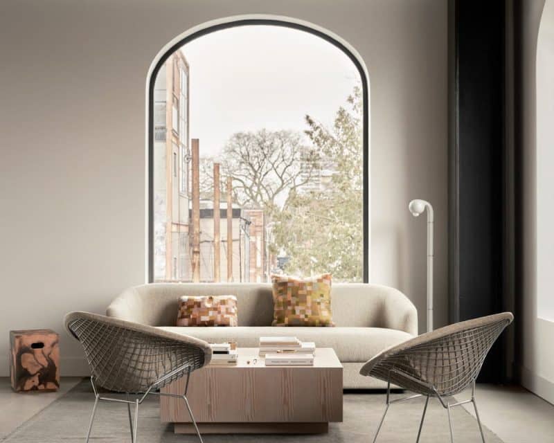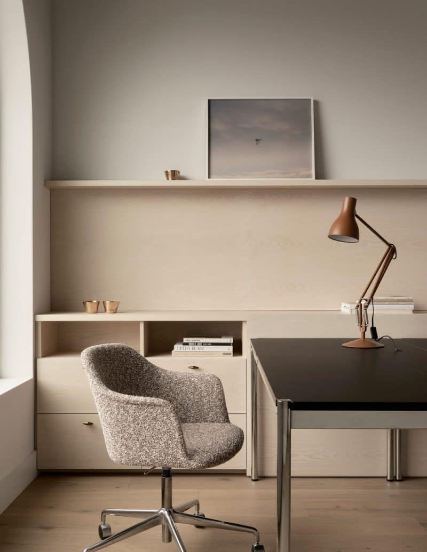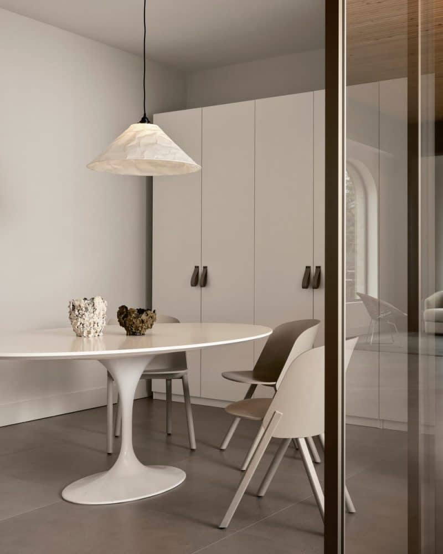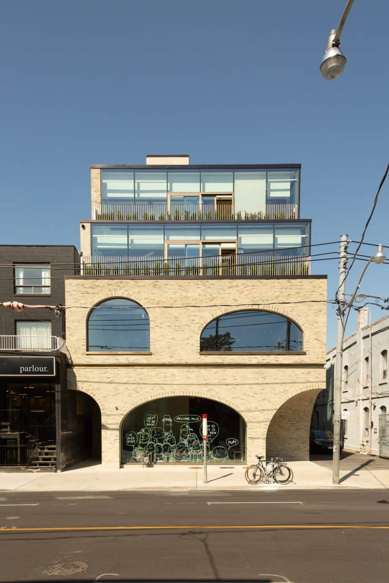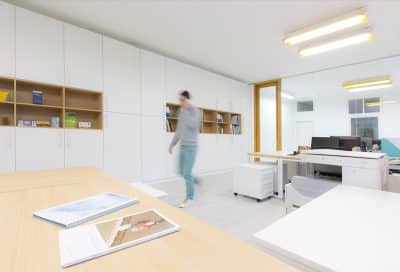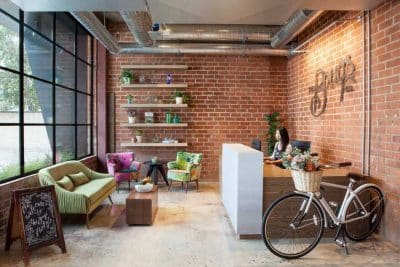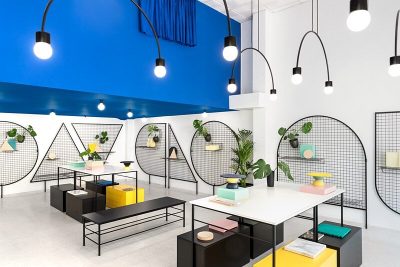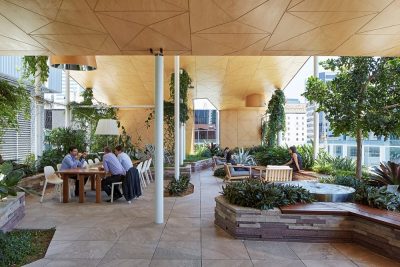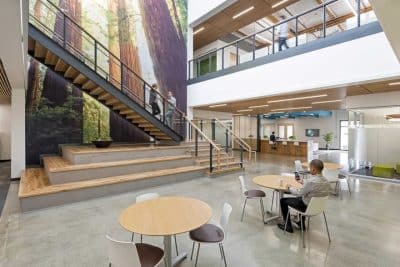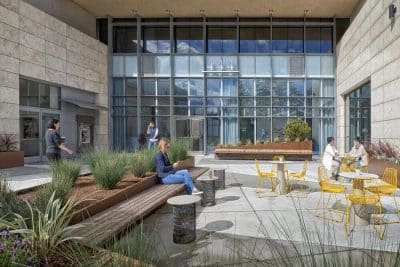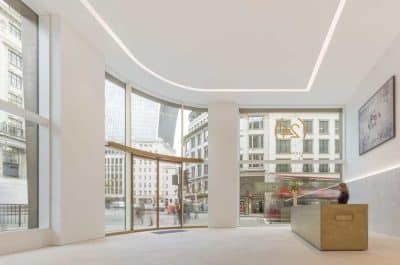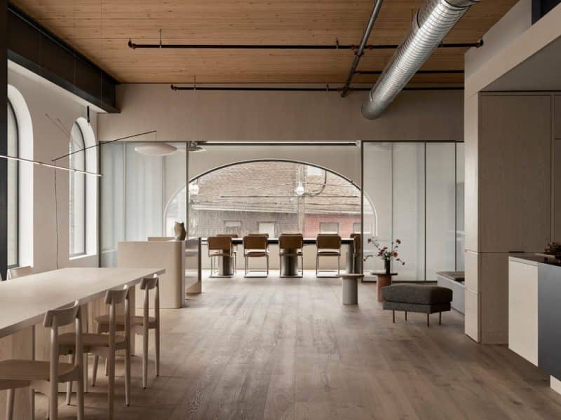
Project: Downtown Film
Architecture: Ashley Botten Design
Design Team: Ashley Botten, Quinn Baleja, Jessica Collins
Builder: Starna
Architect: Hariri Pontarini Architects
Location: Downtown, Toronto, Canada
Year: 2024
Photo Credits: Patrick Biller
Situated on the second floor of a newly completed mixed-use building at 12 Ossington Avenue in Toronto, Downtown Film, a thriving television production studio, harnesses the abundant natural light streaming through its arched windows. Though the building is new, its striking design by Hariri Pontarini Architects has quickly made it a standout on a street known for its vibrant graffiti, trendy fashion boutiques, eateries, and bars.
A Calm and Inviting Interior
In contrast to the lively street below, Ashley Botten Design (ABD) has crafted an interior for Downtown Film that exudes calm sophistication from the moment visitors exit the elevator. A gently curved oak wall, featuring the company’s logo embedded in copper, guides visitors into the open-concept space, where high ceilings and wooden floors evoke the feel of a converted warehouse. ABD’s use of natural materials infuses the studio with a casual warmth, making it an inviting place to work and collaborate.
Functional and Flexible Workspaces
Traditional office setups are eschewed in favor of more flexible arrangements. Downtown Film features large tabletop surfaces and a communal table surrounded by 16 matching Lara chairs in bleached ash. This extended table serves as a hub for impromptu meetings and casual conversations, supporting the studio’s collaborative work culture.
A Kitchen Designed for Interaction
At the heart of Downtown Film is a spacious kitchen that reflects a work environment where social interaction and entertainment are seen as key to creativity. The kitchen, centrally located within the space, is framed by a false ceiling and side walls, creating a room within a room. Bleached oak finishes define the space, while concrete-hued composite countertops and a plate of blackened steel on the island add textural contrast. When not in use, the island and cabinetry seamlessly blend into the overall design, contributing to the studio’s cohesive caramel-toned palette.
Thoughtful Design Details
ABD has carefully considered the flow and openness of Downtown Film by opting for sliding doors rather than fixed walls. These moveable walls, imported from Italy, incorporate linen between sheets of glass, providing privacy without compromising the natural light. An additional sliding wall between the kitchen and work areas creates a private lounge space at the back, complete with changing rooms regularly used for costume fittings.
Playful and Practical Lighting
Downtown Film’s lighting design balances functionality with a touch of playfulness. A mix of direct and diffused lighting, including track lights on the ceiling and office-inspired task lights like the Juniper Thin suspension above the harvest table, ensures that every seat in the studio can serve as a workspace. Softer lighting elements, such as a moon-shaped wall sconce near the waiting area and a crinkled white paper pendant, introduce a more residential ambiance, enhancing the studio’s warm and inviting atmosphere.
Conclusion
Downtown Film at 12 Ossington Avenue is a masterful blend of modern sophistication and functional design. Ashley Botten Design has created a space that not only supports the creative work of its occupants but also fosters a sense of community and collaboration. With its thoughtful use of materials, flexible workspaces, and playful lighting, Downtown Film stands as a model of how interior design can elevate the experience of a workplace.
