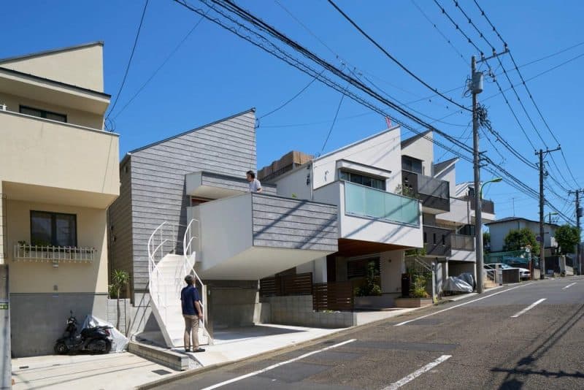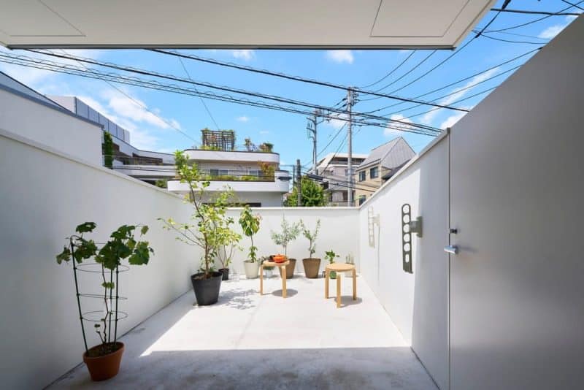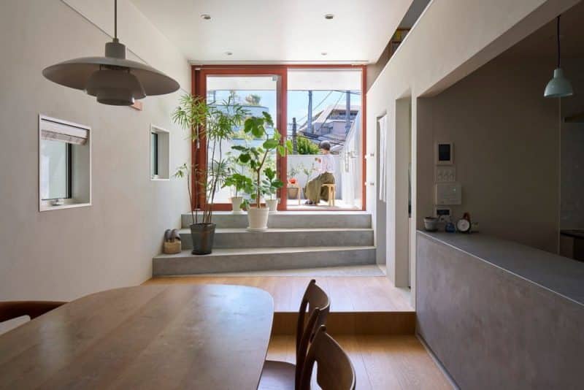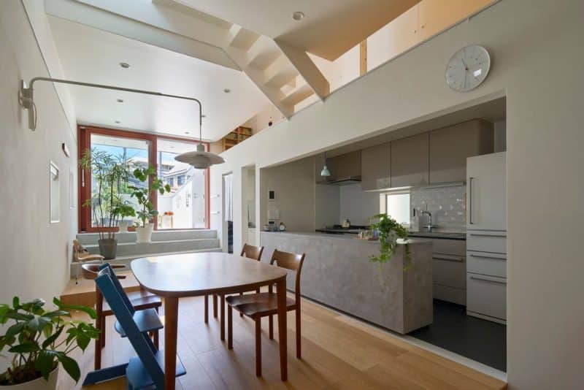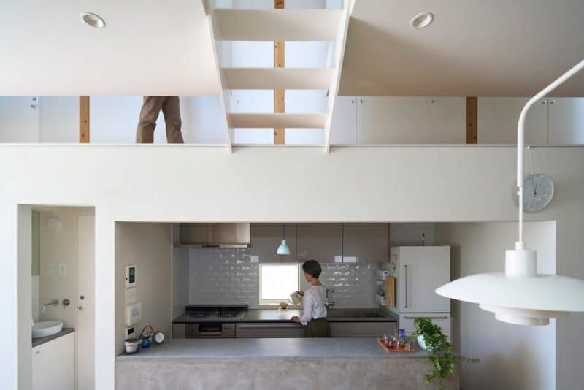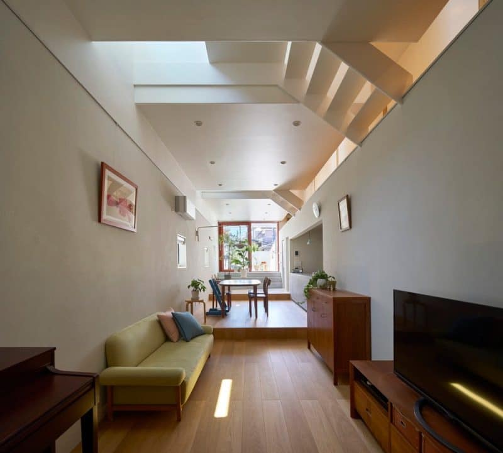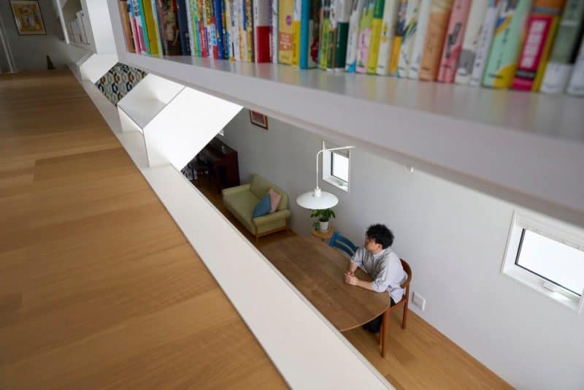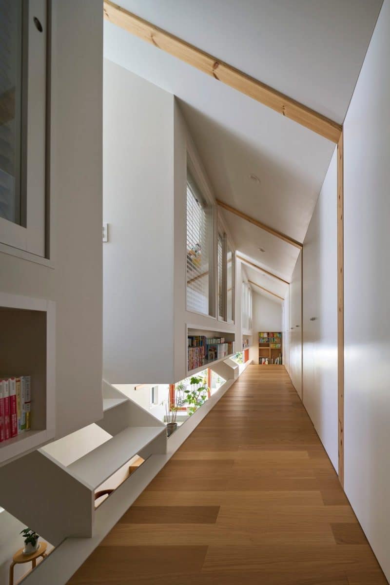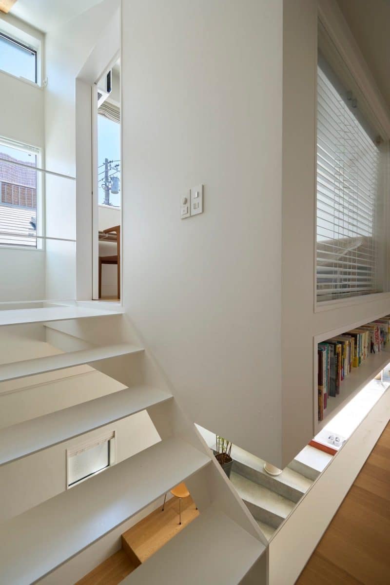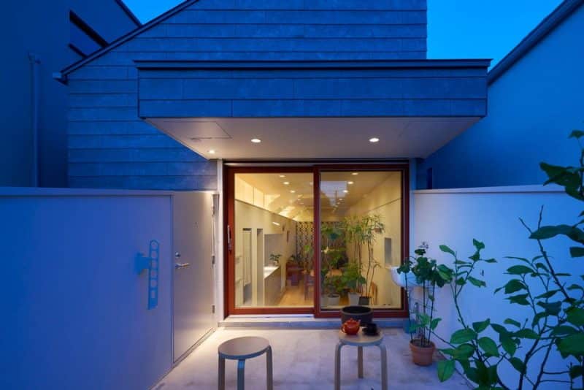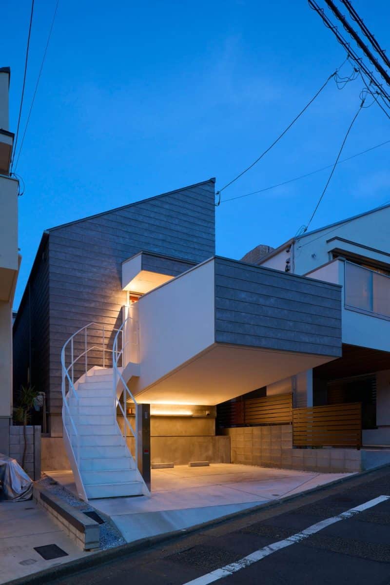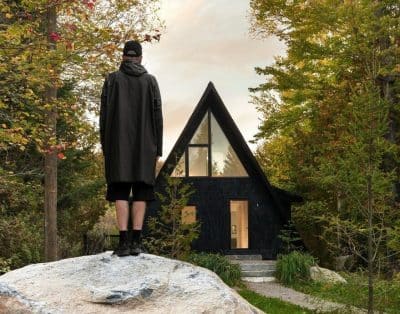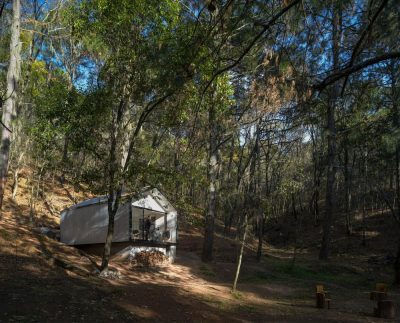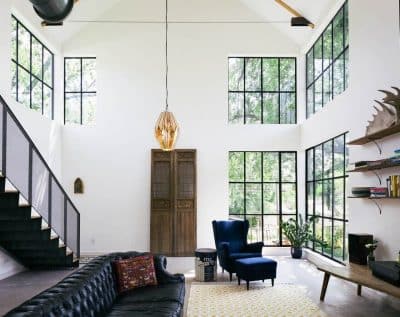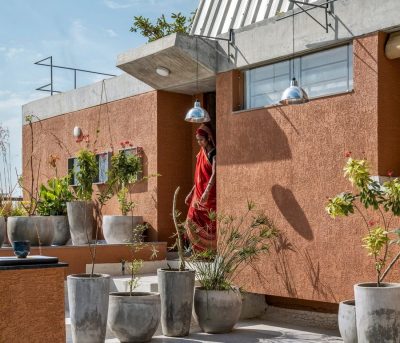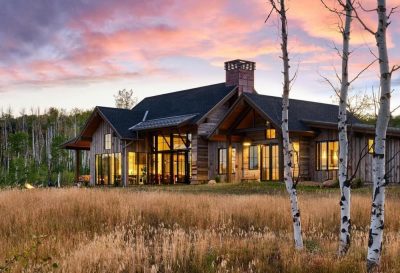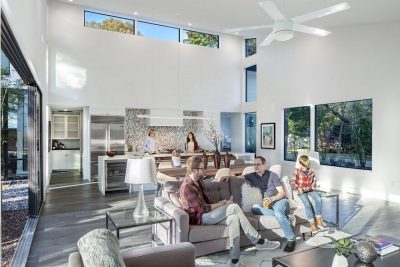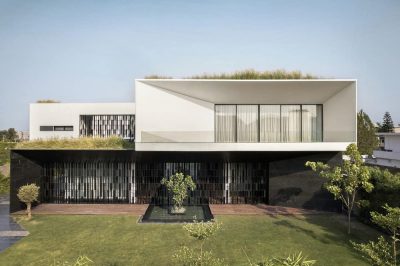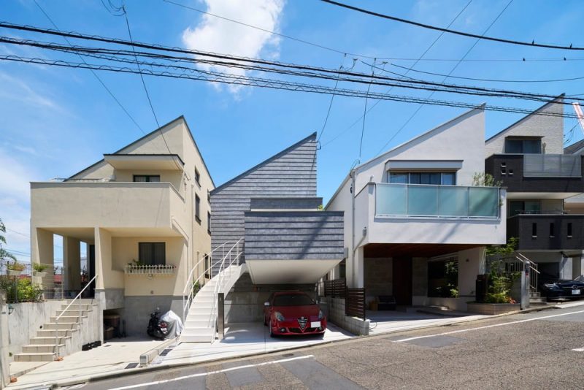
Project: Drawer Balcony House
Architecture: Naf Architect & Design
Principal Architect: Akio Nakasa
Architects: Teppei Amano, Takumi Hara
Structure: EQSD, Yosuke Misaki
Location: Setagaya City, Japan
Area: 106 m2
Year: 2022
Photo Credits: Toshiyuki Yano
The Drawer Balcony House, designed by Naf Architect & Design, showcases a distinctive approach to urban living in a densely populated area. Located on a compact 99 sqm lot with a 6-meter frontage, this house creatively maximizes space and privacy while fostering a connection with the surrounding environment.
The Balcony: A Multifunctional Space
The house’s most striking feature is the 12 sqm “drawer” balcony that protrudes towards the front road. This versatile space, designed with privacy and security in mind, serves multiple purposes, from an outdoor dining area to a peaceful spot for reading or enjoying the evening breeze. The balcony also functions as an entrance porch, accessed via an external staircase. The owner’s car fits neatly under this elevated structure, utilizing the limited space effectively.
Interior Layout and Design
The first floor, with a total area of 57 sqm, features a series of interconnected spaces that descend gradually as you move deeper into the house. This level includes the main living areas, such as the dining room and living room, with a ceiling height of 3.1 meters at the far end, enhancing the sense of openness.
An open staircase, integrated with bookshelves and storage, connects the first and second floors. The house’s skip-floor design allows for a continuous connection between spaces, enabling the four family members to stay aware of each other’s presence while maintaining a sense of privacy. Interior glass windows in the private rooms on the second floor can be opened or closed to adjust comfort levels.
Thoughtful Design and Material Selection
The site’s surroundings influenced the design of the balcony, which features side walls that gradually lower to 1.1 meters at the tip, providing a clear view of the nursing home’s well-trimmed trees and the open sky. The house’s second floor receives ample sunlight through the neighboring roof, which then filters down to the first floor through the atrium, enhancing natural light and ventilation throughout the home.
The interior finish seamlessly blends with the exterior, using carefully selected materials such as tile, wood, cement, paint, and linoleum. The owner was deeply involved in choosing these materials, aiming for a space that feels simple and unified overall but reveals a variety of textures and details upon closer inspection.
Exterior Details
The exterior walls are clad in textured cement-based panels, with sections that “draw out” finished in a different material. To achieve a sharp contrast where these materials meet, the architects worked closely with craftsmen to use handmade metal sheet parts for the corners, rather than relying on factory-made components. This attention to detail gives the house a unique presence while allowing it to blend harmoniously with the surrounding neighborhood.
The Drawer Balcony House by Naf Architect & Design exemplifies innovative urban design, creating a functional, aesthetic, and cozy home within the constraints of a small, densely populated site.
